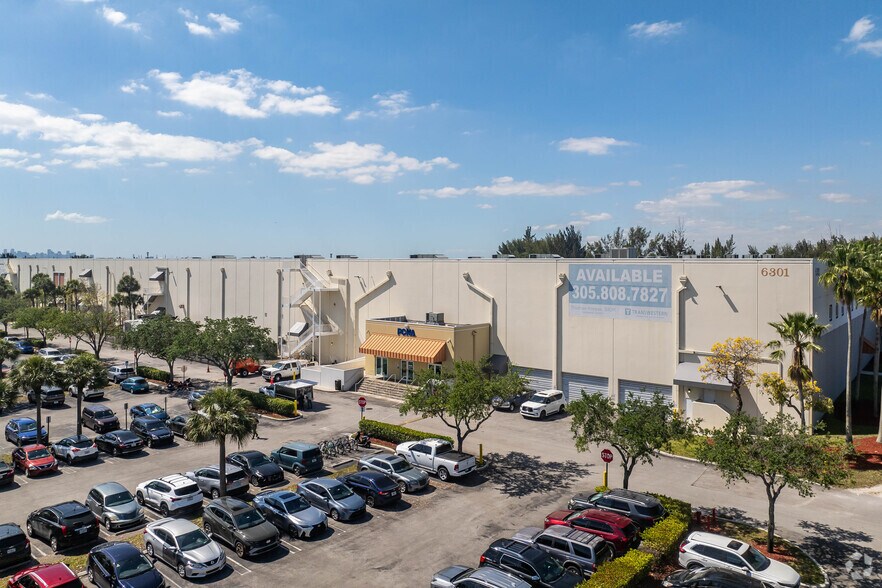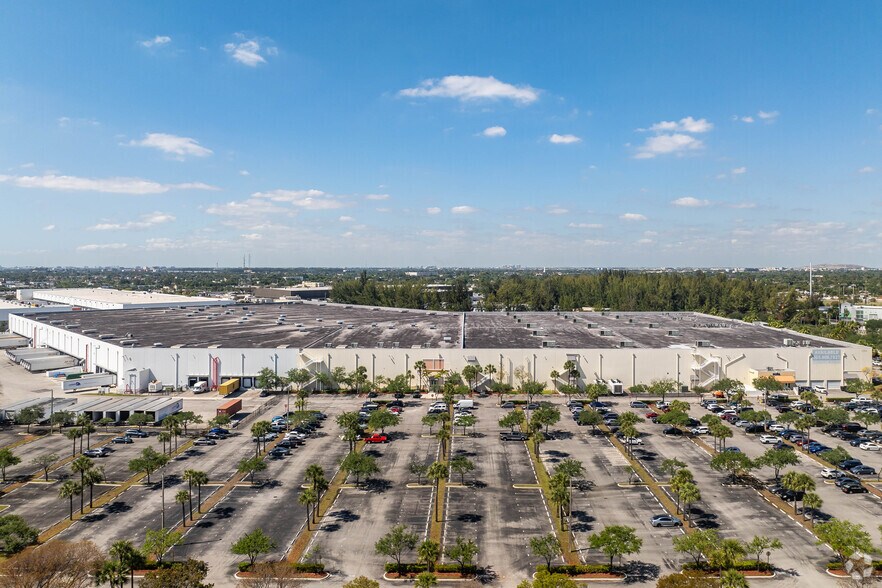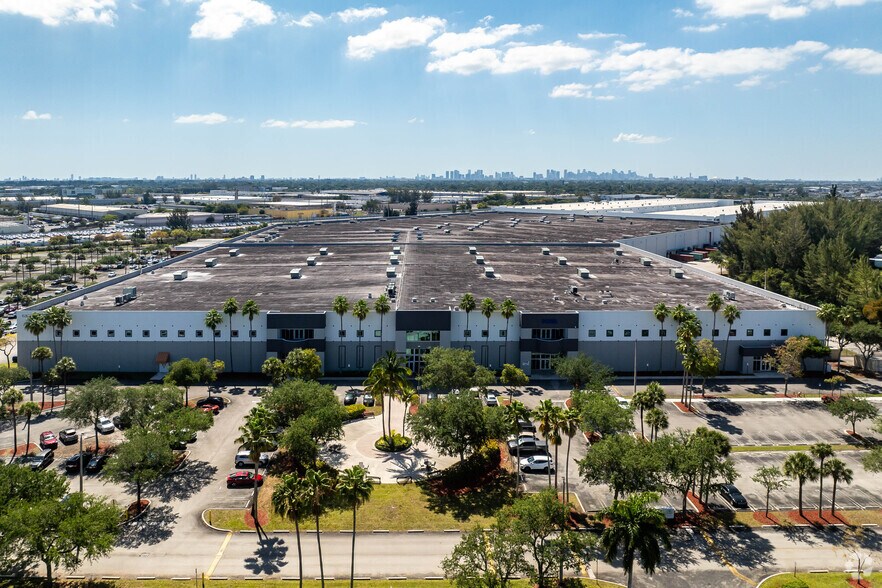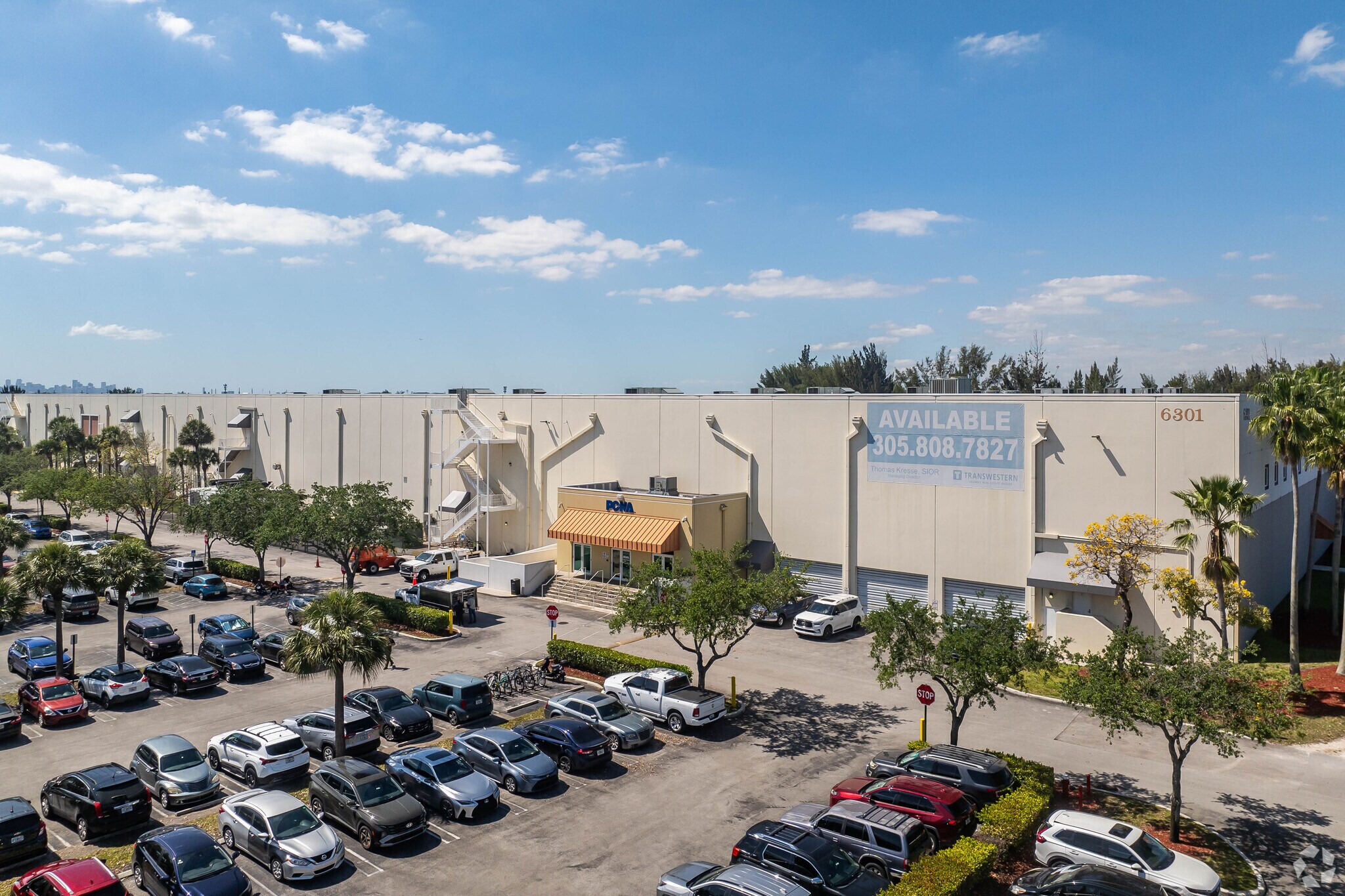Votre e-mail a été envoyé.
Certaines informations ont été traduites automatiquement.
INFORMATIONS PRINCIPALES
- Class A business park with fully fenced and secured premises (night and weekends)
- Prime location near major highways: Gratigny Expressway (0.5 mile), Palmetto Expressway (3.3 miles),
- ± 10 Trailer Parking Spaces
- Virtual tour available for remote viewing
- ± 32' Clear CH
- $13 PSF NNN
CARACTÉRISTIQUES
TOUS LES ESPACE DISPONIBLES(1)
Afficher les loyers en
- ESPACE
- SURFACE
- DURÉE
- LOYER
- TYPE DE BIEN
- ÉTAT
- DISPONIBLE
The property is fully fenced and secured, ensuring safety for tenants and their assets during nights and weekends. The suite includes a spacious office buildout, ample parking for vehicles and trailers, and efficient column spacing to maximize storage and workflow.
- Le loyer ne comprend pas les services publics, les frais immobiliers ou les services de l’immeuble.
- 1 accès plain-pied
- 6 quais de chargement
- Column spacing 30’ x 36’ flexible warehouse layout
- Parking: ±60 vehicle spaces and ±10 trailer spaces
- Comprend 151 m² d’espace de bureau dédié
- Espace en excellent état
- End Cap suite for maximum accessibility/exposure
- 32’ clear ceiling height optimal racking & storage
| Espace | Surface | Durée | Loyer | Type de bien | État | Disponible |
| 1er étage – 165 | 7 243 m² | 1-10 Ans | 119,87 € /m²/an 9,99 € /m²/mois 868 224 € /an 72 352 € /mois | Industriel/Logistique | Construction achevée | Maintenant |
1er étage – 165
| Surface |
| 7 243 m² |
| Durée |
| 1-10 Ans |
| Loyer |
| 119,87 € /m²/an 9,99 € /m²/mois 868 224 € /an 72 352 € /mois |
| Type de bien |
| Industriel/Logistique |
| État |
| Construction achevée |
| Disponible |
| Maintenant |
1er étage – 165
| Surface | 7 243 m² |
| Durée | 1-10 Ans |
| Loyer | 119,87 € /m²/an |
| Type de bien | Industriel/Logistique |
| État | Construction achevée |
| Disponible | Maintenant |
The property is fully fenced and secured, ensuring safety for tenants and their assets during nights and weekends. The suite includes a spacious office buildout, ample parking for vehicles and trailers, and efficient column spacing to maximize storage and workflow.
- Le loyer ne comprend pas les services publics, les frais immobiliers ou les services de l’immeuble.
- Comprend 151 m² d’espace de bureau dédié
- 1 accès plain-pied
- Espace en excellent état
- 6 quais de chargement
- End Cap suite for maximum accessibility/exposure
- Column spacing 30’ x 36’ flexible warehouse layout
- 32’ clear ceiling height optimal racking & storage
- Parking: ±60 vehicle spaces and ±10 trailer spaces
APERÇU DU BIEN
Centergate at Gratigny is a premier Class A distribution center strategically located in Hialeah, FL, offering ±77,955 SF of high-quality warehouse and office space. Suite #165 features an end cap position, providing excellent access and visibility within the park. The facility is designed for modern logistics and distribution needs, with 32’ clear heights, multiple dock-high doors, and a dedicated ramp for versatile operations.
FAITS SUR L’INSTALLATION ENTREPÔT
OCCUPANTS
- ÉTAGE
- NOM DE L’OCCUPANT
- SECTEUR D’ACTIVITÉ
- 1er
- Carnival Cruse Line
- Transport et entreposage
- 1er
- PCNA
- Services professionnels, scientifiques et techniques
- 1er
- Transcor, Inc.
- Transport et entreposage
Présenté par

Bldg C | 6301 E 10th Ave
Hum, une erreur s’est produite lors de l’envoi de votre message. Veuillez réessayer.
Merci ! Votre message a été envoyé.








