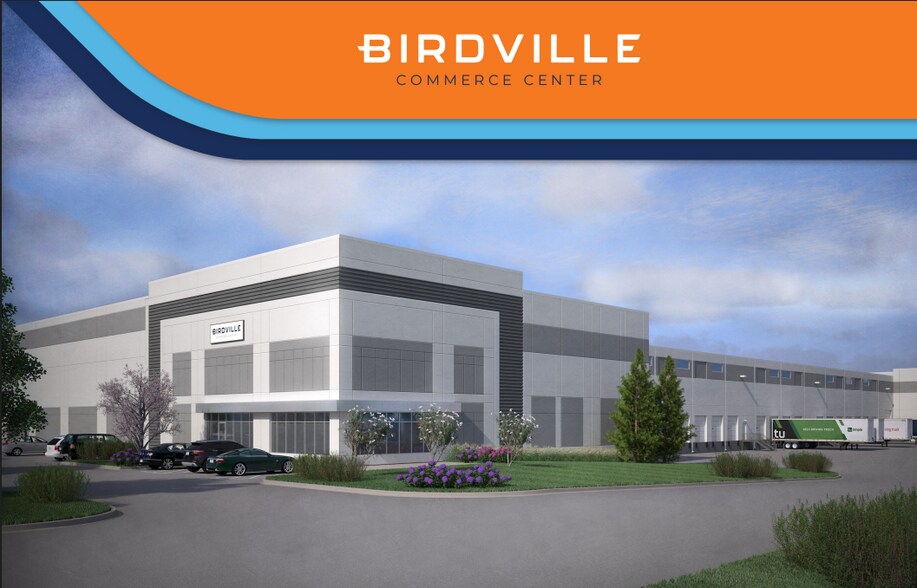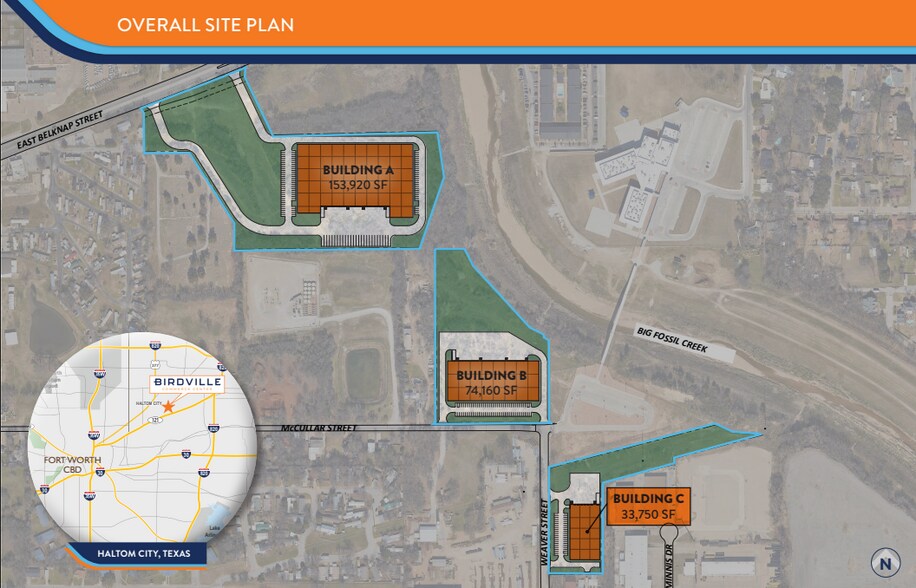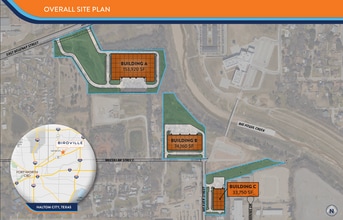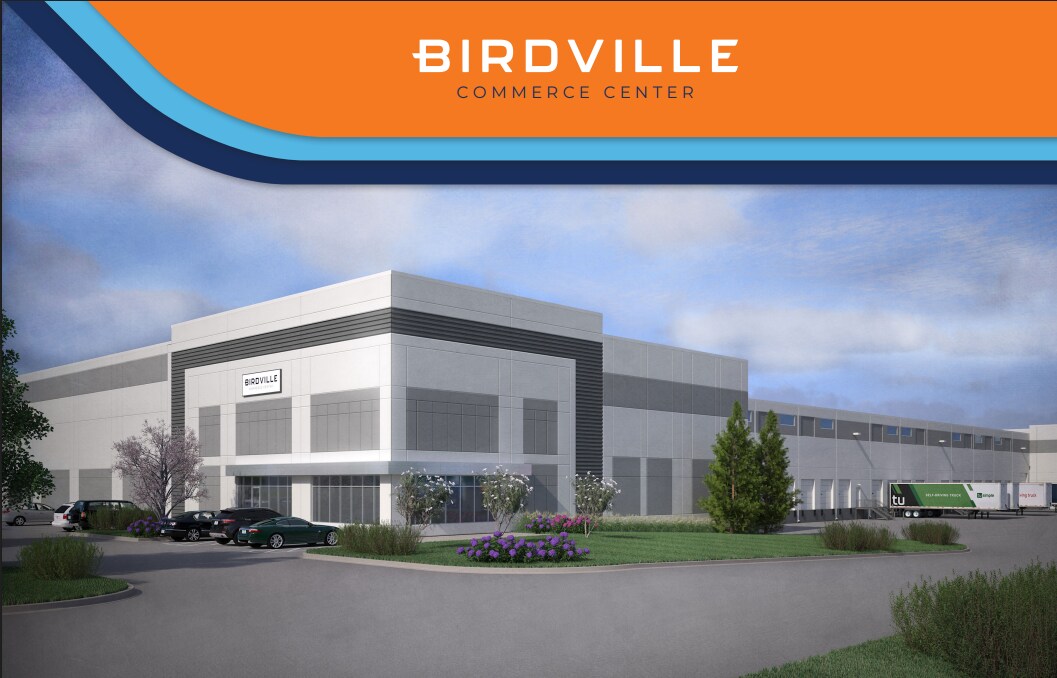Votre e-mail a été envoyé.
Birdville Commerce Center Fort Worth, TX 76117 Espace disponible | 3 135–24 325 m² | Industriel/Logistique


Certaines informations ont été traduites automatiquement.
FAITS SUR LE PARC
| Espace total disponible | 24 325 m² | Type de parc | Parc industriel |
| Min. Divisible | 3 135 m² |
| Espace total disponible | 24 325 m² |
| Min. Divisible | 3 135 m² |
| Type de parc | Parc industriel |
TOUS LES ESPACES DISPONIBLES(3)
Afficher les loyers en
- ESPACE
- SURFACE
- DURÉE
- LOYER
- TYPE DE BIEN
- ÉTAT
- DISPONIBLE
Building Area 153,920 SF Divisible 76,960 SF Office Build-to-suit Building Depth 280’ Clear Height 36’ Car Parking 86 spaces Trailer Parking 26 spaces Truck Court Depth 180’ Overhead Doors (18) 9’x10’ Doors Drive-in Ramps (2) 12’x14’ Ramps Column Spacing 52’x55’ Fire Suppression ESFR Power 600 amps
- 2 accès plain-pied
- 18 quais de chargement
- Espace en excellent état
| Espace | Surface | Durée | Loyer | Type de bien | État | Disponible |
| 1er étage | 7 150 – 14 300 m² | Négociable | Sur demande Sur demande Sur demande Sur demande | Industriel/Logistique | Construction partielle | 01/11/2026 |
6280 E Belknap St - 1er étage
- ESPACE
- SURFACE
- DURÉE
- LOYER
- TYPE DE BIEN
- ÉTAT
- DISPONIBLE
Building Area 74,160 SF Divisible 37,080 SF Office Build-to-suit Building Depth 180’ Clear Height 32’ Car Parking 72 spaces Truck Court Depth 130’ Overhead Doors (21) 9’x10’ Doors Drive-in Ramp (1) 12’X14’ Ramp Column Spacing 52’x60’ Fire Suppression ESFR Power 600 amps
- 1 accès plain-pied
- 21 quais de chargement
- Espace en excellent état
| Espace | Surface | Durée | Loyer | Type de bien | État | Disponible |
| 1er étage | 3 445 – 6 890 m² | Négociable | Sur demande Sur demande Sur demande Sur demande | Industriel/Logistique | Construction partielle | 01/05/2026 |
6401 McCullar Rd - 1er étage
- ESPACE
- SURFACE
- DURÉE
- LOYER
- TYPE DE BIEN
- ÉTAT
- DISPONIBLE
Building Area 33,750 SF Office Build-to-suit Building Depth 250’ Clear Height 32’ Car Parking 39 spaces Trailer Parking 11 spaces Truck Court Depth 140’ Overhead Doors (6) 9’x10’ Doors Drive-in Ramp (1) 12’x14’ Ramp Column Spacing 45’x47.5’ Fire Suppression Class IV Wet System Power 600 amps
- 1 accès plain-pied
- 6 quais de chargement
- Espace en excellent état
| Espace | Surface | Durée | Loyer | Type de bien | État | Disponible |
| 1er étage | 3 135 m² | Négociable | Sur demande Sur demande Sur demande Sur demande | Industriel/Logistique | Construction partielle | 01/04/2026 |
2728 Weaver St - 1er étage
6280 E Belknap St - 1er étage
| Surface | 7 150 – 14 300 m² |
| Durée | Négociable |
| Loyer | Sur demande |
| Type de bien | Industriel/Logistique |
| État | Construction partielle |
| Disponible | 01/11/2026 |
Building Area 153,920 SF Divisible 76,960 SF Office Build-to-suit Building Depth 280’ Clear Height 36’ Car Parking 86 spaces Trailer Parking 26 spaces Truck Court Depth 180’ Overhead Doors (18) 9’x10’ Doors Drive-in Ramps (2) 12’x14’ Ramps Column Spacing 52’x55’ Fire Suppression ESFR Power 600 amps
- 2 accès plain-pied
- Espace en excellent état
- 18 quais de chargement
6401 McCullar Rd - 1er étage
| Surface | 3 445 – 6 890 m² |
| Durée | Négociable |
| Loyer | Sur demande |
| Type de bien | Industriel/Logistique |
| État | Construction partielle |
| Disponible | 01/05/2026 |
Building Area 74,160 SF Divisible 37,080 SF Office Build-to-suit Building Depth 180’ Clear Height 32’ Car Parking 72 spaces Truck Court Depth 130’ Overhead Doors (21) 9’x10’ Doors Drive-in Ramp (1) 12’X14’ Ramp Column Spacing 52’x60’ Fire Suppression ESFR Power 600 amps
- 1 accès plain-pied
- Espace en excellent état
- 21 quais de chargement
2728 Weaver St - 1er étage
| Surface | 3 135 m² |
| Durée | Négociable |
| Loyer | Sur demande |
| Type de bien | Industriel/Logistique |
| État | Construction partielle |
| Disponible | 01/04/2026 |
Building Area 33,750 SF Office Build-to-suit Building Depth 250’ Clear Height 32’ Car Parking 39 spaces Trailer Parking 11 spaces Truck Court Depth 140’ Overhead Doors (6) 9’x10’ Doors Drive-in Ramp (1) 12’x14’ Ramp Column Spacing 45’x47.5’ Fire Suppression Class IV Wet System Power 600 amps
- 1 accès plain-pied
- Espace en excellent état
- 6 quais de chargement
PLAN DU SITE
VUE D’ENSEMBLE DU PARC
A THREE-BUILDING, CLASS A, MASTER-PLANNED INFILL DEVELOPMENT NEAR THE FORT WORTH CBD.
Présenté par

Birdville Commerce Center | Fort Worth, TX 76117
Hum, une erreur s’est produite lors de l’envoi de votre message. Veuillez réessayer.
Merci ! Votre message a été envoyé.




