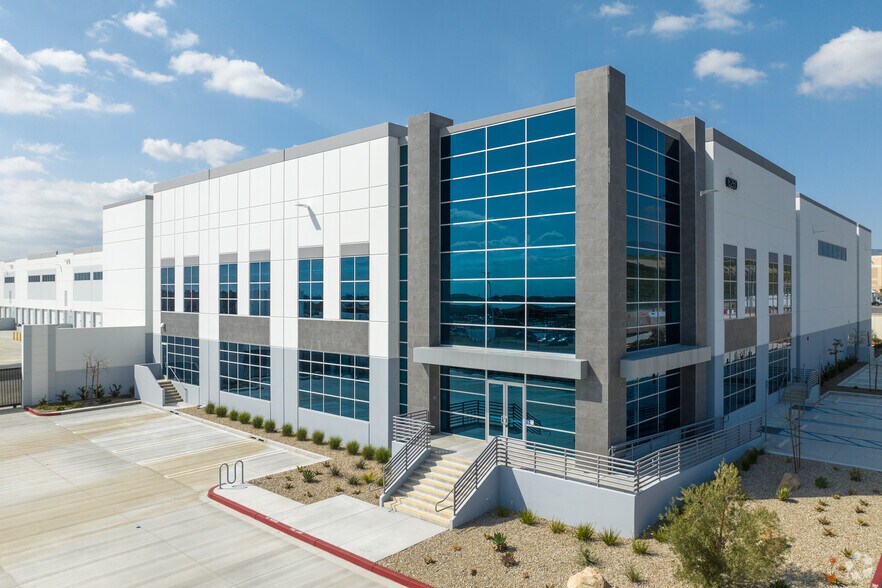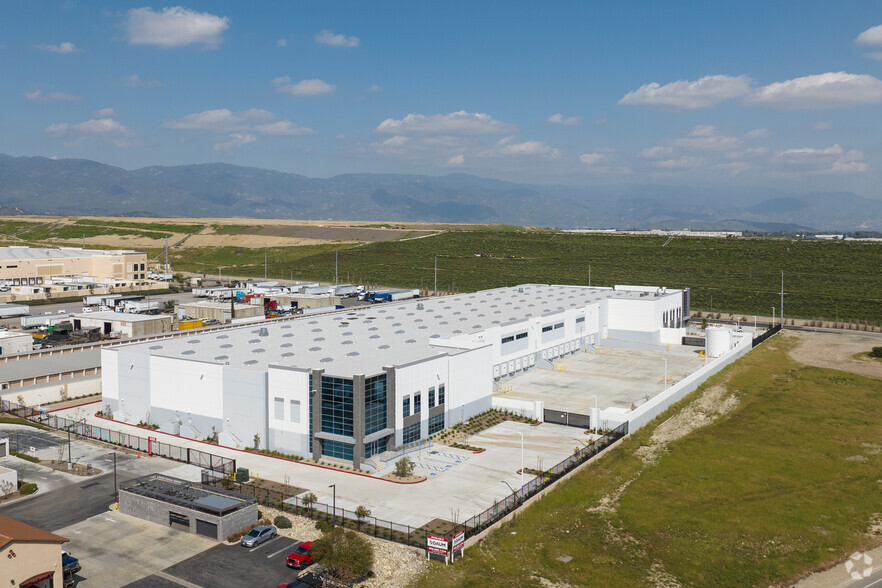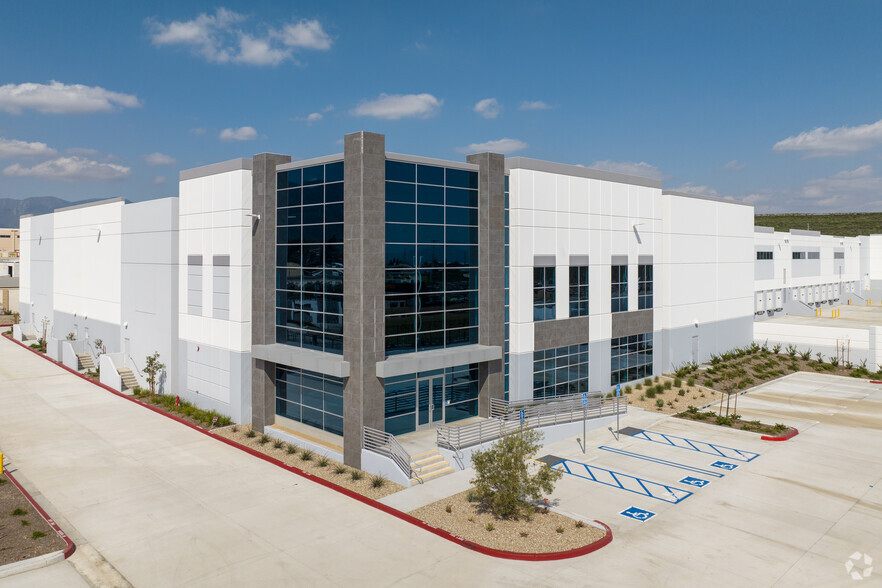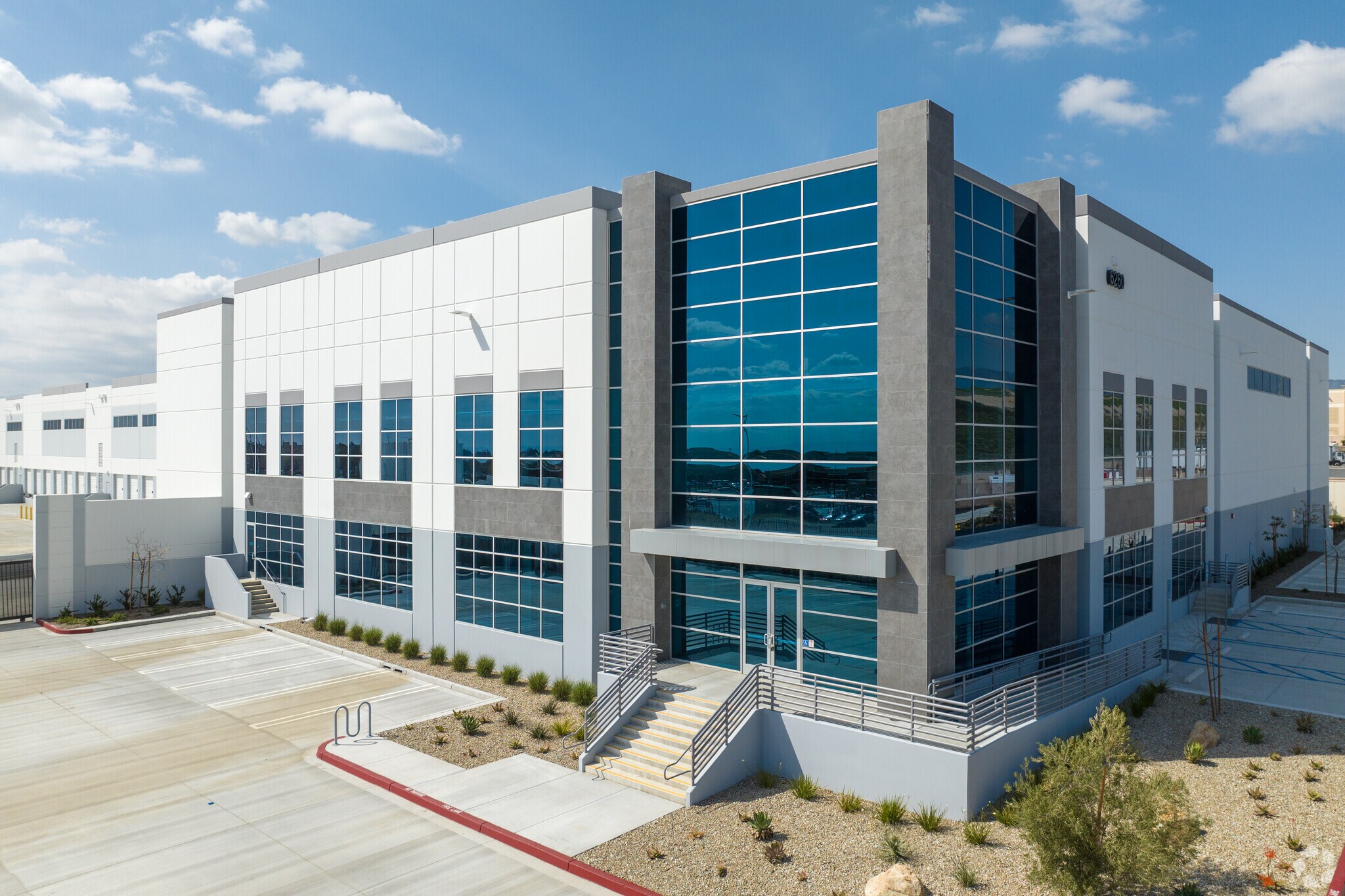Votre e-mail a été envoyé.
Certaines informations ont été traduites automatiquement.
INFORMATIONS PRINCIPALES
- Class A freestanding distribution building with high-image office space
- Expandable power service and LED warehouse lighting
- Fully secured ±135’ truck court with ESFR sprinkler system
- Strategic proximity to I-210, I-15, intermodal yards, and airports
CARACTÉRISTIQUES
TOUS LES ESPACE DISPONIBLES(1)
Afficher les loyers en
- ESPACE
- SURFACE
- DURÉE
- LOYER
- TYPE DE BIEN
- ÉTAT
- DISPONIBLE
This freestanding Class A distribution facility offers a high-image industrial environment with a blend of functional warehouse infrastructure and modern office accommodations. The ±113,930 SF building includes a two-story office component totaling ±6,162 SF, with a ground floor of ±3,332 SF and a mezzanine of ±2,830 SF. The warehouse is equipped with 32-foot minimum clear height, 19 dock-high loading doors (10 with pit levelers), and 5 grade-level doors, supporting a wide range of logistics and distribution operations. The fully secured ±135-foot truck court enhances maneuverability and security, while the ESFR sprinkler system (K-17 @ 52psi) and LED warehouse lighting provide safety and energy efficiency. Column spacing of 50’ x 52’ with a 60’ speed bay ensures optimal racking and material flow. Power service is currently 640 amps and expandable to 1,600 amps, subject to tenant verification, making the space suitable for high-demand operations. The building includes ±85 auto parking stalls and features a conceptual racking plan for efficient layout planning. Interior photos and racking visuals are available on pages 5 through 6 of the brochure.
- Comprend 572 m² d’espace de bureau dédié
- 19 quais de chargement
- 5 accès plain-pied
| Espace | Surface | Durée | Loyer | Type de bien | État | Disponible |
| 1er étage | 10 584 m² | Négociable | Sur demande Sur demande Sur demande Sur demande | Industriel/Logistique | Construction achevée | Maintenant |
1er étage
| Surface |
| 10 584 m² |
| Durée |
| Négociable |
| Loyer |
| Sur demande Sur demande Sur demande Sur demande |
| Type de bien |
| Industriel/Logistique |
| État |
| Construction achevée |
| Disponible |
| Maintenant |
1er étage
| Surface | 10 584 m² |
| Durée | Négociable |
| Loyer | Sur demande |
| Type de bien | Industriel/Logistique |
| État | Construction achevée |
| Disponible | Maintenant |
This freestanding Class A distribution facility offers a high-image industrial environment with a blend of functional warehouse infrastructure and modern office accommodations. The ±113,930 SF building includes a two-story office component totaling ±6,162 SF, with a ground floor of ±3,332 SF and a mezzanine of ±2,830 SF. The warehouse is equipped with 32-foot minimum clear height, 19 dock-high loading doors (10 with pit levelers), and 5 grade-level doors, supporting a wide range of logistics and distribution operations. The fully secured ±135-foot truck court enhances maneuverability and security, while the ESFR sprinkler system (K-17 @ 52psi) and LED warehouse lighting provide safety and energy efficiency. Column spacing of 50’ x 52’ with a 60’ speed bay ensures optimal racking and material flow. Power service is currently 640 amps and expandable to 1,600 amps, subject to tenant verification, making the space suitable for high-demand operations. The building includes ±85 auto parking stalls and features a conceptual racking plan for efficient layout planning. Interior photos and racking visuals are available on pages 5 through 6 of the brochure.
- Comprend 572 m² d’espace de bureau dédié
- 5 accès plain-pied
- 19 quais de chargement
FAITS SUR L’INSTALLATION DISTRIBUTION
Présenté par

6260 Mango Ave
Hum, une erreur s’est produite lors de l’envoi de votre message. Veuillez réessayer.
Merci ! Votre message a été envoyé.











