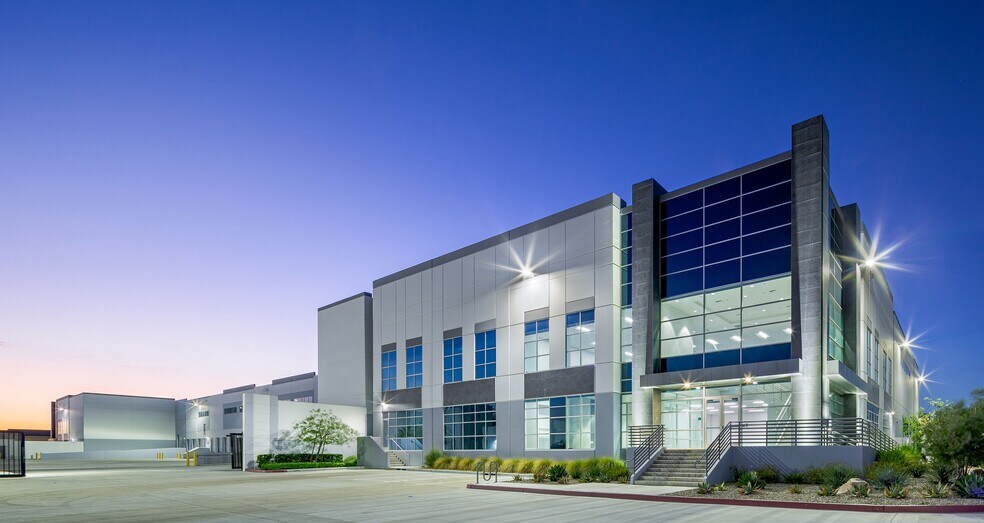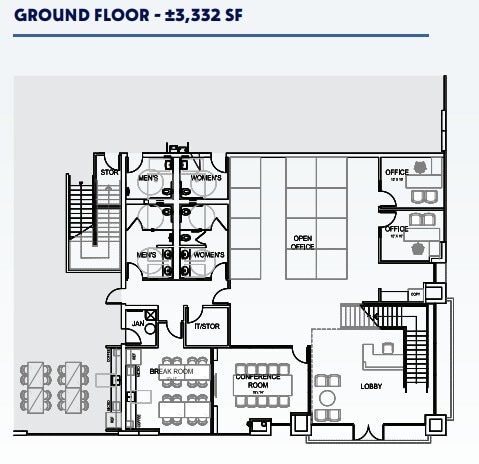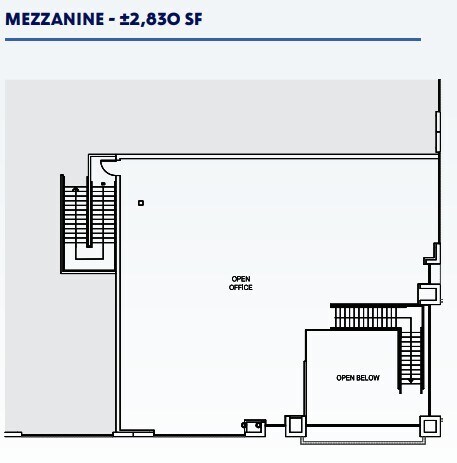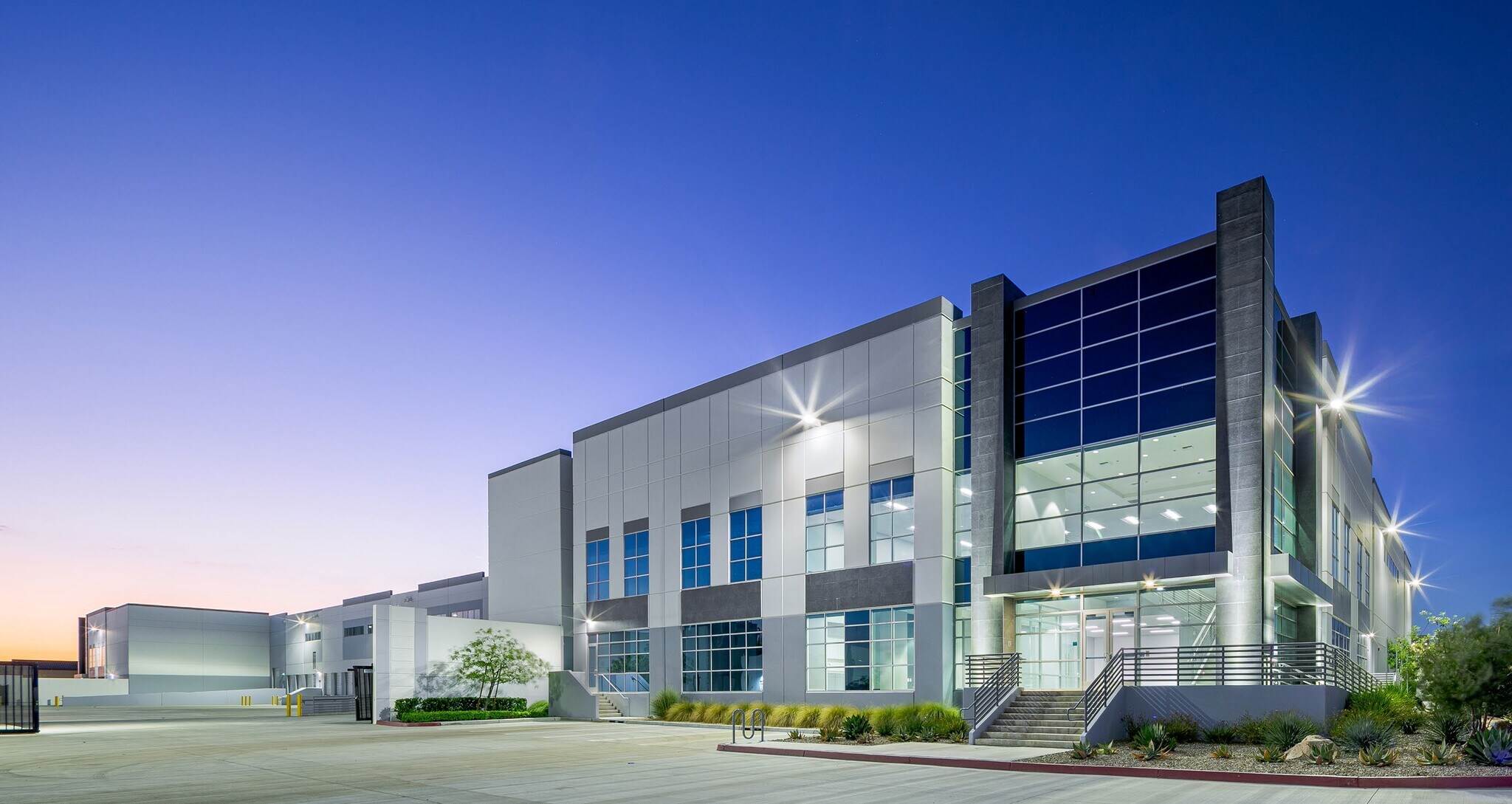Votre e-mail a été envoyé.
Certaines informations ont été traduites automatiquement.
INFORMATIONS PRINCIPALES SUR L'INVESTISSEMENT
- Class A freestanding distribution building with high-image office space
- Fully secured ±135’ truck court with ESFR sprinkler system
- Strategic proximity to I-210, I-15, intermodal yards, and airports
- 32’ clear height, 19 dock-high doors, 5 grade-level doors
- Expandable power service and LED warehouse lighting
RÉSUMÉ ANALYTIQUE
The property boasts 32’ minimum clear height, 19 dock-high loading doors (10 with pit levelers), and 5 grade-level doors, supporting efficient throughput and flexible loading configurations. A fully secured ±135’ truck court enhances operational security and maneuverability, while the ESFR sprinkler system and LED warehouse lighting provides modern safety and energy efficiency.
Strategically located just 0.5 miles from the I-210 and 3.5 miles from the I-15, the site offers direct access to regional and interstate distribution routes. It is within 9 miles of both BNSF and Union Pacific intermodal yards, and under 15 miles from Ontario and San Bernardino International Airports. The Ports of Los Angeles and Long Beach are reachable within 68 miles, making this an ideal hub for national and international logistics.
With expandable power service (640 amps, upgradable to 1,600 amps), ±85 auto parking stalls, and a conceptual racking plan included, the facility is well-equipped for a range of industrial uses. Whether for an owner-user seeking a flagship location or an investor targeting Inland Empire assets, 6260 Mango Avenue delivers on location, infrastructure, and flexibility.
INFORMATIONS SUR L’IMMEUBLE
| Type de vente | Investissement ou propriétaire occupant | Année de construction | 2023 |
| Type de bien | Industriel/Logistique | Occupation | Mono |
| Sous-type de bien | Centre de distribution | Ratio de stationnement | 0,07/1 000 m² |
| Classe d’immeuble | A | Hauteur libre du plafond | 9,75 m |
| Surface du lot | 2,47 ha | Nb de portes élevées/de chargement | 19 |
| Surface utile brute | 10 584 m² | Nb d’accès plain-pied/portes niveau du sol | 5 |
| Nb d’étages | 1 | ||
| Zonage | RMU - Diffusion | ||
| Type de vente | Investissement ou propriétaire occupant |
| Type de bien | Industriel/Logistique |
| Sous-type de bien | Centre de distribution |
| Classe d’immeuble | A |
| Surface du lot | 2,47 ha |
| Surface utile brute | 10 584 m² |
| Nb d’étages | 1 |
| Année de construction | 2023 |
| Occupation | Mono |
| Ratio de stationnement | 0,07/1 000 m² |
| Hauteur libre du plafond | 9,75 m |
| Nb de portes élevées/de chargement | 19 |
| Nb d’accès plain-pied/portes niveau du sol | 5 |
| Zonage | RMU - Diffusion |
CARACTÉRISTIQUES
- Terrain clôturé
- Mezzanine
- Cour
SERVICES PUBLICS
- Éclairage - LED
- Eau
- Égout
- Chauffage
DISPONIBILITÉ DE L’ESPACE
- ESPACE
- SURFACE
- TYPE DE BIEN
- ÉTAT
- DISPONIBLE
This freestanding Class A distribution facility offers a high-image industrial environment with a blend of functional warehouse infrastructure and modern office accommodations. The ±113,930 SF building includes a two-story office component totaling ±6,162 SF, with a ground floor of ±3,332 SF and a mezzanine of ±2,830 SF. The warehouse is equipped with 32-foot minimum clear height, 19 dock-high loading doors (10 with pit levelers), and 5 grade-level doors, supporting a wide range of logistics and distribution operations. The fully secured ±135-foot truck court enhances maneuverability and security, while the ESFR sprinkler system (K-17 @ 52psi) and LED warehouse lighting provide safety and energy efficiency. Column spacing of 50’ x 52’ with a 60’ speed bay ensures optimal racking and material flow. Power service is currently 640 amps and expandable to 1,600 amps, subject to tenant verification, making the space suitable for high-demand operations. The building includes ±85 auto parking stalls and features a conceptual racking plan for efficient layout planning. Interior photos and racking visuals are available on pages 5 through 6 of the brochure.
| Espace | Surface | Type de bien | État | Disponible |
| 1er étage | 10 584 m² | Industriel/Logistique | Construction achevée | Maintenant |
1er étage
| Surface |
| 10 584 m² |
| Type de bien |
| Industriel/Logistique |
| État |
| Construction achevée |
| Disponible |
| Maintenant |
1er étage
| Surface | 10 584 m² |
| Type de bien | Industriel/Logistique |
| État | Construction achevée |
| Disponible | Maintenant |
This freestanding Class A distribution facility offers a high-image industrial environment with a blend of functional warehouse infrastructure and modern office accommodations. The ±113,930 SF building includes a two-story office component totaling ±6,162 SF, with a ground floor of ±3,332 SF and a mezzanine of ±2,830 SF. The warehouse is equipped with 32-foot minimum clear height, 19 dock-high loading doors (10 with pit levelers), and 5 grade-level doors, supporting a wide range of logistics and distribution operations. The fully secured ±135-foot truck court enhances maneuverability and security, while the ESFR sprinkler system (K-17 @ 52psi) and LED warehouse lighting provide safety and energy efficiency. Column spacing of 50’ x 52’ with a 60’ speed bay ensures optimal racking and material flow. Power service is currently 640 amps and expandable to 1,600 amps, subject to tenant verification, making the space suitable for high-demand operations. The building includes ±85 auto parking stalls and features a conceptual racking plan for efficient layout planning. Interior photos and racking visuals are available on pages 5 through 6 of the brochure.
TAXES FONCIÈRES
| N° de parcelle | Évaluation des aménagements | 19 766 569 € | |
| Évaluation du terrain | 3 651 020 € | Évaluation totale | 23 417 590 € |
TAXES FONCIÈRES
Présenté par

6260 Mango Ave
Hum, une erreur s’est produite lors de l’envoi de votre message. Veuillez réessayer.
Merci ! Votre message a été envoyé.











