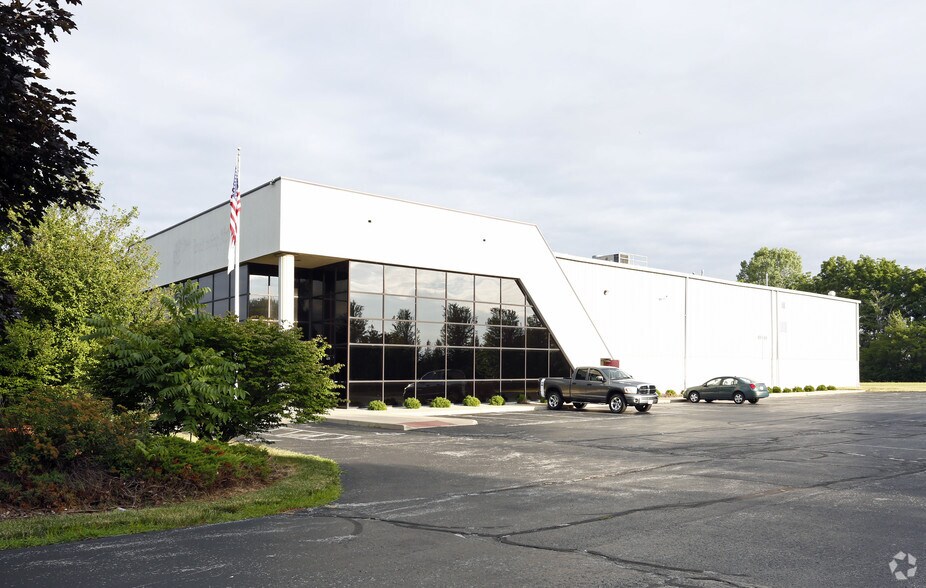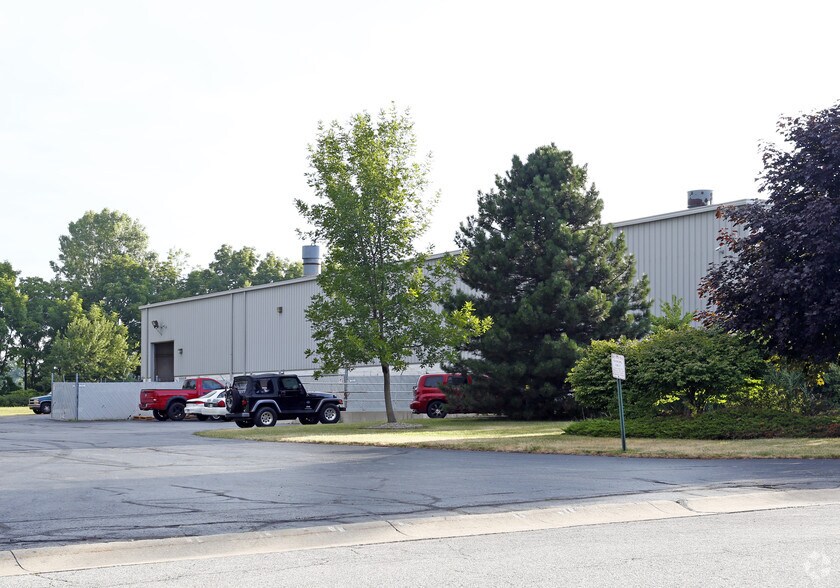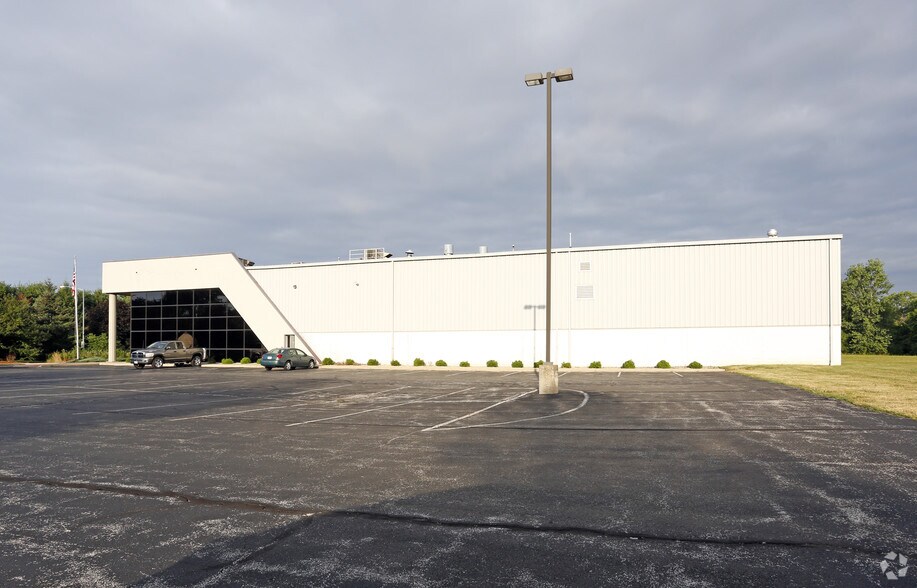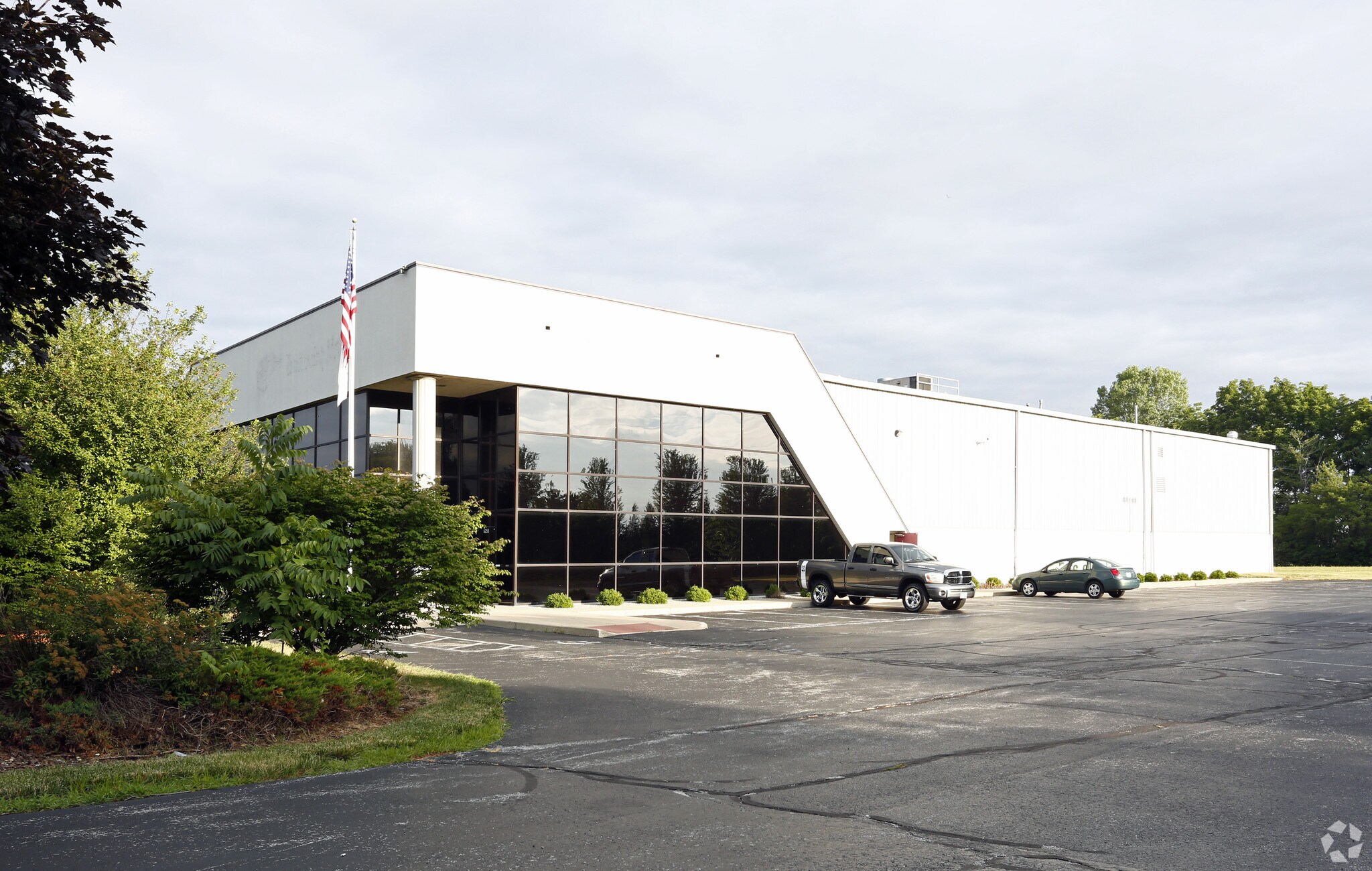Votre e-mail a été envoyé.
Certaines informations ont été traduites automatiquement.
INFORMATIONS PRINCIPALES SUR L'INVESTISSEMENT
- Heavy power with existing cranes
- Distance to I-75 - 1.08 miles and I-80/90 - 17 miles
- Located on Ohio an Michigan border
RÉSUMÉ ANALYTIQUE
• Located on Ohio and Michigan border
• Distance to I-75 – 1.08 miles and I-80/90 – 17 miles
• Gas lines and compressor lines throughout
INFORMATIONS SUR L’IMMEUBLE
| Prix | 4 179 264 € | Surface utile brute | 4 210 m² |
| Prix par m² | 992,61 € | Nb d’étages | 1 |
| Type de vente | Investissement ou propriétaire occupant | Année de construction | 1998 |
| Type de bien | Industriel/Logistique | Occupation | Mono |
| Sous-type de bien | Manufacture | Ratio de stationnement | 0,18/1 000 m² |
| Classe d’immeuble | B | Nb d’accès plain-pied/portes niveau du sol | 2 |
| Surface du lot | 2,02 ha | Rues transversales | Jamie Ln |
| Zonage | IL - Designed to accommodate light industrial uses that are less intensive and have minimal impact on surrounding areas. | ||
| Prix | 4 179 264 € |
| Prix par m² | 992,61 € |
| Type de vente | Investissement ou propriétaire occupant |
| Type de bien | Industriel/Logistique |
| Sous-type de bien | Manufacture |
| Classe d’immeuble | B |
| Surface du lot | 2,02 ha |
| Surface utile brute | 4 210 m² |
| Nb d’étages | 1 |
| Année de construction | 1998 |
| Occupation | Mono |
| Ratio de stationnement | 0,18/1 000 m² |
| Nb d’accès plain-pied/portes niveau du sol | 2 |
| Rues transversales | Jamie Ln |
| Zonage | IL - Designed to accommodate light industrial uses that are less intensive and have minimal impact on surrounding areas. |
CARACTÉRISTIQUES
- Signalisation
SERVICES PUBLICS
- Éclairage
- Gaz
- Eau
- Égout
- Chauffage
DISPONIBILITÉ DE L’ESPACE
- ESPACE
- SURFACE
- TYPE DE BIEN
- ÉTAT
- DISPONIBLE
This 45,3210 square foot industrial space is perfect for your needs. It has a ceiling height in the shop area of over 22 feet and includes an additional 5,000 square feet of office area which also has a Mezzanine area for extra storage. Office area has been renovated with new carpet and paint. Research lab also has new flooring. They have 4-10 ton cranes and 1 - 1 ton crane. Air compressor, Fumigation Ducts and Gas.
| Espace | Surface | Type de bien | État | Disponible |
| 1er étage | 4 210 m² | Industriel/Logistique | Construction achevée | 30 jours |
1er étage
| Surface |
| 4 210 m² |
| Type de bien |
| Industriel/Logistique |
| État |
| Construction achevée |
| Disponible |
| 30 jours |
1er étage
| Surface | 4 210 m² |
| Type de bien | Industriel/Logistique |
| État | Construction achevée |
| Disponible | 30 jours |
This 45,3210 square foot industrial space is perfect for your needs. It has a ceiling height in the shop area of over 22 feet and includes an additional 5,000 square feet of office area which also has a Mezzanine area for extra storage. Office area has been renovated with new carpet and paint. Research lab also has new flooring. They have 4-10 ton cranes and 1 - 1 ton crane. Air compressor, Fumigation Ducts and Gas.
TAXES FONCIÈRES
| Numéro de parcelle | 22-88884 | Évaluation des aménagements | 482 735 € |
| Évaluation du terrain | 66 098 € | Évaluation totale | 548 833 € |
TAXES FONCIÈRES
Présenté par

6255 Suder Ave
Hum, une erreur s’est produite lors de l’envoi de votre message. Veuillez réessayer.
Merci ! Votre message a été envoyé.






