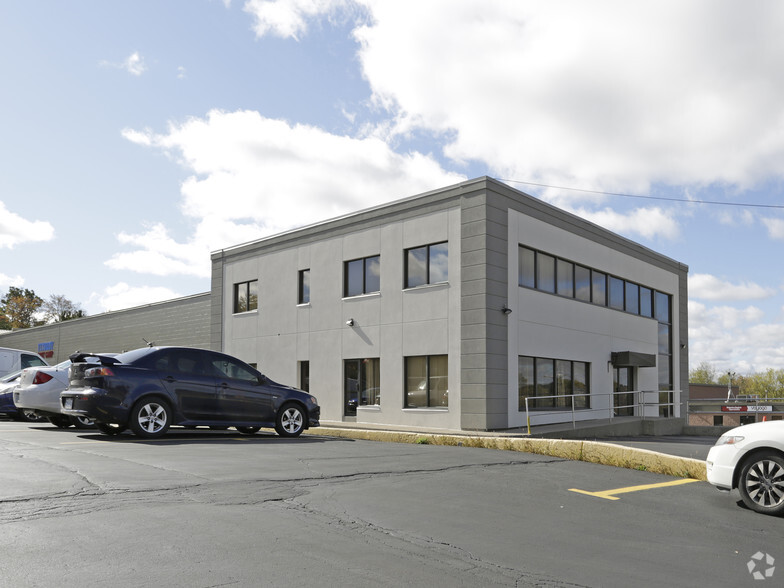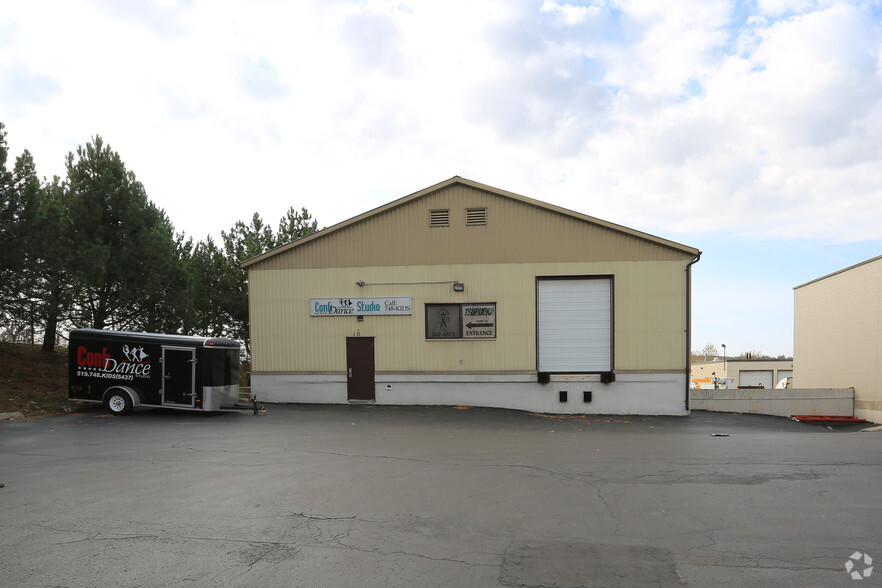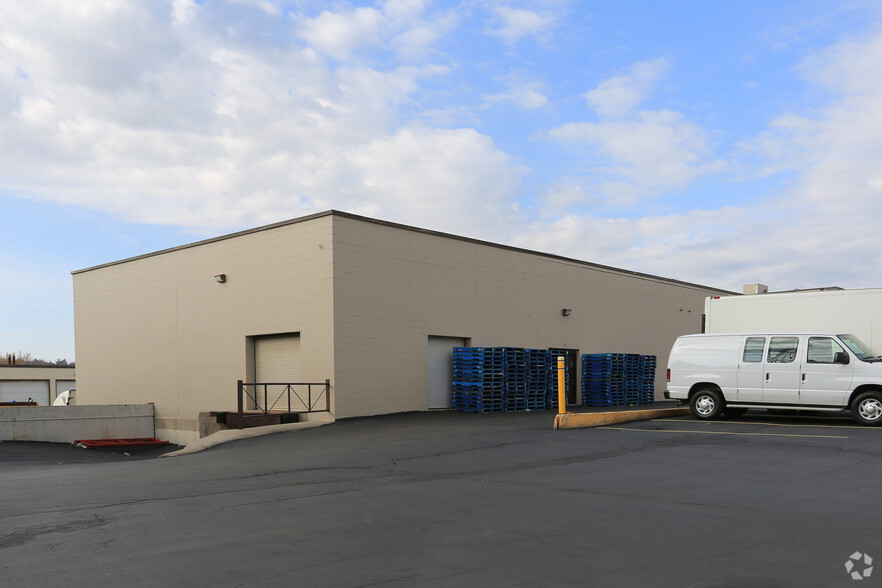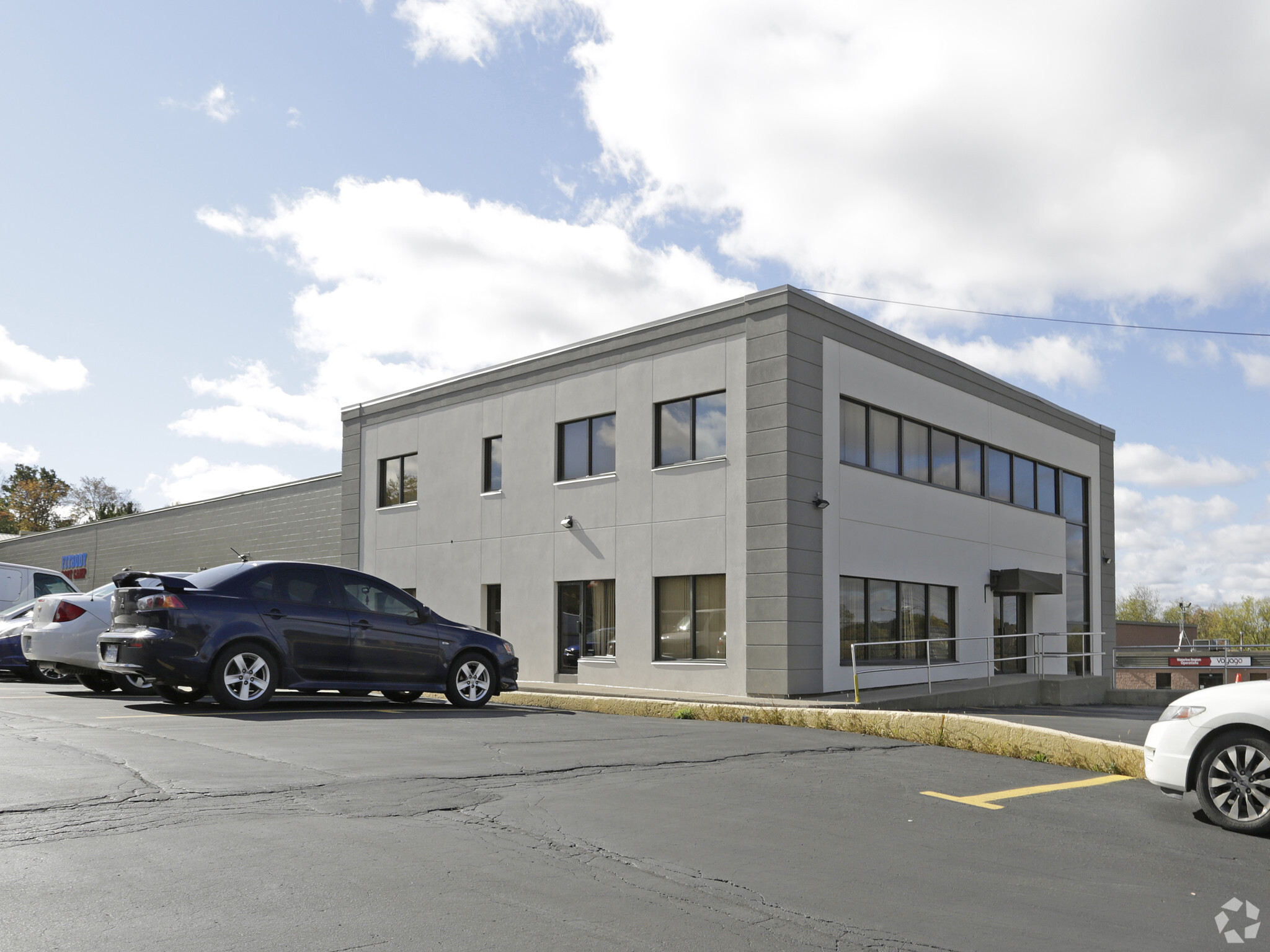Votre e-mail a été envoyé.
625 Wabanaki Dr Industriel/Logistique | 111–989 m² | À louer | Kitchener, ON N2C 2G3



Certaines informations ont été traduites automatiquement.
CARACTÉRISTIQUES
TOUS LES ESPACES DISPONIBLES(4)
Afficher les loyers en
- ESPACE
- SURFACE
- DURÉE
- LOYER
- TYPE DE BIEN
- ÉTAT
- DISPONIBLE
This 4,200 Sq. Ft. industrial unit offers a functional space suitable for various Tenant needs. Unit features include an open showroom area, a large office space, two in-unit washrooms, a 600 V and 200 A power supply. Potential for Landlord to install a drive-in door based on Tenant needs. This unit is situated within a well managed building and is located in the Trillium Industrial Park, offering great access to Highways 7/8 and 401.
- Le loyer ne comprend pas les services publics, les frais immobiliers ou les services de l’immeuble.
- Toilettes privées
- Détecteur de fumée
- an open showroom area, a large office space
- Ample parking
- Retail amenities nearby
- Peut être associé à un ou plusieurs espaces supplémentaires pour obtenir jusqu’à 989 m² d’espace adjacent.
- Entreposage sécurisé
- access to highway
- a 600 V and 200 A power supply
- High exposure location
This 3,300 Sq. Ft. industrial unit offers a functional space suitable for various Tenant needs. Unit features include a kitchenette and employee lunchroom, private offices, an in-unit washroom, and a large warehouse area with one drive-in door, a 600 V and 200 A power supply, and ample room for storage and equipment. This unit is situated within a well managed building and is located in the Trillium Industrial Park, offering great access to Highways 7/8 and 401
- Le loyer ne comprend pas les services publics, les frais immobiliers ou les services de l’immeuble.
- Toilettes privées
- Détecteur de fumée
- a 600 V and 200 A power supply
- Retail amenities nearby
- Ample parking
- Peut être associé à un ou plusieurs espaces supplémentaires pour obtenir jusqu’à 989 m² d’espace adjacent.
- Entreposage sécurisé
- access to highway
- a large warehouse area with one drive-in door
- High exposure location
This 1,950 Sq. Ft. industrial unit offers a functional space suitable for various Tenant needs. Unit features include a large warehouse area with two drive-in doors, a 600 V and 200 A power supply, an in-unit washroom, and ample room for storage and equipment. This unit is situated within a well managed building and is located in the Trillium Industrial Park, offering great access to Highways 7/8 and 401
- Le loyer ne comprend pas les services publics, les frais immobiliers ou les services de l’immeuble.
- Toilettes privées
- Détecteur de fumée
- High exposure location
- Retail amenities nearby
- a 600 V and 200 A power supply
- Peut être associé à un ou plusieurs espaces supplémentaires pour obtenir jusqu’à 989 m² d’espace adjacent.
- Entreposage sécurisé
- access to highway
- Ample parking
- two drive-in doors
This ±1,200 Sq. Ft. industrial unit offers a functional space suitable for various Tenant needs. Unit has no dedicated washroom and features one drive-in door, a 600 V and 200 A power supply, and ample room for storage and equipment. This unit is situated within a well managed building and is located in the Trillium Industrial Park, offering great access to Highways 7/8 and 401
- Le loyer ne comprend pas les services publics, les frais immobiliers ou les services de l’immeuble.
- Peut être associé à un ou plusieurs espaces supplémentaires pour obtenir jusqu’à 989 m² d’espace adjacent.
- Entreposage sécurisé
- access to highway
- Ample parking
- two drive-in doors
- 1 accès plain-pied
- Toilettes privées
- Détecteur de fumée
- High exposure location
- Retail amenities nearby
- a 600 V and 200 A power supply
| Espace | Surface | Durée | Loyer | Type de bien | État | Disponible |
| 1er étage – 9A | 390 m² | 1-10 Ans | 86,25 € /m²/an 7,19 € /m²/mois 33 654 € /an 2 805 € /mois | Industriel/Logistique | Construction partielle | Maintenant |
| 1er étage – 9B | 307 m² | 1-10 Ans | 86,25 € /m²/an 7,19 € /m²/mois 26 442 € /an 2 204 € /mois | Industriel/Logistique | Construction partielle | Maintenant |
| 1er étage – 9C | 181 m² | 1-10 Ans | 86,25 € /m²/an 7,19 € /m²/mois 15 625 € /an 1 302 € /mois | Industriel/Logistique | Construction partielle | Maintenant |
| 1er étage – 9D | 111 m² | 1-10 Ans | 86,72 € /m²/an 7,23 € /m²/mois 9 667 € /an 805,62 € /mois | Industriel/Logistique | Construction partielle | Maintenant |
1er étage – 9A
| Surface |
| 390 m² |
| Durée |
| 1-10 Ans |
| Loyer |
| 86,25 € /m²/an 7,19 € /m²/mois 33 654 € /an 2 805 € /mois |
| Type de bien |
| Industriel/Logistique |
| État |
| Construction partielle |
| Disponible |
| Maintenant |
1er étage – 9B
| Surface |
| 307 m² |
| Durée |
| 1-10 Ans |
| Loyer |
| 86,25 € /m²/an 7,19 € /m²/mois 26 442 € /an 2 204 € /mois |
| Type de bien |
| Industriel/Logistique |
| État |
| Construction partielle |
| Disponible |
| Maintenant |
1er étage – 9C
| Surface |
| 181 m² |
| Durée |
| 1-10 Ans |
| Loyer |
| 86,25 € /m²/an 7,19 € /m²/mois 15 625 € /an 1 302 € /mois |
| Type de bien |
| Industriel/Logistique |
| État |
| Construction partielle |
| Disponible |
| Maintenant |
1er étage – 9D
| Surface |
| 111 m² |
| Durée |
| 1-10 Ans |
| Loyer |
| 86,72 € /m²/an 7,23 € /m²/mois 9 667 € /an 805,62 € /mois |
| Type de bien |
| Industriel/Logistique |
| État |
| Construction partielle |
| Disponible |
| Maintenant |
1er étage – 9A
| Surface | 390 m² |
| Durée | 1-10 Ans |
| Loyer | 86,25 € /m²/an |
| Type de bien | Industriel/Logistique |
| État | Construction partielle |
| Disponible | Maintenant |
This 4,200 Sq. Ft. industrial unit offers a functional space suitable for various Tenant needs. Unit features include an open showroom area, a large office space, two in-unit washrooms, a 600 V and 200 A power supply. Potential for Landlord to install a drive-in door based on Tenant needs. This unit is situated within a well managed building and is located in the Trillium Industrial Park, offering great access to Highways 7/8 and 401.
- Le loyer ne comprend pas les services publics, les frais immobiliers ou les services de l’immeuble.
- Peut être associé à un ou plusieurs espaces supplémentaires pour obtenir jusqu’à 989 m² d’espace adjacent.
- Toilettes privées
- Entreposage sécurisé
- Détecteur de fumée
- access to highway
- an open showroom area, a large office space
- a 600 V and 200 A power supply
- Ample parking
- High exposure location
- Retail amenities nearby
1er étage – 9B
| Surface | 307 m² |
| Durée | 1-10 Ans |
| Loyer | 86,25 € /m²/an |
| Type de bien | Industriel/Logistique |
| État | Construction partielle |
| Disponible | Maintenant |
This 3,300 Sq. Ft. industrial unit offers a functional space suitable for various Tenant needs. Unit features include a kitchenette and employee lunchroom, private offices, an in-unit washroom, and a large warehouse area with one drive-in door, a 600 V and 200 A power supply, and ample room for storage and equipment. This unit is situated within a well managed building and is located in the Trillium Industrial Park, offering great access to Highways 7/8 and 401
- Le loyer ne comprend pas les services publics, les frais immobiliers ou les services de l’immeuble.
- Peut être associé à un ou plusieurs espaces supplémentaires pour obtenir jusqu’à 989 m² d’espace adjacent.
- Toilettes privées
- Entreposage sécurisé
- Détecteur de fumée
- access to highway
- a 600 V and 200 A power supply
- a large warehouse area with one drive-in door
- Retail amenities nearby
- High exposure location
- Ample parking
1er étage – 9C
| Surface | 181 m² |
| Durée | 1-10 Ans |
| Loyer | 86,25 € /m²/an |
| Type de bien | Industriel/Logistique |
| État | Construction partielle |
| Disponible | Maintenant |
This 1,950 Sq. Ft. industrial unit offers a functional space suitable for various Tenant needs. Unit features include a large warehouse area with two drive-in doors, a 600 V and 200 A power supply, an in-unit washroom, and ample room for storage and equipment. This unit is situated within a well managed building and is located in the Trillium Industrial Park, offering great access to Highways 7/8 and 401
- Le loyer ne comprend pas les services publics, les frais immobiliers ou les services de l’immeuble.
- Peut être associé à un ou plusieurs espaces supplémentaires pour obtenir jusqu’à 989 m² d’espace adjacent.
- Toilettes privées
- Entreposage sécurisé
- Détecteur de fumée
- access to highway
- High exposure location
- Ample parking
- Retail amenities nearby
- two drive-in doors
- a 600 V and 200 A power supply
1er étage – 9D
| Surface | 111 m² |
| Durée | 1-10 Ans |
| Loyer | 86,72 € /m²/an |
| Type de bien | Industriel/Logistique |
| État | Construction partielle |
| Disponible | Maintenant |
This ±1,200 Sq. Ft. industrial unit offers a functional space suitable for various Tenant needs. Unit has no dedicated washroom and features one drive-in door, a 600 V and 200 A power supply, and ample room for storage and equipment. This unit is situated within a well managed building and is located in the Trillium Industrial Park, offering great access to Highways 7/8 and 401
- Le loyer ne comprend pas les services publics, les frais immobiliers ou les services de l’immeuble.
- 1 accès plain-pied
- Peut être associé à un ou plusieurs espaces supplémentaires pour obtenir jusqu’à 989 m² d’espace adjacent.
- Toilettes privées
- Entreposage sécurisé
- Détecteur de fumée
- access to highway
- High exposure location
- Ample parking
- Retail amenities nearby
- two drive-in doors
- a 600 V and 200 A power supply
INFORMATIONS SUR L’IMMEUBLE
OCCUPANTS
- ÉTAGE
- NOM DE L’OCCUPANT
- SECTEUR D’ACTIVITÉ
- 1er
- Centennial Windows & Doors
- Construction
- 1er
- Fit Body Boot Camp
- Arts, divertissement et loisirs
- 1er
- Hammond Plumbing & Heating
- Construction
- 1er
- Medical Courier Services
- Transport et entreposage
- 1er
- Ontario Truck Driving School
- Services éducatifs
- 1er
- Primerica
- Finance et assurances
- 1er
- Total Bath & Plumbing
- Construction
Présenté par

625 Wabanaki Dr
Hum, une erreur s’est produite lors de l’envoi de votre message. Veuillez réessayer.
Merci ! Votre message a été envoyé.



