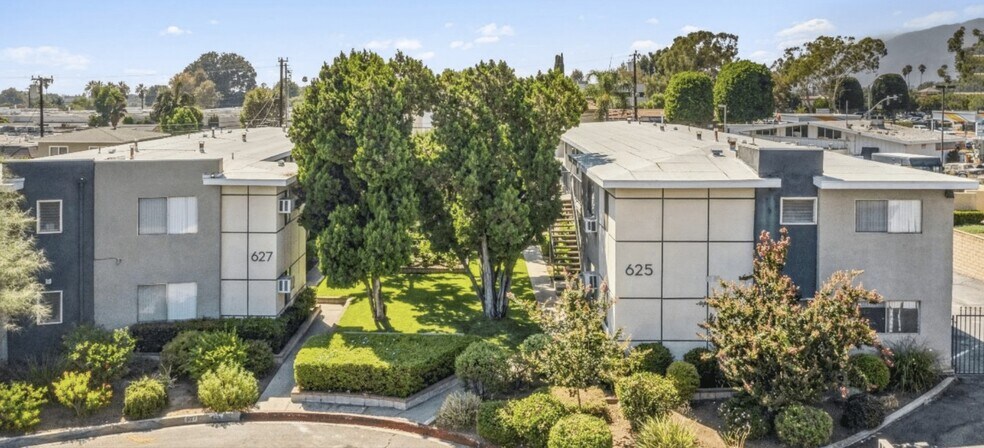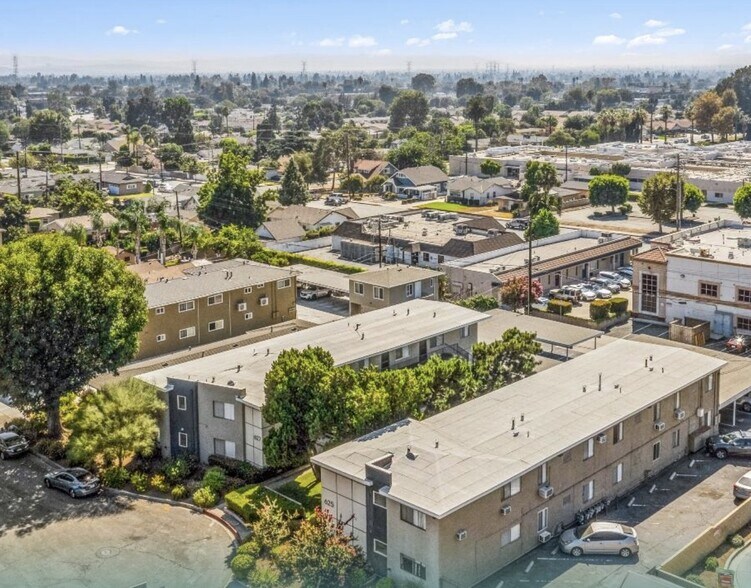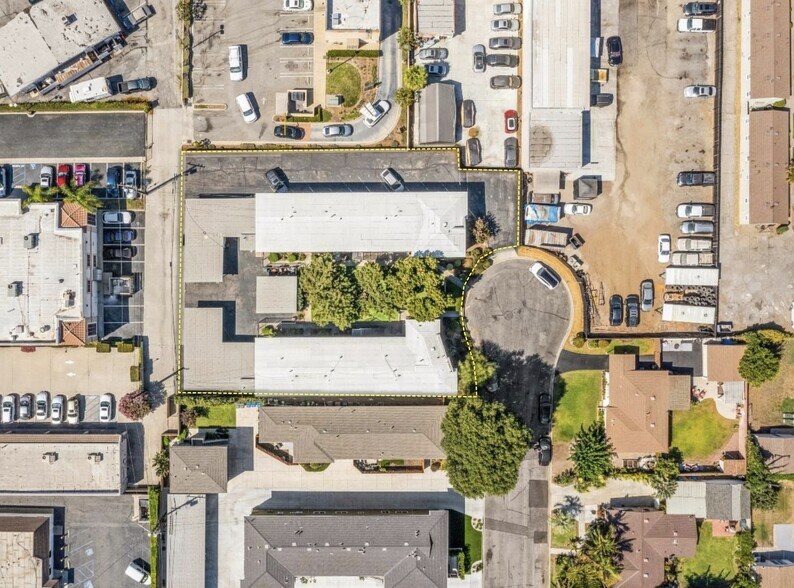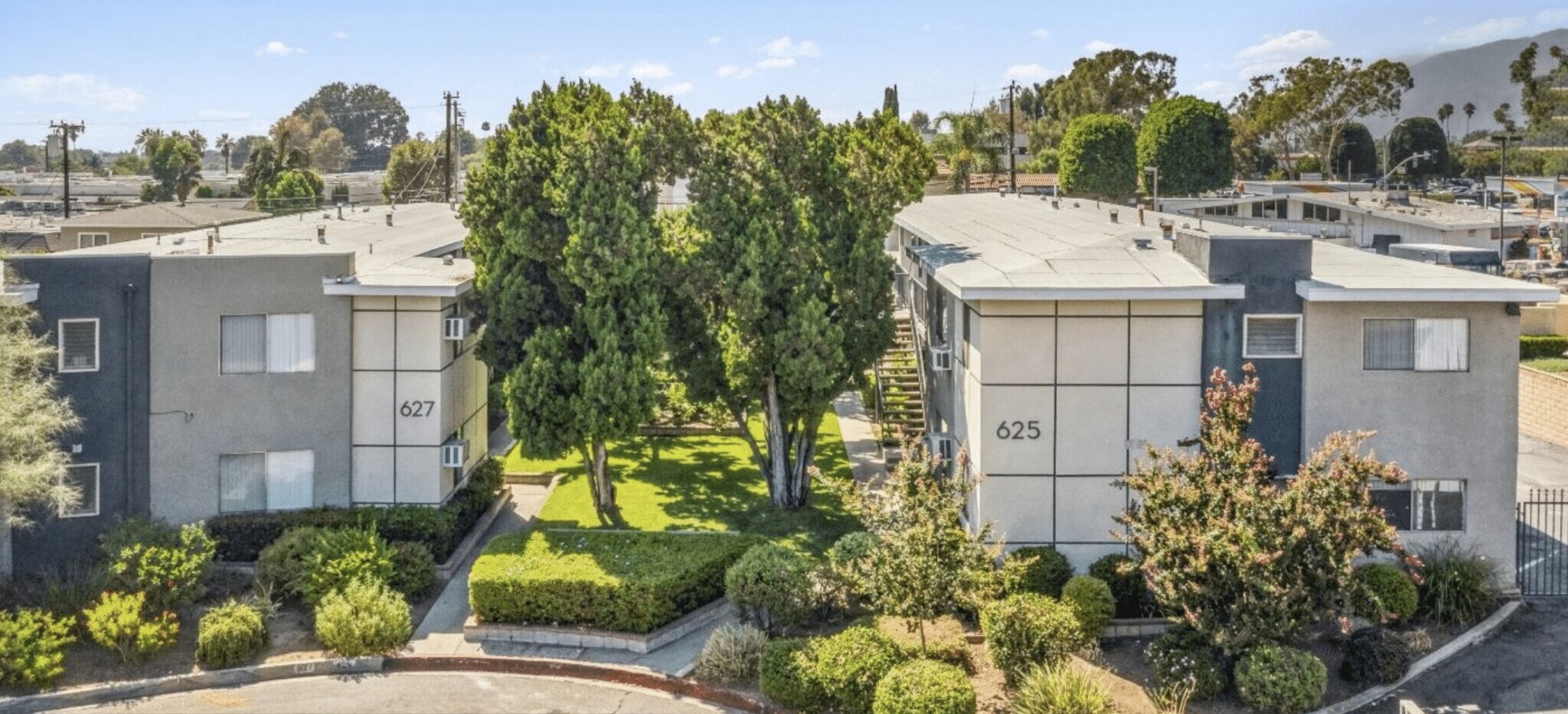
Wabash Gardens | 625-627 S Wabash Ave
Cette fonctionnalité n’est pas disponible pour le moment.
Nous sommes désolés, mais la fonctionnalité à laquelle vous essayez d’accéder n’est pas disponible actuellement. Nous sommes au courant du problème et notre équipe travaille activement pour le résoudre.
Veuillez vérifier de nouveau dans quelques minutes. Veuillez nous excuser pour ce désagrément.
– L’équipe LoopNet
Votre e-mail a été envoyé.
Wabash Gardens 625-627 S Wabash Ave Immeuble residentiel 16 lots 4 093 103 € (255 819 €/Lot) Taux de capitalisation 5,16 % Glendora, CA 91740



INFORMATIONS PRINCIPALES SUR L'INVESTISSEMENT
- Prime Glendora Location
- Well maintained, turnkey property
- 16: 2 bed/ 1 bath units
- Seller Carried financing 5 years, 6% interest only with $2.0 mil down payment
- Highly Ranked School District
- Two 8 unit buildings, so no onsite manager required
RÉSUMÉ ANALYTIQUE
Property Overview: Wabash Gardens is a 16- unit apartment complex on two lots (4 total parcels), with two 8 -unit buildings, each 2 -story walk-up, with slightly pitched rolled composition roof and slab foundations. The carport roofs are also rolled composition.
- Unit Mix: 16: 2 bed/ 1 bath approximate average 655 SF
- Units: Each unit has gas wall heaters and wall A/C. Some kitchens have newer cabinets, granite counters, gas stoves/ovens and vinyl plank flooring, ceramic tile or sheet vinyl. Bathrooms have vinyl plank, ceramic tile or sheet vinyl flooring, newer vanity cabinets and sliding doors on the tub/shower. Living rooms and bedrooms are carpeted, vinyl plank, oak parquet or ceramic tile.
- Utilities: Individually metered for gas & electric. Owner pays for hot water, water/sewer & trash.
- Hot Water Heaters: Two 100-gallon hot water heaters, one for each building. 625 was replaced in 2016 and 627 was replaced in 2021.
- Parking: 28 spaces: 15 carports and 13 open spaces. No Soft story.
- Unit Mix: 16: 2 bed/ 1 bath approximate average 655 SF
- Units: Each unit has gas wall heaters and wall A/C. Some kitchens have newer cabinets, granite counters, gas stoves/ovens and vinyl plank flooring, ceramic tile or sheet vinyl. Bathrooms have vinyl plank, ceramic tile or sheet vinyl flooring, newer vanity cabinets and sliding doors on the tub/shower. Living rooms and bedrooms are carpeted, vinyl plank, oak parquet or ceramic tile.
- Utilities: Individually metered for gas & electric. Owner pays for hot water, water/sewer & trash.
- Hot Water Heaters: Two 100-gallon hot water heaters, one for each building. 625 was replaced in 2016 and 627 was replaced in 2021.
- Parking: 28 spaces: 15 carports and 13 open spaces. No Soft story.
BILAN FINANCIER (RÉEL - 2024) Cliquez ici pour accéder à |
ANNUEL | ANNUEL PAR m² |
|---|---|---|
| Revenu de location brut |
$99,999

|
$9.99

|
| Autres revenus |
-

|
-

|
| Perte due à la vacance |
-

|
-

|
| Revenu brut effectif |
$99,999

|
$9.99

|
| Taxes |
$99,999

|
$9.99

|
| Frais d’exploitation |
$99,999

|
$9.99

|
| Total des frais |
$99,999

|
$9.99

|
| Résultat net d’exploitation |
$99,999

|
$9.99

|
BILAN FINANCIER (RÉEL - 2024) Cliquez ici pour accéder à
| Revenu de location brut | |
|---|---|
| Annuel | $99,999 |
| Annuel par m² | $9.99 |
| Autres revenus | |
|---|---|
| Annuel | - |
| Annuel par m² | - |
| Perte due à la vacance | |
|---|---|
| Annuel | - |
| Annuel par m² | - |
| Revenu brut effectif | |
|---|---|
| Annuel | $99,999 |
| Annuel par m² | $9.99 |
| Taxes | |
|---|---|
| Annuel | $99,999 |
| Annuel par m² | $9.99 |
| Frais d’exploitation | |
|---|---|
| Annuel | $99,999 |
| Annuel par m² | $9.99 |
| Total des frais | |
|---|---|
| Annuel | $99,999 |
| Annuel par m² | $9.99 |
| Résultat net d’exploitation | |
|---|---|
| Annuel | $99,999 |
| Annuel par m² | $9.99 |
INFORMATIONS SUR L’IMMEUBLE
| Prix | 4 093 103 € | Style d’appartement | De faible hauteur |
| Prix par lot | 255 819 € | Classe d’immeuble | C |
| Type de vente | Investissement | Surface du lot | 0,16 ha |
| Taux de capitalisation | 5,16 % | Surface de l’immeuble | 974 m² |
| Multiplicateur du loyer brut | 11.98 | Occupation moyenne | 88% |
| Nb de lots | 16 | Nb d’étages | 2 |
| Type de bien | Immeuble residentiel | Année de construction | 1959 |
| Sous-type de bien | Appartement | Ratio de stationnement | 0,25/1 000 m² |
| Zonage | R3, Glendora | ||
| Prix | 4 093 103 € |
| Prix par lot | 255 819 € |
| Type de vente | Investissement |
| Taux de capitalisation | 5,16 % |
| Multiplicateur du loyer brut | 11.98 |
| Nb de lots | 16 |
| Type de bien | Immeuble residentiel |
| Sous-type de bien | Appartement |
| Style d’appartement | De faible hauteur |
| Classe d’immeuble | C |
| Surface du lot | 0,16 ha |
| Surface de l’immeuble | 974 m² |
| Occupation moyenne | 88% |
| Nb d’étages | 2 |
| Année de construction | 1959 |
| Ratio de stationnement | 0,25/1 000 m² |
| Zonage | R3, Glendora |
CARACTÉRISTIQUES
CARACTÉRISTIQUES DU LOT
- Climatisation
- Chauffage
- Sols carrelés
- Cuisine
- Accès internet à haut débit
- Four
- Cuisinière
- Baignoire/Douche
- Sans tabac
LOT INFORMATIONS SUR LA COMBINAISON
| DESCRIPTION | NB DE LOTS | MOY. LOYER/MOIS | m² |
|---|---|---|---|
| 2+1 | 16 | 1 790 € | 57 - 65 |
1 of 1
Walk Score®
Très praticable à pied (75)
TAXES FONCIÈRES
| N° de parcelle | Évaluation totale | 3 432 149 € | |
| Évaluation du terrain | 2 129 979 € | Impôts annuels | -1 € (0,00 €/m²) |
| Évaluation des aménagements | 1 302 170 € | Année d’imposition | 2024 |
TAXES FONCIÈRES
N° de parcelle
Évaluation du terrain
2 129 979 €
Évaluation des aménagements
1 302 170 €
Évaluation totale
3 432 149 €
Impôts annuels
-1 € (0,00 €/m²)
Année d’imposition
2024
1 de 12
VIDÉOS
VISITE 3D
PHOTOS
STREET VIEW
RUE
CARTE
1 of 1
Présenté par

Wabash Gardens | 625-627 S Wabash Ave
Vous êtes déjà membre ? Connectez-vous
Hum, une erreur s’est produite lors de l’envoi de votre message. Veuillez réessayer.
Merci ! Votre message a été envoyé.




