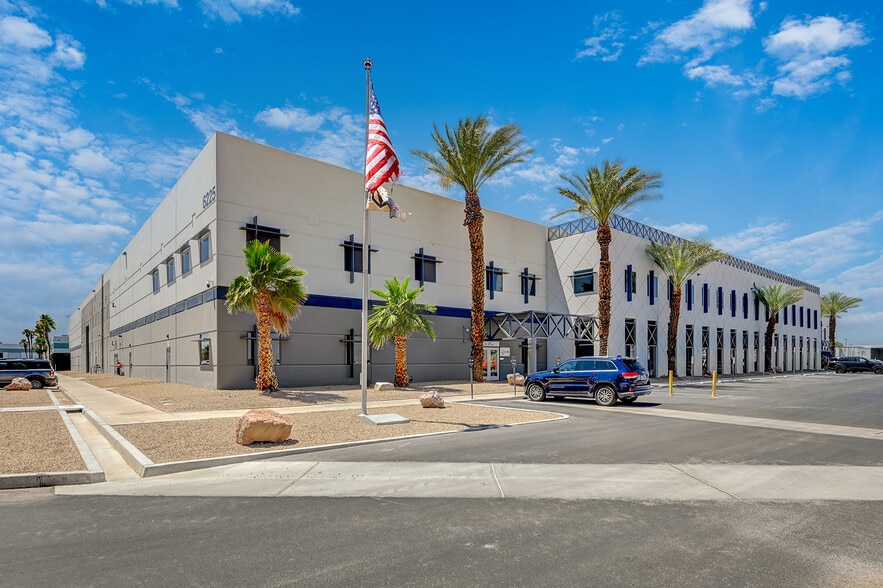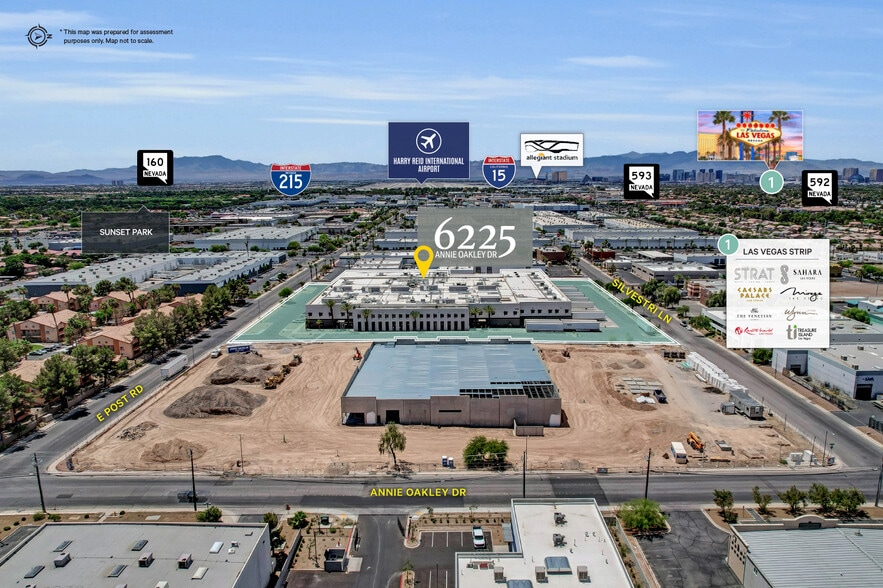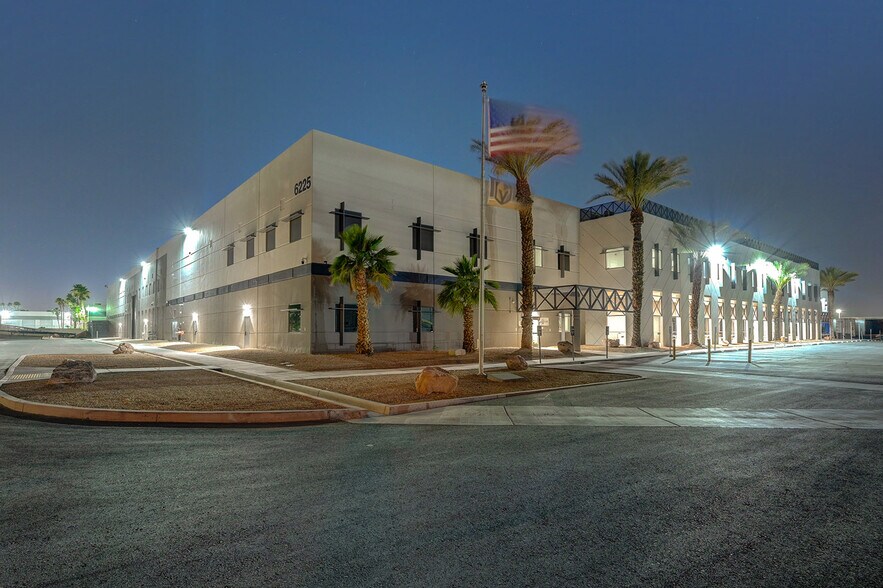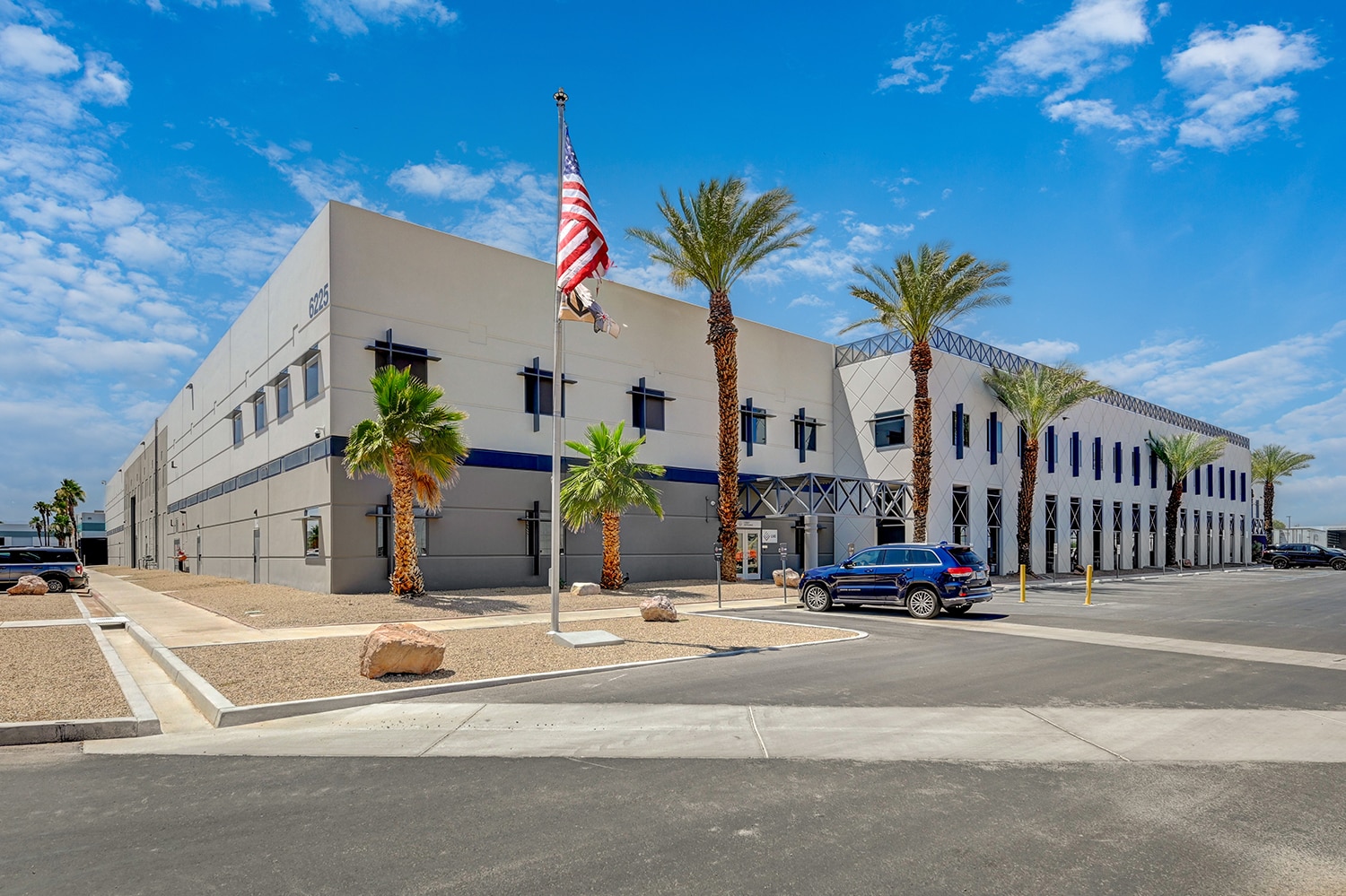Connectez-vous/S’inscrire
Votre e-mail a été envoyé.
Certaines informations ont été traduites automatiquement.
INFORMATIONS PRINCIPALES SUR L'INVESTISSEMENT
- STABILIZED, INCOME-PRODUCING INDUSTRIAL ASSET
- SIGNIFICANT CAPITAL IMPROVEMENTS, OVER $10.5M
- PREMIER INFILL LOCATION – LAS VEGAS AIRPORT SUBMARKET
- INSTITUTIONAL-QUALITY CONSTRUCTION & SITE
- TENANT STRENGTH & COMMITMENT
RÉSUMÉ ANALYTIQUE
STABILIZED, INCOME-PRODUCING INDUSTRIAL ASSET
* 100% Leased to Las Vegas Expo, Inc., a well-established exposition and logistics company.
* ±7.3 Years of Remaining Lease Term with 3% annual rent escalations, providing predictable and growing cash flow.
* Triple Net (NNN) Lease Structure ensures minimal landlord responsibilities and stable net operating income.
INSTITUTIONAL-QUALITY CONSTRUCTION & SITE
* ±142,000 SF industrial facility on 7.09 acres with concrete tilt-up construction.
* New office build out: 1st Floor: 11,572 SF and 2nd Floor: 16,291 SF.
* 28’–32’ clear heights, ESFR sprinklers, and heavy power availability.
* Ample parking with 114 auto spaces and 3 trailer stalls.
SIGNIFICANT CAPITAL IMPROVEMENTS
* Over $10.5 million in recent renovations, including: New office buildout (±27,863 SF); 13 new dock-high doors (total of 18); New HVAC systems (9 new + 10 existing units); Exterior façade upgrades and painting.
TENANT STRENGTH & COMMITMENT
* Las Vegas Expo, Inc. has been in business since 1994 and is a major player in the exposition and logistics industry.
* The tenant has invested in the property and accepted assignment of key equipment (chillers, boilers, backup systems), indicating long-term operational commitment.
PREMIER INFILL LOCATION – LAS VEGAS AIRPORT SUBMARKET
* Located just 2.9 miles from Harry Reid International Airport, with direct access to I-215 and I-515.
* Situated in the Airport submarket, one of Las Vegas’ top-performing industrial submarkets, with a low 4.0% vacancy rate and limited new supply.
* 100% Leased to Las Vegas Expo, Inc., a well-established exposition and logistics company.
* ±7.3 Years of Remaining Lease Term with 3% annual rent escalations, providing predictable and growing cash flow.
* Triple Net (NNN) Lease Structure ensures minimal landlord responsibilities and stable net operating income.
INSTITUTIONAL-QUALITY CONSTRUCTION & SITE
* ±142,000 SF industrial facility on 7.09 acres with concrete tilt-up construction.
* New office build out: 1st Floor: 11,572 SF and 2nd Floor: 16,291 SF.
* 28’–32’ clear heights, ESFR sprinklers, and heavy power availability.
* Ample parking with 114 auto spaces and 3 trailer stalls.
SIGNIFICANT CAPITAL IMPROVEMENTS
* Over $10.5 million in recent renovations, including: New office buildout (±27,863 SF); 13 new dock-high doors (total of 18); New HVAC systems (9 new + 10 existing units); Exterior façade upgrades and painting.
TENANT STRENGTH & COMMITMENT
* Las Vegas Expo, Inc. has been in business since 1994 and is a major player in the exposition and logistics industry.
* The tenant has invested in the property and accepted assignment of key equipment (chillers, boilers, backup systems), indicating long-term operational commitment.
PREMIER INFILL LOCATION – LAS VEGAS AIRPORT SUBMARKET
* Located just 2.9 miles from Harry Reid International Airport, with direct access to I-215 and I-515.
* Situated in the Airport submarket, one of Las Vegas’ top-performing industrial submarkets, with a low 4.0% vacancy rate and limited new supply.
INFORMATIONS SUR L’IMMEUBLE
| Type de vente | Investissement | Année de construction/rénovation | 1995/2022 |
| Type de bien | Industriel/Logistique | Occupation | Mono |
| Sous-type de bien | Service | Ratio de stationnement | 0,38/1 000 m² |
| Classe d’immeuble | A | Hauteur libre du plafond | 9,75 m |
| Surface du lot | 2,2 ha | Nb de portes élevées/de chargement | 5 |
| Surface utile brute | 13 192 m² | Nb d’accès plain-pied/portes niveau du sol | 2 |
| Nb d’étages | 2 | ||
| Zonage | M-D - Fabrication | ||
| Type de vente | Investissement |
| Type de bien | Industriel/Logistique |
| Sous-type de bien | Service |
| Classe d’immeuble | A |
| Surface du lot | 2,2 ha |
| Surface utile brute | 13 192 m² |
| Nb d’étages | 2 |
| Année de construction/rénovation | 1995/2022 |
| Occupation | Mono |
| Ratio de stationnement | 0,38/1 000 m² |
| Hauteur libre du plafond | 9,75 m |
| Nb de portes élevées/de chargement | 5 |
| Nb d’accès plain-pied/portes niveau du sol | 2 |
| Zonage | M-D - Fabrication |
CARACTÉRISTIQUES
- Ligne d’autobus
- Terrain clôturé
- Système de sécurité
- Puits de lumière
- Cour
- Climatisation
SERVICES PUBLICS
- Éclairage - Halogénure métallique
- Gaz
- Eau
- Égout
- Chauffage
PRINCIPAUX OCCUPANTS Cliquez ici pour accéder à
- OCCUPANT
- SECTEUR D’ACTIVITÉ
- m² OCCUPÉS
- LOYER/m²
- TYPE DE BAIL
- FIN DU BAIL
- LV Expo
- Arts, divertissement et loisirs
- -
-
$9.99

-
Lorem Ipsum

-
Jan 0000

| OCCUPANT | SECTEUR D’ACTIVITÉ | m² OCCUPÉS | LOYER/m² | TYPE DE BAIL | FIN DU BAIL | |
| LV Expo | Arts, divertissement et loisirs | - | $9.99 | Lorem Ipsum | Jan 0000 |
1 1
Walk Score®
Très praticable à pied (70)
TAXES FONCIÈRES
| Numéro de parcelle | 161-31-712-003 | Évaluation des aménagements | 89 877 € |
| Évaluation du terrain | 988 856 € | Évaluation totale | 1 078 733 € |
TAXES FONCIÈRES
Numéro de parcelle
161-31-712-003
Évaluation du terrain
988 856 €
Évaluation des aménagements
89 877 €
Évaluation totale
1 078 733 €
1 sur 11
VIDÉOS
VISITE EXTÉRIEURE 3D MATTERPORT
VISITE 3D
PHOTOS
STREET VIEW
RUE
CARTE
1 sur 1
Présenté par

6225 Annie Oakley Dr
Vous êtes déjà membre ? Connectez-vous
Hum, une erreur s’est produite lors de l’envoi de votre message. Veuillez réessayer.
Merci ! Votre message a été envoyé.







