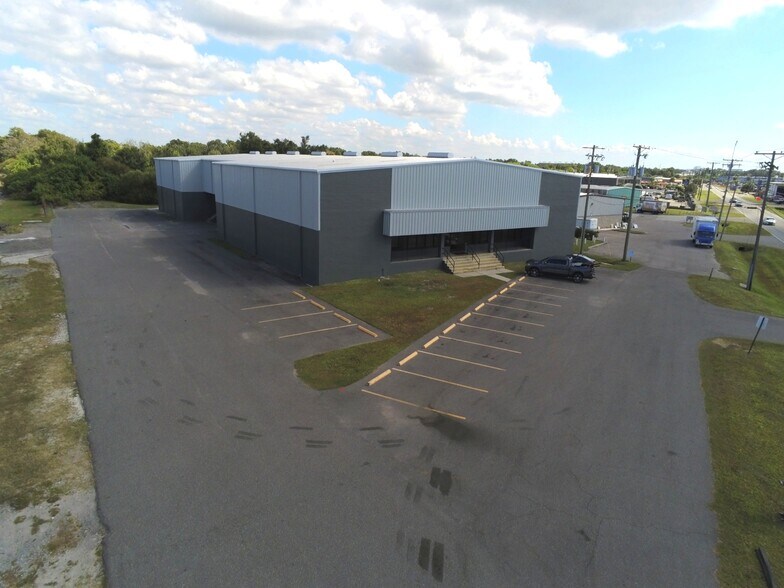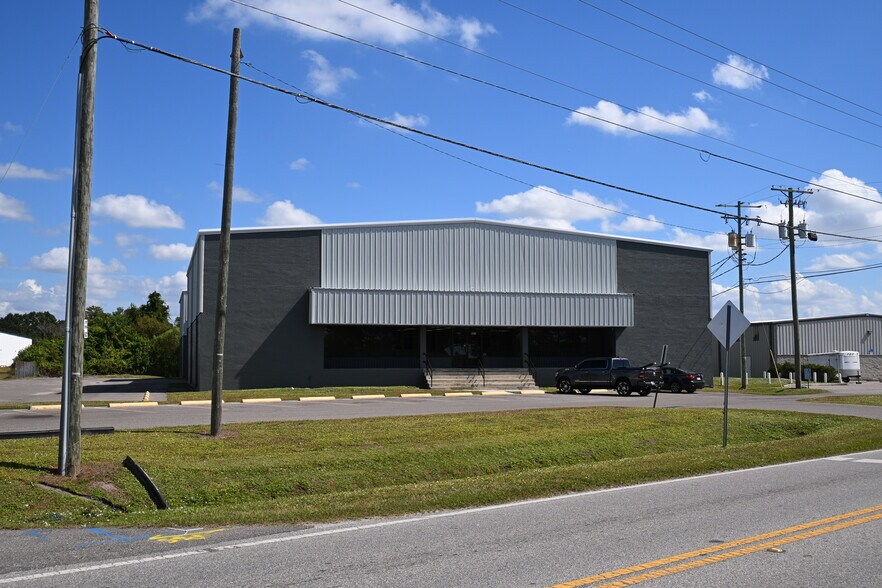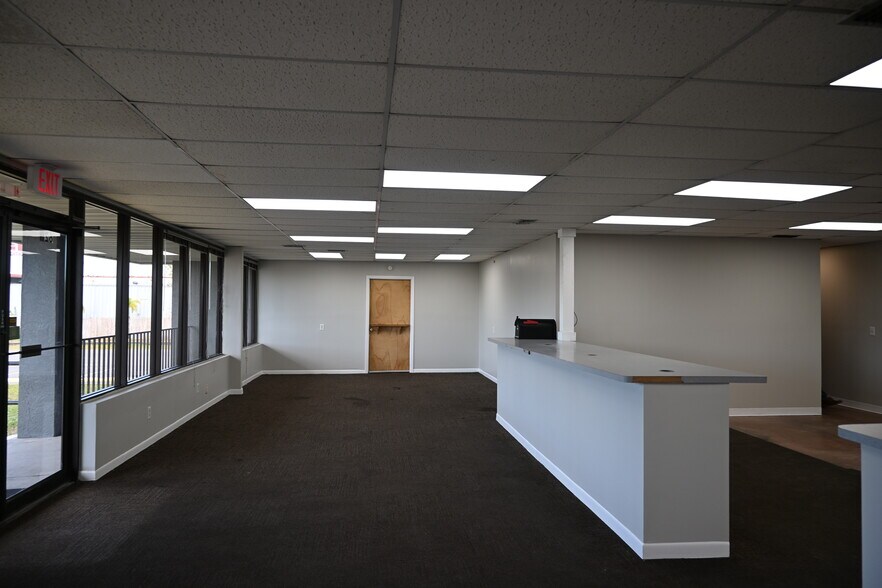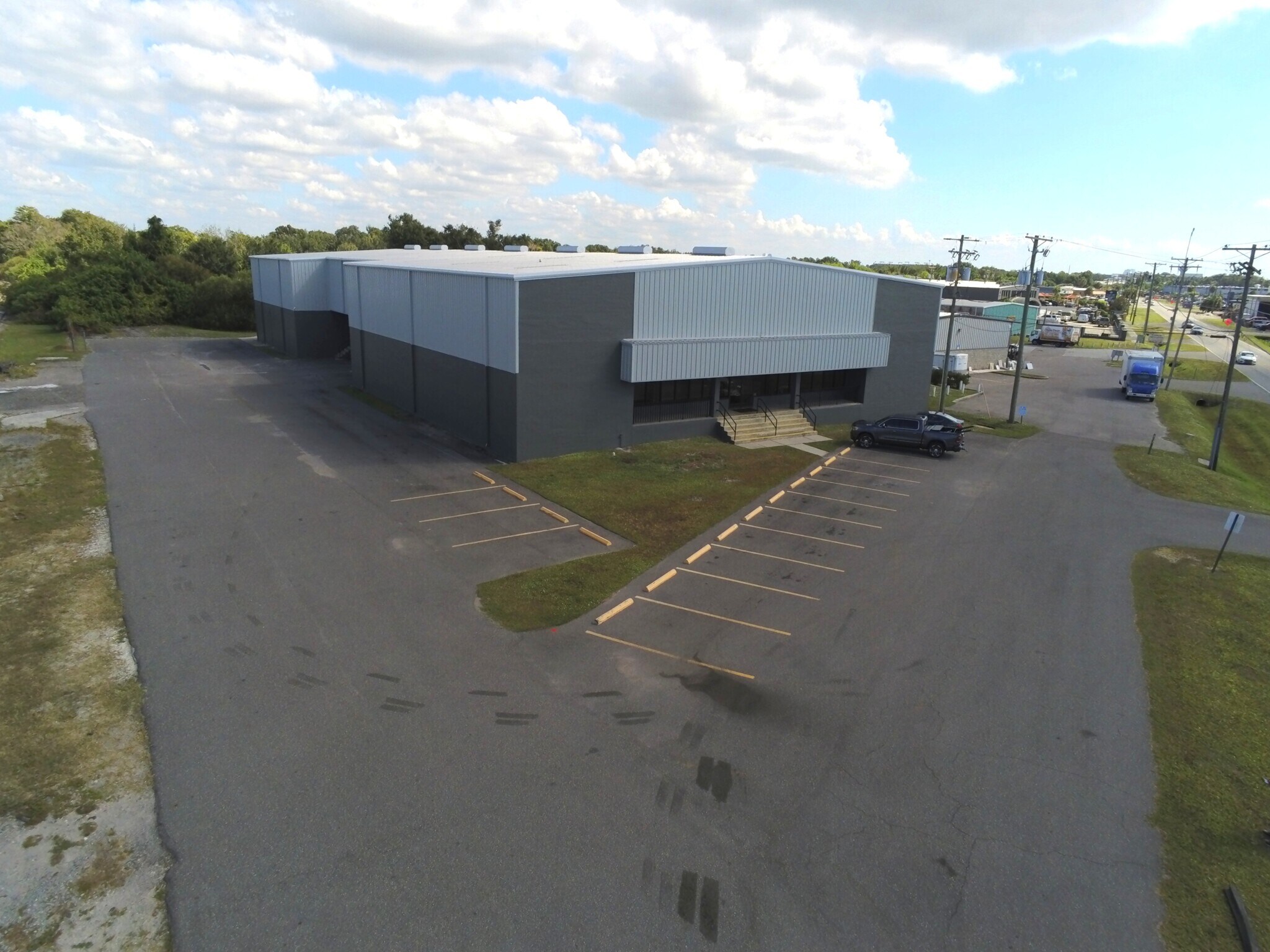Votre e-mail a été envoyé.
18,615 SF Office/Warehouse for Lease 6211 Anderson Rd Industriel/Logistique | 1 729 m² | À louer | Tampa, FL 33634



Certaines informations ont été traduites automatiquement.
INFORMATIONS PRINCIPALES
- Prime location near Tampa International Airport
- Heavy power capacity for manufacturing or distribution needs
- Convenient access to I-275, SR 589, and SR 60
- Efficient loading with multiple dock-high doors and ramp access
- Modern LED lighting and clear heights up to 25.7 feet
CARACTÉRISTIQUES
TOUS LES ESPACE DISPONIBLES(1)
Afficher les loyers en
- ESPACE
- SURFACE
- DURÉE
- LOYER
- TYPE DE BIEN
- ÉTAT
- DISPONIBLE
This property offers a versatile dock-high office and warehouse configuration designed for efficiency and functionality. The space includes more than 2,100 square feet of showroom and office area, complemented by a second-story mezzanine for additional storage. Clear heights range from 21.5 to 25.2 feet, providing ample vertical space for racking and operations. Loading is streamlined with four covered dock-high doors measuring 10 by 10 feet, two of which are equipped with levelers, plus an additional rear dock-high door sized at 14 feet high by 10 feet wide. There is also potential for a drive-in ramp to accommodate flexible loading needs. Power infrastructure is robust, featuring over 600 amps of three-phase power and more than 200 amps of single-phase power, ideal for heavy equipment or manufacturing requirements. Recent upgrades include a new roof installed in 2021 and fresh exterior paint, ensuring a modern and well-maintained appearance. A rear outside storage area adds further utility for tenants requiring extra space for materials or equipment.
- Le loyer ne comprend pas les services publics, les frais immobiliers ou les services de l’immeuble.
- Bureaux cloisonnés
- Entreposage sécurisé
- Lumière naturelle
- 2,100 SF of air-conditioned office space
- Clear height: 21.5’–25.7’
- Comprend 195 m² d’espace de bureau dédié
- Aire de réception
- Plancher surélevé
- Cour
- 16,515 SF warehouse/light assembly area
- Heavy 3-phase and 1-phase power (800+ amp panels)
| Espace | Surface | Durée | Loyer | Type de bien | État | Disponible |
| 1er étage | 1 729 m² | Négociable | Sur demande Sur demande Sur demande Sur demande | Industriel/Logistique | Construction partielle | Maintenant |
1er étage
| Surface |
| 1 729 m² |
| Durée |
| Négociable |
| Loyer |
| Sur demande Sur demande Sur demande Sur demande |
| Type de bien |
| Industriel/Logistique |
| État |
| Construction partielle |
| Disponible |
| Maintenant |
1er étage
| Surface | 1 729 m² |
| Durée | Négociable |
| Loyer | Sur demande |
| Type de bien | Industriel/Logistique |
| État | Construction partielle |
| Disponible | Maintenant |
This property offers a versatile dock-high office and warehouse configuration designed for efficiency and functionality. The space includes more than 2,100 square feet of showroom and office area, complemented by a second-story mezzanine for additional storage. Clear heights range from 21.5 to 25.2 feet, providing ample vertical space for racking and operations. Loading is streamlined with four covered dock-high doors measuring 10 by 10 feet, two of which are equipped with levelers, plus an additional rear dock-high door sized at 14 feet high by 10 feet wide. There is also potential for a drive-in ramp to accommodate flexible loading needs. Power infrastructure is robust, featuring over 600 amps of three-phase power and more than 200 amps of single-phase power, ideal for heavy equipment or manufacturing requirements. Recent upgrades include a new roof installed in 2021 and fresh exterior paint, ensuring a modern and well-maintained appearance. A rear outside storage area adds further utility for tenants requiring extra space for materials or equipment.
- Le loyer ne comprend pas les services publics, les frais immobiliers ou les services de l’immeuble.
- Comprend 195 m² d’espace de bureau dédié
- Bureaux cloisonnés
- Aire de réception
- Entreposage sécurisé
- Plancher surélevé
- Lumière naturelle
- Cour
- 2,100 SF of air-conditioned office space
- 16,515 SF warehouse/light assembly area
- Clear height: 21.5’–25.7’
- Heavy 3-phase and 1-phase power (800+ amp panels)
APERÇU DU BIEN
Located in the Tampa Airport Industrial submarket, this industrial office/warehouse offers exceptional connectivity and a strategic position near Tampa International Airport. The property sits within the Hillsborough Airport submarket, providing quick access to major highways including I-275, Veterans Expressway (SR 589), and SR 60. Its functional design supports light assembly, distribution, and service operations, with a well-balanced mix of office and warehouse space.
FAITS SUR L’INSTALLATION ENTREPÔT
OCCUPANTS
- ÉTAGE
- NOM DE L’OCCUPANT
- SECTEUR D’ACTIVITÉ
- 1er
- Bed Pros Mattress
- Manufacture
Présenté par

18,615 SF Office/Warehouse for Lease | 6211 Anderson Rd
Hum, une erreur s’est produite lors de l’envoi de votre message. Veuillez réessayer.
Merci ! Votre message a été envoyé.







