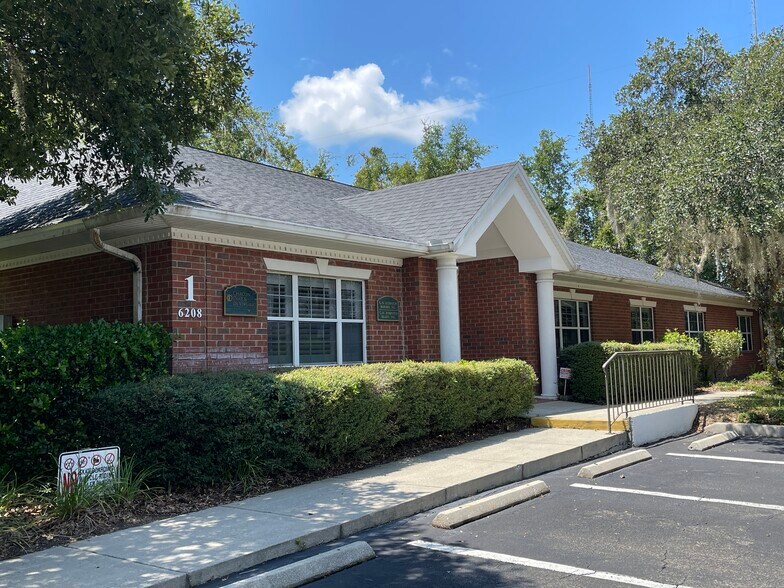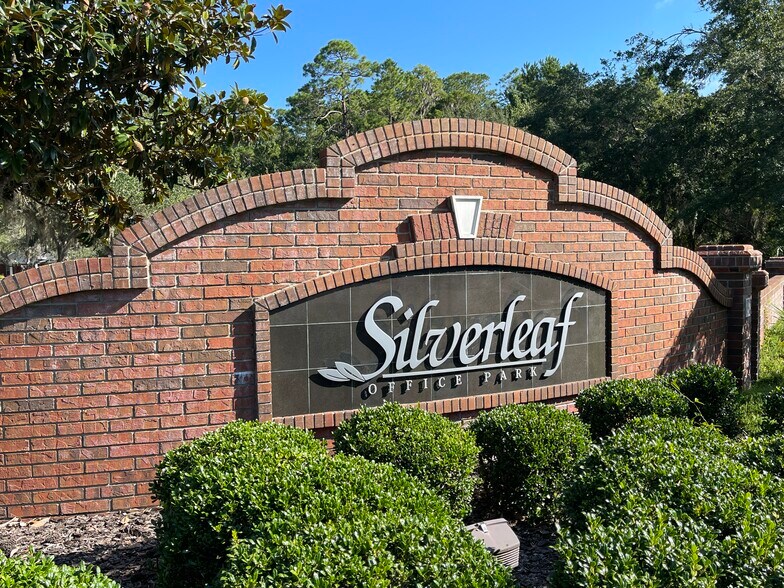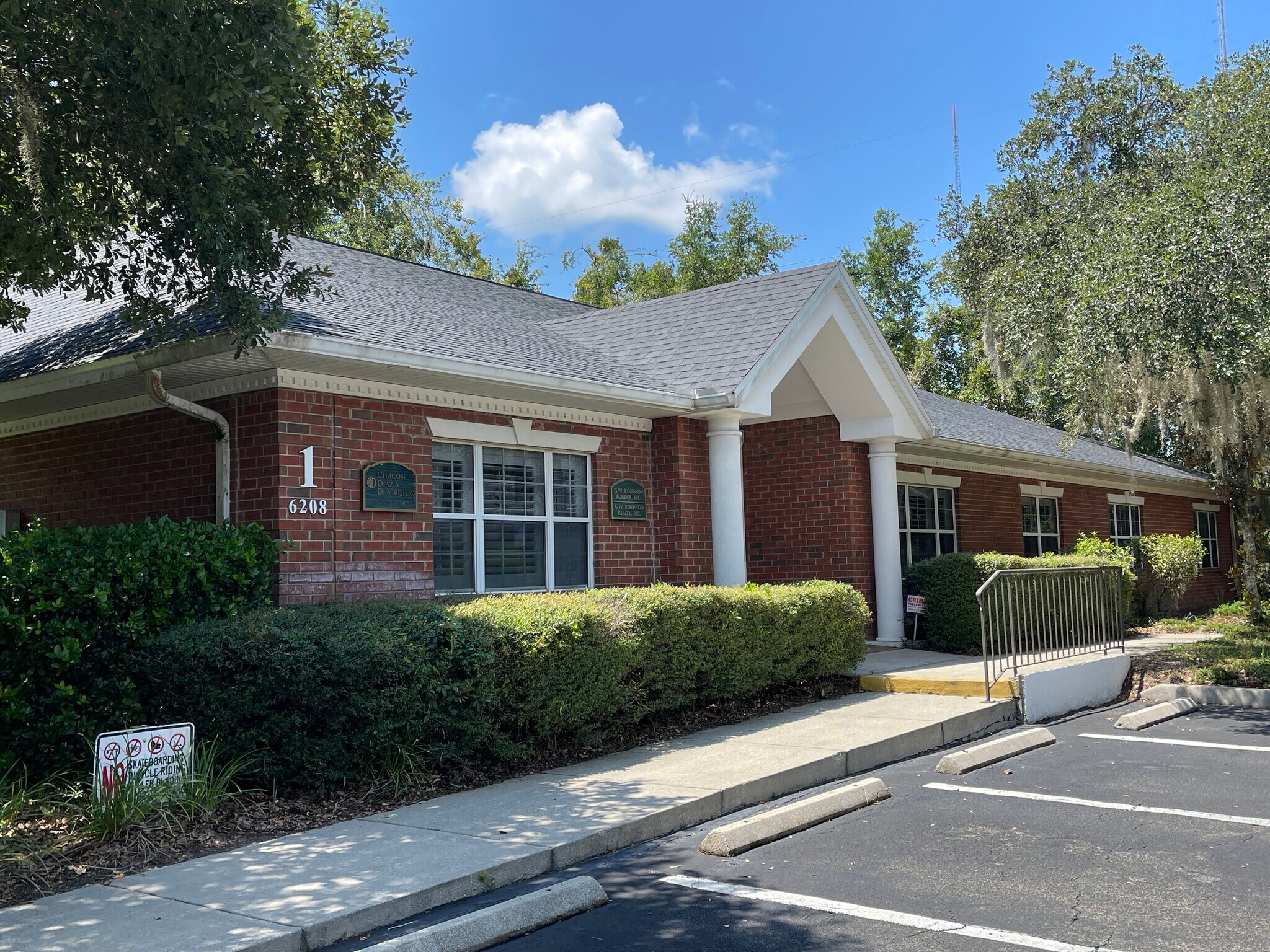Votre e-mail a été envoyé.
Certaines informations ont été traduites automatiquement.
INFORMATIONS PRINCIPALES
- Premier location minutes from I-75, Hunter’s Crossing, NW 39th Avenue, and just 6.3 miles to the University of Florida
- Monument signage for strong brand visibility & ample parking
- Flexible floor plan
- High traffic exposure with more than 16,500 vehicles per day (AADT)
- Natural light throughout with an abundance of windows
- Custom modular furniture included in lease
TOUS LES ESPACE DISPONIBLES(1)
Afficher les loyers en
- ESPACE
- SURFACE
- DURÉE
- LOYER
- TYPE DE BIEN
- ÉTAT
- DISPONIBLE
- Il est possible que le loyer annoncé ne comprenne pas certains services publics, services d’immeuble et frais immobiliers.
| Espace | Surface | Durée | Loyer | Type de bien | État | Disponible |
| 1er étage | 365 m² | Négociable | 153,56 € /m²/an 12,80 € /m²/mois 56 052 € /an 4 671 € /mois | Bureau | Construction achevée | Maintenant |
1er étage
| Surface |
| 365 m² |
| Durée |
| Négociable |
| Loyer |
| 153,56 € /m²/an 12,80 € /m²/mois 56 052 € /an 4 671 € /mois |
| Type de bien |
| Bureau |
| État |
| Construction achevée |
| Disponible |
| Maintenant |
1er étage
| Surface | 365 m² |
| Durée | Négociable |
| Loyer | 153,56 € /m²/an |
| Type de bien | Bureau |
| État | Construction achevée |
| Disponible | Maintenant |
- Il est possible que le loyer annoncé ne comprenne pas certains services publics, services d’immeuble et frais immobiliers.
APERÇU DU BIEN
Position your business for success with this beautifully designed office space located in the prestigious Silverleaf Office Park. The traditional brick architecture and professional setting make a lasting first impression, while the location along NW 43rd Street provides excellent accessibility just north of NW 53rd Avenue and only 2.2 miles from US Hwy 441. This strategic corridor offers convenient access to I-75, the Hunter’s Crossing commerce area, and is less than 7 miles from the University of Florida. The available 3,929± SF suite is thoughtfully designed with an attractive reception area, a conference room, a large executive office with a private restroom, seven private offices, a spacious open work area, and a common area kitchen and breakroom. Additional storage and one ADA compliant restroom within the suite are complemented by two additional restrooms available in the shared common area. The layout is flexible, allowing for both privacy and collaboration, and the abundance of windows fills the space with natural light. As a unique benefit, all modular furniture customized to fit several offices is included in the lease. The building is shared with respected businesses such as the G.W. Robinson Homes Design Center and Chacon Diaz & DiVirgilio Wealth Management, adding to the prestige of the location. Tenants will also enjoy monument signage, high visibility with more than 16,500 vehicles passing daily and convenient onsite parking for both employees and clients. The available 3,929± SF space is made up of: Tenant exclusive usable area (3,453± SF) plus a percentage of the Common Area (486± SF) for a total rentable area of 3,939± SF. This space offers the ideal balance of accessibility, functionality and professional appeal. Whether your business is expanding or simply seeking a fresh start, this office is designed to support growth and long-term success.
- Climatisation
INFORMATIONS SUR L’IMMEUBLE
OCCUPANTS
- ÉTAGE
- NOM DE L’OCCUPANT
- SECTEUR D’ACTIVITÉ
- 1er
- G W Robinson Inc
- Construction
Présenté par

Suite in Building 1 | 6208 NW 43rd St
Hum, une erreur s’est produite lors de l’envoi de votre message. Veuillez réessayer.
Merci ! Votre message a été envoyé.








