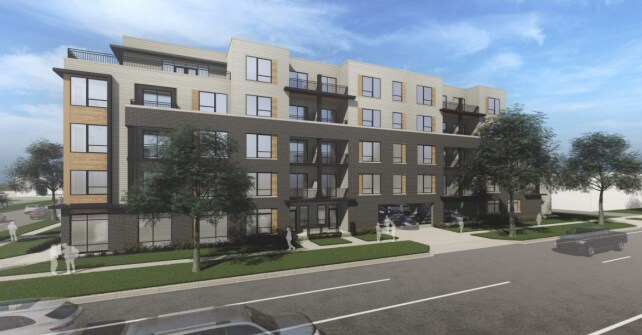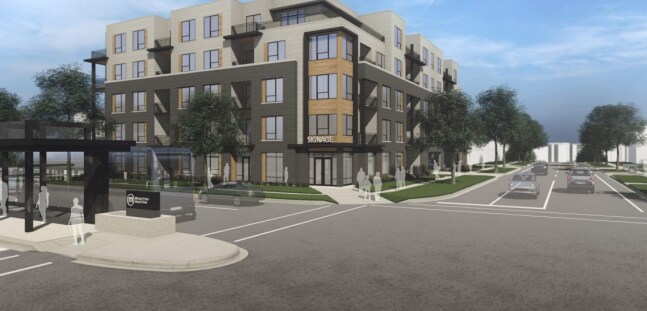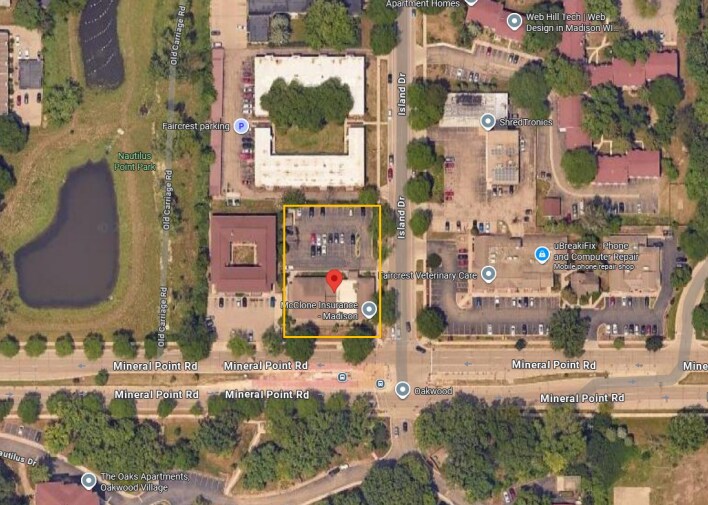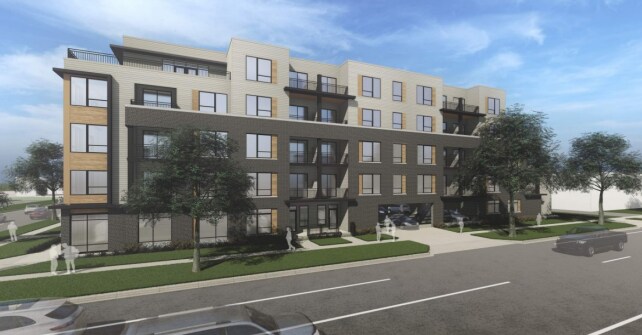Connectez-vous/S’inscrire
Votre e-mail a été envoyé.
6200 Mineral Point Rd Bureau 1 292 m² 100 % Loué À vendre Madison, WI 53705 1 790 082 € (1 385,41 €/m²)



Certaines informations ont été traduites automatiquement.
INFORMATIONS PRINCIPALES SUR L'INVESTISSEMENT
- Outstanding multi-family redevelopment opportunity.
RÉSUMÉ ANALYTIQUE
Oakbrook Corporation is pleased to present for sale the land and Class C office building located at 6200 Mineral Point Road (“the Property”). The Property presents an excellent opportunity for redevelopment in one of Madison’s most active commercial corridors. The Property is currently zoned CC-T (Commercial Corridor—Transitional). CC-T allows mixed-use development of up to 5 stories or 78 feet in height within the Transit-Oriented Development Overlay District, so no zoning change is required in order to develop an apartment project with a small commercial component.
Pursuing a zoning change is also an option depending on the developer’s goals. The City of Madison Comprehensive Plan calls for a future land use of CMU (Community Mixed Use). This aligns with a potential rezoning to MXC (Mixed Use Center District), which may support additional or larger units and a slightly simpler design. Kevin Burow of Knothe & Bruce Architects conducted an extensive study of the site, zoning, height limitations, and setbacks and prepared the attached concept plans showing a 70-unit building with 85 parking stalls. A small commercial space is included on first floor to meet the mixed-use requirement. A full-size version in PDF is available upon request.
Pursuing a zoning change is also an option depending on the developer’s goals. The City of Madison Comprehensive Plan calls for a future land use of CMU (Community Mixed Use). This aligns with a potential rezoning to MXC (Mixed Use Center District), which may support additional or larger units and a slightly simpler design. Kevin Burow of Knothe & Bruce Architects conducted an extensive study of the site, zoning, height limitations, and setbacks and prepared the attached concept plans showing a 70-unit building with 85 parking stalls. A small commercial space is included on first floor to meet the mixed-use requirement. A full-size version in PDF is available upon request.
INFORMATIONS SUR L’IMMEUBLE
Type de vente
Investissement
Condition de vente
Projet de requalification
Type de bien
Bureau
Surface de l’immeuble
1 292 m²
Classe d’immeuble
B
Année de construction
1963
Prix
1 790 082 €
Prix par m²
1 385,41 €
Pourcentage loué
100 %
Occupation
Multi
Hauteur du bâtiment
1 étage
Surface type par étage
1 292 m²
Coefficient d’occupation des sols de l’immeuble
0,43
Surface du lot
0,30 ha
Zonage
CC-t - Commercial Corridor—Transitional
Stationnement
50 places (38,7 places par 1 000 m² loué)
CARACTÉRISTIQUES
- Ligne d’autobus
TAXES FONCIÈRES
| Numéro de parcelle | 0708-244-1310-1 | Évaluation des aménagements | 1 297 399 € |
| Évaluation du terrain | 370 094 € | Évaluation totale | 1 667 493 € |
TAXES FONCIÈRES
Numéro de parcelle
0708-244-1310-1
Évaluation du terrain
370 094 €
Évaluation des aménagements
1 297 399 €
Évaluation totale
1 667 493 €
1 sur 7
VIDÉOS
VISITE EXTÉRIEURE 3D MATTERPORT
VISITE 3D
PHOTOS
STREET VIEW
RUE
CARTE
1 sur 1
Présenté par

6200 Mineral Point Rd
Vous êtes déjà membre ? Connectez-vous
Hum, une erreur s’est produite lors de l’envoi de votre message. Veuillez réessayer.
Merci ! Votre message a été envoyé.




