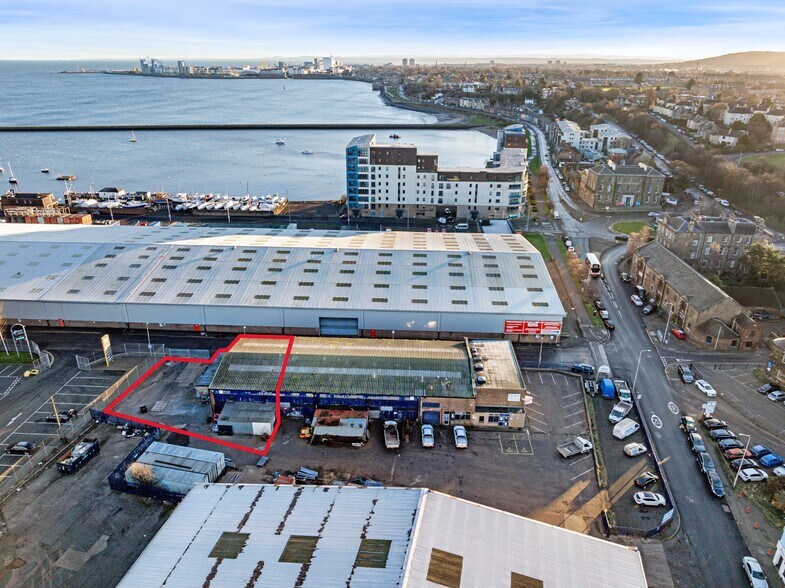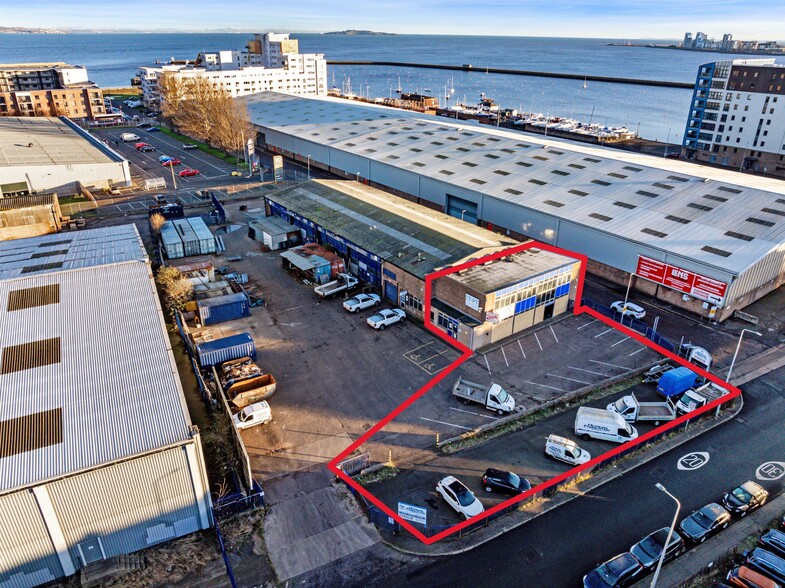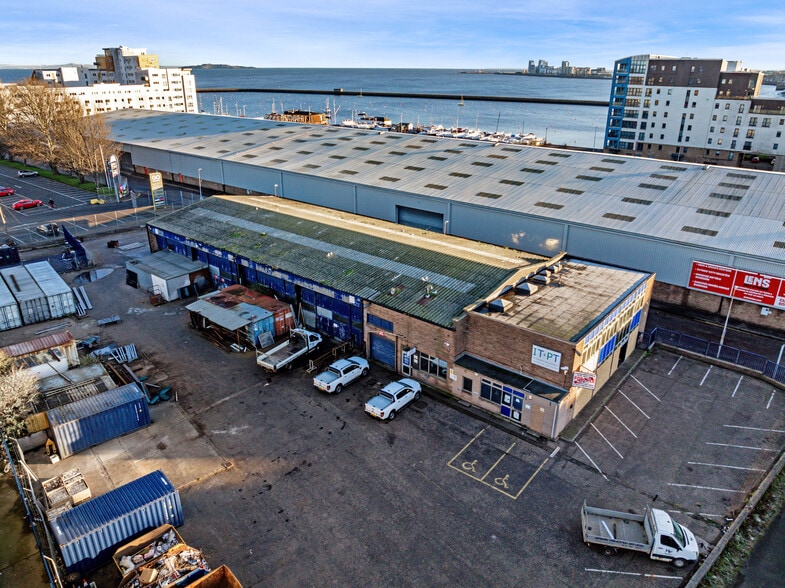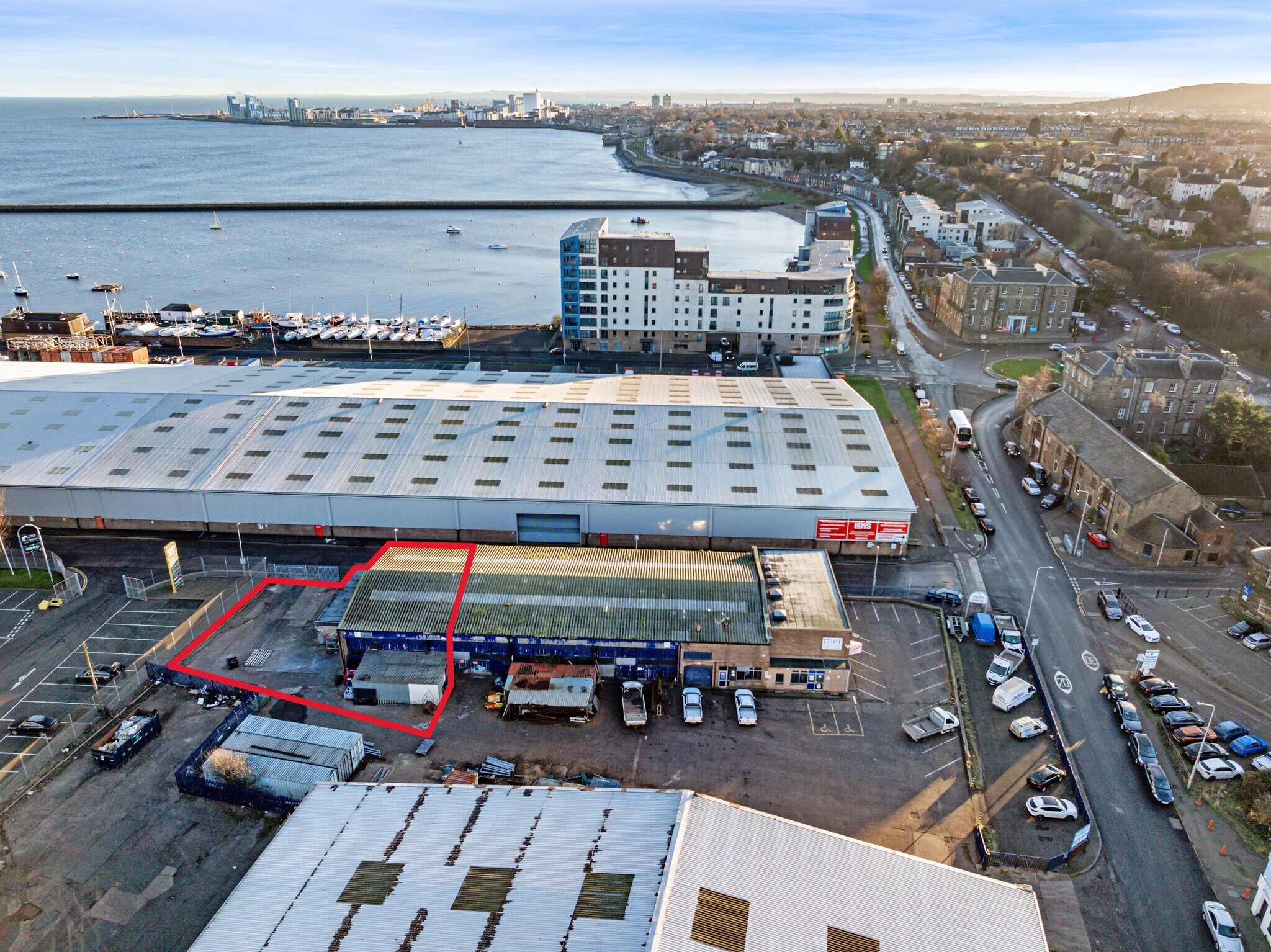Votre e-mail a été envoyé.
Certaines informations ont été traduites automatiquement.
INFORMATIONS PRINCIPALES
- Industrial Space with Large Secure Yard.
- Highly Prominent Location.
- Flexible Terms.
- Yard area of 0.28 acres.
- Suitable for a variety of uses.
TOUS LES ESPACES DISPONIBLES(2)
Afficher les loyers en
- ESPACE
- SURFACE
- DURÉE
- LOYER
- TYPE DE BIEN
- ÉTAT
- DISPONIBLE
The property benefits from: • Excellent natural daylight • Double glazed windows • Fluorescent light fittings • Gas central heating • Male & female WC facilities • Kitchen • Large car parking
- Classe d’utilisation : Classe 4
- Principalement open space
- Peut être associé à un ou plusieurs espaces supplémentaires pour obtenir jusqu’à 295 m² d’espace adjacent.
- Lumière naturelle
- Kitchen
- Fluorescent light fittings
- Entièrement aménagé comme Bureau standard
- Convient pour 4 à 13 personnes
- Système de chauffage central
- Toilettes incluses dans le bail
- Double glazed windows
The property benefits from: • Excellent natural daylight • Double glazed windows • Fluorescent light fittings • Gas central heating • Male & female WC facilities • Kitchen • Large car parking
- Classe d’utilisation : Classe 4
- Principalement open space
- Peut être associé à un ou plusieurs espaces supplémentaires pour obtenir jusqu’à 295 m² d’espace adjacent.
- Lumière naturelle
- Kitchen
- Fluorescent light fittings
- Entièrement aménagé comme Bureau standard
- Convient pour 5 à 13 personnes
- Système de chauffage central
- Toilettes incluses dans le bail
- Double glazed windows
| Espace | Surface | Durée | Loyer | Type de bien | État | Disponible |
| RDC, bureau A | 146 m² | Négociable | 116,79 € /m²/an 9,73 € /m²/mois 17 056 € /an 1 421 € /mois | Bureau | Construction achevée | Maintenant |
| 1er étage, bureau A | 149 m² | Négociable | 116,79 € /m²/an 9,73 € /m²/mois 17 414 € /an 1 451 € /mois | Bureau | Construction achevée | Maintenant |
RDC, bureau A
| Surface |
| 146 m² |
| Durée |
| Négociable |
| Loyer |
| 116,79 € /m²/an 9,73 € /m²/mois 17 056 € /an 1 421 € /mois |
| Type de bien |
| Bureau |
| État |
| Construction achevée |
| Disponible |
| Maintenant |
1er étage, bureau A
| Surface |
| 149 m² |
| Durée |
| Négociable |
| Loyer |
| 116,79 € /m²/an 9,73 € /m²/mois 17 414 € /an 1 451 € /mois |
| Type de bien |
| Bureau |
| État |
| Construction achevée |
| Disponible |
| Maintenant |
RDC, bureau A
| Surface | 146 m² |
| Durée | Négociable |
| Loyer | 116,79 € /m²/an |
| Type de bien | Bureau |
| État | Construction achevée |
| Disponible | Maintenant |
The property benefits from: • Excellent natural daylight • Double glazed windows • Fluorescent light fittings • Gas central heating • Male & female WC facilities • Kitchen • Large car parking
- Classe d’utilisation : Classe 4
- Entièrement aménagé comme Bureau standard
- Principalement open space
- Convient pour 4 à 13 personnes
- Peut être associé à un ou plusieurs espaces supplémentaires pour obtenir jusqu’à 295 m² d’espace adjacent.
- Système de chauffage central
- Lumière naturelle
- Toilettes incluses dans le bail
- Kitchen
- Double glazed windows
- Fluorescent light fittings
1er étage, bureau A
| Surface | 149 m² |
| Durée | Négociable |
| Loyer | 116,79 € /m²/an |
| Type de bien | Bureau |
| État | Construction achevée |
| Disponible | Maintenant |
The property benefits from: • Excellent natural daylight • Double glazed windows • Fluorescent light fittings • Gas central heating • Male & female WC facilities • Kitchen • Large car parking
- Classe d’utilisation : Classe 4
- Entièrement aménagé comme Bureau standard
- Principalement open space
- Convient pour 5 à 13 personnes
- Peut être associé à un ou plusieurs espaces supplémentaires pour obtenir jusqu’à 295 m² d’espace adjacent.
- Système de chauffage central
- Lumière naturelle
- Toilettes incluses dans le bail
- Kitchen
- Double glazed windows
- Fluorescent light fittings
APERÇU DU BIEN
The property is located in Granton, approximately 4 miles north of Edinburgh’s city centre. More specifically, the property holds a prominent location fronting onto West Harbour Road next to the Granton Square roundabout The property is within Granton’s Waterfront area which is due to undergo significant regeneration.
- Accès 24 h/24
- Cour
INFORMATIONS SUR L’IMMEUBLE
Présenté par

62 West Harbour Rd
Hum, une erreur s’est produite lors de l’envoi de votre message. Veuillez réessayer.
Merci ! Votre message a été envoyé.









