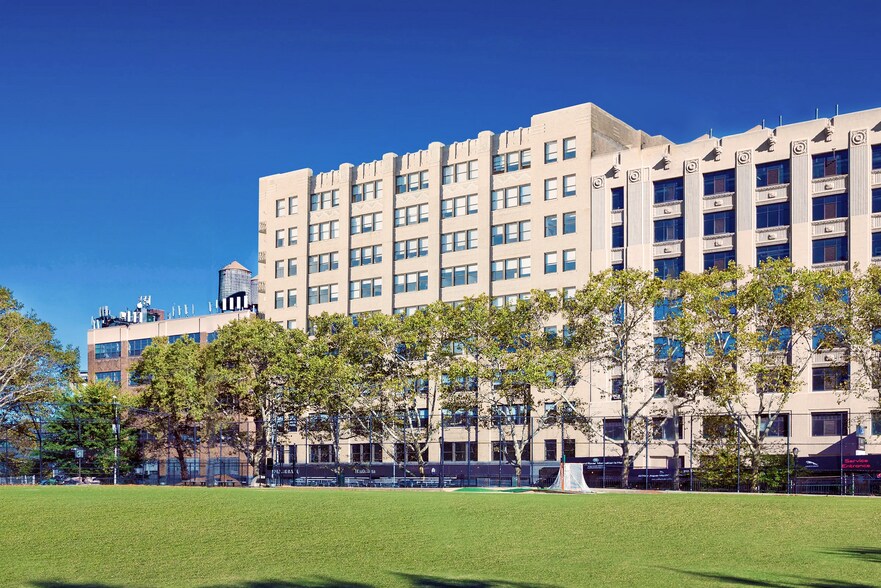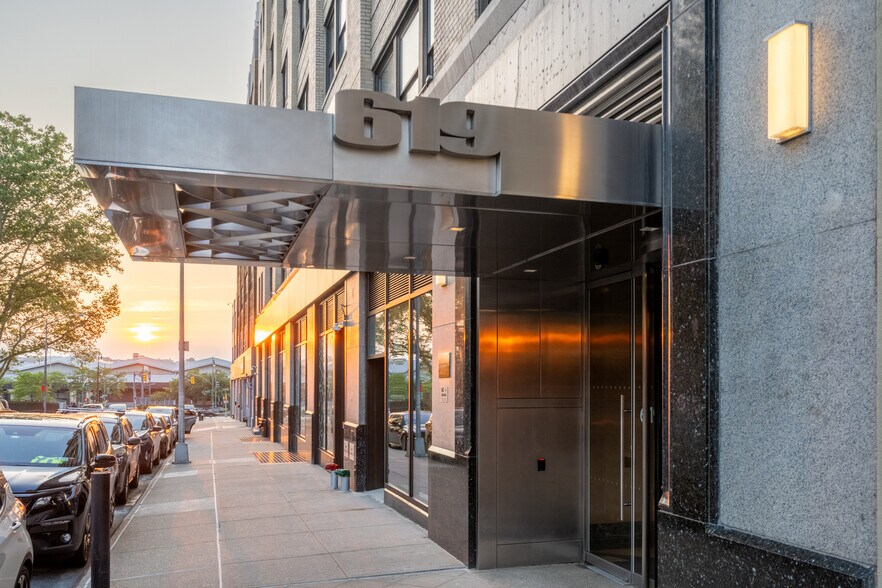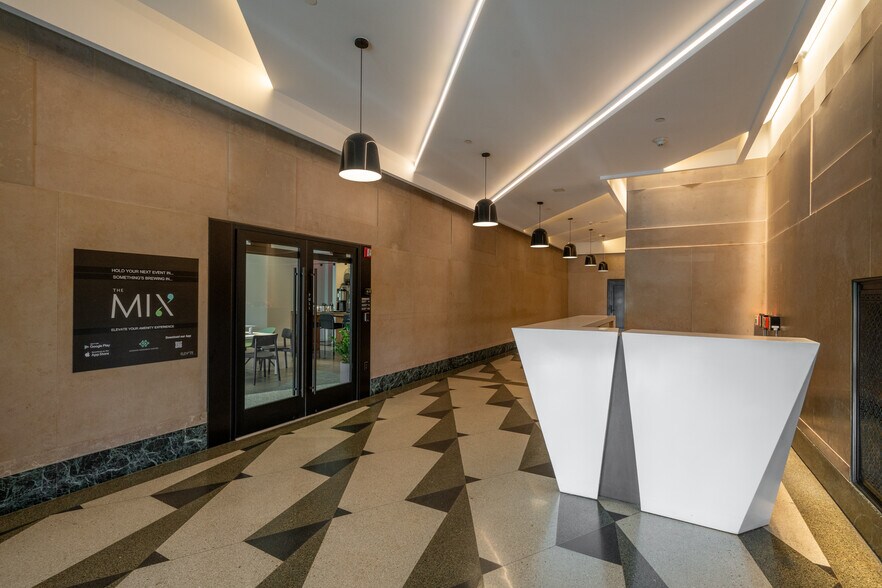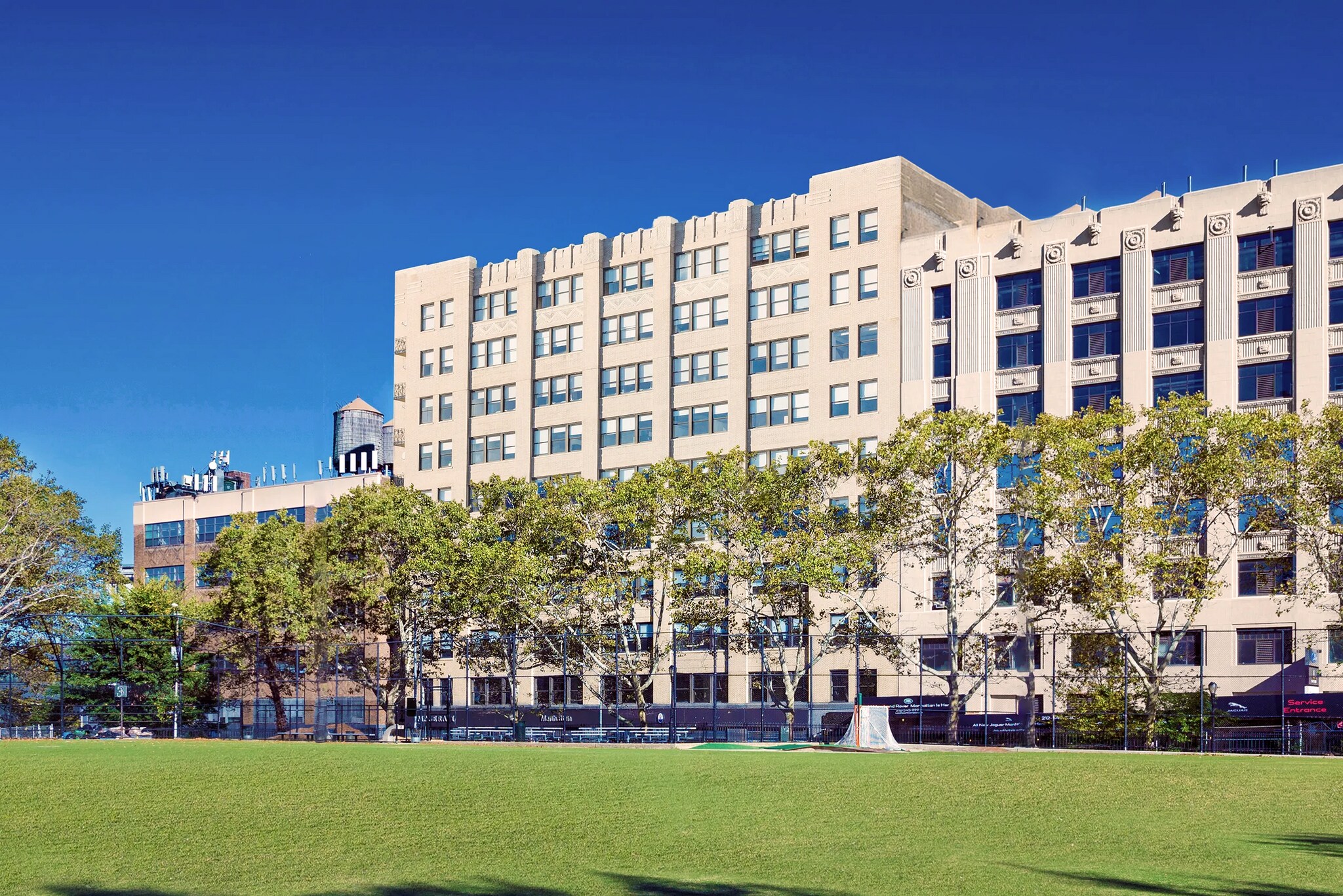Votre e-mail a été envoyé.
Certaines informations ont été traduites automatiquement.
INFORMATIONS PRINCIPALES
- Biotechnology lab and office suites available
- Bike room with private showers
- Drive-in Loading Dock
- Turnkey spec prebuilds/Plug and play
- Planned amenity café/lounge
TOUS LES ESPACES DISPONIBLES(3)
Afficher les loyers en
- ESPACE
- SURFACE
- DURÉE
- LOYER
- TYPE DE BIEN
- ÉTAT
- DISPONIBLE
Current fit out can be utilized for showroom tenant or converted to general/medical office. The building is currently home to multiple Article 28 medical facilities. The current showroom space is suitable for the following: -fashion -fashion show -fashion showroom -furniture showroom -pop up -events -short term
- Entièrement aménagé comme Bureau standard
- Espace en excellent état
- Disposition open space
- L'étage peut également être subdivisé
Recently built office and lab suite. Space is inclusive of all lab support rooms, HVAC, plumbing, and electrical infrastructure, gas connections and fume hoods. Space can also be delivered partially furnished with some existing equipment in place including two autoclaves, a walk-in fume hood, and RODI piping. Building features a newly renovated lobby, elevator cabs, and common corridors along with amenities such as a bike room, showers and ground floor tenant amenity center.
- Il est possible que le loyer annoncé ne comprenne pas certains services publics, services d’immeuble et frais immobiliers.
- 6 bureaux privés
- 43 postes de travail
- Espace entièrement construit
- Principalement open space
- 3 salles de conférence
- Espace en excellent état
Two recently completed ~16K SF fully furnished, plug-and-play prebuilt office and lab suites inclusive of all lab support rooms, HVAC, plumbing, and electrical infrastructure upgrades, gas connections and fume hoods. Space feature 20’ on center column spacing, 11’6” ceiling heights, 150lbs PSF floor loads, and a freight elevator. Suites can be combined for a total of ~32K SF. Over-sized windows allow for expansive views of Dewitt Clinton Park and the Hudson River. Engineering report detailing infrastructure upgrades necessary to support laboratory use is available upon request. Building features a newly renovated lobby, elevator cabs, and common corridors along with amenities such as a bike room, showers and ground floor tenant amenity center.
- Entièrement aménagé comme Bureau standard
- Espace en excellent état
- Toilettes privées
- Hauts plafonds
- Utilisation en laboratoire sur demande
- Plafonds finis: 3,51 mètres
- Laboratoire
- Hauts plafonds
- Vues sur le parc Dewitt Clinton et le fleuve Hudson
| Espace | Surface | Durée | Loyer | Type de bien | État | Disponible |
| 5e étage | 3 020 m² | Négociable | Sur demande Sur demande Sur demande Sur demande | Bureaux/Médical | Construction achevée | Maintenant |
| 7e étage | 1 763 m² | Négociable | Sur demande Sur demande Sur demande Sur demande | Bureau | Construction achevée | Maintenant |
| 10e étage | 1 494 – 2 988 m² | Négociable | Sur demande Sur demande Sur demande Sur demande | Bureau | Construction achevée | Maintenant |
5e étage
| Surface |
| 3 020 m² |
| Durée |
| Négociable |
| Loyer |
| Sur demande Sur demande Sur demande Sur demande |
| Type de bien |
| Bureaux/Médical |
| État |
| Construction achevée |
| Disponible |
| Maintenant |
7e étage
| Surface |
| 1 763 m² |
| Durée |
| Négociable |
| Loyer |
| Sur demande Sur demande Sur demande Sur demande |
| Type de bien |
| Bureau |
| État |
| Construction achevée |
| Disponible |
| Maintenant |
10e étage
| Surface |
| 1 494 – 2 988 m² |
| Durée |
| Négociable |
| Loyer |
| Sur demande Sur demande Sur demande Sur demande |
| Type de bien |
| Bureau |
| État |
| Construction achevée |
| Disponible |
| Maintenant |
5e étage
| Surface | 3 020 m² |
| Durée | Négociable |
| Loyer | Sur demande |
| Type de bien | Bureaux/Médical |
| État | Construction achevée |
| Disponible | Maintenant |
Current fit out can be utilized for showroom tenant or converted to general/medical office. The building is currently home to multiple Article 28 medical facilities. The current showroom space is suitable for the following: -fashion -fashion show -fashion showroom -furniture showroom -pop up -events -short term
- Entièrement aménagé comme Bureau standard
- Disposition open space
- Espace en excellent état
- L'étage peut également être subdivisé
7e étage
| Surface | 1 763 m² |
| Durée | Négociable |
| Loyer | Sur demande |
| Type de bien | Bureau |
| État | Construction achevée |
| Disponible | Maintenant |
Recently built office and lab suite. Space is inclusive of all lab support rooms, HVAC, plumbing, and electrical infrastructure, gas connections and fume hoods. Space can also be delivered partially furnished with some existing equipment in place including two autoclaves, a walk-in fume hood, and RODI piping. Building features a newly renovated lobby, elevator cabs, and common corridors along with amenities such as a bike room, showers and ground floor tenant amenity center.
- Il est possible que le loyer annoncé ne comprenne pas certains services publics, services d’immeuble et frais immobiliers.
- Principalement open space
- 6 bureaux privés
- 3 salles de conférence
- 43 postes de travail
- Espace en excellent état
- Espace entièrement construit
10e étage
| Surface | 1 494 – 2 988 m² |
| Durée | Négociable |
| Loyer | Sur demande |
| Type de bien | Bureau |
| État | Construction achevée |
| Disponible | Maintenant |
Two recently completed ~16K SF fully furnished, plug-and-play prebuilt office and lab suites inclusive of all lab support rooms, HVAC, plumbing, and electrical infrastructure upgrades, gas connections and fume hoods. Space feature 20’ on center column spacing, 11’6” ceiling heights, 150lbs PSF floor loads, and a freight elevator. Suites can be combined for a total of ~32K SF. Over-sized windows allow for expansive views of Dewitt Clinton Park and the Hudson River. Engineering report detailing infrastructure upgrades necessary to support laboratory use is available upon request. Building features a newly renovated lobby, elevator cabs, and common corridors along with amenities such as a bike room, showers and ground floor tenant amenity center.
- Entièrement aménagé comme Bureau standard
- Plafonds finis: 3,51 mètres
- Espace en excellent état
- Laboratoire
- Toilettes privées
- Hauts plafonds
- Hauts plafonds
- Vues sur le parc Dewitt Clinton et le fleuve Hudson
- Utilisation en laboratoire sur demande
APERÇU DU BIEN
The Hudson Research Center is a hub for life sciences and medical office space on the west side of Manhattan. The building has some of the only pre-built life science wet lab spaces available for immediate occupancy in the city and is located within a dense cluster of research institutions.
- Accès 24 h/24
- Biotech/Laboratoire
- Ligne d’autobus
- Property Manager sur place
- Système de sécurité
- Espace d’entreposage
- Local à vélos
- Accès direct à l’ascenseur
- Réception
- Entreposage sécurisé
- Douches
- Wi-Fi
INFORMATIONS SUR L’IMMEUBLE
Présenté par

Hudson Research Center | 619 W 54th St
Hum, une erreur s’est produite lors de l’envoi de votre message. Veuillez réessayer.
Merci ! Votre message a été envoyé.













