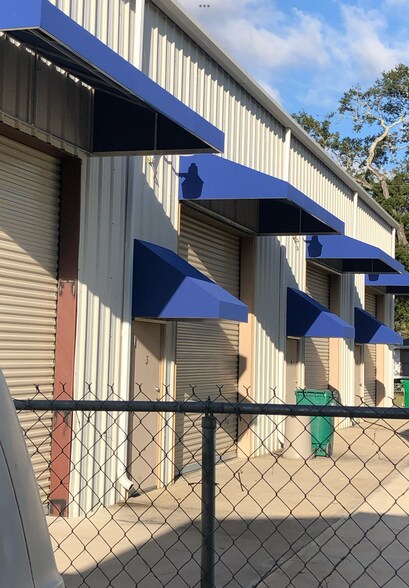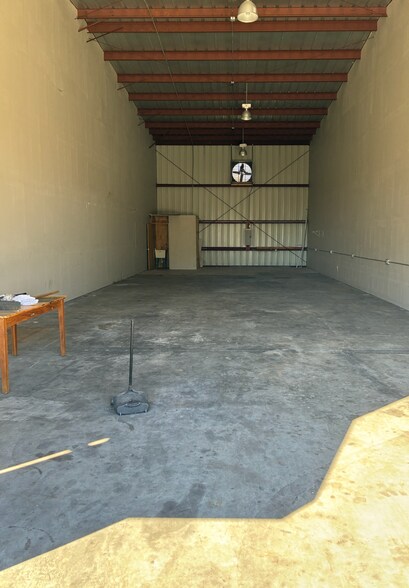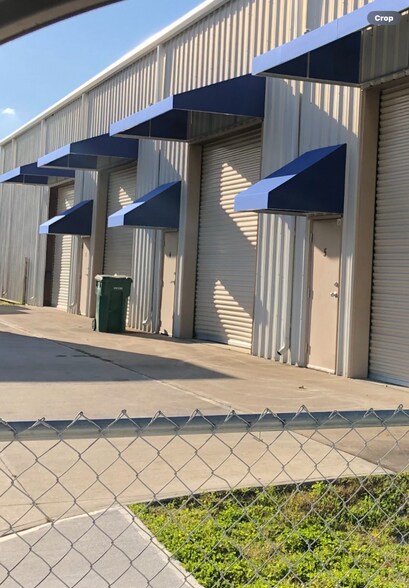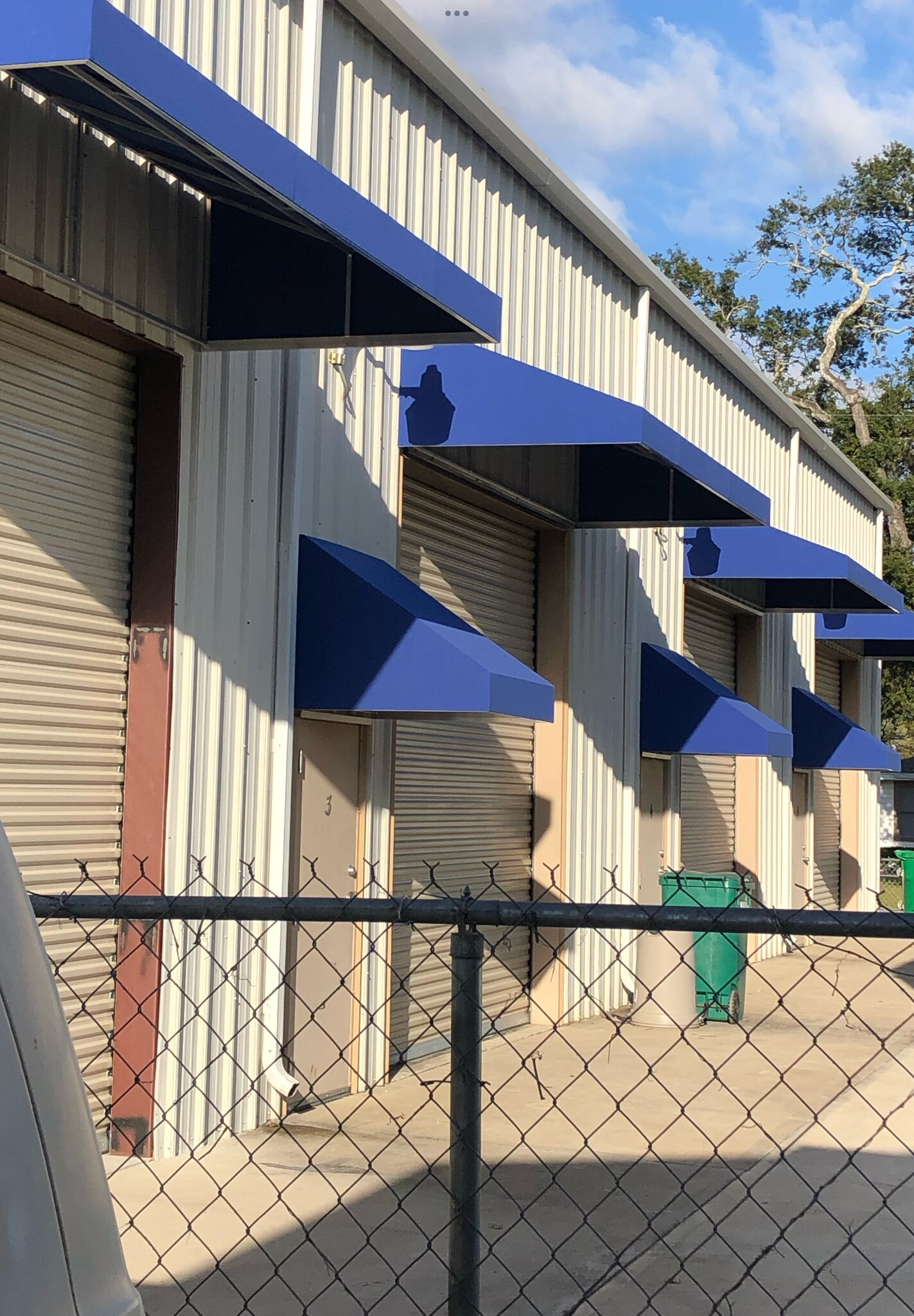Votre e-mail a été envoyé.
Building 1 619 Carswell Ave Industriel/Logistique | 0 m² | À louer | Daytona Beach, FL 32117



Certaines informations ont été traduites automatiquement.
CARACTÉRISTIQUES
TOUS LES ESPACE DISPONIBLES(1)
Afficher les loyers en
- ESPACE
- SURFACE
- DURÉE
- LOYER
- TYPE DE BIEN
- ÉTAT
- DISPONIBLE
- Loyer annoncé plus part proportionnelle des services publics
- 25’
| Espace | Surface | Durée | Loyer | Type de bien | État | Disponible |
| 1er étage | 0 m² | 1 Année | 96,81 € /m²/an 8,07 € /m²/mois 8,99 € /an 0,75 € /mois | Industriel/Logistique | - | 01/02/2026 |
1er étage
| Surface |
| 0 m² |
| Durée |
| 1 Année |
| Loyer |
| 96,81 € /m²/an 8,07 € /m²/mois 8,99 € /an 0,75 € /mois |
| Type de bien |
| Industriel/Logistique |
| État |
| - |
| Disponible |
| 01/02/2026 |
1er étage
| Surface | 0 m² |
| Durée | 1 Année |
| Loyer | 96,81 € /m²/an |
| Type de bien | Industriel/Logistique |
| État | - |
| Disponible | 01/02/2026 |
- Loyer annoncé plus part proportionnelle des services publics
- 25’
APERÇU DU BIEN
This spacious warehouse offers 1750 sq ft of space, The property features a bathroom & new LED lighting, and soaring 24’–25’ ceilings suitable for a variety of uses. It includes a 12’ Roll up door and entrance 36” door on the South side . Includes a wash tub sink in bathroom and a 36” wall fan on the North side, NEW electrical panel & new receptacles down wall to front door. Two overnight outdoor parking spaces are included, with additional parking available. Call Tom @ 386-566-6201
FAITS SUR L’INSTALLATION ENTREPÔT
Présenté par
Thomas S Scianablo
Building 1 | 619 Carswell Ave
Hum, une erreur s’est produite lors de l’envoi de votre message. Veuillez réessayer.
Merci ! Votre message a été envoyé.


