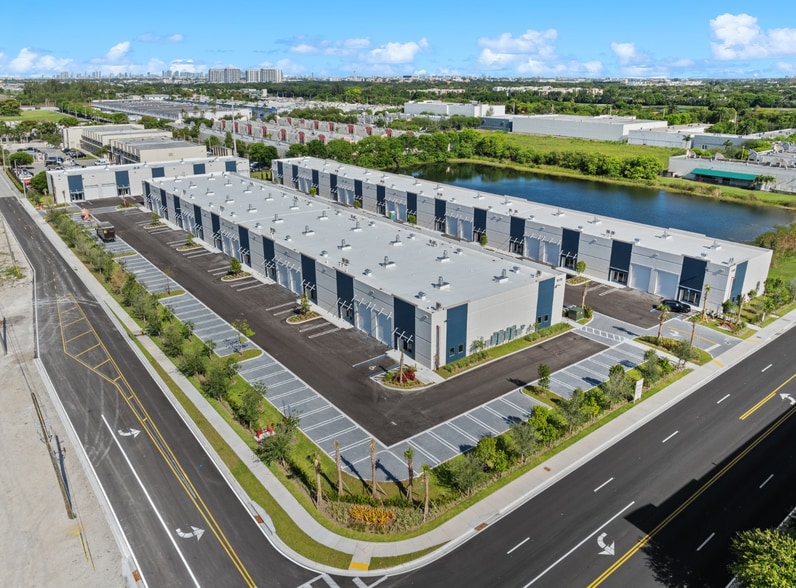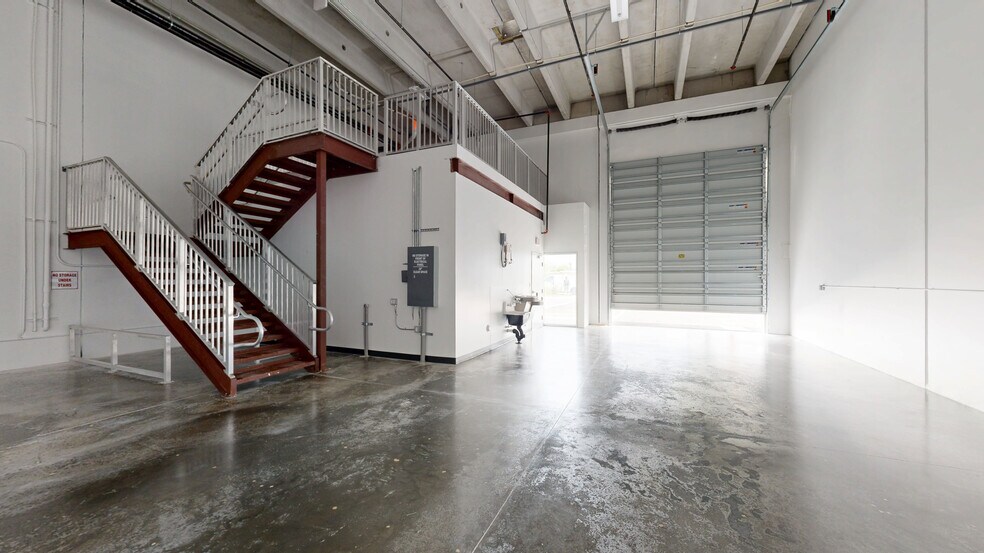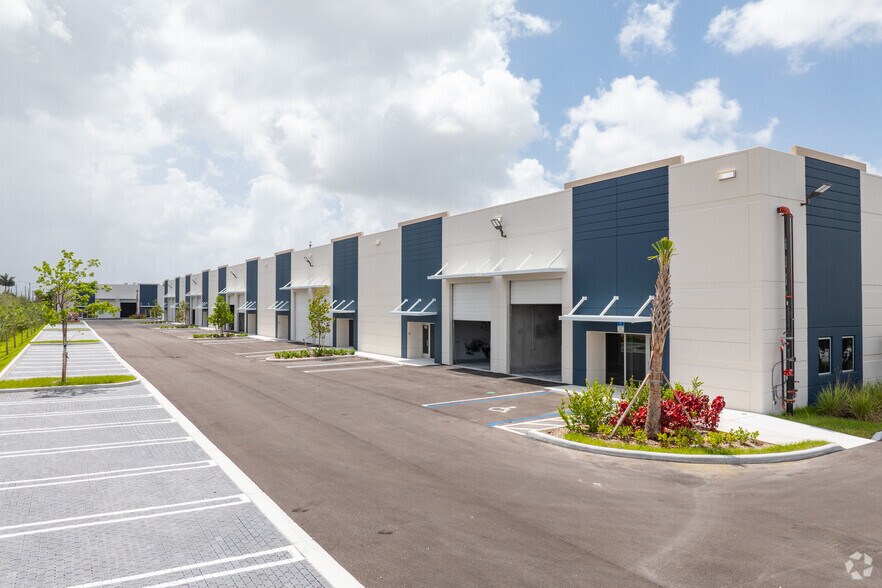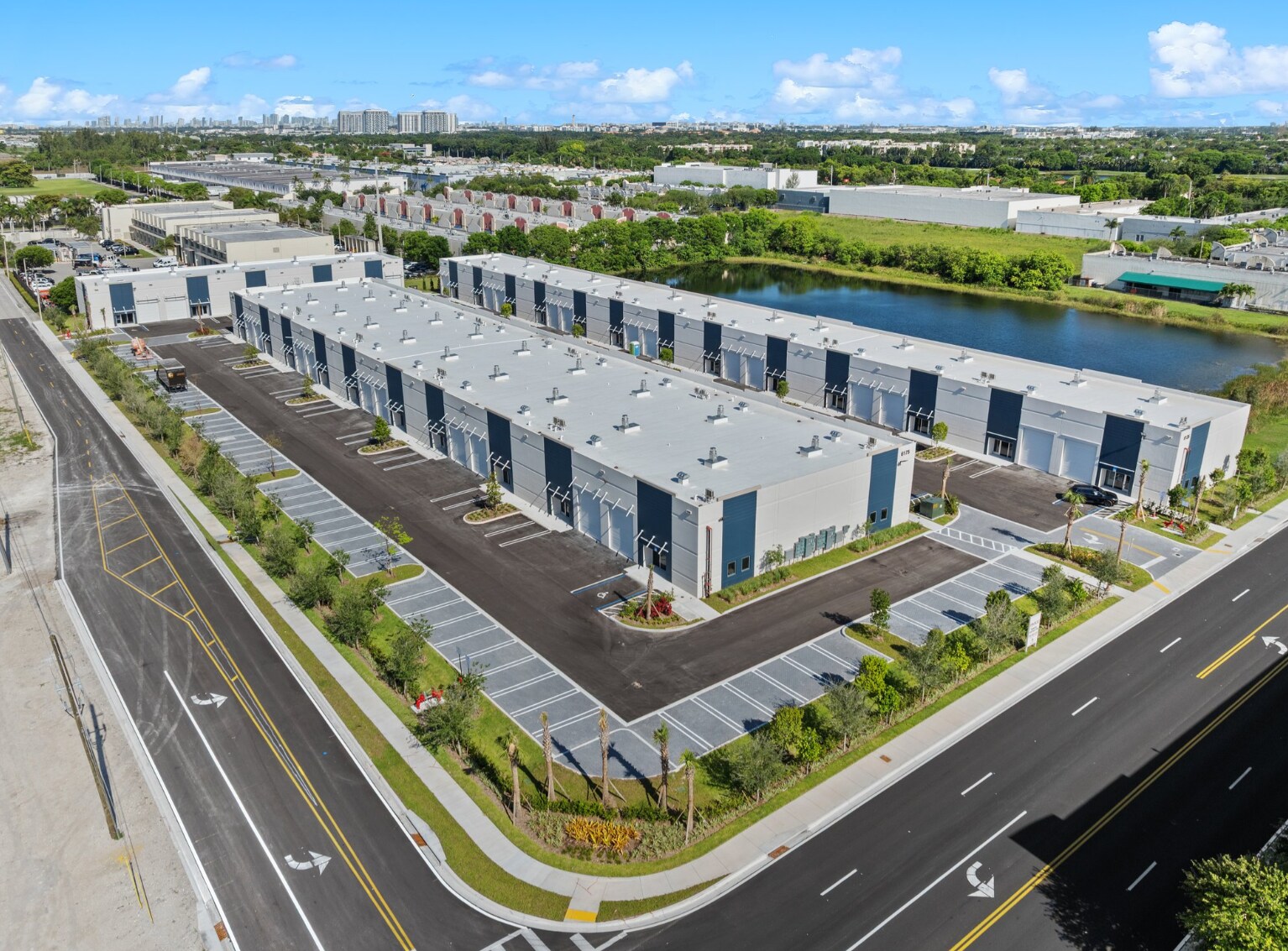Votre e-mail a été envoyé.
Certaines informations ont été traduites automatiquement.
INFORMATIONS PRINCIPALES SUR L'INVESTISSEMENT
- 6175 NW 102nd Avenue are industrial condo units of 2,166 square feet, ideal for logistics, showroom, storage, or light manufacturing use.
- Each unit includes dedicated parking and is situated in a light industrial zoned area, offering flexibility for a range of business operations.
- Located within a high-demand industrial park, surrounded by major distribution centers and supported by an industrial workforce of 100,000 employees.
- Premium features include 20-foot ceilings, mezzanine area, tilt-wall construction, LED lighting, SEER-rated A/C, and finished office space.
- Strategically located just 10 miles from Miami International Airport with easy access to Interstates 95 and 195, Dolphin Expressway, and PortMiami.
- Close to essential retailers and services like Aldi, Publix, and Ace Hardware, offering convenience and home to brands like Pepsico and Ryder.
RÉSUMÉ ANALYTIQUE
6175 NW 102nd Avenue, situé dans l'un des parcs industriels les plus prestigieux de Doral, offre une opportunité rare d'acquérir des unités de copropriété industrielle de 201 m², conçues par des professionnels. Idéal pour les utilisateurs-propriétaires et les investisseurs, ce bien comprend des espaces d'entrepôt haut de gamme, des mezzanines dédiées et 36 m² de bureaux aménagés par unité. Zoné pour un usage industriel léger, la propriété convient parfaitement aux activités de logistique, de stockage, de fabrication légère ou de showroom. Chaque unité est construite avec une structure robuste en béton préfabriqué et dispose de plafonds dégagés de 6 mètres de hauteur, de portes basculantes de 3,6 mètres sur 4,2 mètres, de vitrines résistantes aux impacts et de finitions haut de gamme telles que l'éclairage LED, des systèmes de climatisation classés SEER et des bureaux entièrement aménagés. Parmi les autres atouts, on trouve un parking privé, un système complet de sprinklers anti-incendie et une infrastructure premium prête à l'emploi. Idéalement situé à seulement 16 km de l'aéroport international de Miami (MIA) et des autoroutes I-95 et I-195, le site offre un accès direct à la Dolphin Expressway et à la Route 395, reliant directement PortMiami à seulement 14 km à l'est. La propriété est entourée de centres de distribution majeurs et d'opérateurs logistiques, avec près de 100 000 travailleurs industriels dans un rayon de 16 km. Les commerces nationaux et commodités à proximité, tels qu'Aldi, Publix, Ace Hardware, ainsi qu'une variété d'options de restauration, soutiennent les opérations commerciales et la main-d'œuvre. Situé dans le sous-marché très prisé de Miami Airport West, le corridor industriel le plus actif du sud de la Floride, 6175 NW 102nd Avenue offre un accès inégalé aux réseaux commerciaux régionaux et internationaux. Doral est réputé pour son zonage favorable aux entreprises, y compris les usages industriels légers, ainsi que pour ses processus de permis simplifiés et son économie en pleine croissance. Classée parmi les meilleurs endroits en Floride pour démarrer ou développer une entreprise, Doral bénéficie d'une infrastructure municipale solide et d'un soutien actif du gouvernement. Avec des locataires voisins tels qu'Interport Logistics, Pepsico et Ryder System Inc., la zone est un pôle établi pour le transport, la logistique et la fabrication légère. 6175 NW 102nd Avenue représente une opportunité rare de sécuriser un espace dans un emplacement de choix à Doral, idéal pour une occupation immédiate ou un investissement à long terme dans l'un des marchés industriels les plus dynamiques de Floride.
VISITE 3D MATTERPORT
INFORMATIONS SUR L’IMMEUBLE
CARACTÉRISTIQUES
- Accès 24 h/24
- Chargement frontal
- Mezzanine
SERVICES PUBLICS
- Éclairage
- Gaz
- Eau - Comté
- Égout - Comté
- Chauffage
11 LOTS DISPONIBLES
Lot 108
| Surface du lot | 201 m² | Type de vente | Investissement ou propriétaire occupant |
| Usage du lot en coprop. | Industriel/Logistique | Nb de places de stationnement | 3 |
| Surface du lot | 201 m² |
| Usage du lot en coprop. | Industriel/Logistique |
| Type de vente | Investissement ou propriétaire occupant |
| Nb de places de stationnement | 3 |
DESCRIPTION
This 2,166-square-foot industrial unit with a 385-square-foot office and 1,396–1,615 square feet of warehouse, featuring a 20-foot clear ceiling height in the warehouse and 9 feet in the office. Each street-level unit includes a 12-foot by 14-foot overhead door, 125 PSF mezzanine load capacity, TPO roofing, concrete tilt-wall construction, and 3 to 4 parking spaces per unit.
Lot 109
| Surface du lot | 201 m² | Type de vente | Investissement ou propriétaire occupant |
| Usage du lot en coprop. | Industriel/Logistique | Nb de places de stationnement | 3 |
| Surface du lot | 201 m² |
| Usage du lot en coprop. | Industriel/Logistique |
| Type de vente | Investissement ou propriétaire occupant |
| Nb de places de stationnement | 3 |
DESCRIPTION
This 2,166-square-foot industrial unit with a 385-square-foot office and 1,396–1,615 square feet of warehouse, featuring a 20-foot clear ceiling height in the warehouse and 9 feet in the office. Each street-level unit includes a 12-foot by 14-foot overhead door, 125 PSF mezzanine load capacity, TPO roofing, concrete tilt-wall construction, and 3 to 4 parking spaces per unit.
Lot 110
| Surface du lot | 201 m² | Statut de la vente | Sous contrat |
| Usage du lot en coprop. | Industriel/Logistique | Nb de places de stationnement | 3 |
| Type de vente | Investissement ou propriétaire occupant |
| Surface du lot | 201 m² |
| Usage du lot en coprop. | Industriel/Logistique |
| Type de vente | Investissement ou propriétaire occupant |
| Statut de la vente | Sous contrat |
| Nb de places de stationnement | 3 |
DESCRIPTION
This 2,166-square-foot industrial unit with a 385-square-foot office and 1,396–1,615 square feet of warehouse, featuring a 20-foot clear ceiling height in the warehouse and 9 feet in the office. Each street-level unit includes a 12-foot by 14-foot overhead door, 125 PSF mezzanine load capacity, TPO roofing, concrete tilt-wall construction, and 3 to 4 parking spaces per unit.
Lot 111
| Surface du lot | 201 m² | Statut de la vente | Sous contrat |
| Usage du lot en coprop. | Industriel/Logistique | Nb de places de stationnement | 3 |
| Type de vente | Investissement ou propriétaire occupant |
| Surface du lot | 201 m² |
| Usage du lot en coprop. | Industriel/Logistique |
| Type de vente | Investissement ou propriétaire occupant |
| Statut de la vente | Sous contrat |
| Nb de places de stationnement | 3 |
DESCRIPTION
This 2,166-square-foot industrial unit with a 385-square-foot office and 1,396–1,615 square feet of warehouse, featuring a 20-foot clear ceiling height in the warehouse and 9 feet in the office. Each street-level unit includes a 12-foot by 14-foot overhead door, 125 PSF mezzanine load capacity, TPO roofing, concrete tilt-wall construction, and 3 to 4 parking spaces per unit.
Lot 112
| Surface du lot | 201 m² | Statut de la vente | Sous contrat |
| Usage du lot en coprop. | Industriel/Logistique | Nb de places de stationnement | 3 |
| Type de vente | Investissement ou propriétaire occupant |
| Surface du lot | 201 m² |
| Usage du lot en coprop. | Industriel/Logistique |
| Type de vente | Investissement ou propriétaire occupant |
| Statut de la vente | Sous contrat |
| Nb de places de stationnement | 3 |
DESCRIPTION
This 2,166-square-foot industrial unit with a 385-square-foot office and 1,396–1,615 square feet of warehouse, featuring a 20-foot clear ceiling height in the warehouse and 9 feet in the office. Each street-level unit includes a 12-foot by 14-foot overhead door, 125 PSF mezzanine load capacity, TPO roofing, concrete tilt-wall construction, and 3 to 4 parking spaces per unit.
Lot 113
| Surface du lot | 201 m² | Type de vente | Investissement ou propriétaire occupant |
| Usage du lot en coprop. | Industriel/Logistique | Nb de places de stationnement | 3 |
| Surface du lot | 201 m² |
| Usage du lot en coprop. | Industriel/Logistique |
| Type de vente | Investissement ou propriétaire occupant |
| Nb de places de stationnement | 3 |
DESCRIPTION
This 2,166-square-foot industrial unit with a 385-square-foot office and 1,396–1,615 square feet of warehouse, featuring a 20-foot clear ceiling height in the warehouse and 9 feet in the office. Each street-level unit includes a 12-foot by 14-foot overhead door, 125 PSF mezzanine load capacity, TPO roofing, concrete tilt-wall construction, and 3 to 4 parking spaces per unit.
Lot 114
| Surface du lot | 201 m² | Type de vente | Investissement ou propriétaire occupant |
| Usage du lot en coprop. | Industriel/Logistique | Nb de places de stationnement | 3 |
| Surface du lot | 201 m² |
| Usage du lot en coprop. | Industriel/Logistique |
| Type de vente | Investissement ou propriétaire occupant |
| Nb de places de stationnement | 3 |
DESCRIPTION
This 2,166-square-foot industrial unit with a 385-square-foot office and 1,396–1,615 square feet of warehouse, featuring a 20-foot clear ceiling height in the warehouse and 9 feet in the office. Each street-level unit includes a 12-foot by 14-foot overhead door, 125 PSF mezzanine load capacity, TPO roofing, concrete tilt-wall construction, and 3 to 4 parking spaces per unit.
Lot 115
| Surface du lot | 201 m² | Type de vente | Investissement ou propriétaire occupant |
| Usage du lot en coprop. | Industriel/Logistique | Nb de places de stationnement | 3 |
| Surface du lot | 201 m² |
| Usage du lot en coprop. | Industriel/Logistique |
| Type de vente | Investissement ou propriétaire occupant |
| Nb de places de stationnement | 3 |
DESCRIPTION
This 2,166-square-foot industrial unit with a 385-square-foot office and 1,396–1,615 square feet of warehouse, featuring a 20-foot clear ceiling height in the warehouse and 9 feet in the office. Each street-level unit includes a 12-foot by 14-foot overhead door, 125 PSF mezzanine load capacity, TPO roofing, concrete tilt-wall construction, and 3 to 4 parking spaces per unit.
Lot 116
| Surface du lot | 201 m² | Statut de la vente | Sous contrat |
| Usage du lot en coprop. | Industriel/Logistique | Nb de places de stationnement | 3 |
| Type de vente | Investissement ou propriétaire occupant |
| Surface du lot | 201 m² |
| Usage du lot en coprop. | Industriel/Logistique |
| Type de vente | Investissement ou propriétaire occupant |
| Statut de la vente | Sous contrat |
| Nb de places de stationnement | 3 |
DESCRIPTION
This 2,166-square-foot industrial unit with a 385-square-foot office and 1,396–1,615 square feet of warehouse, featuring a 20-foot clear ceiling height in the warehouse and 9 feet in the office. Each street-level unit includes a 12-foot by 14-foot overhead door, 125 PSF mezzanine load capacity, TPO roofing, concrete tilt-wall construction, and 3 to 4 parking spaces per unit.
Lot 124
| Surface du lot | 222 m² | Statut de la vente | Sous contrat |
| Usage du lot en coprop. | Industriel/Logistique | Nb de places de stationnement | 3 |
| Type de vente | Investissement ou propriétaire occupant |
| Surface du lot | 222 m² |
| Usage du lot en coprop. | Industriel/Logistique |
| Type de vente | Investissement ou propriétaire occupant |
| Statut de la vente | Sous contrat |
| Nb de places de stationnement | 3 |
DESCRIPTION
This 2,166-square-foot industrial unit with a 385-square-foot office and 1,396–1,615 square feet of warehouse, featuring a 20-foot clear ceiling height in the warehouse and 9 feet in the office. Each street-level unit includes a 12-foot by 14-foot overhead door, 125 PSF mezzanine load capacity, TPO roofing, concrete tilt-wall construction, and 3 to 4 parking spaces per unit.
Lot 125
| Surface du lot | 222 m² | Statut de la vente | Sous contrat |
| Usage du lot en coprop. | Industriel/Logistique | Nb de places de stationnement | 3 |
| Type de vente | Investissement ou propriétaire occupant |
| Surface du lot | 222 m² |
| Usage du lot en coprop. | Industriel/Logistique |
| Type de vente | Investissement ou propriétaire occupant |
| Statut de la vente | Sous contrat |
| Nb de places de stationnement | 3 |
DESCRIPTION
This 2,166-square-foot industrial unit with a 385-square-foot office and 1,396–1,615 square feet of warehouse, featuring a 20-foot clear ceiling height in the warehouse and 9 feet in the office. Each street-level unit includes a 12-foot by 14-foot overhead door, 125 PSF mezzanine load capacity, TPO roofing, concrete tilt-wall construction, and 3 to 4 parking spaces per unit.
À PROPOS DU QUARTIER AÉROPORT DE MIAMI OUEST
Miami Airport West est la plus grande et la plus importante zone industrielle du sud de la Floride. Elle est recherchée en raison de son emplacement stratégique, de sa connectivité avec les principales artères routières de Floride et de sa proximité avec l'aéroport international de Miami, l'un des plus grands aéroports internationaux de fret du pays. PortMiami se trouve à neuf miles à l'est, et la zone est bien reliée au port par la route 395 et la Dolphin Expressway.
L'aéroport de Miami Ouest sert de tremplin aux entreprises de commerce et de logistique locales, nationales et mondiales. Les industries ayant une présence significative dans la zone comprennent le transport, les grossistes en alimentation et en boissons, et certaines industries manufacturières. Les principaux locataires de la zone sont Interport Logistics, Pepsico, Ryder System Inc, Intcomex et John Deer.
La demande d'espaces industriels n'a cessé de croître avec l'essor de l'économie de Miami et du commerce international au cours de la dernière décennie.
DONNÉES DÉMOGRAPHIQUES
ACCESSIBILITÉ RÉGIONALE
À PROXIMITÉ
RESTAURANTS |
|||
|---|---|---|---|
| El Arepazo | Mexicain | USD | 5 min. à pied |
| Bocas Grill Doral LLC | Américain | €€€€ | 6 min. à pied |
| Cuencos | Santé | USD | 6 min. à pied |
| Tequeno Mania | Mexicain | USD | 6 min. à pied |
| Chipotle | - | - | 13 min. à pied |
LOCAL COMMERCIAL |
||
|---|---|---|
| CrossFit | Fitness | 3 min. à pied |
| In-Shape | Fitness | 12 min. à pied |
| ALDI | Supermarché | 13 min. à pied |
| Banfield Pet Hospital | Soins/Toilettage des animaux | 13 min. à pied |
| Bank of America | Banque | 13 min. à pied |
HÔTELS |
|
|---|---|
| Spark by Hilton |
98 chambres
7 min en voiture
|
| SpringHill Suites |
112 chambres
7 min en voiture
|
| Marriott Vacation Club |
141 chambres
8 min en voiture
|
| Candlewood Suites |
94 chambres
7 min en voiture
|
| Best Western Plus |
103 chambres
7 min en voiture
|
| aloft Hotel |
145 chambres
8 min en voiture
|
| Holiday Inn Express |
103 chambres
8 min en voiture
|
CONSEILLERS EN VENTE
Betty Macias, Real Estate Agent / Property Manager
Betty a également consacré du temps à redonner à sa communauté locale en faisant du bénévolat auprès de la Brandon Merritt Charitable Foundation, qui aide les personnes et leurs familles aux prises avec la neurofibromatose (NF).
CPG possède près de trente ans d'expérience dans l'entretien efficace des bâtiments et l'établissement de relations dans le secteur de l'immobilier commercial du sud de la Floride. CPG gère principalement des actifs industriels et flexibles.
Maritza Gonzalez, Property Manager
Ralph Merritt, President and CEO
Ralph a débuté sa carrière en 1971 chez Ralph Merritt Construction Company. Il s'est frayé un chemin dans tous les aspects de l'entreprise, d'abord comme ouvrier, charpentier et a finalement obtenu son poste actuel de président et directeur financier. Son expérience et son expertise ont été renforcées par des postes dans plusieurs sociétés commerciales, industrielles, commerciales et de gestion immobilière (Gulf Atlantic Development Corp., ComReal of Miami, Inc., Mantovani Realty, Sunbow Realty, Inc. et Fromberg, Fromberg and Gross, et al, P.A.), fournissant à Ralph une expérience inestimable dans les ventes, le marketing, le crédit-bail et la gestion immobilière avant de démarrer CPG en 1990.
Ralph est également au service des entreprises et de la communauté locale en tant que président de la Coral Springs Economic Development Authority et président de la Corporate Park of Coral Springs Property Owners Association. En outre, il est un membre actif de plusieurs groupes industriels et commerciaux, notamment le Council of Executive Officers de Coral Springs et Leadership Broward.
Présenté par

6175 NW 102nd Ave
Hum, une erreur s’est produite lors de l’envoi de votre message. Veuillez réessayer.
Merci ! Votre message a été envoyé.











