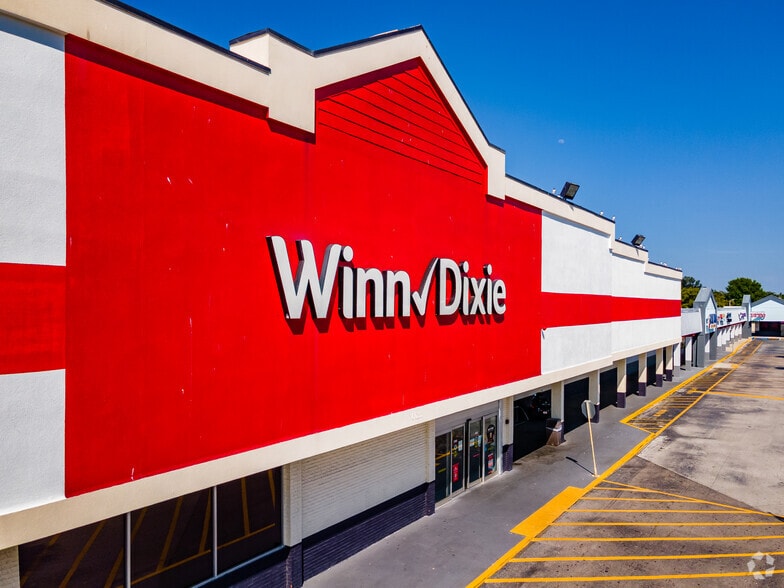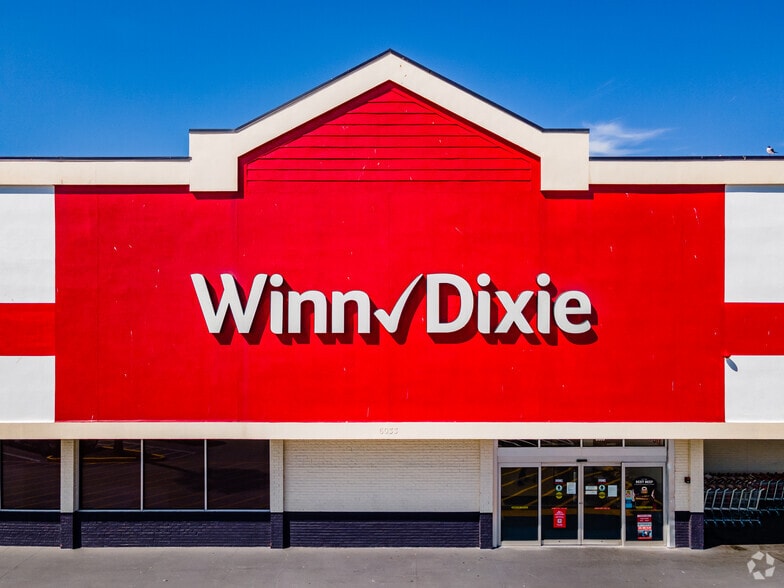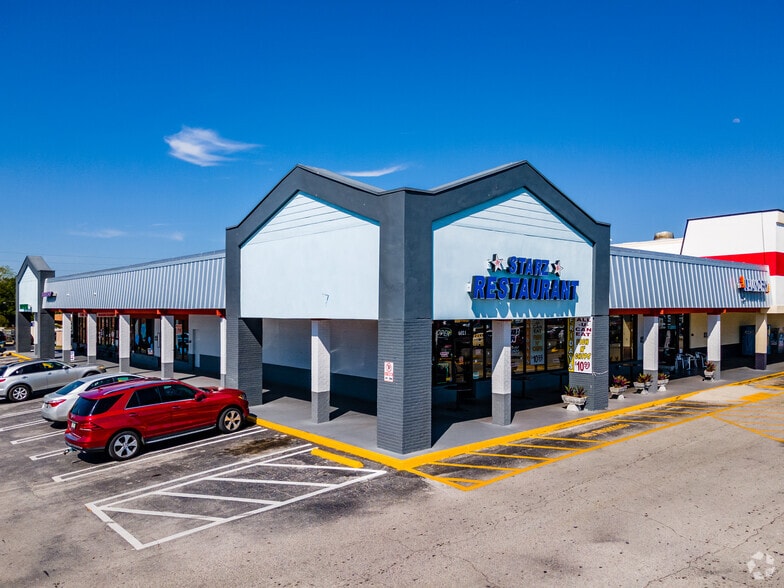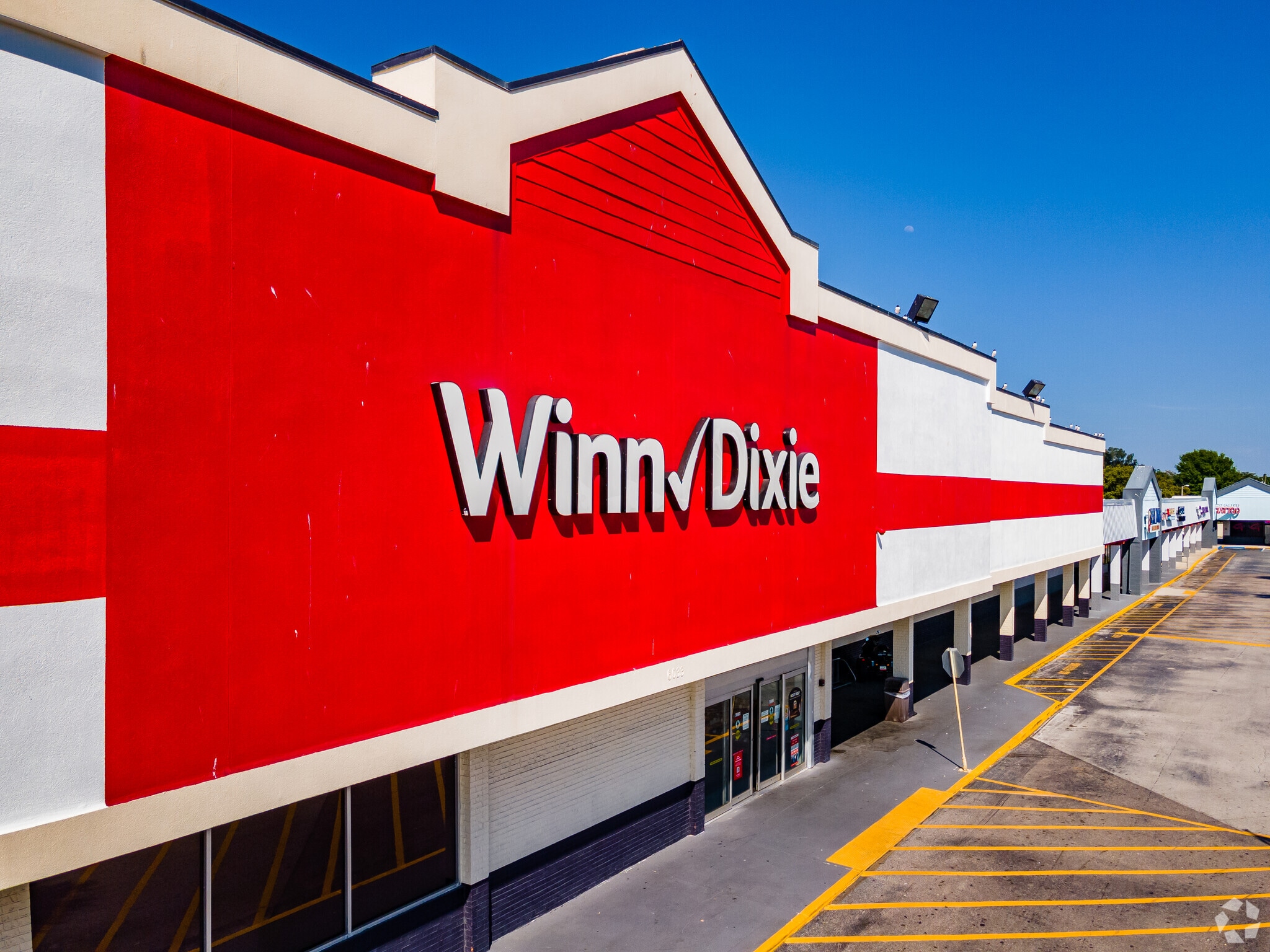Votre e-mail a été envoyé.
Certaines informations ont été traduites automatiquement.
Afficher le tarif en
- ESPACE
- SURFACE
- DURÉE
- LOYER
- TYPE DE LOYER
| Espace | Surface | Durée | Loyer | Type de loyer | ||
| 1er étage, bureau 6135 | 84 m² | Négociable | 182,02 € /m²/an 15,17 € /m²/mois 15 219 € /an 1 268 € /mois | Triple net (NNN) |
6033 Sr-54 - 1er étage – Bureau 6135
Versatile 900 SF space for lease in a busy shopping center anchored by Winn-Dixie and Wells Fargo. Currently configured as a dental office with multiple partitioned rooms open to a central hallway, making it ideal for medical, dental, wellness, beauty, or professional service businesses. The non-load-bearing partition walls offer the flexibility to easily reconfigure the layout to suit retail, open-concept offices, or other business needs. This adaptable space features excellent visibility, convenient parking, and close proximity to established businesses, creating an attractive environment for clients and customers. Whether you're looking to maintain the current setup or transform it to fit your vision, this location offers the perfect blend of convenience and potential for growth.
- Le loyer ne comprend pas les services publics, les frais immobiliers ou les services de l’immeuble.
- Entièrement aménagé comme Bureau de services professionnels
- Plan d’étage avec bureaux fermés
- Convient pour 3 à 8 personnes
- Bureaux cloisonnés
- 5 postes de travail
- Espace en excellent état
- Climatisation centrale
- Aire de réception
- Éclairage d’urgence
- ESPACE
- SURFACE
- PLAFOND
- DURÉE
- LOYER
- TYPE DE LOYER
| Espace | Surface | Plafond | Durée | Loyer | Type de loyer | |
| 1er étage, bureau 6127 | 84 m² | 3,05 mètres | Négociable | 182,02 € /m²/an 15,17 € /m²/mois 15 219 € /an 1 268 € /mois | Triple net (NNN) | |
| 1er étage, bureau 6135 | 84 m² | - | Négociable | 182,02 € /m²/an 15,17 € /m²/mois 15 219 € /an 1 268 € /mois | Triple net (NNN) |
6033 Sr-54 - 1er étage – Bureau 6127
This 900 SF shell space offers flexibility for retail, office, or service-based businesses in a prime New Port Richey shopping center. Previously an office, it features white-painted wainscoting, alcoves (usable or removable), and a potential fishbowl office space. Located in a high-visibility plaza with strong foot traffic, ample parking, and rent abatement available for buildout. Contact us today to tour!
- Le loyer ne comprend pas les services publics, les frais immobiliers ou les services de l’immeuble.
- Contigu et aligné avec d’autres locaux commerciaux
- Ventilation et chauffage centraux
- Bureaux cloisonnés
- Toilettes privées
- Entièrement moquetté
- Hauts plafonds
- Plafonds finis: 3,05 mètres
- Accessible fauteuils roulants
6033 Sr-54 - 1er étage – Bureau 6135
Versatile 900 SF space for lease in a busy shopping center anchored by Winn-Dixie and Wells Fargo. Currently configured as a dental office with multiple partitioned rooms open to a central hallway, making it ideal for medical, dental, wellness, beauty, or professional service businesses. The non-load-bearing partition walls offer the flexibility to easily reconfigure the layout to suit retail, open-concept offices, or other business needs. This adaptable space features excellent visibility, convenient parking, and close proximity to established businesses, creating an attractive environment for clients and customers. Whether you're looking to maintain the current setup or transform it to fit your vision, this location offers the perfect blend of convenience and potential for growth.
- Le loyer ne comprend pas les services publics, les frais immobiliers ou les services de l’immeuble.
- Entièrement aménagé comme Bureau de services professionnels
- Plan d’étage avec bureaux fermés
- Convient pour 3 à 8 personnes
- Bureaux cloisonnés
- 5 postes de travail
- Espace en excellent état
- Climatisation centrale
- Aire de réception
- Éclairage d’urgence
Types de loyers
Le montant et le type de loyer que l’occupant (locataire) est tenu de payer au propriétaire (bailleur) sur la durée du bail sont négociés avant la signature du bail par les deux parties. Le type de loyer varie selon les services fournis. Par exemple, le prix d’un loyer triple net est habituellement inférieur à celui d’un bail à service complet puisque l’occupant est tenu d’assumer des dépenses supplémentaires par rapport au loyer de base. Contacter le broker chargé de l’annonce pour bien comprendre les coûts associés ou les dépenses supplémentaires pour chaque type de loyer.
1. Service complet: Un loyer qui comprend des services d’immeuble standards normaux fournis par le propriétaire dans le cadre d’une location annuelle de base.
2. Double net (NN): L’occupant paie seulement deux des frais de l’immeuble. Le propriétaire et l’occupant déterminent ces frais spécifiques avant la signature du bail.
3. Triple net (NNN): Un bail selon lequel l’occupant est responsable de tous les frais liés à sa part proportionnelle d’occupation de l’immeuble.
4. Brut modifié: Le brut modifié est un type général de bail dans lequel l’occupant est en général responsable de sa part proportionnelle d’une ou de plusieurs dépenses. C’est le propriétaire qui paie les frais restants. Consultez la liste ci-dessous pour connaître les structures de loyers bruts modifiés les plus courantes : 4. Plus services publics: Un type de bail brut modifié, où l’occupant est responsable à hauteur de sa part proportionnelle des services publics en plus du loyer. 4. Plus nettoyage: Un type de bail brut modifié, où l’occupant est responsable à hauteur de sa part proportionnelle du nettoyage en plus du loyer. 4. Plus électricité: Un type de bail brut modifié, où l’occupant est responsable à hauteur de sa part proportionnelle du coût de la consommation électrique en plus du loyer. 4. Plus électricité et nettoyage: Un type de bail brut modifié, où l’occupant est responsable à hauteur de sa part proportionnelle du coût de la consommation électrique et du nettoyage en plus du loyer. 4. Plus services publics et charges: Un type de bail brut modifié où l’occupant est responsable à hauteur de sa part proportionnelle des services publics et du coût de nettoyage en plus du loyer. 4. Bail industriel brut: Un type de bail brut modifié dans lequel l’occupant paie un ou plusieurs des frais en plus du loyer. Le propriétaire et l’occupant déterminent ces frais spécifiques avant la signature du bail.
5. Électricité à la charge de l’occupant: Le propriétaire paie pour tous les services et l’occupant est responsable de sa propre utilisation de l’éclairage et des prises électriques dans l’espace qu’il occupe.
6. Négociable ou sur demande: Cette option est utilisée lorsque le contact de location n’indique pas le type de loyer ou de service.
7. À déterminer: À déterminer : utilisé pour les immeubles dont le type de services ou de loyer n’est pas connu, souvent quand l’immeuble n’est pas encore construit.
SÉLECTIONNER DES OCCUPANTS À ELFERS SQUARE
- OCCUPANT
- DESCRIPTION
- US LOCALISATIONS
- COUVERTURE
- Coastal Wine & Liquors
- Enseigne
- 1
- -
- Grow Financial Federal Credit Union
- Banque
- 30
- Régional
- Rent King - New Port Richey
- Services
- 1
- Local
- Take Flight, LLC
- Enseigne
- -
- -
- Transform Nutrition
- Enseigne
- -
- -
- Winn-Dixie
- Autres commerces
- 499
- National
| OCCUPANT | DESCRIPTION | US LOCALISATIONS | COUVERTURE |
| Coastal Wine & Liquors | Enseigne | 1 | - |
| Grow Financial Federal Credit Union | Banque | 30 | Régional |
| Rent King - New Port Richey | Services | 1 | Local |
| Take Flight, LLC | Enseigne | - | - |
| Transform Nutrition | Enseigne | - | - |
| Winn-Dixie | Autres commerces | 499 | National |
INFORMATIONS SUR L’IMMEUBLE
À PROPOS DU BIEN
One of the busiest and most visible shopping centers of SR 54. Small spaces like this do not come along often. Elfers is always a busy plaza and is sure to be a great spot for your business or office use. With 90,000 sq ft of existing tenants the only thing missing is you.
- Visibilité de l’autoroute
- Enseigne sur pylône
- Intersection avec signalisation
Présenté par

Elfers Square | 6139 State Road 54
Hum, une erreur s’est produite lors de l’envoi de votre message. Veuillez réessayer.
Merci ! Votre message a été envoyé.












