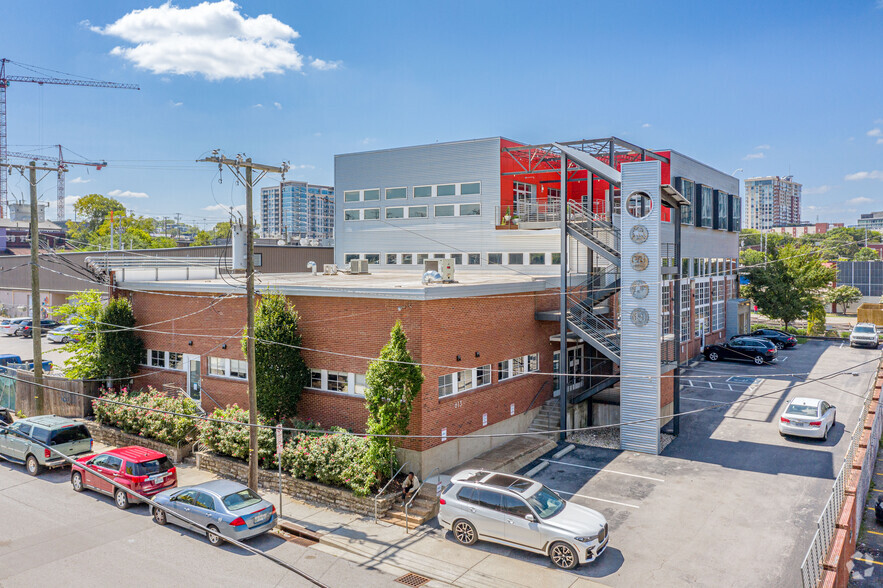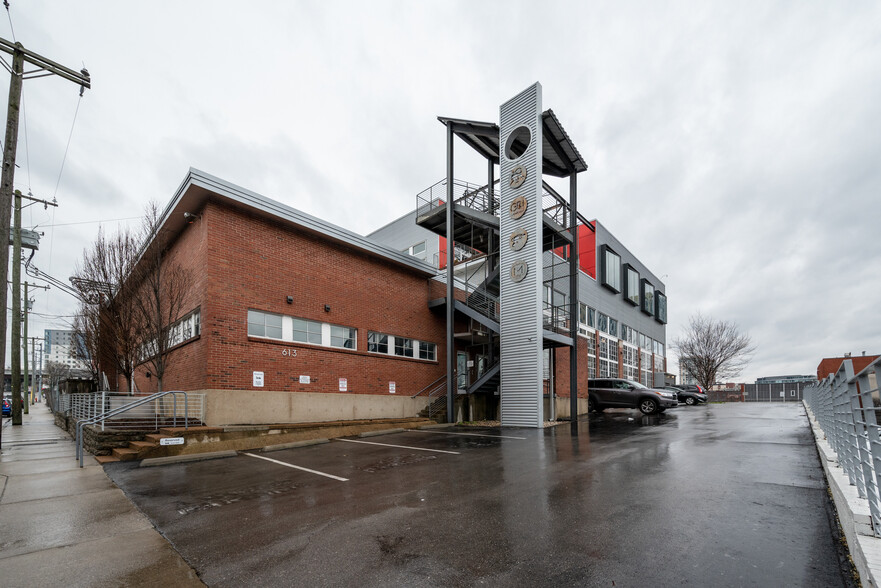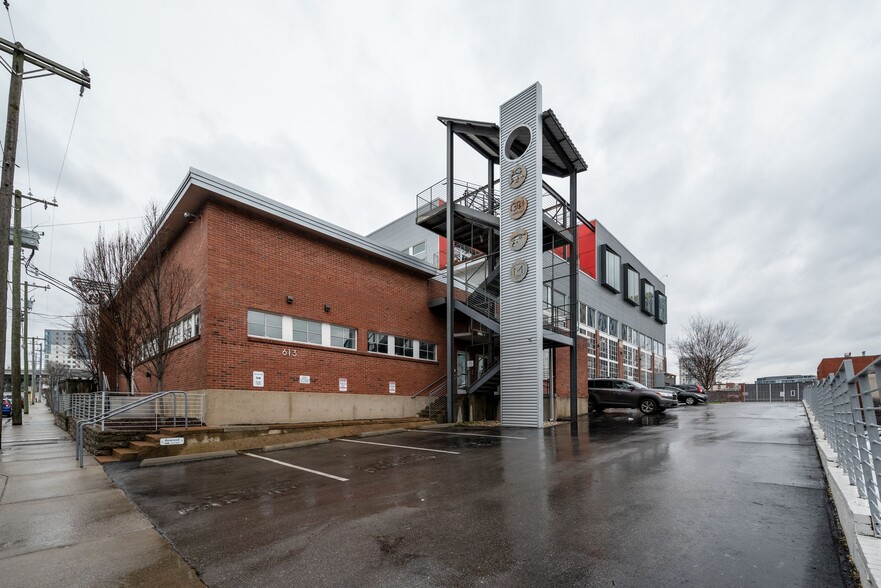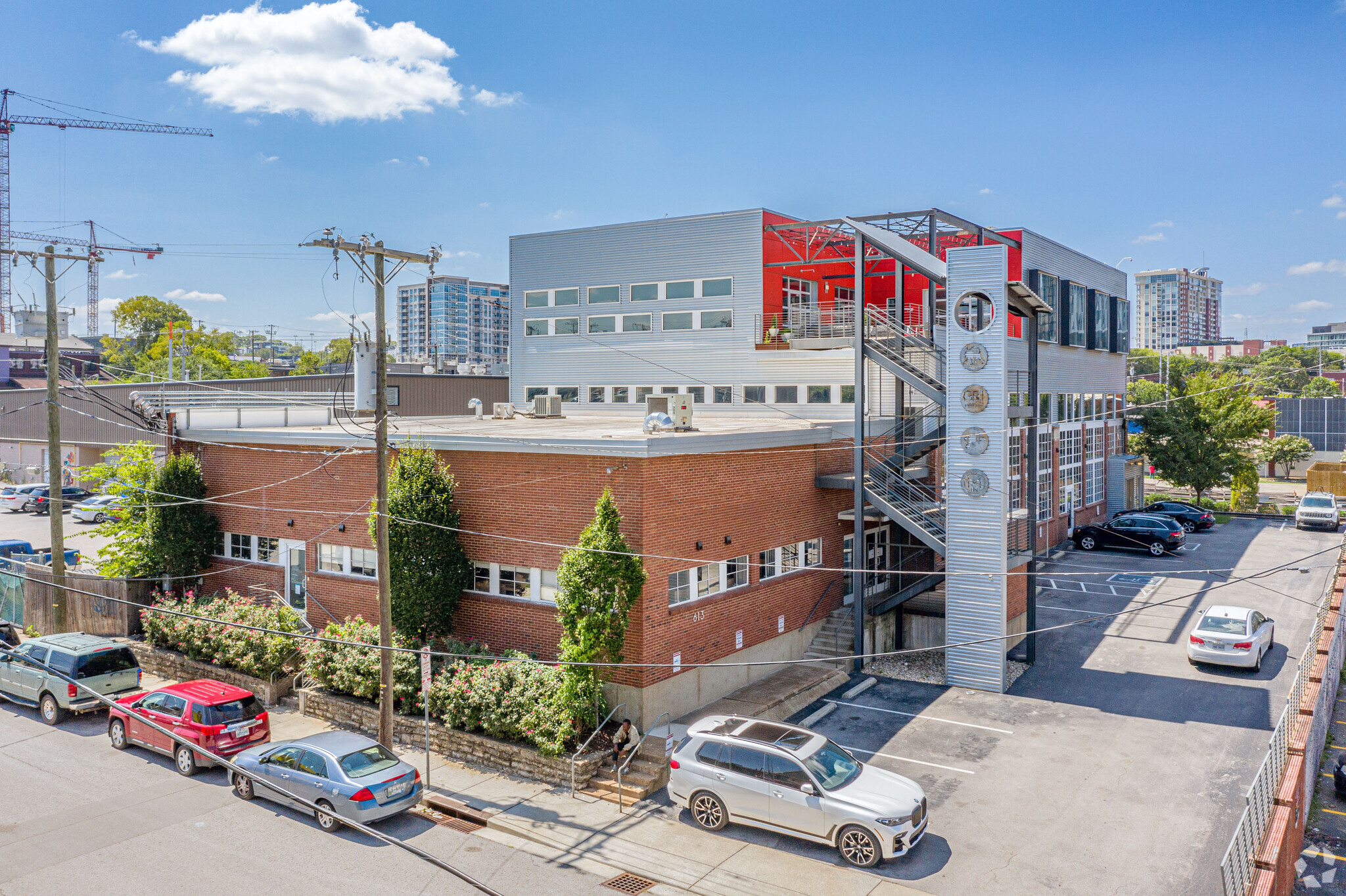Votre e-mail a été envoyé.
Certaines informations ont été traduites automatiquement.
Afficher les loyers en
- ESPACE
- SURFACE
- DURÉE
- LOYER
- TYPE DE BIEN
- ÉTAT
- DISPONIBLE
Combined suites on the first floor of the building can be subleased separately or together for SF ranges from 1,309 to 3,590 SF. Lightly used FF&E is negotiable. The building has two (2) common area kitchenettes, two (2) common area meeting/conference rooms, common area hallways with soft seating, and a tenant amenity deck. Virtual Tour link: https://my.matterport.com/show/?m=wKri2ZSEZDC
- Espace en sous-location disponible auprès de l’occupant actuel
- Entièrement aménagé comme Bureau standard
- Espace en excellent état
- Accès à la terrasse sur le toit
- Le loyer ne comprend pas les services publics, les frais immobiliers ou les services de l’immeuble.
- Principalement open space
- Peut être associé à un ou plusieurs espaces supplémentaires pour obtenir jusqu’à 334 m² d’espace adjacent.
Combined suites on the first floor of the building can be subleased separately or together for SF ranges from 1,309 to 3,590 SF. Lightly used FF&E is negotiable. The building has two (2) common area kitchenettes, two (2) common area meeting/conference rooms, common area hallways with soft seating, and a tenant amenity deck. Virtual Tour link: https://my.matterport.com/show/?m=mn8xhTKCYhV
- Espace en sous-location disponible auprès de l’occupant actuel
- Entièrement aménagé comme Bureau standard
- Espace en excellent état
- Le loyer ne comprend pas les services publics, les frais immobiliers ou les services de l’immeuble.
- Principalement open space
- Peut être associé à un ou plusieurs espaces supplémentaires pour obtenir jusqu’à 334 m² d’espace adjacent.
| Espace | Surface | Durée | Loyer | Type de bien | État | Disponible |
| 1er étage, bureau 1B | 212 m² | Négociable | Sur demande Sur demande Sur demande Sur demande | Bureaux/Local commercial | Construction achevée | Maintenant |
| 1er étage, bureau 1C | 122 m² | Négociable | Sur demande Sur demande Sur demande Sur demande | Bureaux/Local commercial | Construction achevée | Maintenant |
1er étage, bureau 1B
| Surface |
| 212 m² |
| Durée |
| Négociable |
| Loyer |
| Sur demande Sur demande Sur demande Sur demande |
| Type de bien |
| Bureaux/Local commercial |
| État |
| Construction achevée |
| Disponible |
| Maintenant |
1er étage, bureau 1C
| Surface |
| 122 m² |
| Durée |
| Négociable |
| Loyer |
| Sur demande Sur demande Sur demande Sur demande |
| Type de bien |
| Bureaux/Local commercial |
| État |
| Construction achevée |
| Disponible |
| Maintenant |
- ESPACE
- SURFACE
- DURÉE
- LOYER
- TYPE DE BIEN
- ÉTAT
- DISPONIBLE
Combined suites on the first floor of the building can be subleased separately or together for SF ranges from 1,309 to 3,590 SF. Lightly used FF&E is negotiable. The building has two (2) common area kitchenettes, two (2) common area meeting/conference rooms, common area hallways with soft seating, and a tenant amenity deck. Virtual Tour link: https://my.matterport.com/show/?m=wKri2ZSEZDC
- Espace en sous-location disponible auprès de l’occupant actuel
- Entièrement aménagé comme Bureau standard
- Espace en excellent état
- Accès à la terrasse sur le toit
- Le loyer ne comprend pas les services publics, les frais immobiliers ou les services de l’immeuble.
- Principalement open space
- Peut être associé à un ou plusieurs espaces supplémentaires pour obtenir jusqu’à 334 m² d’espace adjacent.
Combined suites on the first floor of the building can be subleased separately or together for SF ranges from 1,309 to 3,590 SF. Lightly used FF&E is negotiable. The building has two (2) common area kitchenettes, two (2) common area meeting/conference rooms, common area hallways with soft seating, and a tenant amenity deck. Virtual Tour link: https://my.matterport.com/show/?m=mn8xhTKCYhV
- Espace en sous-location disponible auprès de l’occupant actuel
- Entièrement aménagé comme Bureau standard
- Espace en excellent état
- Le loyer ne comprend pas les services publics, les frais immobiliers ou les services de l’immeuble.
- Principalement open space
- Peut être associé à un ou plusieurs espaces supplémentaires pour obtenir jusqu’à 334 m² d’espace adjacent.
- Espace en sous-location disponible auprès de l’occupant actuel
| Espace | Surface | Durée | Loyer | Type de bien | État | Disponible |
| 1er étage, bureau 1B | 212 m² | Négociable | Sur demande Sur demande Sur demande Sur demande | Bureaux/Local commercial | Construction achevée | Maintenant |
| 1er étage, bureau 1C | 122 m² | Négociable | Sur demande Sur demande Sur demande Sur demande | Bureaux/Local commercial | Construction achevée | Maintenant |
| 3e étage, bureau 3A | 43 m² | Négociable | Sur demande Sur demande Sur demande Sur demande | Bureau | - | Maintenant |
1er étage, bureau 1B
| Surface |
| 212 m² |
| Durée |
| Négociable |
| Loyer |
| Sur demande Sur demande Sur demande Sur demande |
| Type de bien |
| Bureaux/Local commercial |
| État |
| Construction achevée |
| Disponible |
| Maintenant |
1er étage, bureau 1C
| Surface |
| 122 m² |
| Durée |
| Négociable |
| Loyer |
| Sur demande Sur demande Sur demande Sur demande |
| Type de bien |
| Bureaux/Local commercial |
| État |
| Construction achevée |
| Disponible |
| Maintenant |
3e étage, bureau 3A
| Surface |
| 43 m² |
| Durée |
| Négociable |
| Loyer |
| Sur demande Sur demande Sur demande Sur demande |
| Type de bien |
| Bureau |
| État |
| - |
| Disponible |
| Maintenant |
1er étage, bureau 1B
| Surface | 212 m² |
| Durée | Négociable |
| Loyer | Sur demande |
| Type de bien | Bureaux/Local commercial |
| État | Construction achevée |
| Disponible | Maintenant |
Combined suites on the first floor of the building can be subleased separately or together for SF ranges from 1,309 to 3,590 SF. Lightly used FF&E is negotiable. The building has two (2) common area kitchenettes, two (2) common area meeting/conference rooms, common area hallways with soft seating, and a tenant amenity deck. Virtual Tour link: https://my.matterport.com/show/?m=wKri2ZSEZDC
- Espace en sous-location disponible auprès de l’occupant actuel
- Le loyer ne comprend pas les services publics, les frais immobiliers ou les services de l’immeuble.
- Entièrement aménagé comme Bureau standard
- Principalement open space
- Espace en excellent état
- Peut être associé à un ou plusieurs espaces supplémentaires pour obtenir jusqu’à 334 m² d’espace adjacent.
- Accès à la terrasse sur le toit
1er étage, bureau 1C
| Surface | 122 m² |
| Durée | Négociable |
| Loyer | Sur demande |
| Type de bien | Bureaux/Local commercial |
| État | Construction achevée |
| Disponible | Maintenant |
Combined suites on the first floor of the building can be subleased separately or together for SF ranges from 1,309 to 3,590 SF. Lightly used FF&E is negotiable. The building has two (2) common area kitchenettes, two (2) common area meeting/conference rooms, common area hallways with soft seating, and a tenant amenity deck. Virtual Tour link: https://my.matterport.com/show/?m=mn8xhTKCYhV
- Espace en sous-location disponible auprès de l’occupant actuel
- Le loyer ne comprend pas les services publics, les frais immobiliers ou les services de l’immeuble.
- Entièrement aménagé comme Bureau standard
- Principalement open space
- Espace en excellent état
- Peut être associé à un ou plusieurs espaces supplémentaires pour obtenir jusqu’à 334 m² d’espace adjacent.
3e étage, bureau 3A
| Surface | 43 m² |
| Durée | Négociable |
| Loyer | Sur demande |
| Type de bien | Bureau |
| État | - |
| Disponible | Maintenant |
- Espace en sous-location disponible auprès de l’occupant actuel
CARACTÉRISTIQUES
- Terrasse sur le toit
- Hauts plafonds
- Lumière naturelle
- Open space
- Sièges extérieurs
- Climatisation
INFORMATIONS SUR L’IMMEUBLE
Présenté par

INK Building | 613 Ewing Ave
Hum, une erreur s’est produite lors de l’envoi de votre message. Veuillez réessayer.
Merci ! Votre message a été envoyé.











