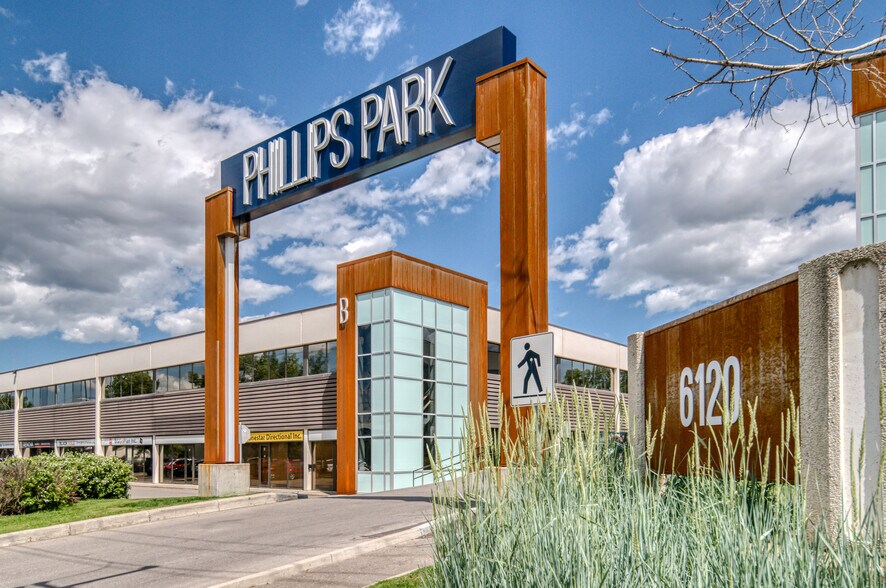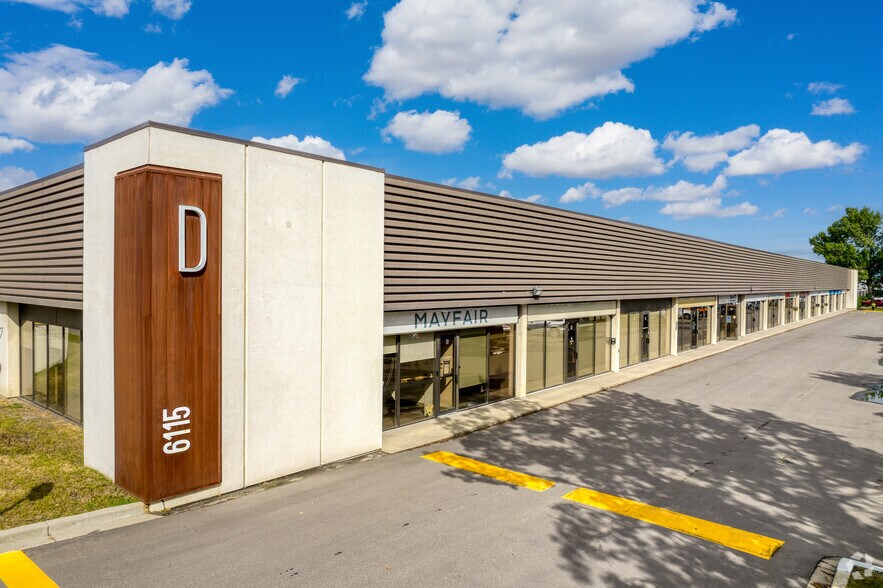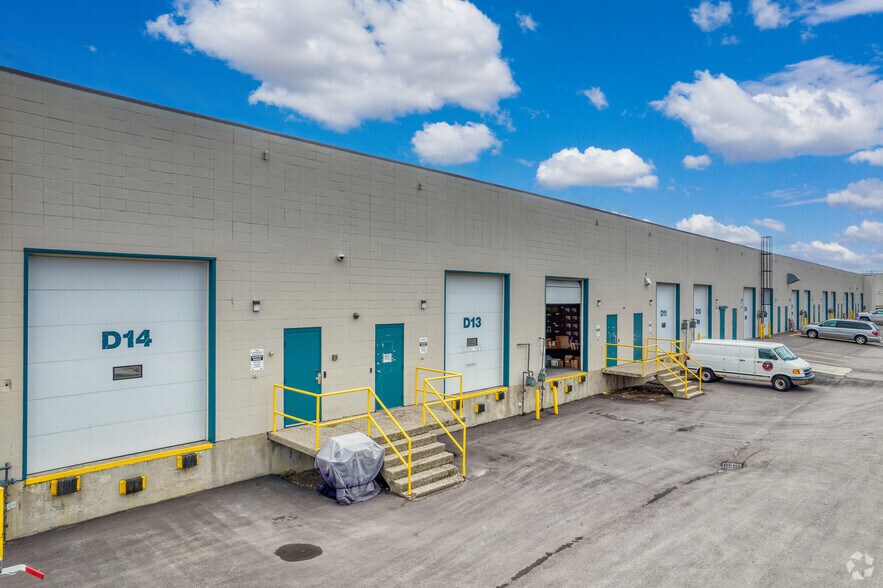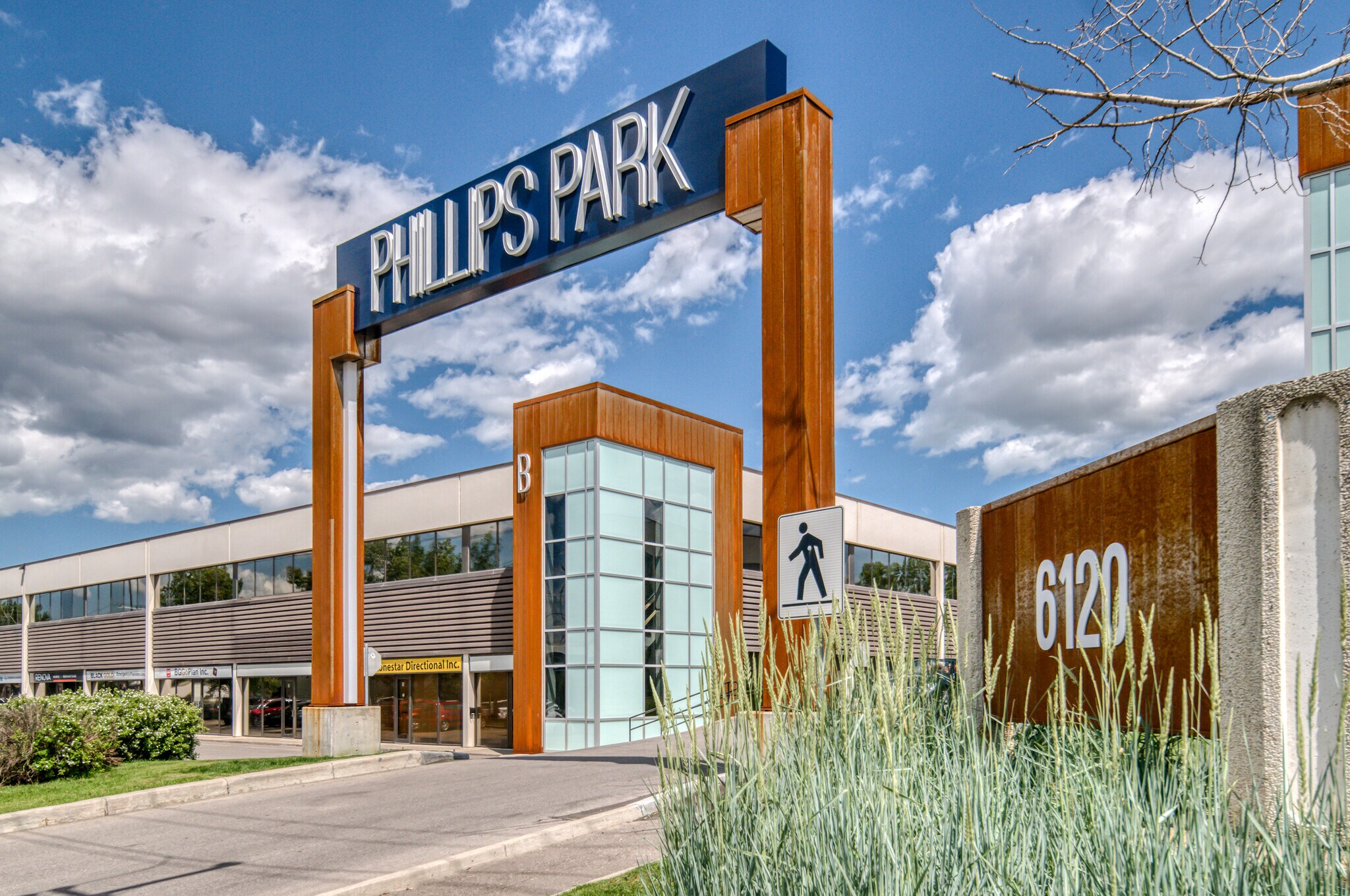Votre e-mail a été envoyé.

Building D: Unit D5 6115 3rd St SE Industriel/Logistique | 279 m² | À louer | Calgary, AB T2H 2L2



Certaines informations ont été traduites automatiquement.

INFORMATIONS PRINCIPALES
- Central location with excellent access
- Ideal for small to mid-sized industrial and flex-space users
- Professionally managed
CARACTÉRISTIQUES
TOUS LES ESPACE DISPONIBLES(1)
Afficher les loyers en
- ESPACE
- SURFACE
- DURÉE
- LOYER
- TYPE DE BIEN
- ÉTAT
- DISPONIBLE
PRIME INDUSTRIAL OPPORTUNITY – PHILLIPS PARK 3,002 SQ. FT. | 1 Drive-In Bays We are delighted to offer a prime industrial leasing opportunity at Phillips Park — a 3,002 sq. ft. warehouse space featuring two 10'x12' drive-in bays. This versatile space is perfectly suited for light manufacturing, warehousing, storage, showroom, or any industrial use, offering the ideal combination of functionality and exposure in a sought-after central location. Key Highlights: Zoning: I-C Vanilla Shell Concept Layout – ideal for production, storage, showroom, or quasi-retail uses Clear Height: 18 feet Two Drive-In Bays: (10' x 12') Affordable Base Rent: $18.00 / PSF Additional Rent (2025): $7.27 / PSF Excellent Connectivity: 5-minute walk to Chinook C-Train Station, and easy access to Blackfoot, Glenmore, and Macleod Trail Availability: Move-in ready November 1, 2025. Don’t miss this opportunity to position your business in a flexible, functional space at the heart of Calgary’s industrial hub.
- Le loyer ne comprend pas les services publics, les frais immobiliers ou les services de l’immeuble.
- Ventilation et chauffage centraux
- Lumière naturelle
- Prime Industrial Location
- Move-in ready November 1, 2025
- 1 accès plain-pied
- Toilettes privées
- Bail professionnel
- Storage, showroom, or quasi-retail uses
| Espace | Surface | Durée | Loyer | Type de bien | État | Disponible |
| 1er étage – D5 | 279 m² | 5 Ans | 119,19 € /m²/an 9,93 € /m²/mois 33 241 € /an 2 770 € /mois | Industriel/Logistique | Espace brut | Maintenant |
1er étage – D5
| Surface |
| 279 m² |
| Durée |
| 5 Ans |
| Loyer |
| 119,19 € /m²/an 9,93 € /m²/mois 33 241 € /an 2 770 € /mois |
| Type de bien |
| Industriel/Logistique |
| État |
| Espace brut |
| Disponible |
| Maintenant |
1er étage – D5
| Surface | 279 m² |
| Durée | 5 Ans |
| Loyer | 119,19 € /m²/an |
| Type de bien | Industriel/Logistique |
| État | Espace brut |
| Disponible | Maintenant |
PRIME INDUSTRIAL OPPORTUNITY – PHILLIPS PARK 3,002 SQ. FT. | 1 Drive-In Bays We are delighted to offer a prime industrial leasing opportunity at Phillips Park — a 3,002 sq. ft. warehouse space featuring two 10'x12' drive-in bays. This versatile space is perfectly suited for light manufacturing, warehousing, storage, showroom, or any industrial use, offering the ideal combination of functionality and exposure in a sought-after central location. Key Highlights: Zoning: I-C Vanilla Shell Concept Layout – ideal for production, storage, showroom, or quasi-retail uses Clear Height: 18 feet Two Drive-In Bays: (10' x 12') Affordable Base Rent: $18.00 / PSF Additional Rent (2025): $7.27 / PSF Excellent Connectivity: 5-minute walk to Chinook C-Train Station, and easy access to Blackfoot, Glenmore, and Macleod Trail Availability: Move-in ready November 1, 2025. Don’t miss this opportunity to position your business in a flexible, functional space at the heart of Calgary’s industrial hub.
- Le loyer ne comprend pas les services publics, les frais immobiliers ou les services de l’immeuble.
- 1 accès plain-pied
- Ventilation et chauffage centraux
- Toilettes privées
- Lumière naturelle
- Bail professionnel
- Prime Industrial Location
- Storage, showroom, or quasi-retail uses
- Move-in ready November 1, 2025
APERÇU DU BIEN
PHILLIPS PARK INDUSTRIAL – Built in 1977 – 1978, this cornerstone property in the PBA portfolio underwent a substantial interior and exterior upgrade in 2019 and as a result, it remains a stand-out property in its class. The use of corten steel creates a unique and unified look across all four buildings that make up this property. The tenant base at Phillips Park is a mix of office, industrial as well as quasi-retail users, many of whom have been in the complex for over three decades.
INFORMATIONS SUR L’IMMEUBLE
OCCUPANTS
- ÉTAGE
- NOM DE L’OCCUPANT
- 1er
- BCL Consulting Group, Inc.
- 1er
- Mayfair
- 1er
- Pan Provincial Painting LTD
- 1er
- Stump Craft
- 1er
- Team Aquatic Supplies
- 1er
- Thermo Kinetics
- 1er
- Village Sports Group
- 1er
- X Factory
Présenté par

Building D: Unit D5 | 6115 3rd St SE
Hum, une erreur s’est produite lors de l’envoi de votre message. Veuillez réessayer.
Merci ! Votre message a été envoyé.






