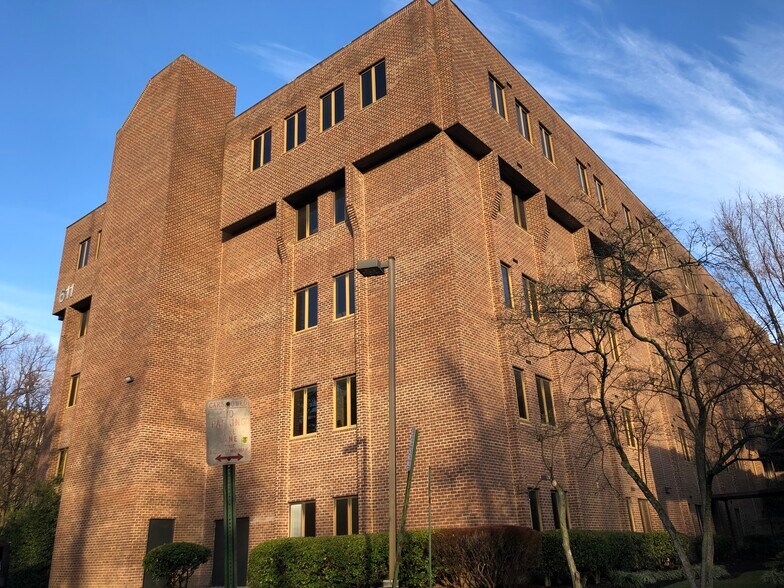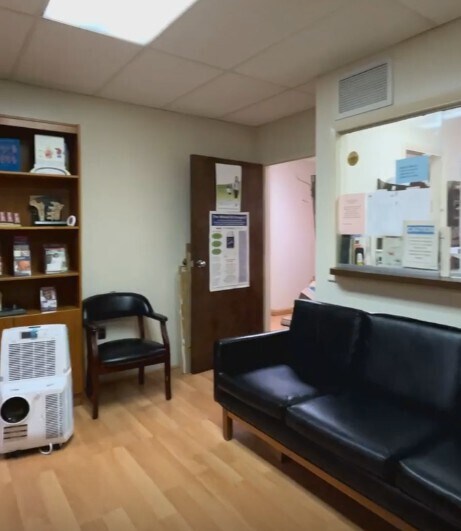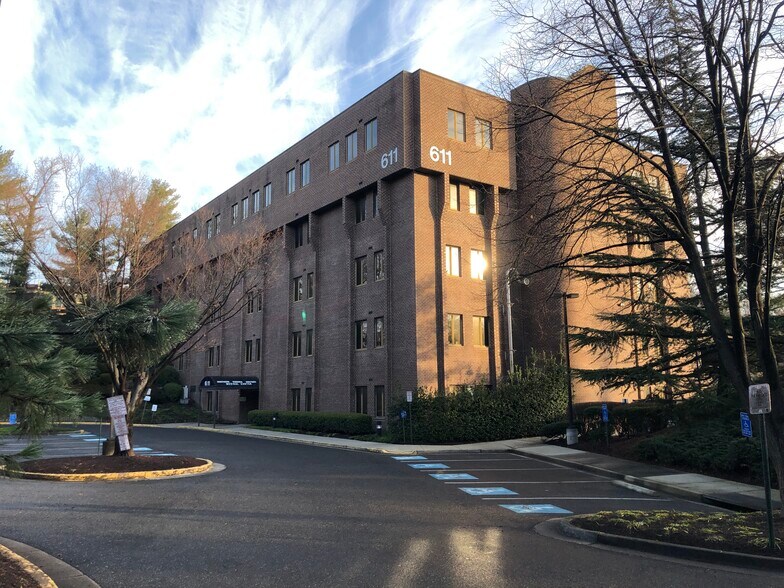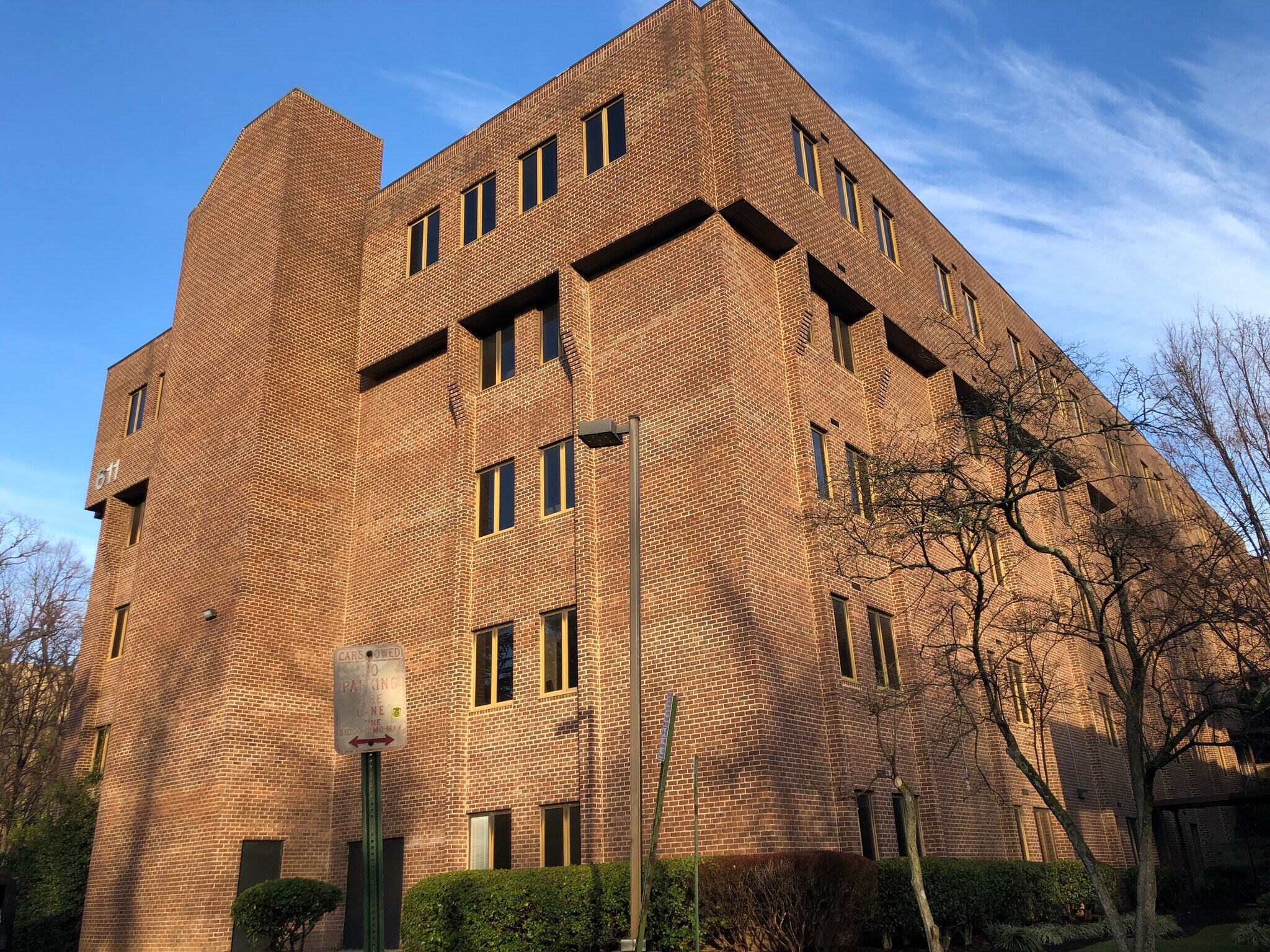Votre e-mail a été envoyé.
Certaines informations ont été traduites automatiquement.
INFORMATIONS PRINCIPALES SUR L'INVESTISSEMENT
- Renovated common areas and partitioned offices designed for clinical efficiency.
- 140 parking spaces across garage and surface lots support staff and visitor access.
- Dual egress layout supports safety and operational flow for medical tenants.
- On-site Quest Diagnostics lab and pharmacy enhance patient convenience.
- Easy connectivity to I-66, I-395, and public transit for regional accessibility.
RÉSUMÉ ANALYTIQUE
Located in the established Glencarlyn neighborhood, this five-story medical office condominium offers a professional and well-equipped environment ideal for healthcare providers. Built in 1980 and thoughtfully updated, the building features modern amenities including elevator access, abundant natural light, partitioned office suites, and renovated common areas that enhance both functionality and comfort. Tenants benefit from on-site services such as a Quest Diagnostics lab and a pharmacy, providing added convenience for both staff and patients. With 140 parking spaces available across garage and surface lots, accessibility is further supported by proximity to major highways including I-66 and I-395, as well as public transit options. The property’s dual egress design supports efficient circulation and safety, making it a strong fit for medical, dental, or physical therapy practices seeking a strategic location in Northern Virginia.
INFORMATIONS SUR L’IMMEUBLE
| Surface totale de l’immeuble | 7 522 m² | Surface type par étage | 836 m² |
| Type de bien | Bureau (Lot en copropriété) | Année de construction | 1980 |
| Sous-type de bien | Médical | Surface du lot | 1,7 ha |
| Classe d’immeuble | C | Ratio de stationnement | 0,29/1 000 m² |
| Étages | 5 | ||
| Zonage | S-D - District de développement spécial du SD 36 unités par acre | ||
| Surface totale de l’immeuble | 7 522 m² |
| Type de bien | Bureau (Lot en copropriété) |
| Sous-type de bien | Médical |
| Classe d’immeuble | C |
| Étages | 5 |
| Surface type par étage | 836 m² |
| Année de construction | 1980 |
| Surface du lot | 1,7 ha |
| Ratio de stationnement | 0,29/1 000 m² |
| Zonage | S-D - District de développement spécial du SD 36 unités par acre |
CARACTÉRISTIQUES
- Ligne d’autobus
- Accès contrôlé
- Accessible fauteuils roulants
- Éclairage d’appoint
- Chauffage central
- Toilettes dans les parties communes
- Accès direct à l’ascenseur
- Lumière naturelle
- Bureaux cloisonnés
- Éclairage encastré
- Plafond suspendu
- Climatisation
1 LOT DISPONIBLE
Lot 504/506
| Surface du lot | 235 m² | Type de vente | Propriétaire occupant |
| Usage du lot en coprop. | Médical |
| Surface du lot | 235 m² |
| Usage du lot en coprop. | Médical |
| Type de vente | Propriétaire occupant |
DESCRIPTION
Immeuble médical bien établi sur S. Carlin Springs Road. Bâtiment bien entretenu avec garage attenant.
NOTES SUR LA VENTE
Strategically located in Arlington’s Glencarlyn neighborhood, this five-story medical office condominium offers a turnkey opportunity for healthcare investors or owner-users. Built in 1980 and modernized with elevator access, renovated common areas, and partitioned suites, the building supports a range of clinical uses including medical, dental, and physical therapy. On-site services such as Quest Diagnostics and a pharmacy enhance patient convenience, while 140 parking spaces and dual egresses support operational efficiency. With direct access to I-66, I-395, and public transit, the property is ideally positioned for regional connectivity and long-term growth.
 Floor Plan
Floor Plan
 Lobby
Lobby
 Lobby
Lobby
 Office
Office
 Room
Room
 Office
Office
 Storage
Storage
 Room
Room
 Front Entrance
Front Entrance
 Building Lobby
Building Lobby
Présenté par

611 S Carlin Springs Rd
Hum, une erreur s’est produite lors de l’envoi de votre message. Veuillez réessayer.
Merci ! Votre message a été envoyé.













