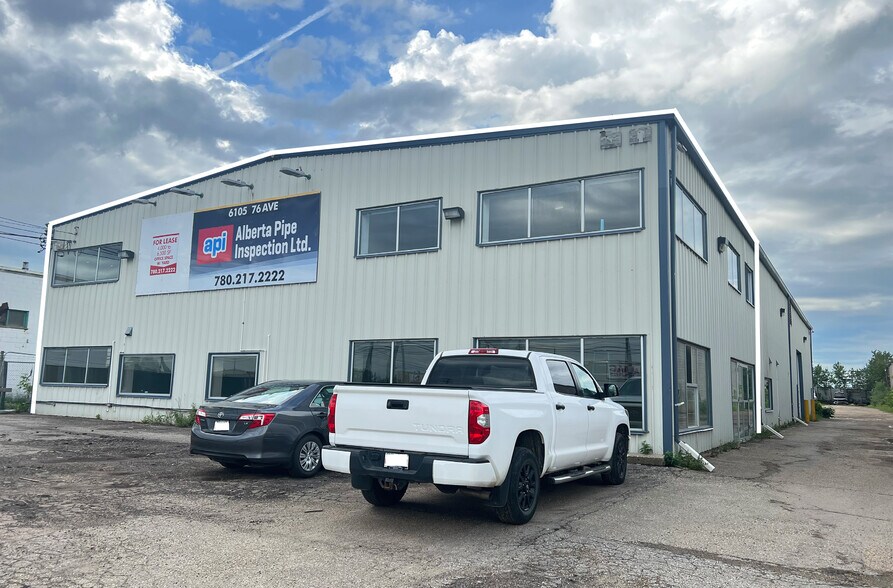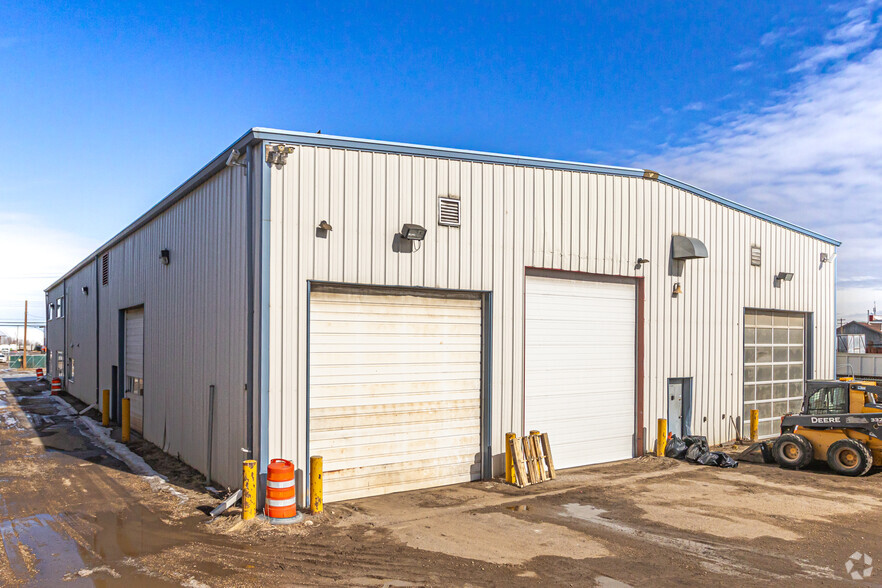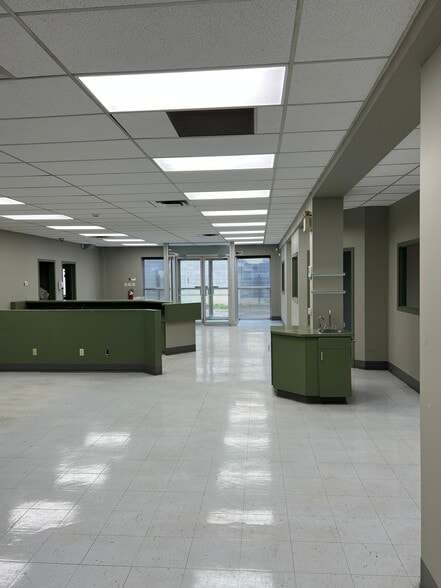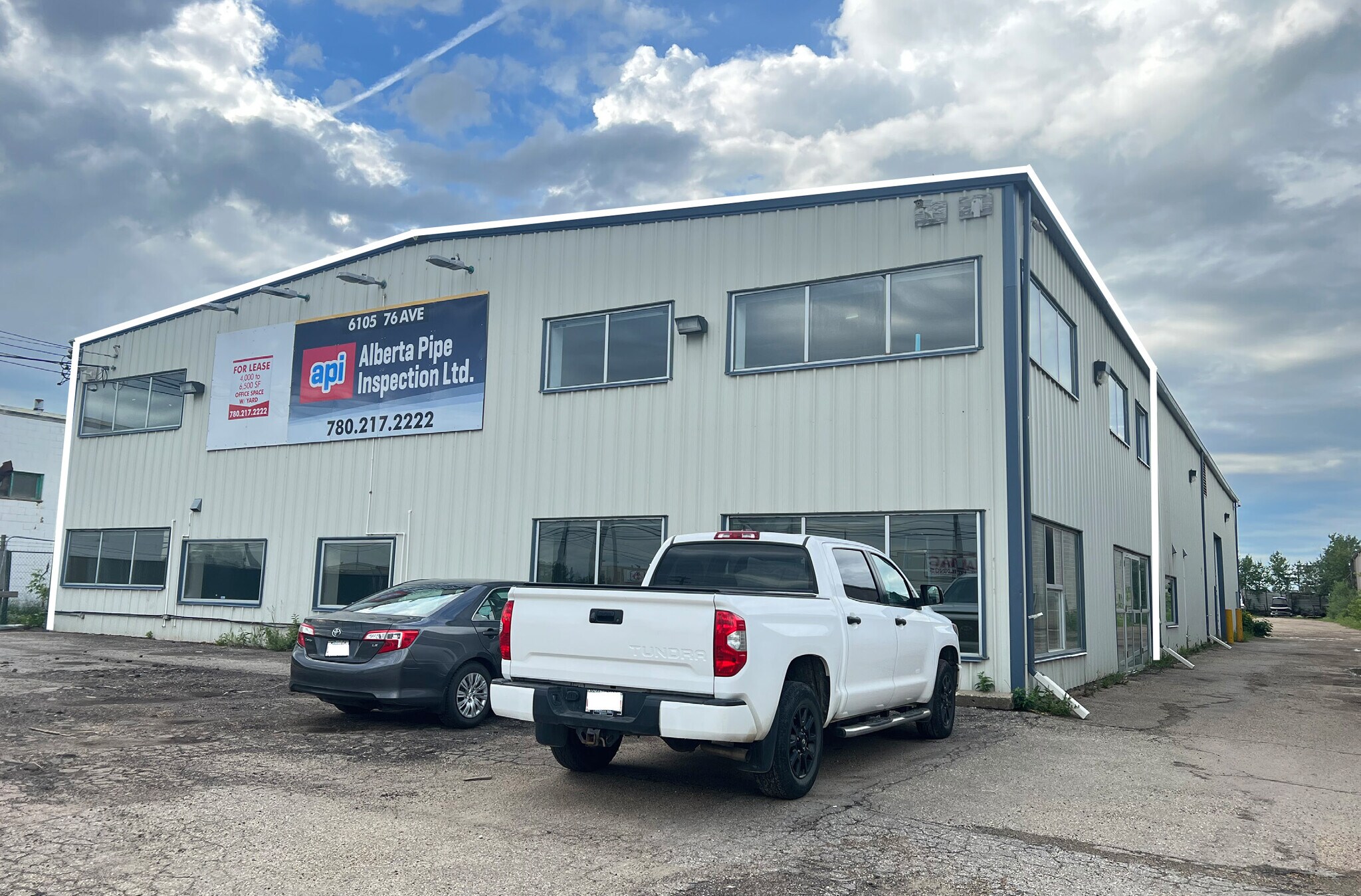Votre e-mail a été envoyé.
Certaines informations ont été traduites automatiquement.
CARACTÉRISTIQUES
TOUS LES ESPACES DISPONIBLES(2)
Afficher les loyers en
- ESPACE
- SURFACE
- DURÉE
- LOYER
- TYPE DE BIEN
- ÉTAT
- DISPONIBLE
• Located in the Davies Industrial East neighbourhood, this ± 6,500 square foot office features a great layout with bright large windows, new flooring and paint and offers a variety of private offices, reception/lobby area, kitchen space, storage and washrooms. • ± 6,550 square feet of free yard space is included with a 26 foot wide driveway • The ± 3,500 square foot main floor can be leased separately from the ± 3,000 square foot second floor. • Ideally located just off 50th street in an established industrial neighbourhood with quick access to Sherwood Park Freeway, 34th Street, 75th Street and Anthony Henday Drive. • Available immediately with short or long term lease options
- Le loyer ne comprend pas les services publics, les frais immobiliers ou les services de l’immeuble.
- Principalement open space
- Entièrement aménagé comme Bureau standard
• Located in the Davies Industrial East neighbourhood, this ± 6,500 square foot office features a great layout with bright large windows, new flooring and paint and offers a variety of private offices, reception/lobby area, kitchen space, storage and washrooms. • ± 6,550 square feet of free yard space is included with a 26 foot wide driveway • The ± 3,500 square foot main floor can be leased separately from the ± 3,000 square foot second floor. • Ideally located just off 50th street in an established industrial neighbourhood with quick access to Sherwood Park Freeway, 34th Street, 75th Street and Anthony Henday Drive. • Available immediately with short or long term lease options
- Le loyer ne comprend pas les services publics, les frais immobiliers ou les services de l’immeuble.
- Principalement open space
- Entièrement aménagé comme Bureau standard
| Espace | Surface | Durée | Loyer | Type de bien | État | Disponible |
| 1er étage | 325 m² | Négociable | 66,22 € /m²/an 5,52 € /m²/mois 21 531 € /an 1 794 € /mois | Bureau | Construction achevée | 30 jours |
| 2e étage | 279 m² | Négociable | 52,97 € /m²/an 4,41 € /m²/mois 14 764 € /an 1 230 € /mois | Bureau | Construction achevée | 30 jours |
1er étage
| Surface |
| 325 m² |
| Durée |
| Négociable |
| Loyer |
| 66,22 € /m²/an 5,52 € /m²/mois 21 531 € /an 1 794 € /mois |
| Type de bien |
| Bureau |
| État |
| Construction achevée |
| Disponible |
| 30 jours |
2e étage
| Surface |
| 279 m² |
| Durée |
| Négociable |
| Loyer |
| 52,97 € /m²/an 4,41 € /m²/mois 14 764 € /an 1 230 € /mois |
| Type de bien |
| Bureau |
| État |
| Construction achevée |
| Disponible |
| 30 jours |
1er étage
| Surface | 325 m² |
| Durée | Négociable |
| Loyer | 66,22 € /m²/an |
| Type de bien | Bureau |
| État | Construction achevée |
| Disponible | 30 jours |
• Located in the Davies Industrial East neighbourhood, this ± 6,500 square foot office features a great layout with bright large windows, new flooring and paint and offers a variety of private offices, reception/lobby area, kitchen space, storage and washrooms. • ± 6,550 square feet of free yard space is included with a 26 foot wide driveway • The ± 3,500 square foot main floor can be leased separately from the ± 3,000 square foot second floor. • Ideally located just off 50th street in an established industrial neighbourhood with quick access to Sherwood Park Freeway, 34th Street, 75th Street and Anthony Henday Drive. • Available immediately with short or long term lease options
- Le loyer ne comprend pas les services publics, les frais immobiliers ou les services de l’immeuble.
- Entièrement aménagé comme Bureau standard
- Principalement open space
2e étage
| Surface | 279 m² |
| Durée | Négociable |
| Loyer | 52,97 € /m²/an |
| Type de bien | Bureau |
| État | Construction achevée |
| Disponible | 30 jours |
• Located in the Davies Industrial East neighbourhood, this ± 6,500 square foot office features a great layout with bright large windows, new flooring and paint and offers a variety of private offices, reception/lobby area, kitchen space, storage and washrooms. • ± 6,550 square feet of free yard space is included with a 26 foot wide driveway • The ± 3,500 square foot main floor can be leased separately from the ± 3,000 square foot second floor. • Ideally located just off 50th street in an established industrial neighbourhood with quick access to Sherwood Park Freeway, 34th Street, 75th Street and Anthony Henday Drive. • Available immediately with short or long term lease options
- Le loyer ne comprend pas les services publics, les frais immobiliers ou les services de l’immeuble.
- Entièrement aménagé comme Bureau standard
- Principalement open space
APERÇU DU BIEN
• Situé dans le quartier industriel Est de Davies, ce bureau de ± 6 500 pieds carrés présente un excellent aménagement avec de grandes fenêtres lumineuses, un nouveau revêtement de sol et de la peinture. Il offre une variété de bureaux privés, un espace réception/lobby, un espace cuisine, des rangements et des toilettes. • De nombreux parkings sont disponibles. • Le rez-de-chaussée de ± 3 500 pieds carrés peut être loué séparément du deuxième étage de ± 3 000 pieds carrés. • Idéalement situé juste à côté de la 50e rue dans un quartier industriel bien établi avec un accès rapide à l'autoroute Sherwood Park, à la 34e rue, à la 75e rue et à Anthony Henday Drive. • Disponible immédiatement avec des options de location à court ou à long terme.
FAITS SUR L’INSTALLATION MANUFACTURE
Présenté par

76 Ave Office Condo | 6105 76 Av NW
Hum, une erreur s’est produite lors de l’envoi de votre message. Veuillez réessayer.
Merci ! Votre message a été envoyé.












