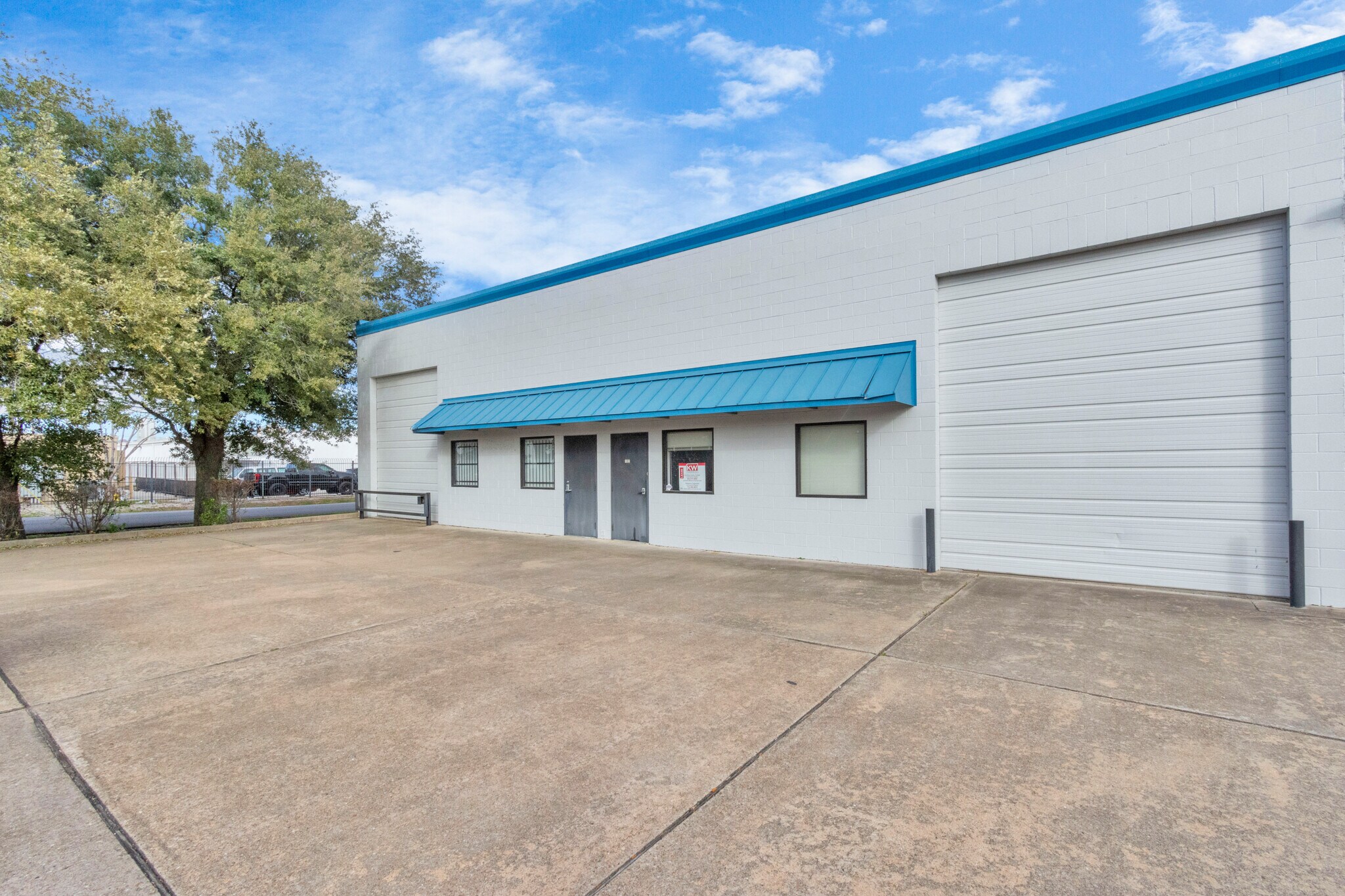Votre e-mail a été envoyé.
Certaines informations ont été traduites automatiquement.
INFORMATIONS PRINCIPALES
- Accessibility: Centrally located near Loop 610, U.S. 59 (I-69), and Bellaire Blvd
- Clear Height: 14 feet
- Parking: 20 parking spaces
- Size: 2,250 SF
- Overhead Doors: Eight (1) grade-level doors
- 2 small offices spaces, reception area, restroom and warehouse
CARACTÉRISTIQUES
TOUS LES ESPACE DISPONIBLES(1)
Afficher les loyers en
- ESPACE
- SURFACE
- DURÉE
- LOYER
- TYPE DE BIEN
- ÉTAT
- DISPONIBLE
This 2,250 SF warehouse offers a highly functional and flexible layout—perfect for a variety of business operations including plumbing, automotive detailing, fabrication, creative office, storage, or light industrial use. The property features one (1) grade-level overhead door, providing convenient ground-level access for loading and unloading. With a 14-foot clear height, the space allows for ample vertical storage and efficient use of space for equipment or vehicle-based businesses. Inside, the warehouse includes two private 10’ x 10’ offices, a restroom, and a small reception area, creating an ideal balance between administrative and operational functionality. Whether you’re running a service company, a small production operation, or a business needing office and workspace under one roof, this property offers the flexibility you need. Located in central Houston’s industrial corridor, the property provides immediate access to major thoroughfares, including I-610 and U.S. 59, ensuring quick connectivity across the Houston metro area. Its central location positions your business for convenience, accessibility, and long-term growth in one of the city’s most established commercial zones.
- Le loyer comprend les services publics, les services de l’immeuble et les frais immobiliers.
- Ventilation et chauffage centraux
- Accessibility: Centrally located near Loop 610, U.
- Clear Height: 14 feet
- Parking: 20 parking spaces
- 1 accès plain-pied
- Toilettes privées
- Size: 2,250 SF
- Overhead Doors: Eight (1) grade-level doors
- Year Built: 1995
| Espace | Surface | Durée | Loyer | Type de bien | État | Disponible |
| 1er étage – 101 | 209 m² | 3-5 Ans | 124,93 € /m²/an 10,41 € /m²/mois 26 114 € /an 2 176 € /mois | Industriel/Logistique | - | Maintenant |
1er étage – 101
| Surface |
| 209 m² |
| Durée |
| 3-5 Ans |
| Loyer |
| 124,93 € /m²/an 10,41 € /m²/mois 26 114 € /an 2 176 € /mois |
| Type de bien |
| Industriel/Logistique |
| État |
| - |
| Disponible |
| Maintenant |
1er étage – 101
| Surface | 209 m² |
| Durée | 3-5 Ans |
| Loyer | 124,93 € /m²/an |
| Type de bien | Industriel/Logistique |
| État | - |
| Disponible | Maintenant |
This 2,250 SF warehouse offers a highly functional and flexible layout—perfect for a variety of business operations including plumbing, automotive detailing, fabrication, creative office, storage, or light industrial use. The property features one (1) grade-level overhead door, providing convenient ground-level access for loading and unloading. With a 14-foot clear height, the space allows for ample vertical storage and efficient use of space for equipment or vehicle-based businesses. Inside, the warehouse includes two private 10’ x 10’ offices, a restroom, and a small reception area, creating an ideal balance between administrative and operational functionality. Whether you’re running a service company, a small production operation, or a business needing office and workspace under one roof, this property offers the flexibility you need. Located in central Houston’s industrial corridor, the property provides immediate access to major thoroughfares, including I-610 and U.S. 59, ensuring quick connectivity across the Houston metro area. Its central location positions your business for convenience, accessibility, and long-term growth in one of the city’s most established commercial zones.
- Le loyer comprend les services publics, les services de l’immeuble et les frais immobiliers.
- 1 accès plain-pied
- Ventilation et chauffage centraux
- Toilettes privées
- Accessibility: Centrally located near Loop 610, U.
- Size: 2,250 SF
- Clear Height: 14 feet
- Overhead Doors: Eight (1) grade-level doors
- Parking: 20 parking spaces
- Year Built: 1995
APERÇU DU BIEN
Now Available for Lease – 2,250 SF Warehouse | 6101 Royalton St, Houston, TX 77081 This 2,250 SF warehouse unit offers a flexible and efficient layout, well-suited for a variety of business operations including plumbing services, car wrapping and detailing, light industrial work, creative office use, or general storage and distribution. The property features one (1) grade-level overhead door, allowing easy ground-level access for loading and unloading. With a 14-foot clear height, the space provides excellent vertical storage capacity and functionality for vehicle or equipment-based businesses. The interior includes two private 10’ x 10’ offices, a restroom, and a small reception area—making it ideal for businesses that require a mix of administrative and operational space. Conveniently located in a central Houston industrial corridor, the property offers quick access to major thoroughfares, positioning your business for maximum accessibility and growth.
FAITS SUR L’INSTALLATION ENTREPÔT
OCCUPANTS
- ÉTAGE
- NOM DE L’OCCUPANT
- SECTEUR D’ACTIVITÉ
- 1er
- Air Conditioning
- -
- 1er
- Daeger
- -
- 1er
- Daraa
- -
- 1er
- Hugh Hargrave Photographer
- Services professionnels, scientifiques et techniques
- 1er
- J Tiras Classic Handbags
- Enseigne
- 1er
- OH My Gogi
- Services professionnels, scientifiques et techniques
- 1er
- Origen Energy Solutions, LLC
- -
- 1er
- Retrain America
- Administration publique
- 1er
- Safe Step Safety Solutions
- Services professionnels, scientifiques et techniques
Présenté par

6101 Royalton St
Hum, une erreur s’est produite lors de l’envoi de votre message. Veuillez réessayer.
Merci ! Votre message a été envoyé.










