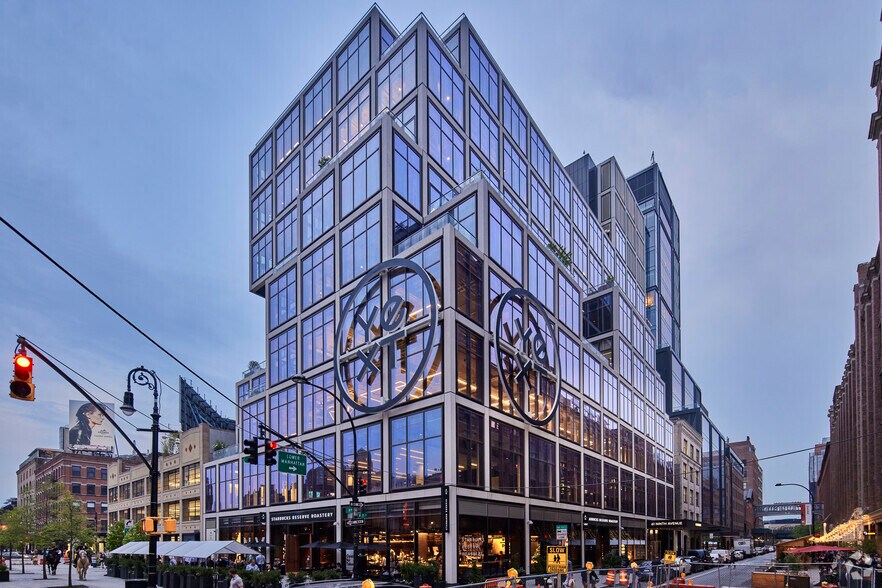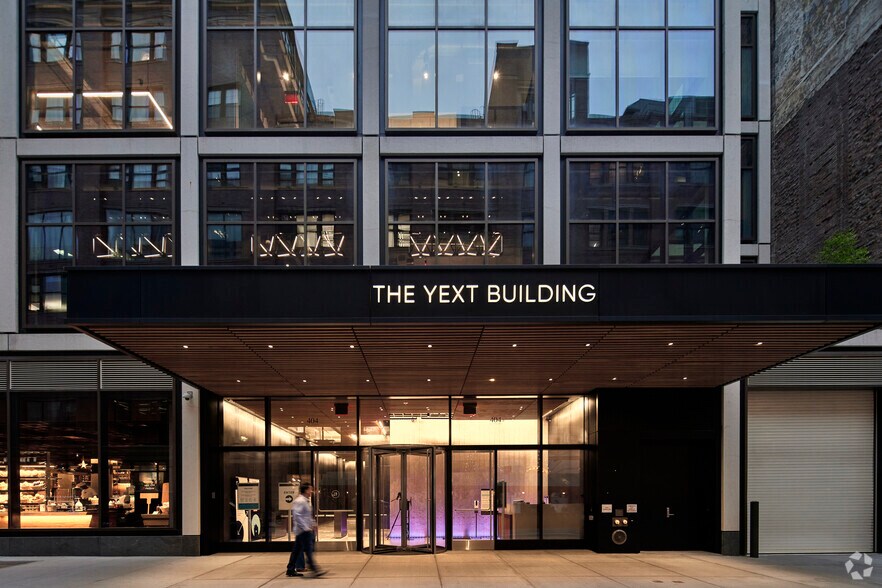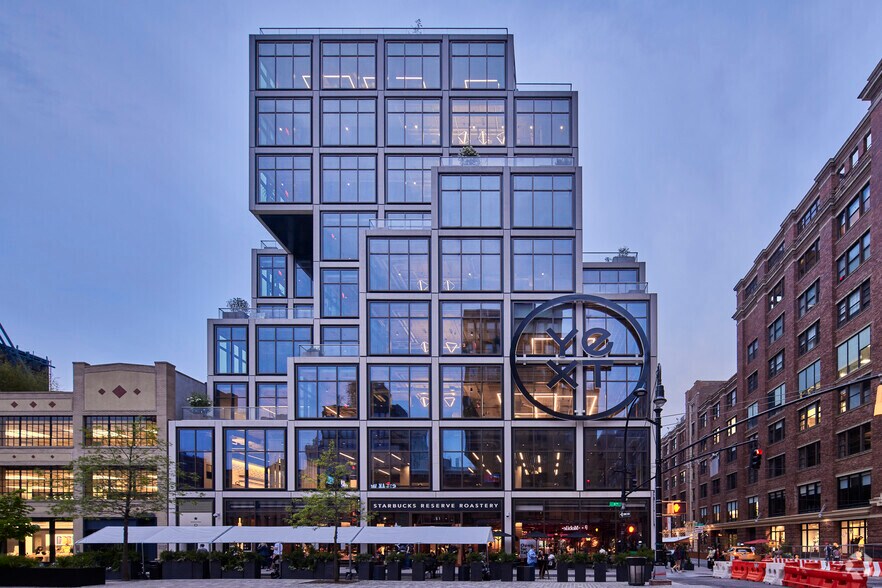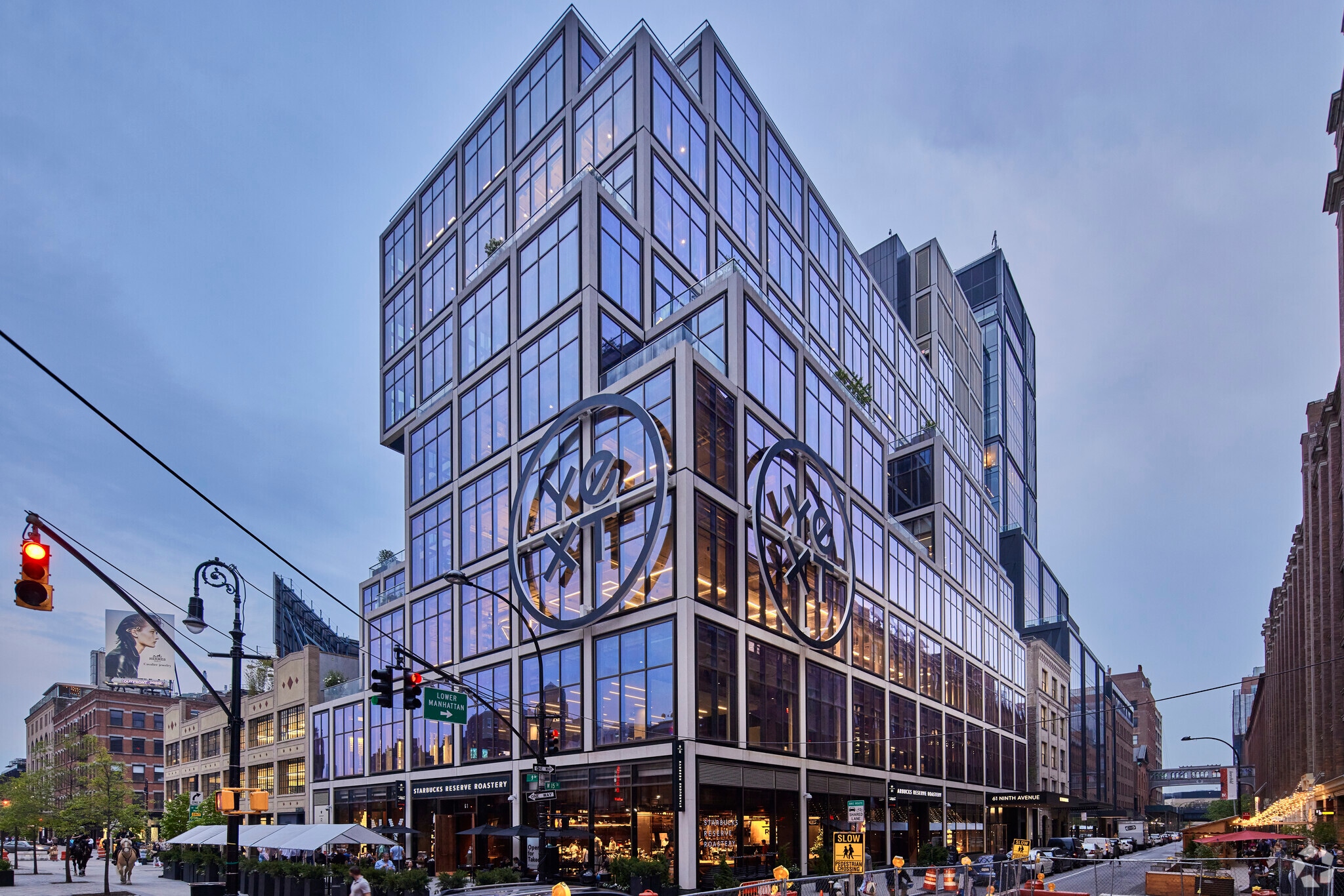
Cette fonctionnalité n’est pas disponible pour le moment.
Nous sommes désolés, mais la fonctionnalité à laquelle vous essayez d’accéder n’est pas disponible actuellement. Nous sommes au courant du problème et notre équipe travaille activement pour le résoudre.
Veuillez vérifier de nouveau dans quelques minutes. Veuillez nous excuser pour ce désagrément.
– L’équipe LoopNet
Votre e-mail a été envoyé.
61 9th Ave Bureau | 1 411–9 935 m² | 4 étoiles | À louer | New York, NY 10011



Certaines informations ont été traduites automatiquement.
INFORMATIONS PRINCIPALES SUR LA SOUS-LOCATION
- Opportunité de sous-location sur la 15e rue et la neuvième avenue.
TOUS LES ESPACES DISPONIBLES(6)
Afficher les loyers en
- ESPACE
- SURFACE
- DURÉE
- LOYER
- TYPE DE BIEN
- ÉTAT
- DISPONIBLE
A premier Class A trophy office with LEED-Gold Certification designed by renowned architect Rafael Viñoly. Located in the heart of the Meatpacking District located above Starbucks Reserve Roastery and between the Apple Store and Chelsea Market and across from Google HQ. Recent construction with high ceilings and floor-to-ceiling glass. Recently built above-standard interiors. Floors can be leased individually or together, potentially up to a total 3 or 4 floors. All furniture can be made available. Tenant exclusive outdoor terraces on every floor. Shared bike room and showers available. 100kw emergency generator located on premises serving the building’s critical systems. Close proximity to A, C, E, 1, 2, L subway lines.
- Espace en sous-location disponible auprès de l’occupant actuel
- Entièrement aménagé comme Bureau standard
- Convient pour 51 à 163 personnes
- Il est possible que le loyer annoncé ne comprenne pas certains services publics, services d’immeuble et frais immobiliers.
- Disposition open space
- Peut être associé à un ou plusieurs espaces supplémentaires pour obtenir jusqu’à 9 935 m² d’espace adjacent.
A premier Class A trophy office with LEED-Gold Certification designed by renowned architect Rafael Viñoly. Located in the heart of the Meatpacking District located above Starbucks Reserve Roastery and between the Apple Store and Chelsea Market and across from Google HQ. Recent construction with high ceilings and floor-to-ceiling glass. Recently built above-standard interiors. Floors can be leased individually or together, potentially up to a total 3 or 4 floors. All furniture can be made available. Tenant exclusive outdoor terraces on every floor. Shared bike room and showers available. 100kw emergency generator located on premises serving the building’s critical systems. Close proximity to A, C, E, 1, 2, L subway lines.
- Espace en sous-location disponible auprès de l’occupant actuel
- Entièrement aménagé comme Bureau standard
- Convient pour 51 à 161 personnes
- Il est possible que le loyer annoncé ne comprenne pas certains services publics, services d’immeuble et frais immobiliers.
- Disposition open space
- Peut être associé à un ou plusieurs espaces supplémentaires pour obtenir jusqu’à 9 935 m² d’espace adjacent.
A premier Class A trophy office with LEED-Gold Certification designed by renowned architect Rafael Viñoly. Located in the heart of the Meatpacking District located above Starbucks Reserve Roastery and between the Apple Store and Chelsea Market and across from Google HQ. Recent construction with high ceilings and floor-to-ceiling glass. Recently built above-standard interiors. Floors can be leased individually or together, potentially up to a total 3 or 4 floors. All furniture can be made available. Tenant exclusive outdoor terraces on every floor. Shared bike room and showers available. 100kw emergency generator located on premises serving the building’s critical systems. Close proximity to A, C, E, 1, 2, L subway lines.
- Espace en sous-location disponible auprès de l’occupant actuel
- Entièrement aménagé comme Bureau standard
- Convient pour 47 à 149 personnes
- Il est possible que le loyer annoncé ne comprenne pas certains services publics, services d’immeuble et frais immobiliers.
- Disposition open space
- Peut être associé à un ou plusieurs espaces supplémentaires pour obtenir jusqu’à 9 935 m² d’espace adjacent.
A premier Class A trophy office with LEED-Gold Certification designed by renowned architect Rafael Viñoly. Located in the heart of the Meatpacking District located above Starbucks Reserve Roastery and between the Apple Store and Chelsea Market and across from Google HQ. Recent construction with high ceilings and floor-to-ceiling glass. Recently built above-standard interiors. Floors can be leased individually or together, potentially up to a total 3 or 4 floors. All furniture can be made available. Tenant exclusive outdoor terraces on every floor. Shared bike room and showers available. 100kw emergency generator located on premises serving the building’s critical systems. Close proximity to A, C, E, 1, 2, L subway lines.
- Espace en sous-location disponible auprès de l’occupant actuel
- Entièrement aménagé comme Bureau standard
- Convient pour 43 à 137 personnes
- Il est possible que le loyer annoncé ne comprenne pas certains services publics, services d’immeuble et frais immobiliers.
- Disposition open space
- Peut être associé à un ou plusieurs espaces supplémentaires pour obtenir jusqu’à 9 935 m² d’espace adjacent.
A premier Class A trophy office with LEED-Gold Certification designed by renowned architect Rafael Viñoly. Located in the heart of the Meatpacking District located above Starbucks Reserve Roastery and between the Apple Store and Chelsea Market and across from Google HQ. Recent construction with high ceilings and floor-to-ceiling glass. Recently built above-standard interiors. Floors can be leased individually or together, potentially up to a total 3 or 4 floors. All furniture can be made available. Tenant exclusive outdoor terraces on every floor. Shared bike room and showers available. 100kw emergency generator located on premises serving the building’s critical systems. Close proximity to A, C, E, 1, 2, L subway lines.
- Espace en sous-location disponible auprès de l’occupant actuel
- Entièrement aménagé comme Bureau standard
- Convient pour 40 à 126 personnes
- Il est possible que le loyer annoncé ne comprenne pas certains services publics, services d’immeuble et frais immobiliers.
- Disposition open space
- Peut être associé à un ou plusieurs espaces supplémentaires pour obtenir jusqu’à 9 935 m² d’espace adjacent.
A premier Class A trophy office with LEED-Gold Certification designed by renowned architect Rafael Viñoly. Located in the heart of the Meatpacking District located above Starbucks Reserve Roastery and between the Apple Store and Chelsea Market and across from Google HQ. Recent construction with high ceilings and floor-to-ceiling glass. Recently built above-standard interiors. Floors can be leased individually or together, potentially up to a total 3 or 4 floors. All furniture can be made available. Tenant exclusive outdoor terraces on every floor. Shared bike room and showers available. 100kw emergency generator located on premises serving the building’s critical systems. Close proximity to A, C, E, 1, 2, L subway lines.
- Espace en sous-location disponible auprès de l’occupant actuel
- Entièrement aménagé comme Bureau standard
- Convient pour 38 à 122 personnes
- Il est possible que le loyer annoncé ne comprenne pas certains services publics, services d’immeuble et frais immobiliers.
- Disposition open space
- Peut être associé à un ou plusieurs espaces supplémentaires pour obtenir jusqu’à 9 935 m² d’espace adjacent.
| Espace | Surface | Durée | Loyer | Type de bien | État | Disponible |
| 3e étage | 1 886 m² | Févr. 2031 | Sur demande Sur demande Sur demande Sur demande | Bureau | Construction achevée | 30 jours |
| 4e étage | 1 868 m² | Févr. 2031 | Sur demande Sur demande Sur demande Sur demande | Bureau | Construction achevée | 30 jours |
| 5e étage | 1 725 m² | Févr. 2031 | Sur demande Sur demande Sur demande Sur demande | Bureau | Construction achevée | 30 jours |
| 6e étage | 1 589 m² | Févr. 2031 | Sur demande Sur demande Sur demande Sur demande | Bureau | Construction achevée | 30 jours |
| 7e étage | 1 456 m² | Févr. 2031 | Sur demande Sur demande Sur demande Sur demande | Bureau | Construction achevée | 30 jours |
| 8e étage | 1 411 m² | Févr. 2031 | Sur demande Sur demande Sur demande Sur demande | Bureau | Construction achevée | 30 jours |
3e étage
| Surface |
| 1 886 m² |
| Durée |
| Févr. 2031 |
| Loyer |
| Sur demande Sur demande Sur demande Sur demande |
| Type de bien |
| Bureau |
| État |
| Construction achevée |
| Disponible |
| 30 jours |
4e étage
| Surface |
| 1 868 m² |
| Durée |
| Févr. 2031 |
| Loyer |
| Sur demande Sur demande Sur demande Sur demande |
| Type de bien |
| Bureau |
| État |
| Construction achevée |
| Disponible |
| 30 jours |
5e étage
| Surface |
| 1 725 m² |
| Durée |
| Févr. 2031 |
| Loyer |
| Sur demande Sur demande Sur demande Sur demande |
| Type de bien |
| Bureau |
| État |
| Construction achevée |
| Disponible |
| 30 jours |
6e étage
| Surface |
| 1 589 m² |
| Durée |
| Févr. 2031 |
| Loyer |
| Sur demande Sur demande Sur demande Sur demande |
| Type de bien |
| Bureau |
| État |
| Construction achevée |
| Disponible |
| 30 jours |
7e étage
| Surface |
| 1 456 m² |
| Durée |
| Févr. 2031 |
| Loyer |
| Sur demande Sur demande Sur demande Sur demande |
| Type de bien |
| Bureau |
| État |
| Construction achevée |
| Disponible |
| 30 jours |
8e étage
| Surface |
| 1 411 m² |
| Durée |
| Févr. 2031 |
| Loyer |
| Sur demande Sur demande Sur demande Sur demande |
| Type de bien |
| Bureau |
| État |
| Construction achevée |
| Disponible |
| 30 jours |
3e étage
| Surface | 1 886 m² |
| Durée | Févr. 2031 |
| Loyer | Sur demande |
| Type de bien | Bureau |
| État | Construction achevée |
| Disponible | 30 jours |
A premier Class A trophy office with LEED-Gold Certification designed by renowned architect Rafael Viñoly. Located in the heart of the Meatpacking District located above Starbucks Reserve Roastery and between the Apple Store and Chelsea Market and across from Google HQ. Recent construction with high ceilings and floor-to-ceiling glass. Recently built above-standard interiors. Floors can be leased individually or together, potentially up to a total 3 or 4 floors. All furniture can be made available. Tenant exclusive outdoor terraces on every floor. Shared bike room and showers available. 100kw emergency generator located on premises serving the building’s critical systems. Close proximity to A, C, E, 1, 2, L subway lines.
- Espace en sous-location disponible auprès de l’occupant actuel
- Il est possible que le loyer annoncé ne comprenne pas certains services publics, services d’immeuble et frais immobiliers.
- Entièrement aménagé comme Bureau standard
- Disposition open space
- Convient pour 51 à 163 personnes
- Peut être associé à un ou plusieurs espaces supplémentaires pour obtenir jusqu’à 9 935 m² d’espace adjacent.
4e étage
| Surface | 1 868 m² |
| Durée | Févr. 2031 |
| Loyer | Sur demande |
| Type de bien | Bureau |
| État | Construction achevée |
| Disponible | 30 jours |
A premier Class A trophy office with LEED-Gold Certification designed by renowned architect Rafael Viñoly. Located in the heart of the Meatpacking District located above Starbucks Reserve Roastery and between the Apple Store and Chelsea Market and across from Google HQ. Recent construction with high ceilings and floor-to-ceiling glass. Recently built above-standard interiors. Floors can be leased individually or together, potentially up to a total 3 or 4 floors. All furniture can be made available. Tenant exclusive outdoor terraces on every floor. Shared bike room and showers available. 100kw emergency generator located on premises serving the building’s critical systems. Close proximity to A, C, E, 1, 2, L subway lines.
- Espace en sous-location disponible auprès de l’occupant actuel
- Il est possible que le loyer annoncé ne comprenne pas certains services publics, services d’immeuble et frais immobiliers.
- Entièrement aménagé comme Bureau standard
- Disposition open space
- Convient pour 51 à 161 personnes
- Peut être associé à un ou plusieurs espaces supplémentaires pour obtenir jusqu’à 9 935 m² d’espace adjacent.
5e étage
| Surface | 1 725 m² |
| Durée | Févr. 2031 |
| Loyer | Sur demande |
| Type de bien | Bureau |
| État | Construction achevée |
| Disponible | 30 jours |
A premier Class A trophy office with LEED-Gold Certification designed by renowned architect Rafael Viñoly. Located in the heart of the Meatpacking District located above Starbucks Reserve Roastery and between the Apple Store and Chelsea Market and across from Google HQ. Recent construction with high ceilings and floor-to-ceiling glass. Recently built above-standard interiors. Floors can be leased individually or together, potentially up to a total 3 or 4 floors. All furniture can be made available. Tenant exclusive outdoor terraces on every floor. Shared bike room and showers available. 100kw emergency generator located on premises serving the building’s critical systems. Close proximity to A, C, E, 1, 2, L subway lines.
- Espace en sous-location disponible auprès de l’occupant actuel
- Il est possible que le loyer annoncé ne comprenne pas certains services publics, services d’immeuble et frais immobiliers.
- Entièrement aménagé comme Bureau standard
- Disposition open space
- Convient pour 47 à 149 personnes
- Peut être associé à un ou plusieurs espaces supplémentaires pour obtenir jusqu’à 9 935 m² d’espace adjacent.
6e étage
| Surface | 1 589 m² |
| Durée | Févr. 2031 |
| Loyer | Sur demande |
| Type de bien | Bureau |
| État | Construction achevée |
| Disponible | 30 jours |
A premier Class A trophy office with LEED-Gold Certification designed by renowned architect Rafael Viñoly. Located in the heart of the Meatpacking District located above Starbucks Reserve Roastery and between the Apple Store and Chelsea Market and across from Google HQ. Recent construction with high ceilings and floor-to-ceiling glass. Recently built above-standard interiors. Floors can be leased individually or together, potentially up to a total 3 or 4 floors. All furniture can be made available. Tenant exclusive outdoor terraces on every floor. Shared bike room and showers available. 100kw emergency generator located on premises serving the building’s critical systems. Close proximity to A, C, E, 1, 2, L subway lines.
- Espace en sous-location disponible auprès de l’occupant actuel
- Il est possible que le loyer annoncé ne comprenne pas certains services publics, services d’immeuble et frais immobiliers.
- Entièrement aménagé comme Bureau standard
- Disposition open space
- Convient pour 43 à 137 personnes
- Peut être associé à un ou plusieurs espaces supplémentaires pour obtenir jusqu’à 9 935 m² d’espace adjacent.
7e étage
| Surface | 1 456 m² |
| Durée | Févr. 2031 |
| Loyer | Sur demande |
| Type de bien | Bureau |
| État | Construction achevée |
| Disponible | 30 jours |
A premier Class A trophy office with LEED-Gold Certification designed by renowned architect Rafael Viñoly. Located in the heart of the Meatpacking District located above Starbucks Reserve Roastery and between the Apple Store and Chelsea Market and across from Google HQ. Recent construction with high ceilings and floor-to-ceiling glass. Recently built above-standard interiors. Floors can be leased individually or together, potentially up to a total 3 or 4 floors. All furniture can be made available. Tenant exclusive outdoor terraces on every floor. Shared bike room and showers available. 100kw emergency generator located on premises serving the building’s critical systems. Close proximity to A, C, E, 1, 2, L subway lines.
- Espace en sous-location disponible auprès de l’occupant actuel
- Il est possible que le loyer annoncé ne comprenne pas certains services publics, services d’immeuble et frais immobiliers.
- Entièrement aménagé comme Bureau standard
- Disposition open space
- Convient pour 40 à 126 personnes
- Peut être associé à un ou plusieurs espaces supplémentaires pour obtenir jusqu’à 9 935 m² d’espace adjacent.
8e étage
| Surface | 1 411 m² |
| Durée | Févr. 2031 |
| Loyer | Sur demande |
| Type de bien | Bureau |
| État | Construction achevée |
| Disponible | 30 jours |
A premier Class A trophy office with LEED-Gold Certification designed by renowned architect Rafael Viñoly. Located in the heart of the Meatpacking District located above Starbucks Reserve Roastery and between the Apple Store and Chelsea Market and across from Google HQ. Recent construction with high ceilings and floor-to-ceiling glass. Recently built above-standard interiors. Floors can be leased individually or together, potentially up to a total 3 or 4 floors. All furniture can be made available. Tenant exclusive outdoor terraces on every floor. Shared bike room and showers available. 100kw emergency generator located on premises serving the building’s critical systems. Close proximity to A, C, E, 1, 2, L subway lines.
- Espace en sous-location disponible auprès de l’occupant actuel
- Il est possible que le loyer annoncé ne comprenne pas certains services publics, services d’immeuble et frais immobiliers.
- Entièrement aménagé comme Bureau standard
- Disposition open space
- Convient pour 38 à 122 personnes
- Peut être associé à un ou plusieurs espaces supplémentaires pour obtenir jusqu’à 9 935 m² d’espace adjacent.
APERÇU DU BIEN
Nouvelle construction dans un emplacement privilégié de Meatpacking.
- Accès 24 h/24
- Accès contrôlé
- Système de sécurité
- Local à vélos
- Climatisation
INFORMATIONS SUR L’IMMEUBLE
OCCUPANTS
- ÉTAGE
- NOM DE L’OCCUPANT
- SECTEUR D’ACTIVITÉ
- Multi
- Starbucks
- Hébergement et restauration
- Multi
- Yext, Inc.
- Information
DURABILITÉ
DURABILITÉ
Certification LEED Établi par l’U.S. Green Building Council (USGBC, Conseil américain de l’immeuble durable), le programme de certification LEED (Leadership in Energy and Environmental Design) est axé sur la conception, la construction, l’exploitation et la maintenance d’immeubles, de maisons et de quartiers écologiques. Sa vocation est d’aider les propriétaires et les exploitants à adopter des pratiques écoresponsables et à utiliser les ressources de façon efficace. La certification LEED est un symbole mondialement reconnu de réalisation et de leadership en matière de développement durable. Pour obtenir la certification LEED, un projet doit obtenir des points en respectant des conditions préalables et un barème de crédits qui tiennent compte des émissions de carbone, de l’énergie, de l’eau, des déchets, du transport, des matériaux, de la santé et de la qualité de l’environnement intérieur. Les projets passent par un processus de vérification et d’évaluation et reçoivent un score correspondant à un niveau de certification LEED : Platine (80 points et plus) Or (60 à 79 points) Argent (50 à 59 points) Certifié (40 à 49 points)
Présenté par

61 9th Ave
Hum, une erreur s’est produite lors de l’envoi de votre message. Veuillez réessayer.
Merci ! Votre message a été envoyé.


















