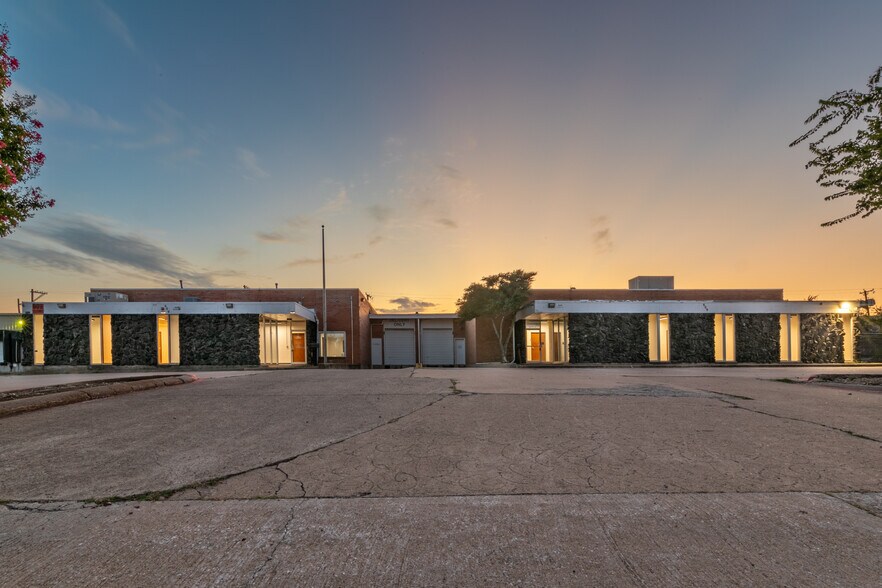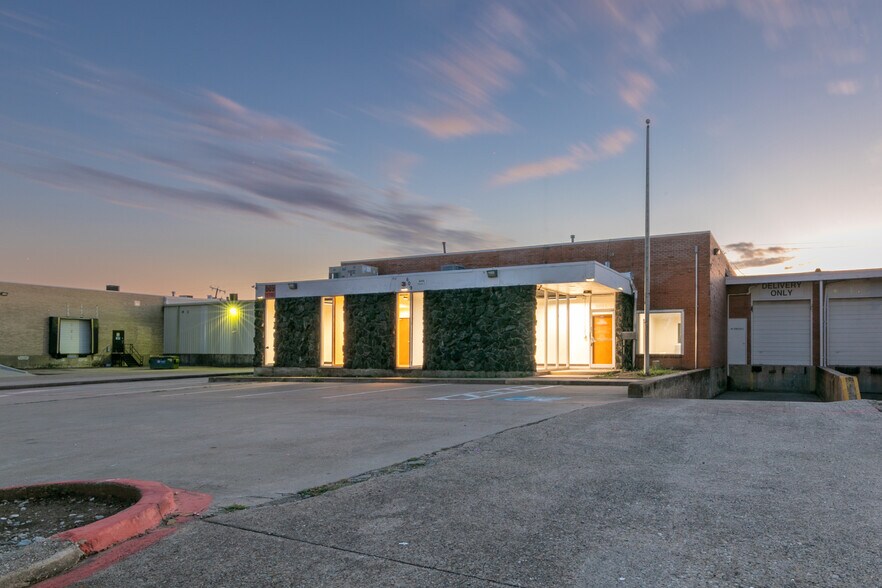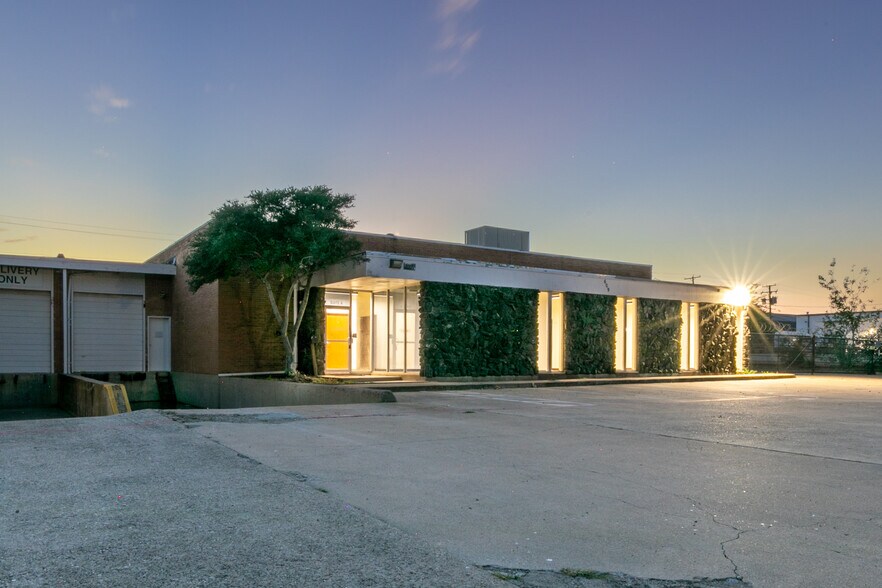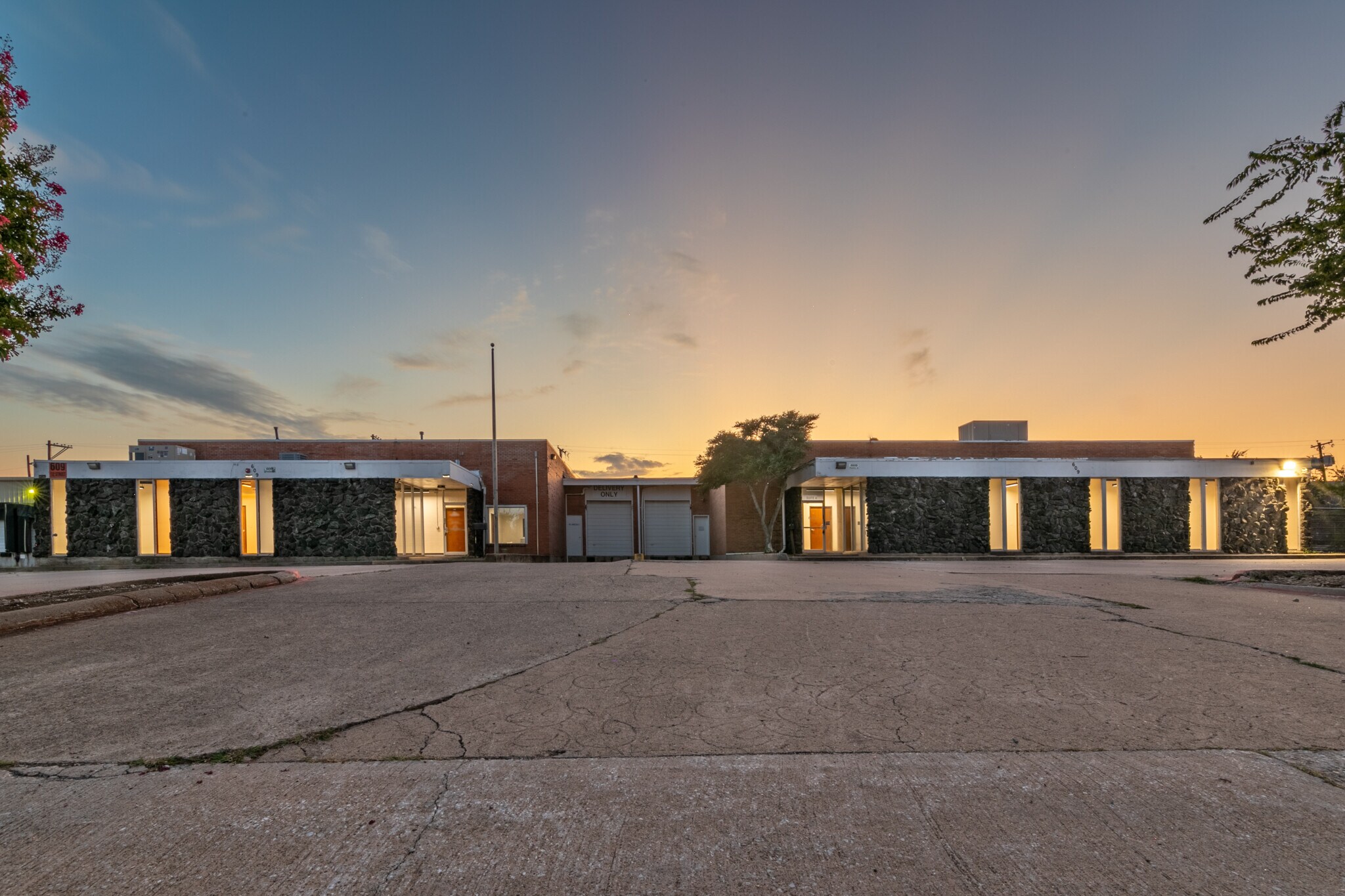Votre e-mail a été envoyé.
Certaines informations ont été traduites automatiquement.
CARACTÉRISTIQUES
TOUS LES ESPACES DISPONIBLES(2)
Afficher les loyers en
- ESPACE
- SURFACE
- DURÉE
- LOYER
- TYPE DE BIEN
- ÉTAT
- DISPONIBLE
- Le loyer n’inclut pas certains frais immobiliers.
- 1 quai de chargement
- Comprend 102 m² d’espace de bureau dédié
- Cour
This recently renovated warehouse offers a total of 16,430 SF of space with 2,100 SF of the front section as office. The warehouse can be split into 2 separate sections with the left side offering 10,090 SF with 1,000 SF of the front section as office, 1 trailer dock, 1 drive-in door and 480 V, 3 phase, 400 amps. The right side is 6,340 SF with 1,100 of the front section as office, 1 trailer dock, 480 V, 3 phase, 400 amps and some outside storage. At an additional cost the warehouse could also be fitted with warehouse HVAC & sprinkler system.
- Le loyer n’inclut pas certains frais immobiliers.
- 1 accès plain-pied
- Comprend 102 m² d’espace de bureau dédié
- 2 quais de chargement
| Espace | Surface | Durée | Loyer | Type de bien | État | Disponible |
| 1er étage – A | 589 m² | Négociable | 93,72 € /m²/an 7,81 € /m²/mois 55 201 € /an 4 600 € /mois | Industriel/Logistique | Construction achevée | Maintenant |
| 1er étage – B | 937 m² | Négociable | 93,72 € /m²/an 7,81 € /m²/mois 87 852 € /an 7 321 € /mois | Industriel/Logistique | Construction achevée | Maintenant |
1er étage – A
| Surface |
| 589 m² |
| Durée |
| Négociable |
| Loyer |
| 93,72 € /m²/an 7,81 € /m²/mois 55 201 € /an 4 600 € /mois |
| Type de bien |
| Industriel/Logistique |
| État |
| Construction achevée |
| Disponible |
| Maintenant |
1er étage – B
| Surface |
| 937 m² |
| Durée |
| Négociable |
| Loyer |
| 93,72 € /m²/an 7,81 € /m²/mois 87 852 € /an 7 321 € /mois |
| Type de bien |
| Industriel/Logistique |
| État |
| Construction achevée |
| Disponible |
| Maintenant |
1er étage – A
| Surface | 589 m² |
| Durée | Négociable |
| Loyer | 93,72 € /m²/an |
| Type de bien | Industriel/Logistique |
| État | Construction achevée |
| Disponible | Maintenant |
- Le loyer n’inclut pas certains frais immobiliers.
- Comprend 102 m² d’espace de bureau dédié
- 1 quai de chargement
- Cour
1er étage – B
| Surface | 937 m² |
| Durée | Négociable |
| Loyer | 93,72 € /m²/an |
| Type de bien | Industriel/Logistique |
| État | Construction achevée |
| Disponible | Maintenant |
This recently renovated warehouse offers a total of 16,430 SF of space with 2,100 SF of the front section as office. The warehouse can be split into 2 separate sections with the left side offering 10,090 SF with 1,000 SF of the front section as office, 1 trailer dock, 1 drive-in door and 480 V, 3 phase, 400 amps. The right side is 6,340 SF with 1,100 of the front section as office, 1 trailer dock, 480 V, 3 phase, 400 amps and some outside storage. At an additional cost the warehouse could also be fitted with warehouse HVAC & sprinkler system.
- Le loyer n’inclut pas certains frais immobiliers.
- Comprend 102 m² d’espace de bureau dédié
- 1 accès plain-pied
- 2 quais de chargement
APERÇU DU BIEN
This recently renovated warehouse offers a total of 16,430 SF of space with 2,100 SF of the front section as office. The warehouse can be split into 2 separate sections with the left side offering 10,090 SF with 1,000 SF of the front section as office, 1 trailer dock, 1 drive-in door and 480 V, 3 phase, 400 amps. The right side is 6,340 SF with 1,100 of the front section as office, 1 trailer dock, 480 V, 3 phase, 400 amps and some outside storage. At an additional cost the warehouse could also be fitted with warehouse HVAC & sprinkler system.
FAITS SUR L’INSTALLATION MANUFACTURE
Présenté par

609 112th St
Hum, une erreur s’est produite lors de l’envoi de votre message. Veuillez réessayer.
Merci ! Votre message a été envoyé.





