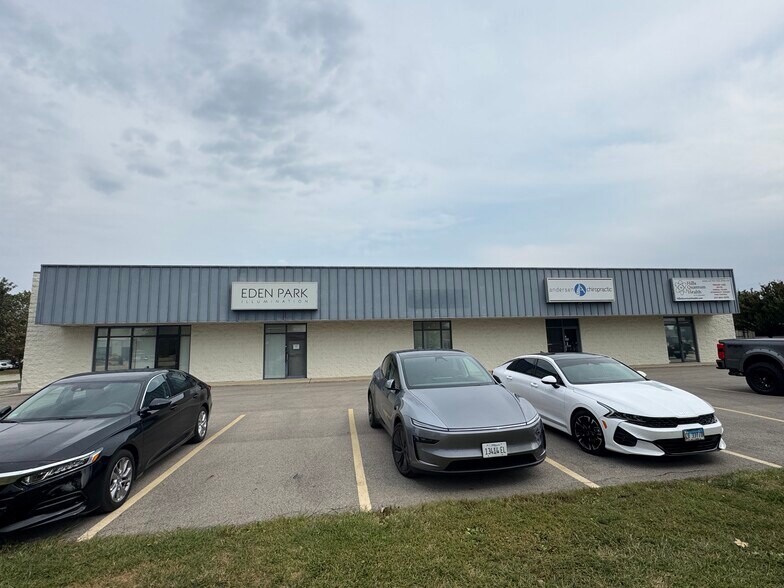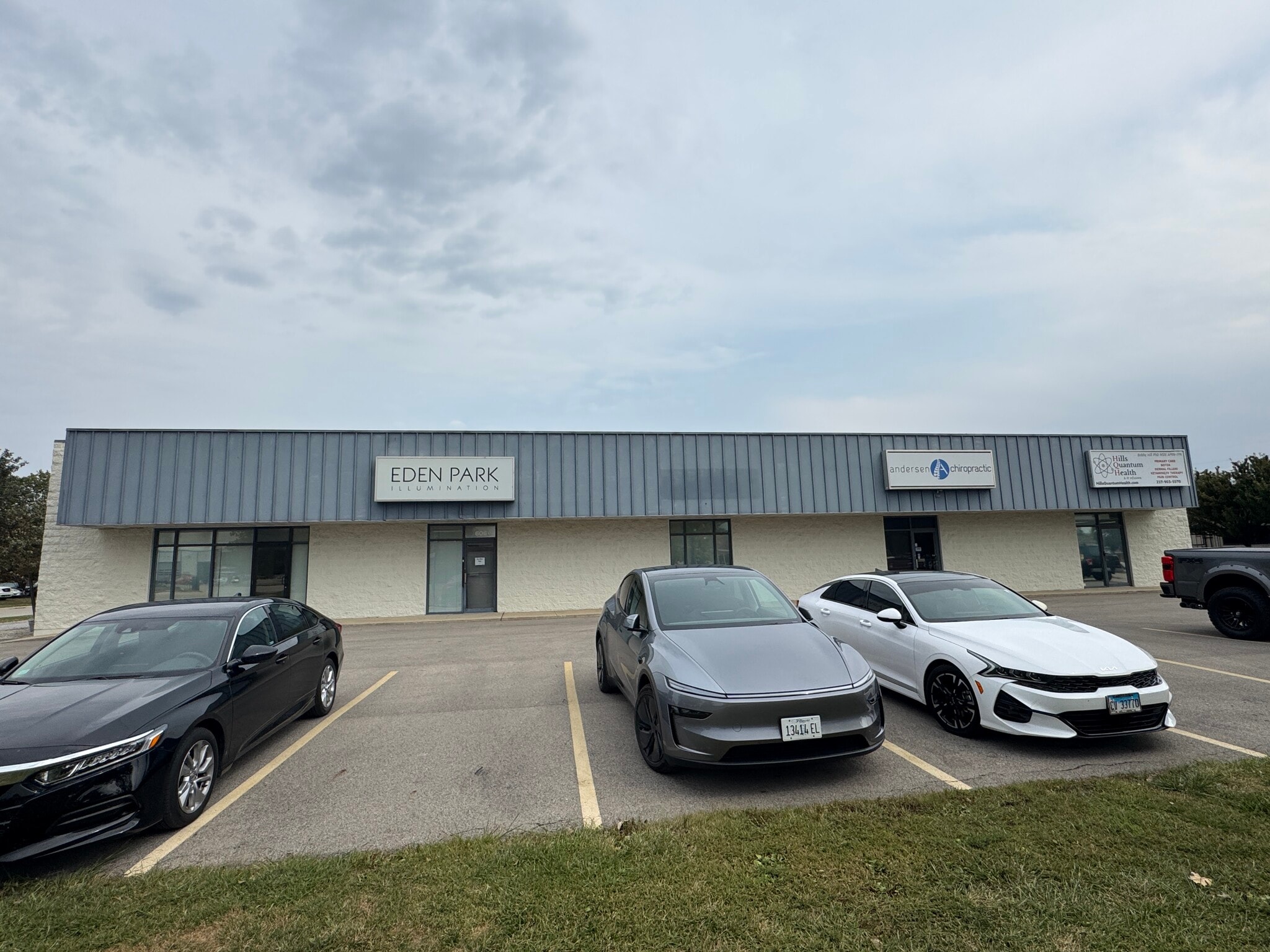
Cette fonctionnalité n’est pas disponible pour le moment.
Nous sommes désolés, mais la fonctionnalité à laquelle vous essayez d’accéder n’est pas disponible actuellement. Nous sommes au courant du problème et notre équipe travaille activement pour le résoudre.
Veuillez vérifier de nouveau dans quelques minutes. Veuillez nous excuser pour ce désagrément.
– L’équipe LoopNet
Votre e-mail a été envoyé.
606 N. Country Fair Dr. 606 N Country Fair Dr Industriel/Logistique | 178–713 m² | À louer | Champaign, IL 61821

Certaines informations ont été traduites automatiquement.
TOUS LES ESPACES DISPONIBLES(2)
Afficher les loyers en
- ESPACE
- SURFACE
- DURÉE
- LOYER
- TYPE DE BIEN
- ÉTAT
- DISPONIBLE
Unit A: Space is located on the south endcap of the building and consists of 1,920 SF. There is roughly 720 SF of office space, which has a large reception/work area, two to three offices, and one restroom with shower. The warehouse space is 1,200 SF with one overhead door (10’x10'). The warehouse has a 13' clear height and is fully temperature controlled. The space is services by a 100 amp electrical panel.
- Le loyer ne comprend pas les services publics, les frais immobiliers ou les services de l’immeuble.
Unit C: This space is located on the north endcap of the building and consists of 5,760 SF. The space is currently set up as dry lab space. The front 2,000 SF of the building has open work space, two private offices, large conference room, two restrooms, and a shower area. The roughly 3,760 SF of warehouse space is fully temperature controlled, has a clear height of 13', one overhead door (10’x12'), The main warehouse space has floor drains, one small storage room, and one large separate room with a private office.
- Le loyer ne comprend pas les services publics, les frais immobiliers ou les services de l’immeuble.
| Espace | Surface | Durée | Loyer | Type de bien | État | Disponible |
| 1er étage – A | 178 m² | Négociable | 73,30 € /m²/an 6,11 € /m²/mois 13 076 € /an 1 090 € /mois | Industriel/Logistique | - | Maintenant |
| 1er étage – C | 535 m² | Négociable | 82,47 € /m²/an 6,87 € /m²/mois 44 130 € /an 3 677 € /mois | Industriel/Logistique | - | Maintenant |
1er étage – A
| Surface |
| 178 m² |
| Durée |
| Négociable |
| Loyer |
| 73,30 € /m²/an 6,11 € /m²/mois 13 076 € /an 1 090 € /mois |
| Type de bien |
| Industriel/Logistique |
| État |
| - |
| Disponible |
| Maintenant |
1er étage – C
| Surface |
| 535 m² |
| Durée |
| Négociable |
| Loyer |
| 82,47 € /m²/an 6,87 € /m²/mois 44 130 € /an 3 677 € /mois |
| Type de bien |
| Industriel/Logistique |
| État |
| - |
| Disponible |
| Maintenant |
1er étage – A
| Surface | 178 m² |
| Durée | Négociable |
| Loyer | 73,30 € /m²/an |
| Type de bien | Industriel/Logistique |
| État | - |
| Disponible | Maintenant |
Unit A: Space is located on the south endcap of the building and consists of 1,920 SF. There is roughly 720 SF of office space, which has a large reception/work area, two to three offices, and one restroom with shower. The warehouse space is 1,200 SF with one overhead door (10’x10'). The warehouse has a 13' clear height and is fully temperature controlled. The space is services by a 100 amp electrical panel.
- Le loyer ne comprend pas les services publics, les frais immobiliers ou les services de l’immeuble.
1er étage – C
| Surface | 535 m² |
| Durée | Négociable |
| Loyer | 82,47 € /m²/an |
| Type de bien | Industriel/Logistique |
| État | - |
| Disponible | Maintenant |
Unit C: This space is located on the north endcap of the building and consists of 5,760 SF. The space is currently set up as dry lab space. The front 2,000 SF of the building has open work space, two private offices, large conference room, two restrooms, and a shower area. The roughly 3,760 SF of warehouse space is fully temperature controlled, has a clear height of 13', one overhead door (10’x12'), The main warehouse space has floor drains, one small storage room, and one large separate room with a private office.
- Le loyer ne comprend pas les services publics, les frais immobiliers ou les services de l’immeuble.
APERÇU DU BIEN
Unit A: Space is located on the south endcap of the building and consists of 1,920 SF. There is roughly 720 SF of office space, which has a large reception/work area, two to three offices, and one restroom with shower. The warehouse space is 1,200 SF with one overhead door (10’x10'). The warehouse has a 13' clear height and is fully temperature controlled. The space is services by a 100 amp electrical panel. Unit C: This space is located on the north endcap of the building and consists of 5,760 SF. The space is currently set up as dry lab space. The front 2,000 SF of the building has open work space, two private offices, large conference room, two restrooms, and a shower area. The roughly 3,760 SF of warehouse space is fully temperature controlled, has a clear height of 13', one overhead door (10’x12'), The main warehouse space has floor drains, one small storage room, and one large separate room with a private office.
FAITS SUR L’INSTALLATION INDUSTRIEL/LOGISTIQUE
Présenté par

606 N. Country Fair Dr. | 606 N Country Fair Dr
Hum, une erreur s’est produite lors de l’envoi de votre message. Veuillez réessayer.
Merci ! Votre message a été envoyé.








