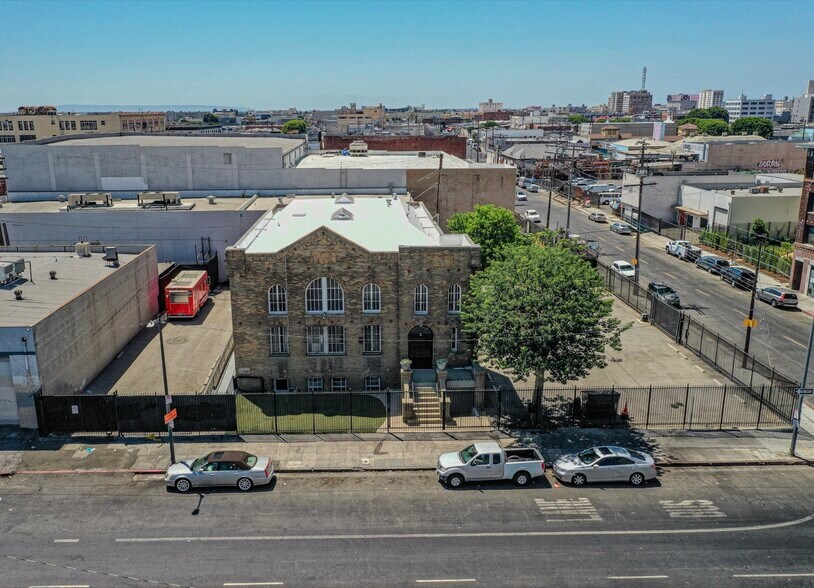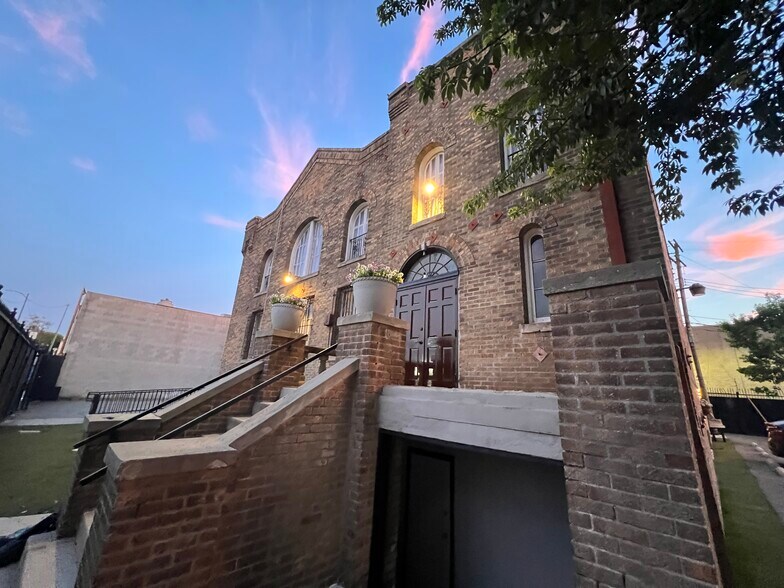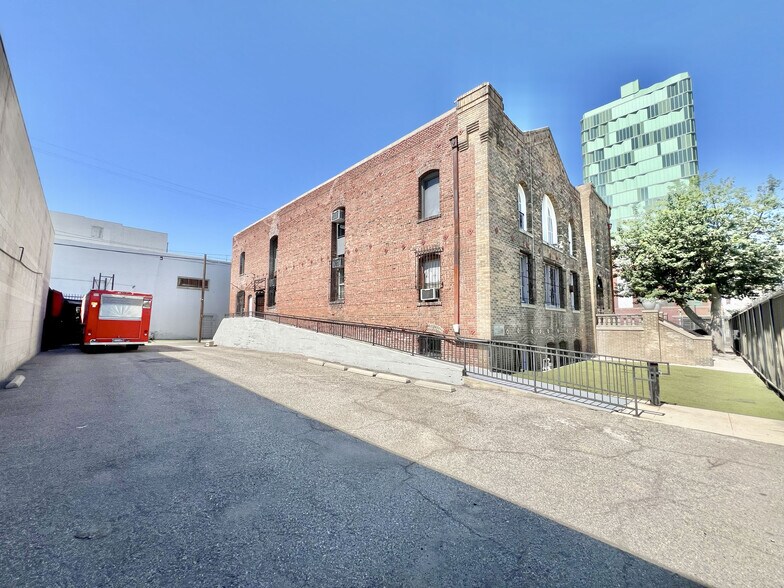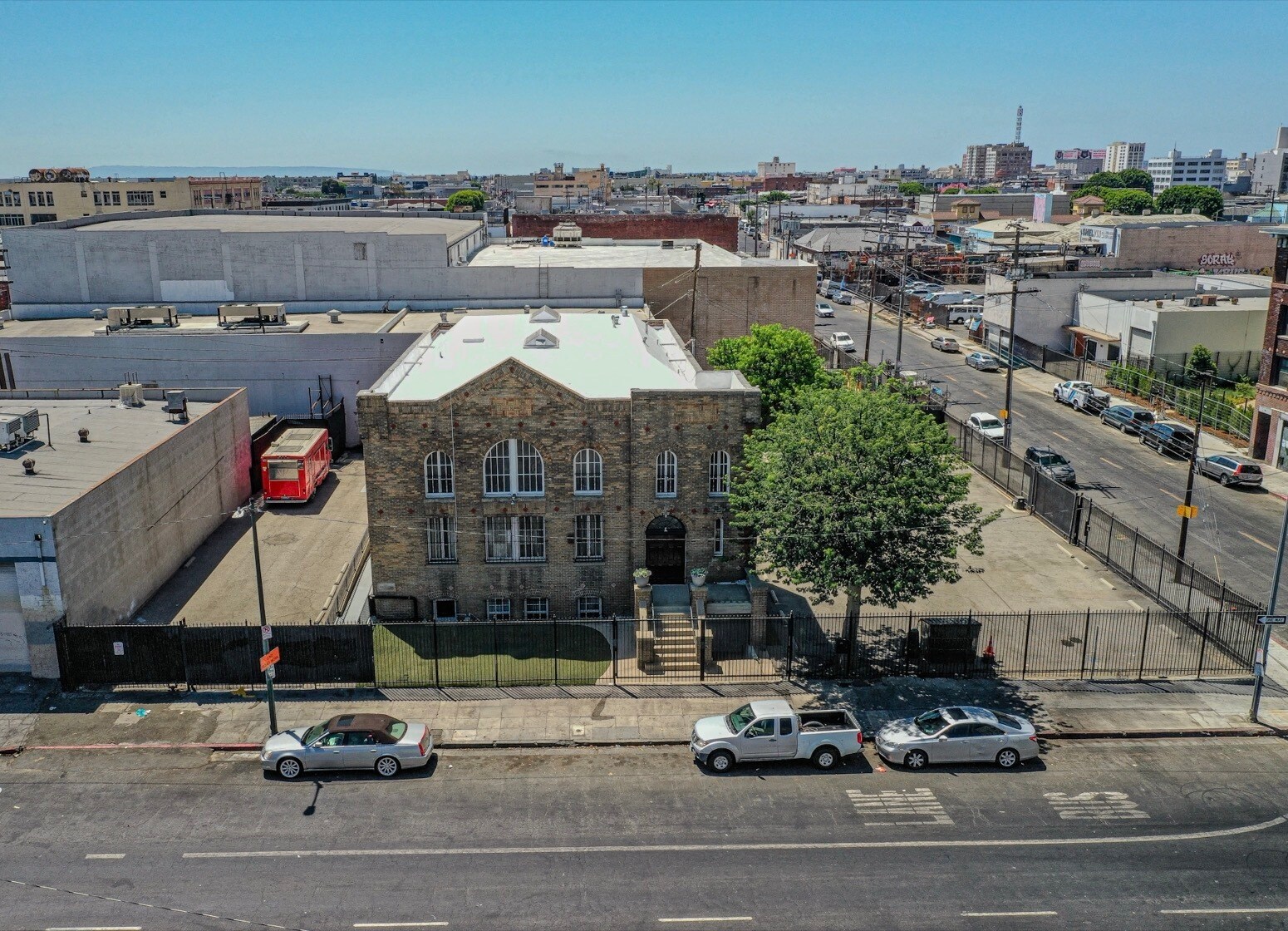Connectez-vous/S’inscrire
Votre e-mail a été envoyé.
Artist Live / Work, Multi-Unit 606 E 6th St Bureau 863 m² À vendre Los Angeles, CA 90021 3 907 530 € (4 529,92 €/m²)



Certaines informations ont été traduites automatiquement.
INFORMATIONS PRINCIPALES SUR L'INVESTISSEMENT
- Artist Live / Work Creative Building
- Gothic Revival architecture originally built as First Methodist Church
- Large fenced yards for 30+ parking and events.
- Converted to Artist In Residence Use
RÉSUMÉ ANALYTIQUE
• Artist Live / Work Building
• 9,285 SF Two-Story Building
• 2 Fenced Parking Lots (33+ spaces)
• Corner Location with 3 Entry Gates
• Existing Multi-Unit Artist-In-Residence
• Commercial, Residential, and Industrial Uses Allowed
• Hundreds of Prior Film Shoots
• Adjacent to Several Recent Developments
Property Description: Hard to find multi-unit Artist-In-Residence permitted building with classic red brick construction. Lovely natural lighting via skylights and numerous windows, abundant fenced parking on two sides with 3 gated entrances, hardwood floors, and multiple restrooms with showers. The kitchen and bar include a refrigerator, oven, stovetop, microwave and dishwasher.
The 2nd floor is a large open space with natural lighting. Approximately half the size of the first floor, the basement living space has a kitchen and restroom with two stairwells.
Use as artist compound or change to other residential uses like residential care facility, social services shelter.
• 9,285 SF Two-Story Building
• 2 Fenced Parking Lots (33+ spaces)
• Corner Location with 3 Entry Gates
• Existing Multi-Unit Artist-In-Residence
• Commercial, Residential, and Industrial Uses Allowed
• Hundreds of Prior Film Shoots
• Adjacent to Several Recent Developments
Property Description: Hard to find multi-unit Artist-In-Residence permitted building with classic red brick construction. Lovely natural lighting via skylights and numerous windows, abundant fenced parking on two sides with 3 gated entrances, hardwood floors, and multiple restrooms with showers. The kitchen and bar include a refrigerator, oven, stovetop, microwave and dishwasher.
The 2nd floor is a large open space with natural lighting. Approximately half the size of the first floor, the basement living space has a kitchen and restroom with two stairwells.
Use as artist compound or change to other residential uses like residential care facility, social services shelter.
INFORMATIONS SUR L’IMMEUBLE
Type de vente
Investissement ou propriétaire occupant
Type de bien
Bureau
Sous-type de bien
Surface de l’immeuble
863 m²
Classe d’immeuble
C
Année de construction/rénovation
1920/2001
Prix
3 907 530 €
Prix par m²
4 529,92 €
Occupation
Multi
Hauteur du bâtiment
2 étages
Surface type par étage
431 m²
Coefficient d’occupation des sols de l’immeuble
0,68
Surface du lot
0,13 ha
Zone de développement économique [USA]
Oui
Zonage
Commercial - The zone [MB2-SH1-5] [IX1-FA] [CPIO] allows for a variety of commercial, residential, and light industrial uses per the Industrial-Mixed 1 district.
Stationnement
33 places (38,26 places par 1 000 m² loué)
CARACTÉRISTIQUES
- Terrain clôturé
- Puits de lumière
- Climatisation
1 1
Walk Score®
Idéal pour les promeneurs (92)
Transit Score®
Un paradis pour l’usager (93)
Bike Score®
Très praticable en vélo (76)
TAXES FONCIÈRES
| N° de parcelle | Évaluation des aménagements | 130 815 € | |
| Évaluation du terrain | 523 351 € | Évaluation totale | 654 167 € |
TAXES FONCIÈRES
N° de parcelle
Évaluation du terrain
523 351 €
Évaluation des aménagements
130 815 €
Évaluation totale
654 167 €
1 sur 30
VIDÉOS
VISITE EXTÉRIEURE 3D MATTERPORT
VISITE 3D
PHOTOS
STREET VIEW
RUE
CARTE
1 sur 1
Présenté par

Artist Live / Work, Multi-Unit | 606 E 6th St
Vous êtes déjà membre ? Connectez-vous
Hum, une erreur s’est produite lors de l’envoi de votre message. Veuillez réessayer.
Merci ! Votre message a été envoyé.


