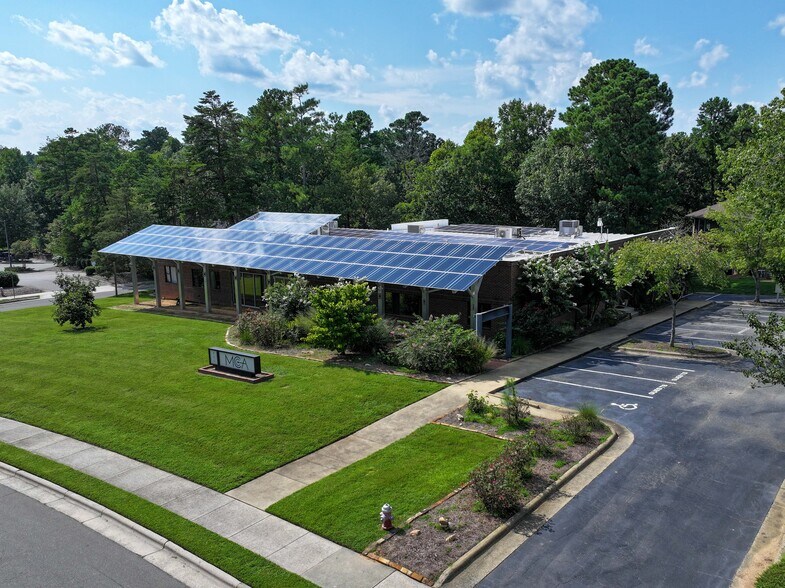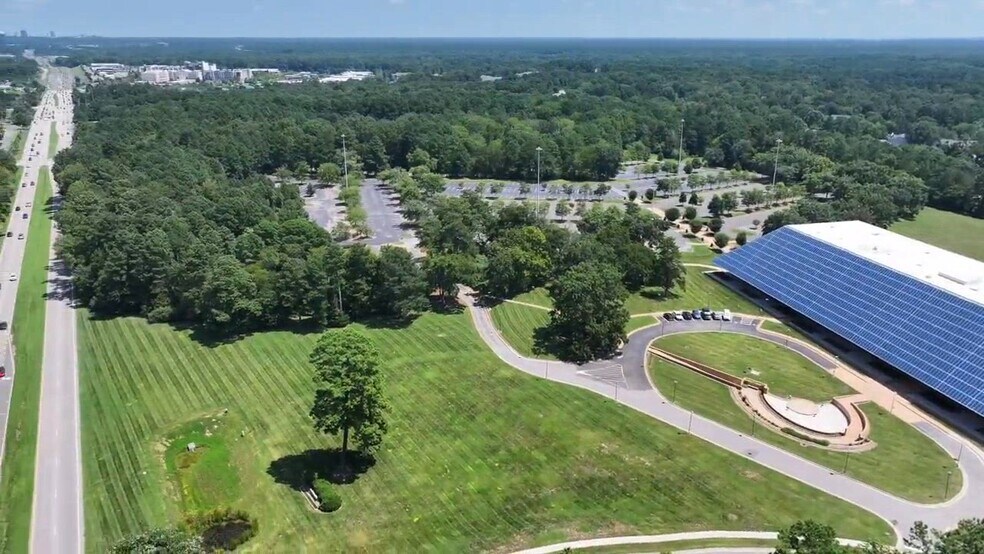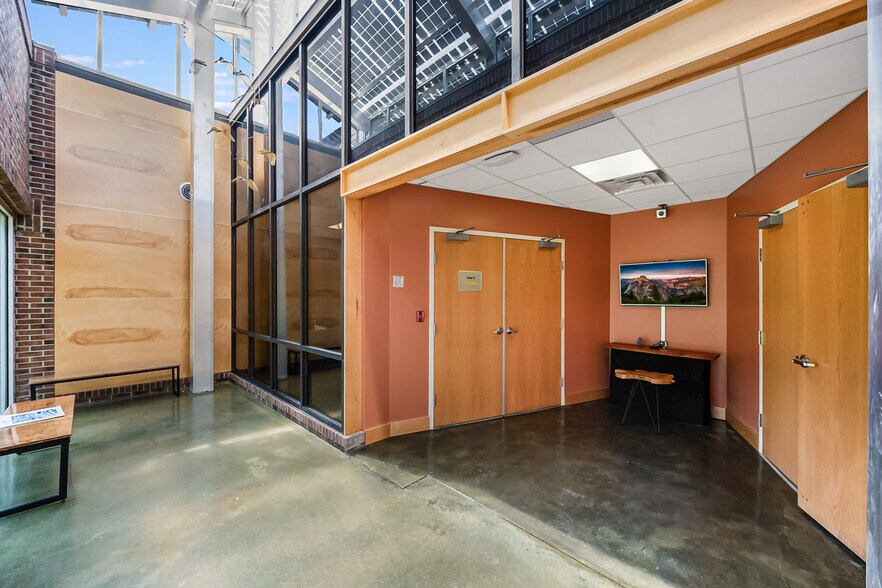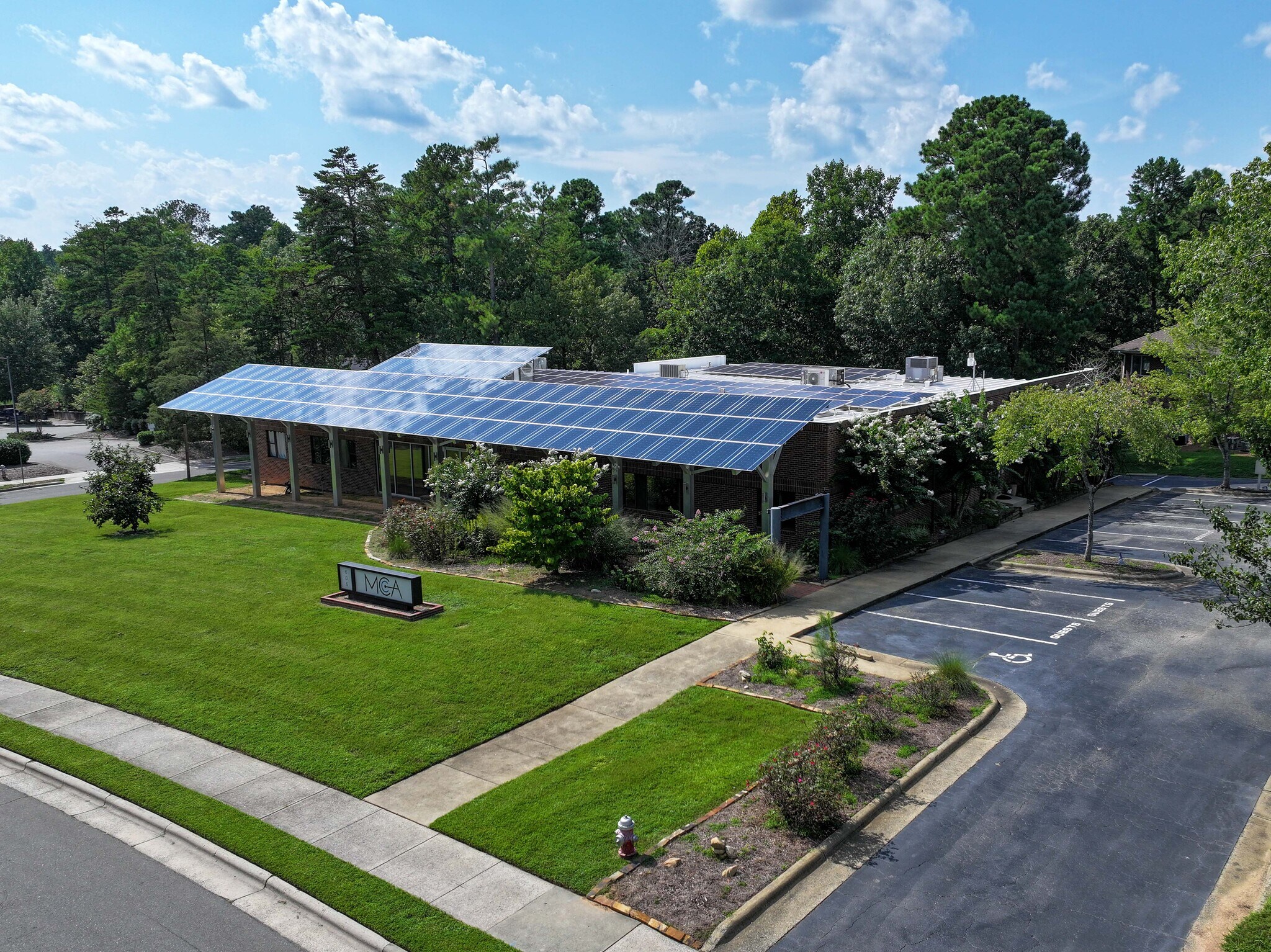Votre e-mail a été envoyé.

605 Eastowne Dr Bureau | 1 187 m² | À louer | Chapel Hill, NC 27514



Certaines informations ont été traduites automatiquement.

INFORMATIONS PRINCIPALES
- 60KW Solar Array offsets electricity bill by ~ $1000/mo.
- Loading dock with cargo elevator
- EV Charging station
- Quiet setting within Eastowne Office Park near I-40, Duke and UNC Hospitals
TOUS LES ESPACE DISPONIBLES(1)
Afficher les loyers en
- ESPACE
- SURFACE
- DURÉE
- LOYER
- TYPE DE BIEN
- ÉTAT
- DISPONIBLE
Access & Entrances •Dual access from Eastowne Drive and Providence Road, providing convenient front and rear entry points for staff and visitors. •Dedicated parking and secure access throughout. First Floor (Approx. 4,158 RSF) •Functional layout with loading dock and leveler, shipping/receiving area, and freight elevator. •Includes a private office, warehouse/storage areas, IT/Electrical room, and open work areas. •Two large private restrooms with showers support tenant convenience and field operations. Second Floor (Approx. 8,619 RSF) •Bright and welcoming lobby with glass front wall and atrium, plus reception area with window. •Mixture of private offices, executive offices with windows, and open cubicle areas. •Multiple conference rooms and large configurable work areas to support team collaboration. •Breakroom/kitchenette for staff use, IT/server rooms, and three restrooms. •Outside patio with seating offers a comfortable break space. •Interior can be subdivided if desired. Special Features •Suitable for medical-adjacent organizations, service providers, nonprofits, and professional teams requiring both office and field operations in one location. Zoned Heating & HVAC Systems The property features multiple zoned systems supporting efficient climate control across upper and lower levels: Upper Level •3-ton split heat pump unit (1999) – warranty expired (rooftop condenser) •5-ton package unit (2018) – warranty expired (complete rooftop unit) •5-ton split heat pump unit (1984) – warranty expired (rooftop condenser) •3-ton mini split heat pump (installed 1/2025) – active warranty: 5-year parts / 7-year compressor (rooftop condenser) •.5-ton split heat pump unit (2018) – warranty expired (ground condenser) Basement Level •3-ton split heat pump unit (1998) – warranty expired (ground condenser) •2.5-ton mini split heat pump unit (2019) – warranty expired (exterior wall mount condenser) •1-ton packaged terminal heat pump (2019) – warranty expired (complete wall-mounted unit) The multiple systems allow for zoned cooling and heating, enhancing tenant comfort and efficiency in both office and storage/service spaces. Roof •Original 1984 roof with most recent complete repair and sealing project completed September 2023. •Covered by a 10-year labor and material warranty (to Owner), providing confidence in long-term durability and maintenance.
- Entièrement aménagé comme Bureau standard
- Convient pour 32 à 103 personnes
- 4 salles de conférence
- Climatisation centrale
- Sous-sol
- Secure access systems throughout.
- Storage space well-suited for supplies
- Principalement open space
- Bureaux cloisonnés
- Espace en excellent état
- Douches
- Open space
- 42” wide ramp for equipment or accessibility needs
| Espace | Surface | Durée | Loyer | Type de bien | État | Disponible |
| 1er étage | 1 187 m² | 2-5 Ans | 233,66 € /m²/an 19,47 € /m²/mois 277 387 € /an 23 116 € /mois | Bureau | Construction achevée | Maintenant |
1er étage
| Surface |
| 1 187 m² |
| Durée |
| 2-5 Ans |
| Loyer |
| 233,66 € /m²/an 19,47 € /m²/mois 277 387 € /an 23 116 € /mois |
| Type de bien |
| Bureau |
| État |
| Construction achevée |
| Disponible |
| Maintenant |
1er étage
| Surface | 1 187 m² |
| Durée | 2-5 Ans |
| Loyer | 233,66 € /m²/an |
| Type de bien | Bureau |
| État | Construction achevée |
| Disponible | Maintenant |
Access & Entrances •Dual access from Eastowne Drive and Providence Road, providing convenient front and rear entry points for staff and visitors. •Dedicated parking and secure access throughout. First Floor (Approx. 4,158 RSF) •Functional layout with loading dock and leveler, shipping/receiving area, and freight elevator. •Includes a private office, warehouse/storage areas, IT/Electrical room, and open work areas. •Two large private restrooms with showers support tenant convenience and field operations. Second Floor (Approx. 8,619 RSF) •Bright and welcoming lobby with glass front wall and atrium, plus reception area with window. •Mixture of private offices, executive offices with windows, and open cubicle areas. •Multiple conference rooms and large configurable work areas to support team collaboration. •Breakroom/kitchenette for staff use, IT/server rooms, and three restrooms. •Outside patio with seating offers a comfortable break space. •Interior can be subdivided if desired. Special Features •Suitable for medical-adjacent organizations, service providers, nonprofits, and professional teams requiring both office and field operations in one location. Zoned Heating & HVAC Systems The property features multiple zoned systems supporting efficient climate control across upper and lower levels: Upper Level •3-ton split heat pump unit (1999) – warranty expired (rooftop condenser) •5-ton package unit (2018) – warranty expired (complete rooftop unit) •5-ton split heat pump unit (1984) – warranty expired (rooftop condenser) •3-ton mini split heat pump (installed 1/2025) – active warranty: 5-year parts / 7-year compressor (rooftop condenser) •.5-ton split heat pump unit (2018) – warranty expired (ground condenser) Basement Level •3-ton split heat pump unit (1998) – warranty expired (ground condenser) •2.5-ton mini split heat pump unit (2019) – warranty expired (exterior wall mount condenser) •1-ton packaged terminal heat pump (2019) – warranty expired (complete wall-mounted unit) The multiple systems allow for zoned cooling and heating, enhancing tenant comfort and efficiency in both office and storage/service spaces. Roof •Original 1984 roof with most recent complete repair and sealing project completed September 2023. •Covered by a 10-year labor and material warranty (to Owner), providing confidence in long-term durability and maintenance.
- Entièrement aménagé comme Bureau standard
- Principalement open space
- Convient pour 32 à 103 personnes
- Bureaux cloisonnés
- 4 salles de conférence
- Espace en excellent état
- Climatisation centrale
- Douches
- Sous-sol
- Open space
- Secure access systems throughout.
- 42” wide ramp for equipment or accessibility needs
- Storage space well-suited for supplies
APERÇU DU BIEN
Distinctive 12,778 GSF Office Opportunity in Chapel Hill’s Premier Medical Corridor Positioned at the crossroads of innovation, healthcare, and education, 605 Eastowne Drive presents a rare office leasing opportunity in one of Chapel Hill’s most sought-after locations. Just minutes from UNC Hospitals, Duke Hospital, and I-40, the property combines accessibility with an infrastructure designed to support modern professional and service-oriented organizations. The property is available for lease, with the added opportunity to purchase. Fully renovated in 2019, this 12,778 GSF building blends traditional office space with features not commonly found in Chapel Hill’s office market. Tenants will find zoned cooling with eight HVAC systems, dedicated conference and office areas, and expansive open spaces that can be configured for team operations, assembly, or specialized service needs. The property also offers unique logistical advantages with ample onsite parking, a loading dock and leveler, freight access, and a 42” wide entry with ramp for efficient movement of supplies and equipment—making it especially appealing for groups that bridge office and field work. Beyond functionality, 605 Eastowne Drive delivers significant value. Sixty KW Solar Array reduces electricity costs by approximately $1,000 per month, benefiting tenants directly. An EV charging station supports today’s workforce, while secure access ensures peace of mind. Ample storage space adds flexibility rarely available in standard office environments. Google Fiber, Spectrum Fiber, and AT&T Fiber internet available onsite. Ideal For This property is especially well-suited for: Medical-adjacent organizations serving UNC, Duke, and the Research Triangle’s healthcare ecosystem Nonprofits and service providers seeking a highly functional yet welcoming base of operations Professional teams that require both traditional office space and robust logistical capacity Lease Details Lease Type: Tenant pays all operating expenses, excluding property taxes and insurance (landlord-paid) Tenant Insurance: Tenant must carry its own policy Owner is open to discussing sale of the property. With its location, adaptability, and thoughtful upgrades, 605 Eastowne Drive is more than office space — it’s a platform for organizations ready to grow and thrive in the heart of Chapel Hill.
- Ligne d’autobus
- Signalisation
INFORMATIONS SUR L’IMMEUBLE
Présenté par

605 Eastowne Dr
Hum, une erreur s’est produite lors de l’envoi de votre message. Veuillez réessayer.
Merci ! Votre message a été envoyé.






