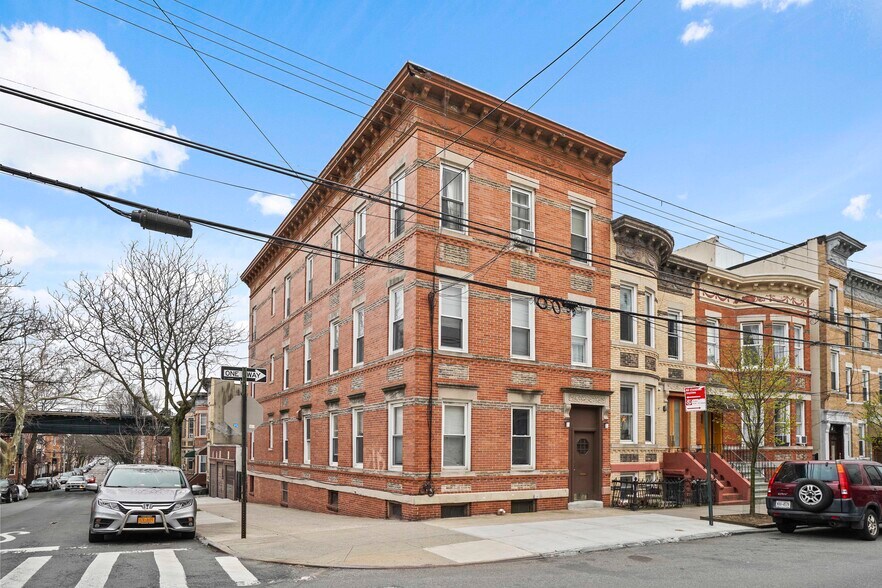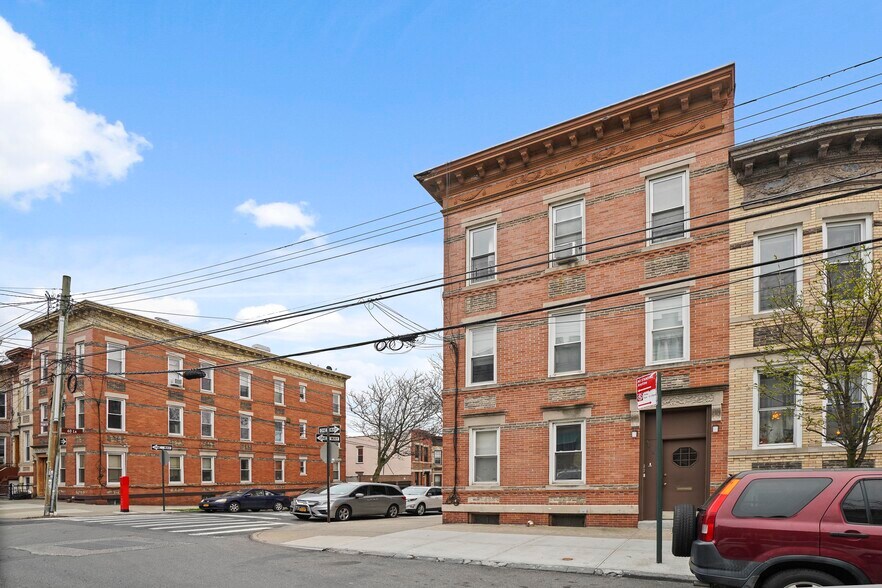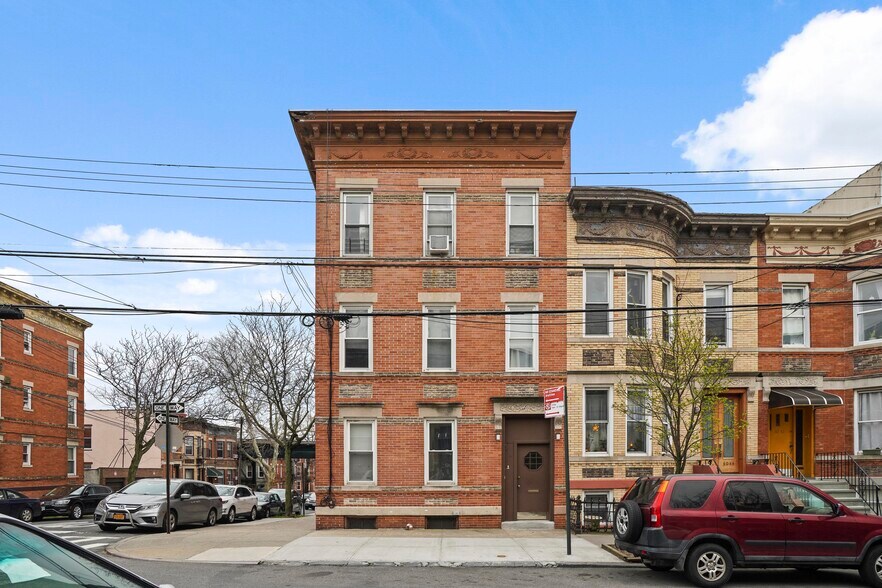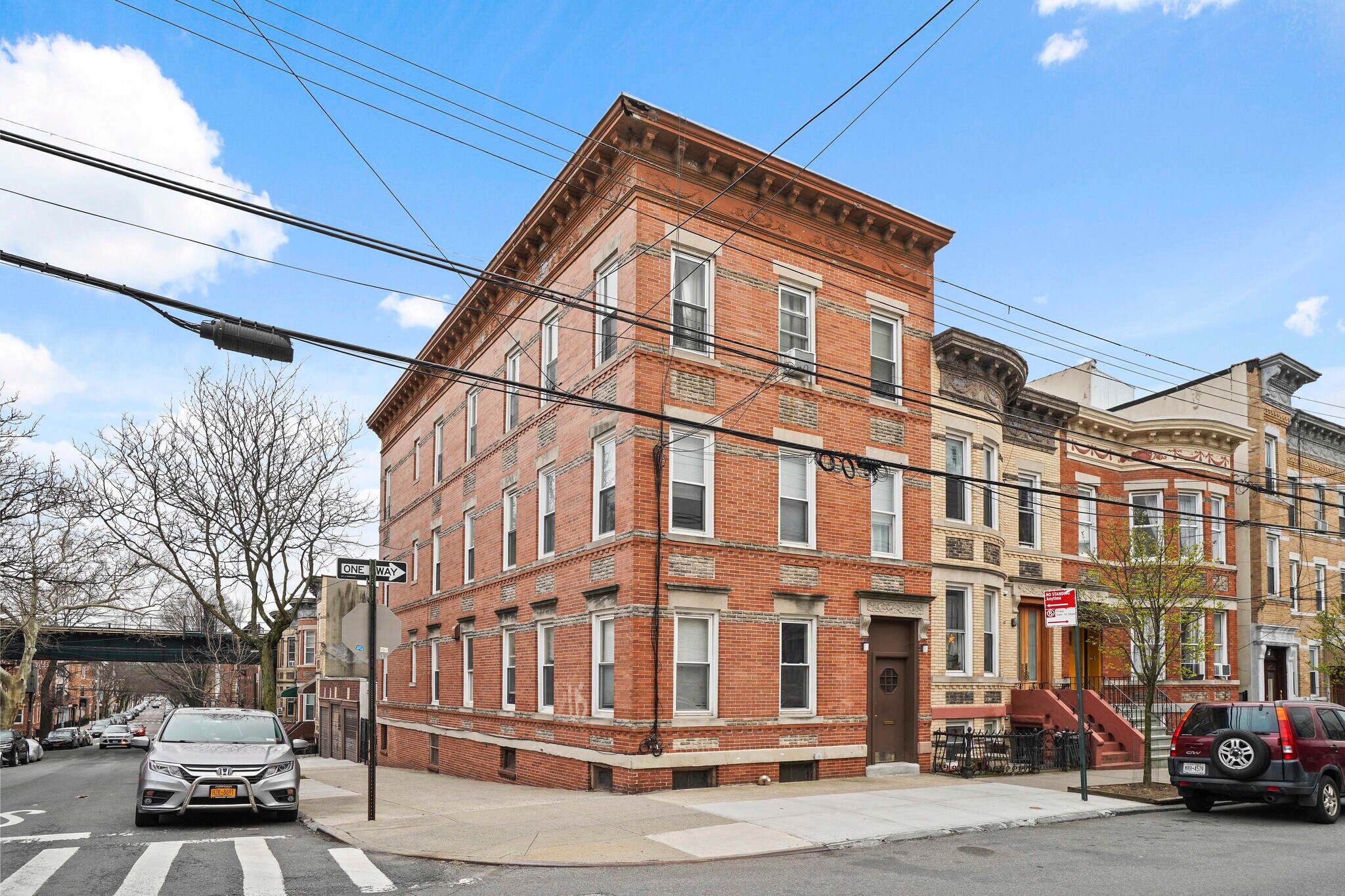Connectez-vous/S’inscrire
Votre e-mail a été envoyé.
Certaines informations ont été traduites automatiquement.
RÉSUMÉ ANALYTIQUE
Exceptional opportunity to own a well-maintained brick corner building located in the heart of Ridgewood’s Historic District, just off Fresh Pond Road. The property is ideally situated just two short blocks from the Fresh Pond M train stop and approximately 0.4 miles from the Forest Ave M stop, offering convenient access to Manhattan and surrounding neighborhoods. It’s surrounded by local cafes, restaurants, parks, and amenities, making it an ideal location for families and commuters alike.
The building spans nearly 4,000 square feet of interior space, not including the basement, and is currently occupied. It features a flexible layout across three stories plus a full basement. The first floor is configured as two separate apartments: a studio apartment in the front and a one-bedroom apartment in the rear. The second and third floors each offer spacious floor-through three-bedroom apartments with large windows and great natural light throughout. The basement is unfinished but offers excellent potential for storage or to be converted into recreation space by a future owner. The property is heated by gas and includes a rare three-car garage along with a small private outdoor space situated between the house and the garages—perfect for gardening, grilling, or relaxation. Whether for end use or as an investment, this is a rare chance to own a classic corner building in one of Ridgewood’s most desirable and historically rich neighborhoods.
Studio apartment (1st floor front) $1,675, One bedroom (1st floor rear) $2,050, 2nd floor $1,850, maintain garbage, snow and sweeping, 3rd floor $1,800. Garages $375, $275, $300, Gas heat is $4,800, Insurance $2,200 per year, Water and Sewer $2,000 Expenses: Fuel $4,800, Water and Sewer $2,000, Insurance $3,200. Owner pays 3rd floor, gas, electric tenant pays for hallway, basement and garage. Boiler is in good shape. New Hot Water Steam
The building spans nearly 4,000 square feet of interior space, not including the basement, and is currently occupied. It features a flexible layout across three stories plus a full basement. The first floor is configured as two separate apartments: a studio apartment in the front and a one-bedroom apartment in the rear. The second and third floors each offer spacious floor-through three-bedroom apartments with large windows and great natural light throughout. The basement is unfinished but offers excellent potential for storage or to be converted into recreation space by a future owner. The property is heated by gas and includes a rare three-car garage along with a small private outdoor space situated between the house and the garages—perfect for gardening, grilling, or relaxation. Whether for end use or as an investment, this is a rare chance to own a classic corner building in one of Ridgewood’s most desirable and historically rich neighborhoods.
Studio apartment (1st floor front) $1,675, One bedroom (1st floor rear) $2,050, 2nd floor $1,850, maintain garbage, snow and sweeping, 3rd floor $1,800. Garages $375, $275, $300, Gas heat is $4,800, Insurance $2,200 per year, Water and Sewer $2,000 Expenses: Fuel $4,800, Water and Sewer $2,000, Insurance $3,200. Owner pays 3rd floor, gas, electric tenant pays for hallway, basement and garage. Boiler is in good shape. New Hot Water Steam
INFORMATIONS SUR L’IMMEUBLE
| Prix | 1 888 € | Style d’appartement | De faible hauteur |
| Prix par lot | 629 € | Classe d’immeuble | C |
| Type de vente | Investissement | Surface du lot | 0,02 ha |
| Nb de lots | 3 | Surface de l’immeuble | 368 m² |
| Type de bien | Immeuble residentiel | Nb d’étages | 3 |
| Sous-type de bien | Appartement | Année de construction | 1930 |
| Zonage | R5B | ||
| Prix | 1 888 € |
| Prix par lot | 629 € |
| Type de vente | Investissement |
| Nb de lots | 3 |
| Type de bien | Immeuble residentiel |
| Sous-type de bien | Appartement |
| Style d’appartement | De faible hauteur |
| Classe d’immeuble | C |
| Surface du lot | 0,02 ha |
| Surface de l’immeuble | 368 m² |
| Nb d’étages | 3 |
| Année de construction | 1930 |
| Zonage | R5B |
CARACTÉRISTIQUES
CARACTÉRISTIQUES DU LOT
- Climatisation
- Cuisine
- Réfrigérateur
- Four
- Baignoire/Douche
CARACTÉRISTIQUES DU SITE
- Accès 24 h/24
- Accès contrôlé
- CVC contrôlé par l’occupant
- Sans tabac
- Détecteur de fumée
1 1
Walk Score®
Idéal pour les promeneurs (90)
Transit Score®
Un paradis pour l’usager (92)
TAXES FONCIÈRES
| Numéro de parcelle | 03511-0047 | Évaluation des aménagements | 133 635 € |
| Évaluation du terrain | 16 478 € | Évaluation totale | 150 113 € |
TAXES FONCIÈRES
Numéro de parcelle
03511-0047
Évaluation du terrain
16 478 €
Évaluation des aménagements
133 635 €
Évaluation totale
150 113 €
1 sur 48
VIDÉOS
VISITE EXTÉRIEURE 3D MATTERPORT
VISITE 3D
PHOTOS
STREET VIEW
RUE
CARTE
1 sur 1
Présenté par

Multi-Family | 6046 Putnam Ave
Vous êtes déjà membre ? Connectez-vous
Hum, une erreur s’est produite lors de l’envoi de votre message. Veuillez réessayer.
Merci ! Votre message a été envoyé.






