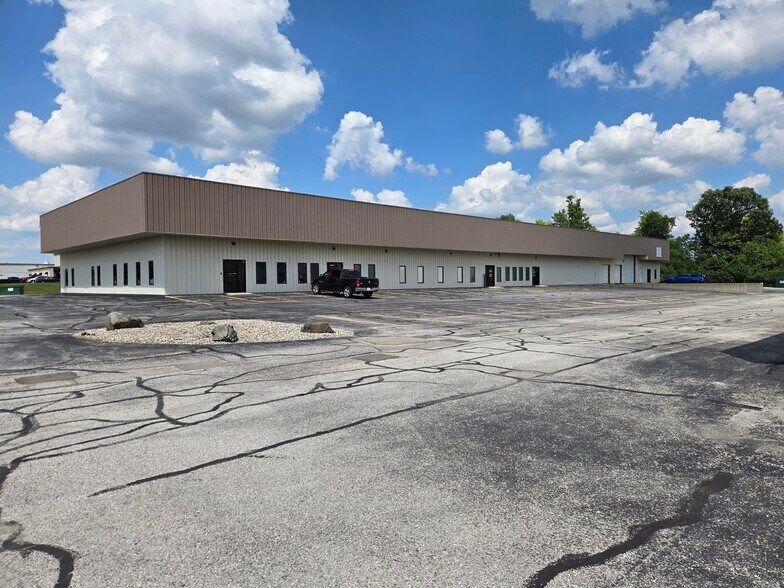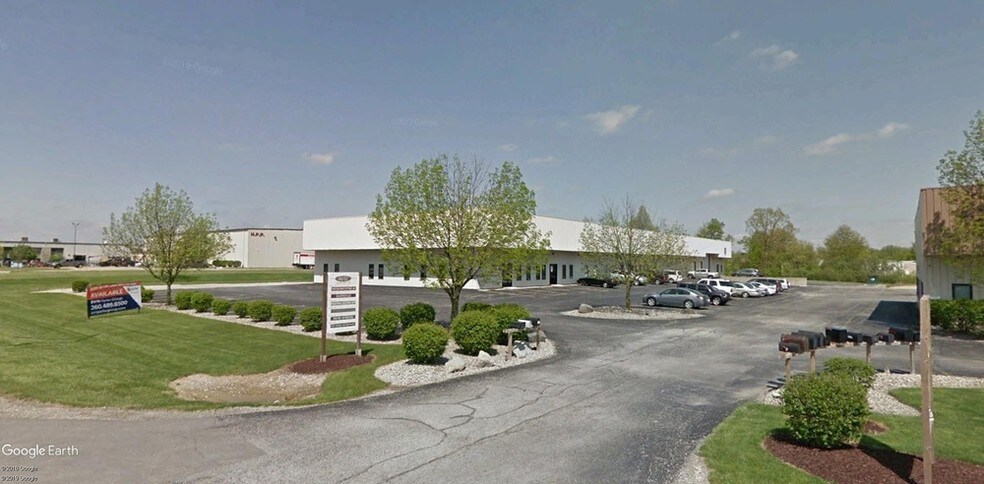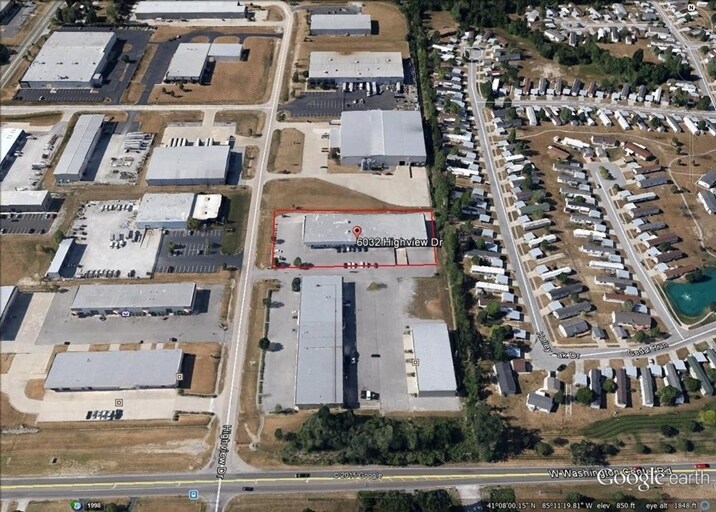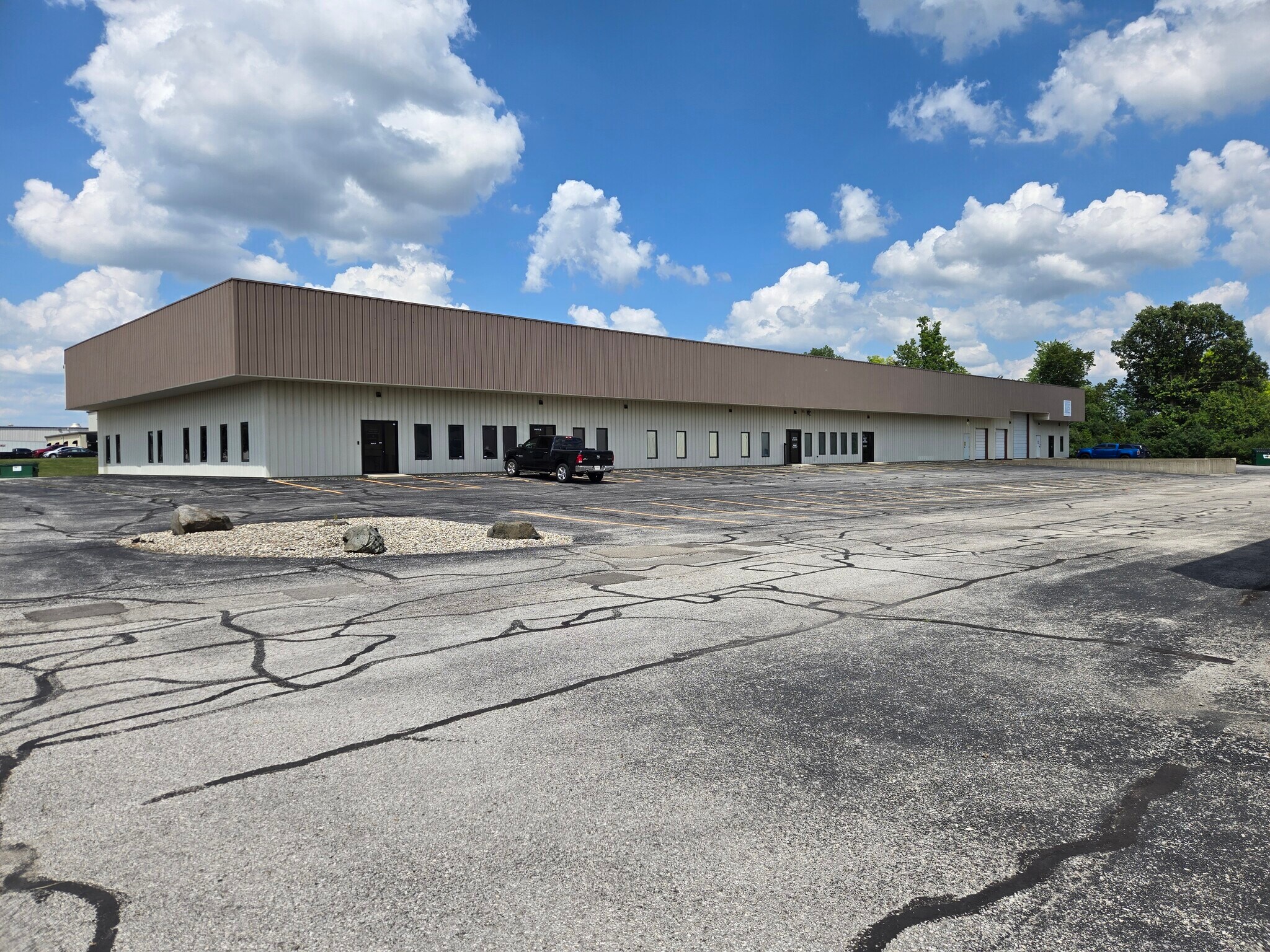Votre e-mail a été envoyé.
Certaines informations ont été traduites automatiquement.
CARACTÉRISTIQUES
TOUS LES ESPACES DISPONIBLES(3)
Afficher les loyers en
- ESPACE
- SURFACE
- DURÉE
- LOYER
- TYPE DE BIEN
- ÉTAT
- DISPONIBLE
Office area consists of secured vestibule, (5) office rooms, (1) data/mechanical room, (2) RR's totaling 1,473 SF. Warehouse space is 927 SF with 20ft ceiling height and has a double door (6x7) for loading/unloading. Full mezzanine over office area with staircase access. Central air in office area and heat only in warehouse area. This space is currently combined with Unit C via double door access but can be closed off.
- Le loyer ne comprend pas les services publics, les frais immobiliers ou les services de l’immeuble.
- Comprend 137 m² d’espace de bureau dédié
Former pharmaceutical space unit B-1 & C combined-(9) offices, (2) data/mechanical room, (4) RR's, separated clean room, large open low suspended ceiling storage area that is open to office area (suspended ceiling in storage area could be removed to gain an additional 2,820 SF 20ft ceiling height for high ceiling warehouse in lieu of existing low ceiling storage area, and have access to 12x12 OHD), existing 20ft high warehouse (927 SF).
- Le loyer ne comprend pas les services publics, les frais immobiliers ou les services de l’immeuble.
- Espace en excellent état
- Comprend 321 m² d’espace de bureau dédié
- 1 accès plain-pied
Former pharmaceutical space -One large open area that has secured vestibule, (4) offices, (1) data/mechanical room, (2) RR's, separated clean room, and large open area totaling 4,800 SF. Suspended ceiling throughout but could be partially removed to gain 20ft ceiling height in warehouse and have access to 12x12 OHD. Floor plan could remain as-is or you could achieve 1,980sf office/2,820 warehouse split. This space is currently combined with Unit B via double door access but can be closed off.
- Le loyer ne comprend pas les services publics, les frais immobiliers ou les services de l’immeuble.
- Espace en excellent état
- Comprend 184 m² d’espace de bureau dédié
- 1 accès plain-pied
| Espace | Surface | Durée | Loyer | Type de bien | État | Disponible |
| 1er étage – B-1 | 223 m² | 3 Ans | 73,31 € /m²/an 6,11 € /m²/mois 16 345 € /an 1 362 € /mois | Local d’activités | Construction achevée | Maintenant |
| 1er étage – B-1 & C | 669 m² | 3 Ans | 71,02 € /m²/an 5,92 € /m²/mois 47 503 € /an 3 959 € /mois | Local d’activités | Construction achevée | Maintenant |
| 1er étage – C | 446 m² | 3 Ans | 77,89 € /m²/an 6,49 € /m²/mois 34 733 € /an 2 894 € /mois | Local d’activités | Construction achevée | Maintenant |
1er étage – B-1
| Surface |
| 223 m² |
| Durée |
| 3 Ans |
| Loyer |
| 73,31 € /m²/an 6,11 € /m²/mois 16 345 € /an 1 362 € /mois |
| Type de bien |
| Local d’activités |
| État |
| Construction achevée |
| Disponible |
| Maintenant |
1er étage – B-1 & C
| Surface |
| 669 m² |
| Durée |
| 3 Ans |
| Loyer |
| 71,02 € /m²/an 5,92 € /m²/mois 47 503 € /an 3 959 € /mois |
| Type de bien |
| Local d’activités |
| État |
| Construction achevée |
| Disponible |
| Maintenant |
1er étage – C
| Surface |
| 446 m² |
| Durée |
| 3 Ans |
| Loyer |
| 77,89 € /m²/an 6,49 € /m²/mois 34 733 € /an 2 894 € /mois |
| Type de bien |
| Local d’activités |
| État |
| Construction achevée |
| Disponible |
| Maintenant |
1er étage – B-1
| Surface | 223 m² |
| Durée | 3 Ans |
| Loyer | 73,31 € /m²/an |
| Type de bien | Local d’activités |
| État | Construction achevée |
| Disponible | Maintenant |
Office area consists of secured vestibule, (5) office rooms, (1) data/mechanical room, (2) RR's totaling 1,473 SF. Warehouse space is 927 SF with 20ft ceiling height and has a double door (6x7) for loading/unloading. Full mezzanine over office area with staircase access. Central air in office area and heat only in warehouse area. This space is currently combined with Unit C via double door access but can be closed off.
- Le loyer ne comprend pas les services publics, les frais immobiliers ou les services de l’immeuble.
- Comprend 137 m² d’espace de bureau dédié
1er étage – B-1 & C
| Surface | 669 m² |
| Durée | 3 Ans |
| Loyer | 71,02 € /m²/an |
| Type de bien | Local d’activités |
| État | Construction achevée |
| Disponible | Maintenant |
Former pharmaceutical space unit B-1 & C combined-(9) offices, (2) data/mechanical room, (4) RR's, separated clean room, large open low suspended ceiling storage area that is open to office area (suspended ceiling in storage area could be removed to gain an additional 2,820 SF 20ft ceiling height for high ceiling warehouse in lieu of existing low ceiling storage area, and have access to 12x12 OHD), existing 20ft high warehouse (927 SF).
- Le loyer ne comprend pas les services publics, les frais immobiliers ou les services de l’immeuble.
- Comprend 321 m² d’espace de bureau dédié
- Espace en excellent état
- 1 accès plain-pied
1er étage – C
| Surface | 446 m² |
| Durée | 3 Ans |
| Loyer | 77,89 € /m²/an |
| Type de bien | Local d’activités |
| État | Construction achevée |
| Disponible | Maintenant |
Former pharmaceutical space -One large open area that has secured vestibule, (4) offices, (1) data/mechanical room, (2) RR's, separated clean room, and large open area totaling 4,800 SF. Suspended ceiling throughout but could be partially removed to gain 20ft ceiling height in warehouse and have access to 12x12 OHD. Floor plan could remain as-is or you could achieve 1,980sf office/2,820 warehouse split. This space is currently combined with Unit B via double door access but can be closed off.
- Le loyer ne comprend pas les services publics, les frais immobiliers ou les services de l’immeuble.
- Comprend 184 m² d’espace de bureau dédié
- Espace en excellent état
- 1 accès plain-pied
APERÇU DU BIEN
Accès pratique à toutes les principales zones autoroutières
INFORMATIONS SUR L’IMMEUBLE
Présenté par

6032 Highview Dr
Hum, une erreur s’est produite lors de l’envoi de votre message. Veuillez réessayer.
Merci ! Votre message a été envoyé.















