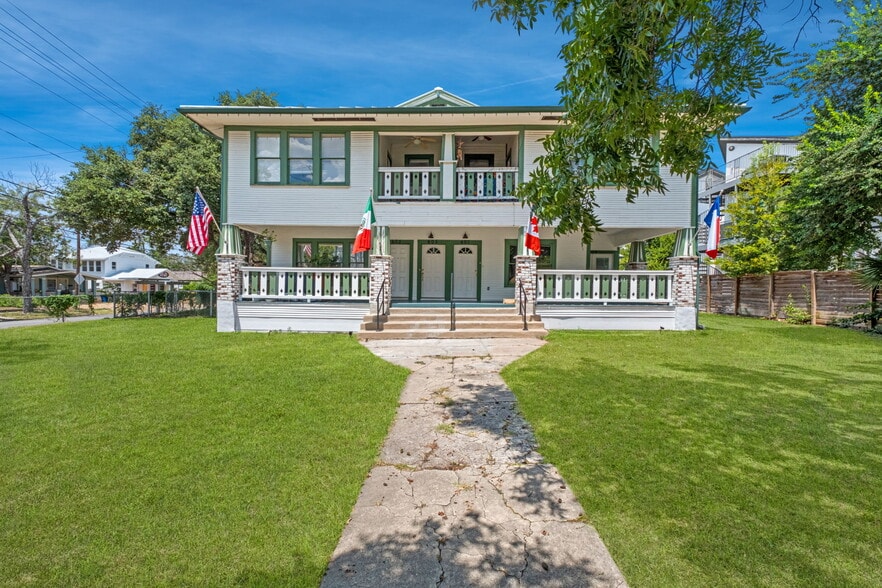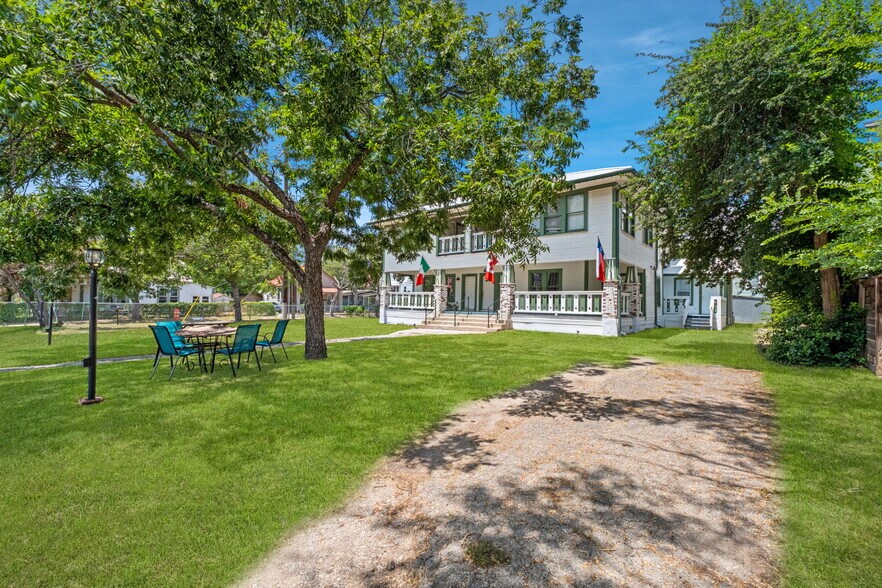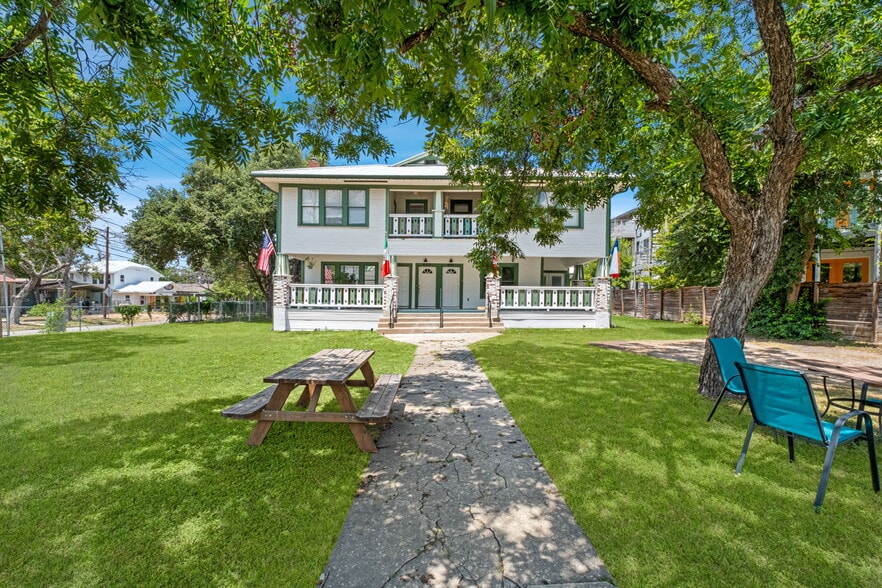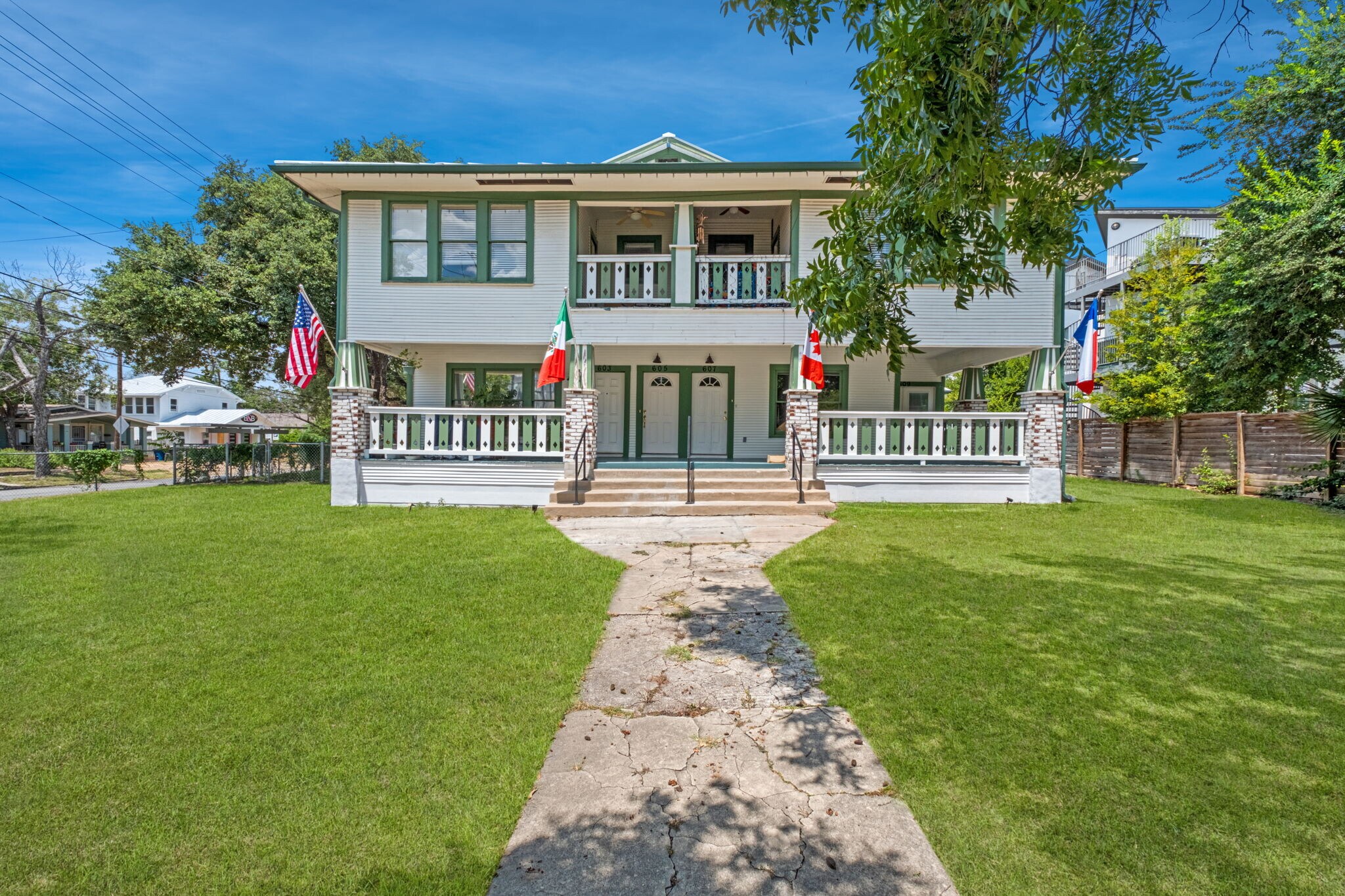Connectez-vous/S’inscrire
Votre e-mail a été envoyé.
Certaines informations ont été traduites automatiquement.
INFORMATIONS PRINCIPALES SUR L'INVESTISSEMENT
- Irreplaceable Location: Steps to the Pearl, the River Walk Museum Reach, and the BESA/Broadway East retail expansion.
- Favorable Urban Demographics: Rising incomes and continued in-migration in the urban core; strong renter demand for character properties in walkable
- Surrounded by redeveloped properties: Restaurants, Bars, Office, Retail & Large Multi-Family
- Multiple Exit Options: Hold as cash-flowing urban apartments, convert to corporate/furnished rentals, or pursue higher/better use via rezoning.
- Nearby Catalysts: New luxury retail and mixed-use across from the Pearl; Jefferson Bank headquarters at Broadway & Grayson; Alamo Colleges District
- Hold as Multi-Family, Rezone and Redevelop on your own Timeframe
RÉSUMÉ ANALYTIQUE
5-unit multifamily property positioned on a prominent corner near the Pearl and the emerging Broadway East (BESA) district. Dense, walkable urban infill setting with immediate access to employment, dining, retail, and cultural destinations. Stable in-place income with meaningful mark-to-market upside and multiple value-creation paths: (1) renovate and re-tenant at market; (2) reposition to furnished/medium-term; (3) rezone commercial and redevelop to capitalize on adjacent high-end retail and office momentum.
Unit Mix:
· 603-1: 1 BR / 1 BA | 902 SF | $1,120/mo | Occupied
· 603-2: Efficiency | 350 SF | $875/mo | Occupied
· 605: 2 BR / 1.5 BA | 1,215 SF | $1,750/mo | Occupied
· 607: 2 BR / 1 BA | 1,171 SF | $1,450/mo | Occupied
· 609: 2 BR / 2 BA | 1,088 SF | $1,850/mo (proposed) | Vacant Shell Condition
In-Place Rents (Annualized): $62,340
Pro Forma Rents (Annualized at proposed market): $84,540
Annual Expenses: $30,279.24
Site & Zoning
Site Area: 16,200 SF (±0.37 acres)
Zoning: RM-5
Redevelopment Potential (Buyer to verify):
· Small-scale infill apartments or mixed-use consistent with RM-5 zoning
· Potential assemblage with adjacent parcels for mid-rise or higher-density program
· Ground-floor retail or live-work along Grayson St frontage
· Relocate building to rear of lot to allow for new construction along frontage
Location Overview
Pearl & Museum Reach: Premier regional destination with culinary, retail, hospitality, and office uses anchored by the historic Pearl Brewery, Hotel Emma, and multiple Class-A office buildings. BESA / Broadway East: 15-acre multi-phase mixed-use district just east of the Pearl, set to deliver high-end retail and contemporary-to-luxury fashion with differentiated architecture. Employment Nodes: Jefferson Bank Headquarters at Broadway & Grayson; Alamo Colleges District HQ (2222 N Alamo St); Fort Sam Houston within short drive. Connectivity: Quick access to US-281, IH-35, and Broadway; minutes to downtown and the San Antonio International Airport.
Market Snapshot
· Urban Core Momentum: Ongoing infill projects and adaptive reuse continue to elevate rents and retail sales in Pearl-adjacent neighborhoods.
· Demand Drivers: White-collar employment growth, tourism/culinary destination traffic, and medical/education anchors.
· Rent Positioning: Character/heritage buildings with tasteful renovations command premium yields in this submarket relative to garden-style peers.
Unit Mix:
· 603-1: 1 BR / 1 BA | 902 SF | $1,120/mo | Occupied
· 603-2: Efficiency | 350 SF | $875/mo | Occupied
· 605: 2 BR / 1.5 BA | 1,215 SF | $1,750/mo | Occupied
· 607: 2 BR / 1 BA | 1,171 SF | $1,450/mo | Occupied
· 609: 2 BR / 2 BA | 1,088 SF | $1,850/mo (proposed) | Vacant Shell Condition
In-Place Rents (Annualized): $62,340
Pro Forma Rents (Annualized at proposed market): $84,540
Annual Expenses: $30,279.24
Site & Zoning
Site Area: 16,200 SF (±0.37 acres)
Zoning: RM-5
Redevelopment Potential (Buyer to verify):
· Small-scale infill apartments or mixed-use consistent with RM-5 zoning
· Potential assemblage with adjacent parcels for mid-rise or higher-density program
· Ground-floor retail or live-work along Grayson St frontage
· Relocate building to rear of lot to allow for new construction along frontage
Location Overview
Pearl & Museum Reach: Premier regional destination with culinary, retail, hospitality, and office uses anchored by the historic Pearl Brewery, Hotel Emma, and multiple Class-A office buildings. BESA / Broadway East: 15-acre multi-phase mixed-use district just east of the Pearl, set to deliver high-end retail and contemporary-to-luxury fashion with differentiated architecture. Employment Nodes: Jefferson Bank Headquarters at Broadway & Grayson; Alamo Colleges District HQ (2222 N Alamo St); Fort Sam Houston within short drive. Connectivity: Quick access to US-281, IH-35, and Broadway; minutes to downtown and the San Antonio International Airport.
Market Snapshot
· Urban Core Momentum: Ongoing infill projects and adaptive reuse continue to elevate rents and retail sales in Pearl-adjacent neighborhoods.
· Demand Drivers: White-collar employment growth, tourism/culinary destination traffic, and medical/education anchors.
· Rent Positioning: Character/heritage buildings with tasteful renovations command premium yields in this submarket relative to garden-style peers.
BILAN FINANCIER (PRO FORMA - 2025) Cliquez ici pour accéder à |
ANNUEL | ANNUEL PAR m² |
|---|---|---|
| Revenu de location brut |
$99,999

|
$9.99

|
| Autres revenus |
-

|
-

|
| Perte due à la vacance |
-

|
-

|
| Revenu brut effectif |
$99,999

|
$9.99

|
| Taxes |
$99,999

|
$9.99

|
| Frais d’exploitation |
$99,999

|
$9.99

|
| Total des frais |
$99,999

|
$9.99

|
| Résultat net d’exploitation |
$99,999

|
$9.99

|
BILAN FINANCIER (PRO FORMA - 2025) Cliquez ici pour accéder à
| Revenu de location brut | |
|---|---|
| Annuel | $99,999 |
| Annuel par m² | $9.99 |
| Autres revenus | |
|---|---|
| Annuel | - |
| Annuel par m² | - |
| Perte due à la vacance | |
|---|---|
| Annuel | - |
| Annuel par m² | - |
| Revenu brut effectif | |
|---|---|
| Annuel | $99,999 |
| Annuel par m² | $9.99 |
| Taxes | |
|---|---|
| Annuel | $99,999 |
| Annuel par m² | $9.99 |
| Frais d’exploitation | |
|---|---|
| Annuel | $99,999 |
| Annuel par m² | $9.99 |
| Total des frais | |
|---|---|
| Annuel | $99,999 |
| Annuel par m² | $9.99 |
| Résultat net d’exploitation | |
|---|---|
| Annuel | $99,999 |
| Annuel par m² | $9.99 |
INFORMATIONS SUR L’IMMEUBLE
CARACTÉRISTIQUES
CARACTÉRISTIQUES DU LOT
- Climatisation
- Machine à laver/sèche-linge
- Raccord machine à laver/sèche-linge
- Cuisine
- Planchers en bois
- Réfrigérateur
- Cuisinière
- Cour
- Salle de séjour
- Pelouse
- Couvre-fenêtres
CARACTÉRISTIQUES DU SITE
- Accès 24 h/24
- Terrain clôturé
- Aire de pique-nique
- Immeuble d’époque
- Local à vélos
- Transports en commun
LOT INFORMATIONS SUR LA COMBINAISON
| DESCRIPTION | NB DE LOTS | MOY. LOYER/MOIS | m² |
|---|---|---|---|
| Studios | 1 | 745,18 € | 33 |
| 1+1 | 1 | 953,83 € | 84 |
| 2+1.5 | 2 | 1 363 € | 109 - 113 |
| 2+2 | 1 | 1 576 € | 101 |
1 1
Walk Score®
Très praticable à pied (85)
Bike Score®
Très praticable en vélo (74)
TAXES FONCIÈRES
| Numéro de parcelle | 00046-001-0050 | Évaluation totale | 740 918 € |
| Évaluation du terrain | 740 066 € | Impôts annuels | -1 € (0,00 €/m²) |
| Évaluation des aménagements | 852 € | Année d’imposition | 2025 |
TAXES FONCIÈRES
Numéro de parcelle
00046-001-0050
Évaluation du terrain
740 066 €
Évaluation des aménagements
852 €
Évaluation totale
740 918 €
Impôts annuels
-1 € (0,00 €/m²)
Année d’imposition
2025
1 sur 20
VIDÉOS
VISITE EXTÉRIEURE 3D MATTERPORT
VISITE 3D
PHOTOS
STREET VIEW
RUE
CARTE
1 sur 1
Présenté par

603 E Grayson | 603 E Grayson St
Vous êtes déjà membre ? Connectez-vous
Hum, une erreur s’est produite lors de l’envoi de votre message. Veuillez réessayer.
Merci ! Votre message a été envoyé.





