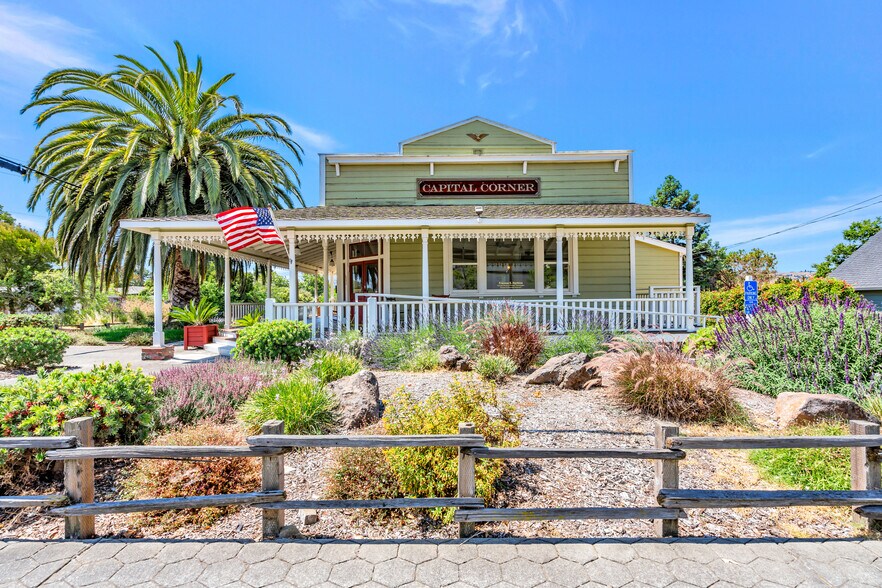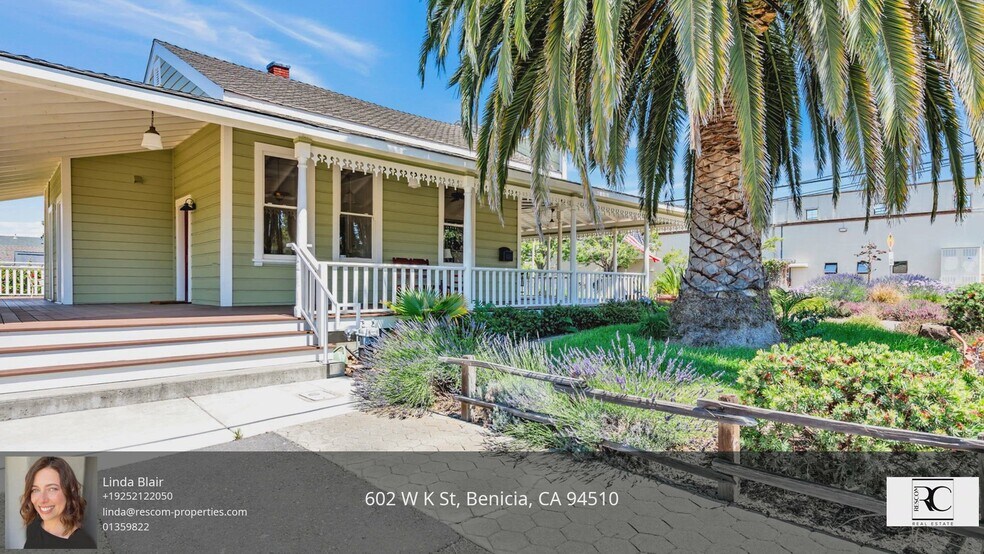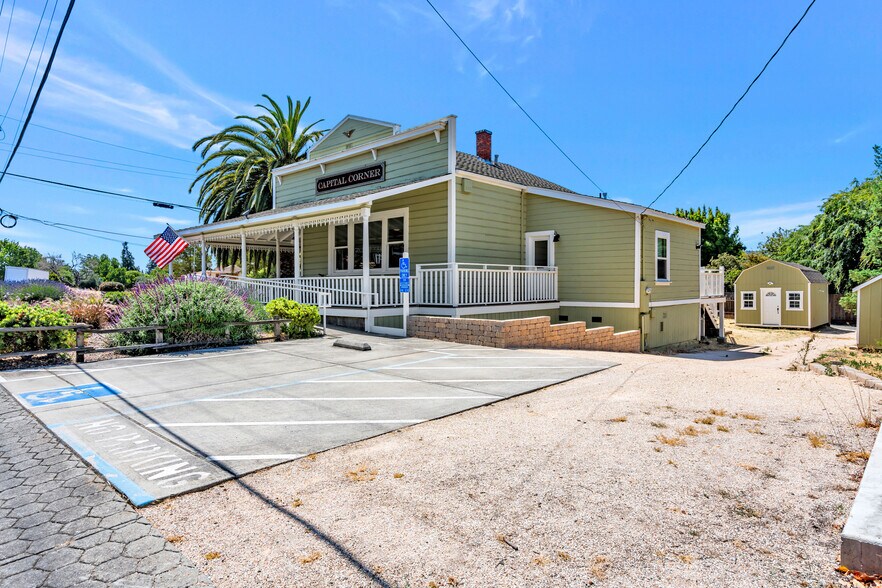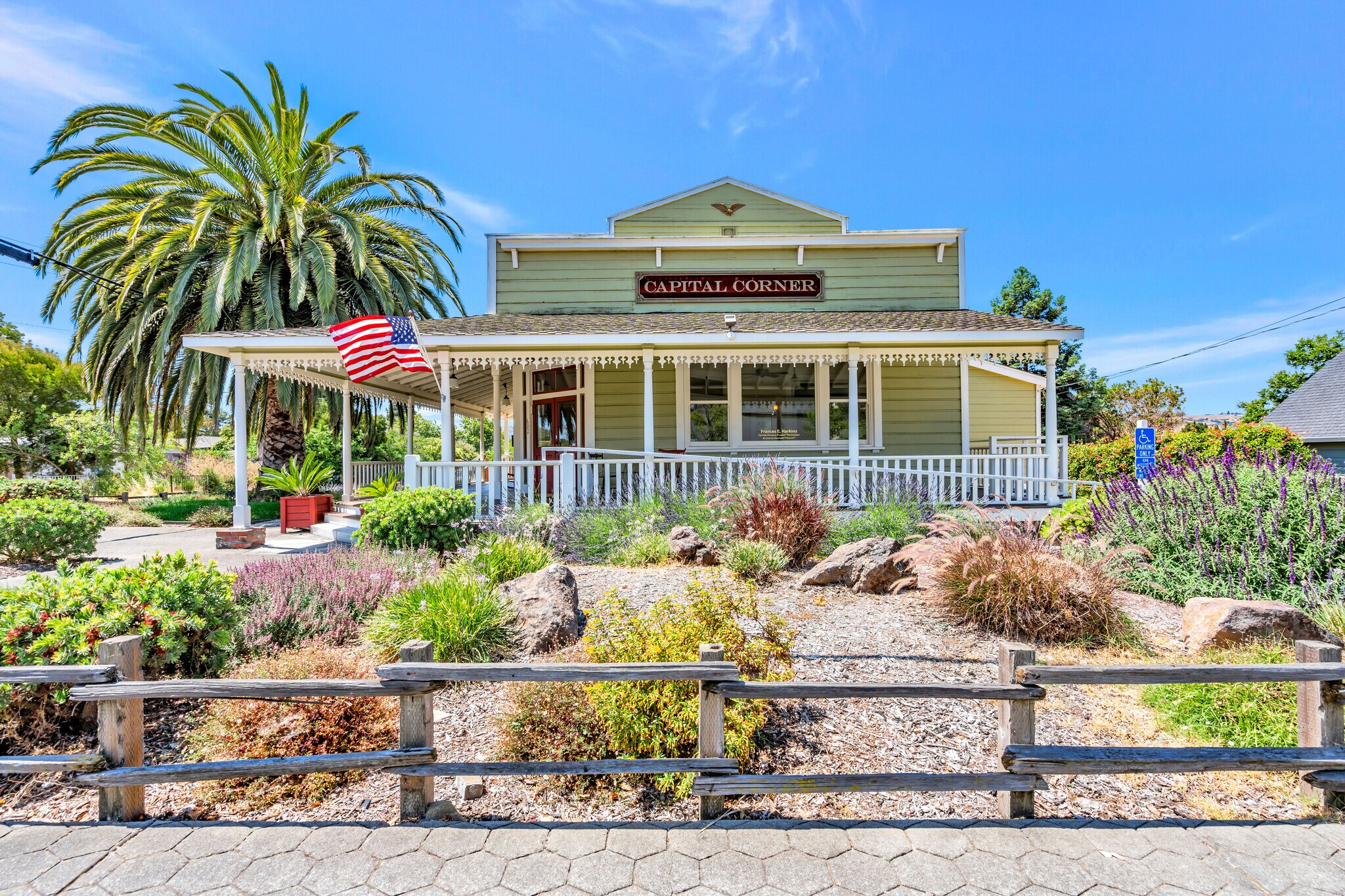Connectez-vous/S’inscrire
Votre e-mail a été envoyé.

602 W K St Local commercial 114 m² À vendre Benicia, CA 94510 827 059 € (7 261,33 €/m²)



Certaines informations ont été traduites automatiquement.

INFORMATIONS PRINCIPALES SUR L'INVESTISSEMENT
- Prime Community Commercial zoning allowing a variety of commercial and mixed-use applications
- Character-rich building with flexible interior layout & wrap around deck
- Large, usable lot with excellent visibility and access with tremendous potential for investors, owner-users, or developers
RÉSUMÉ ANALYTIQUE
A perfect owner/user opportunity for it's current RETAIL USE. This is a well known building without the heavy scrutiny of (historic) building requirements. Use to run your business now and develop in the future on this premium corner lot. Lots of parking and centrally located in Benicia. The architectural details provide a well-thought buildout, this one-of-a-kind structure reflects the rich heritage of Benicia — one of California’s most beloved historic towns. Zoned Community Commercial (CC), this unique property offers a wide range of uses, including retail, professional office, medical, dental, chiropractic services, boutique or personal services, mixed-use development, day care, restaurant, café, wine tasting or potential work-live use. In addition to the main building, there are 2, legally permitted auxillary structures. Property is NOT part of the historic district, nor its building requirements.
The layout graciously provides a front lobby area, 3 private offices, a kitchen with washer/dryer hookups, a large common space for a conference area or media space and 1.5 bathrooms with easy adjustments to make one an ADA accessible bathroom.
Built with enduring craftsmanship and adorned with classic period features — such as original woodwork, tall windows, and approximately 865sq ft of wrap-around covered porch/deck, the property exudes a sense of warmth and authenticity. Whether reimagined as a boutique retail space, an artist's studio, professional office, or a neighborhood café, the building offers a uniquely inspiring setting that blends old-world character with modern functionality.
Perfectly positioned on a generous lot of 9,374sq ft, with room to expand or develop further, this charming property offers more than just aesthetics — it presents a chance to own a piece of Benicia's architectural legacy while unlocking the possibilities of Community Commercial zoning. An owner-user opportunity would allow for additional tax deduction you could not have with leased property.
The layout graciously provides a front lobby area, 3 private offices, a kitchen with washer/dryer hookups, a large common space for a conference area or media space and 1.5 bathrooms with easy adjustments to make one an ADA accessible bathroom.
Built with enduring craftsmanship and adorned with classic period features — such as original woodwork, tall windows, and approximately 865sq ft of wrap-around covered porch/deck, the property exudes a sense of warmth and authenticity. Whether reimagined as a boutique retail space, an artist's studio, professional office, or a neighborhood café, the building offers a uniquely inspiring setting that blends old-world character with modern functionality.
Perfectly positioned on a generous lot of 9,374sq ft, with room to expand or develop further, this charming property offers more than just aesthetics — it presents a chance to own a piece of Benicia's architectural legacy while unlocking the possibilities of Community Commercial zoning. An owner-user opportunity would allow for additional tax deduction you could not have with leased property.
TAXES ET FRAIS D’EXPLOITATION (RÉEL - 2025) |
ANNUEL | ANNUEL PAR m² |
|---|---|---|
| Taxes |
5 818 €

|
51,08 €

|
| Frais d’exploitation |
11 155 €

|
97,94 €

|
| Total des frais |
16 973 €

|
149,01 €

|
TAXES ET FRAIS D’EXPLOITATION (RÉEL - 2025)
| Taxes | |
|---|---|
| Annuel | 5 818 € |
| Annuel par m² | 51,08 € |
| Frais d’exploitation | |
|---|---|
| Annuel | 11 155 € |
| Annuel par m² | 97,94 € |
| Total des frais | |
|---|---|
| Annuel | 16 973 € |
| Annuel par m² | 149,01 € |
INFORMATIONS SUR L’IMMEUBLE
Type de vente
Propriétaire occupant
Condition de vente
1031 Exchange
Type de bien
Local commercial
Sous-type de bien
Surface de l’immeuble
114 m²
Classe d’immeuble
C
Année de construction
1884
Prix
827 059 €
Prix par m²
7 261,33 €
Occupation
Mono
Hauteur du bâtiment
1 étage
Coefficient d’occupation des sols de l’immeuble
0,13
Surface du lot
0,09 ha
Zonage
Community Commercial - Zoning:
Community Commercial (CC) – professional office, retail, medical, dental, personal services, mixed-use residential, restaurant, and more.
Stationnement
5 places (43,9 places par 1 000 m² loué)
Façade
CARACTÉRISTIQUES
- Terrain clôturé
- Espace d’entreposage
- Climatisation
1 1
PRINCIPAUX COMMERCES À PROXIMITÉ










TAXES FONCIÈRES
| Numéro de parcelle | 0087-142-150 | Évaluation totale | 501 638 € |
| Évaluation du terrain | 234 808 € | Impôts annuels | 5 818 € (51,08 €/m²) |
| Évaluation des aménagements | 266 830 € | Année d’imposition | 2025 |
TAXES FONCIÈRES
Numéro de parcelle
0087-142-150
Évaluation du terrain
234 808 €
Évaluation des aménagements
266 830 €
Évaluation totale
501 638 €
Impôts annuels
5 818 € (51,08 €/m²)
Année d’imposition
2025
1 sur 71
VIDÉOS
VISITE EXTÉRIEURE 3D MATTERPORT
VISITE 3D
PHOTOS
STREET VIEW
RUE
CARTE
1 sur 1
Présenté par

602 W K St
Vous êtes déjà membre ? Connectez-vous
Hum, une erreur s’est produite lors de l’envoi de votre message. Veuillez réessayer.
Merci ! Votre message a été envoyé.


