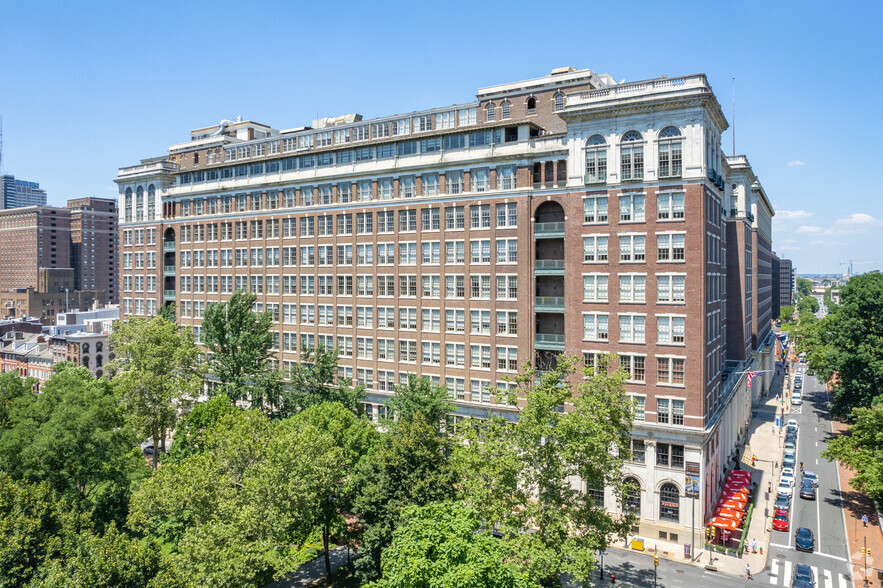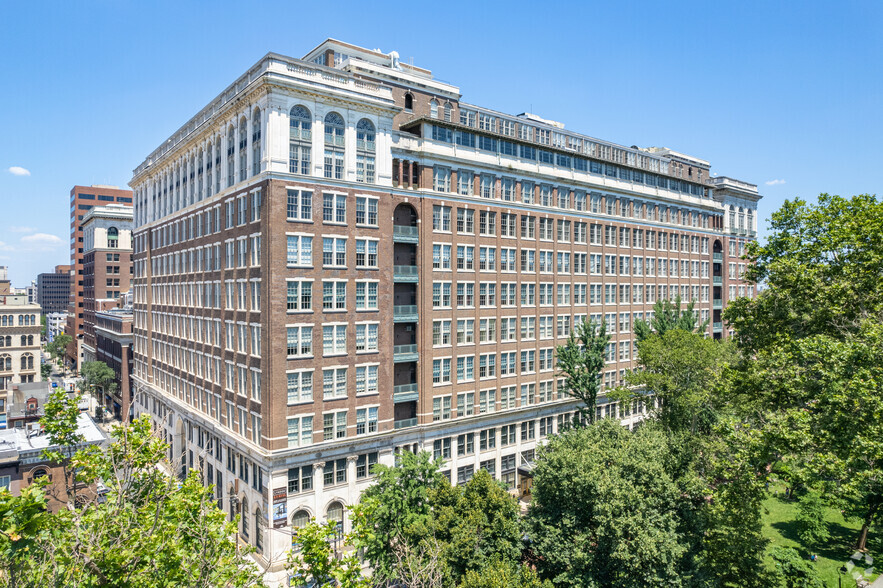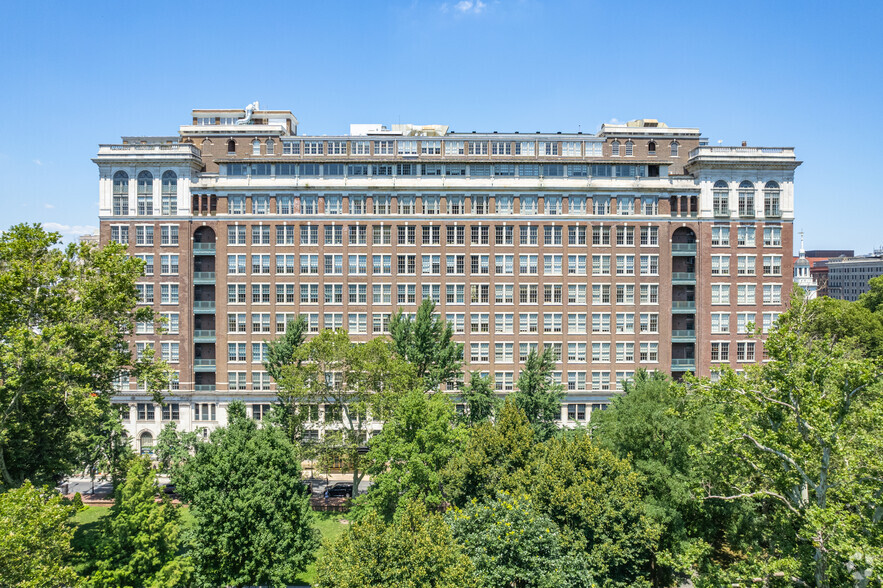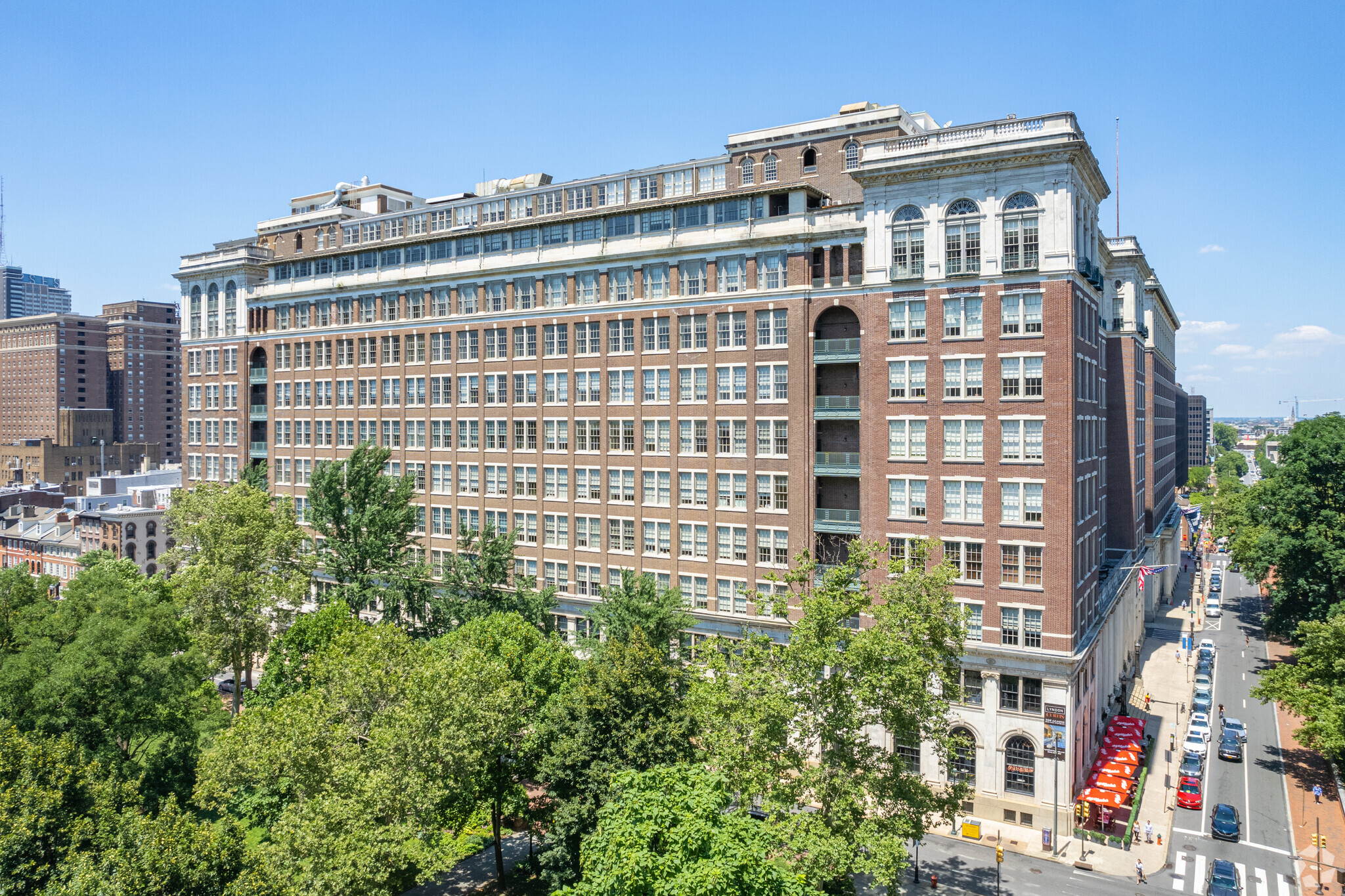Votre e-mail a été envoyé.
The Curtis - Life Science / Lab Floors 601 Walnut St Bureau | 465–18 939 m² | 4 étoiles | À louer | Philadelphia, PA 19106



Certaines informations ont été traduites automatiquement.
INFORMATIONS PRINCIPALES
- rapidité de mise sur le marché
- Charge au sol de 220 livres
- groupes électrogènes de secours, deux alimentations 13 200 V
- Prêt pour le laboratoire
- Hauteur de plafond de 14 pieds 6 pouces
- faire circuler de l'eau glacée partout
TOUS LES ESPACES DISPONIBLES(7)
Afficher les loyers en
- ESPACE
- SURFACE
- DURÉE
- LOYER
- TYPE DE BIEN
- ÉTAT
- DISPONIBLE
Proven lab suitability in a growing Philadelphia life science cluster. Substantial building infrastructure provides scientific tenants with faster installation for lab improvement. The building is proximate to the existing Philadelphia life science hubs and local educational and medical institutions. Mechanical & HVAC • New air handling units located above ceilings • Four fresh-air intakes per floor and shaft spaces for exhaust/lab fresh air Laboratory Exhaust Systems • Designed to accommodate a once-through air system • Multiple fresh air intakes per floor Building Design • 15’0” ceiling heights • 200 lbs PSF live load • Two freight elevators (4,500/5,500 lbs capacity) • Readily adaptable cGMP-compliant space • 12-story atrium allows for abundant natural light • Spaces served by multiple elevator banks
- Le loyer ne comprend pas les services publics, les frais immobiliers ou les services de l’immeuble.
- Principalement open space
- Espace en excellent état
- Laboratoire
- Entièrement aménagé comme Espace de recherche et développement
- Plafonds finis: 4,57 mètres
- Peut être associé à un ou plusieurs espaces supplémentaires pour obtenir jusqu’à 3 953 m² d’espace adjacent.
- Coque prête à être utilisée en laboratoire. Compatible avec les normes cGMP
Proven lab suitability in a growing Philadelphia life science cluster. Substantial building infrastructure provides scientific tenants with faster installation for lab improvement. The building is proximate to the existing Philadelphia life science hubs and local educational and medical institutions. Mechanical & HVAC • New air handling units located above ceilings • Four fresh-air intakes per floor and shaft spaces for exhaust/lab fresh air Laboratory Exhaust Systems • Designed to accommodate a once-through air system • Multiple fresh air intakes per floor Building Design • 15’0” ceiling heights • 200 lbs PSF live load • Two freight elevators (4,500/5,500 lbs capacity) • Readily adaptable cGMP-compliant space • 12-story atrium allows for abundant natural light • Spaces served by multiple elevator banks
- Le loyer ne comprend pas les services publics, les frais immobiliers ou les services de l’immeuble.
- Principalement open space
- Espace en excellent état
- Laboratoire
- Entièrement aménagé comme Espace de recherche et développement
- Plafonds finis: 4,57 mètres
- Peut être associé à un ou plusieurs espaces supplémentaires pour obtenir jusqu’à 3 953 m² d’espace adjacent.
- Coque prête à être utilisée en laboratoire. Compatible avec les normes cGMP
Proven lab suitability in a growing Philadelphia life science cluster. Substantial building infrastructure provides scientific tenants with faster installation for lab improvement. The building is proximate to the existing Philadelphia life science hubs and local educational and medical institutions. Mechanical & HVAC • New air handling units located above ceilings • Four fresh-air intakes per floor and shaft spaces for exhaust/lab fresh air Laboratory Exhaust Systems • Designed to accommodate a once-through air system • Multiple fresh air intakes per floor Building Design • 15’0” ceiling heights • 200 lbs PSF live load • Two freight elevators (4,500/5,500 lbs capacity) • Readily adaptable cGMP-compliant space • 12-story atrium allows for abundant natural light • Spaces served by multiple elevator banks
- Le loyer ne comprend pas les services publics, les frais immobiliers ou les services de l’immeuble.
- Principalement open space
- Espace en excellent état
- Laboratoire
- Entièrement aménagé comme Espace de recherche et développement
- Plafonds finis: 4,57 mètres
- Peut être associé à un ou plusieurs espaces supplémentaires pour obtenir jusqu’à 3 953 m² d’espace adjacent.
- Coque prête à être utilisée en laboratoire. Compatible avec les normes cGMP
Lab Research and Development
- Le loyer ne comprend pas les services publics, les frais immobiliers ou les services de l’immeuble.
- Principalement open space
- Entièrement aménagé comme Espace de recherche et développement
- Espace en excellent état
Proven lab suitability in a growing Philadelphia life science cluster. Substantial building infrastructure provides scientific tenants with faster installation for lab improvement. The building is proximate to the existing Philadelphia life science hubs and local educational and medical institutions. Mechanical & HVAC • New air handling units located above ceilings • Four fresh-air intakes per floor and shaft spaces for exhaust/lab fresh air Laboratory Exhaust Systems • Designed to accommodate a once-through air system • Multiple fresh air intakes per floor Building Design • 15’0” ceiling heights • 200 lbs PSF live load • Two freight elevators (4,500/5,500 lbs capacity) • Readily adaptable cGMP-compliant space • 12-story atrium allows for abundant natural light • Spaces served by multiple elevator banks
- Le loyer ne comprend pas les services publics, les frais immobiliers ou les services de l’immeuble.
- Principalement open space
- Espace en excellent état
- Coque prête à être utilisée en laboratoire. Compatible avec les normes cGMP
- Entièrement aménagé comme Espace de recherche et développement
- Plafonds finis: 4,57 mètres
- Laboratoire
Proven lab suitability in a growing Philadelphia life science cluster. Substantial building infrastructure provides scientific tenants with faster installation for lab improvement. The building is proximate to the existing Philadelphia life science hubs and local educational and medical institutions. Mechanical & HVAC • New air handling units located above ceilings • Four fresh-air intakes per floor and shaft spaces for exhaust/lab fresh air Laboratory Exhaust Systems • Designed to accommodate a once-through air system • Multiple fresh air intakes per floor Building Design • 15’0” ceiling heights • 200 lbs PSF live load • Two freight elevators (4,500/5,500 lbs capacity) • Readily adaptable cGMP-compliant space • 12-story atrium allows for abundant natural light • Spaces served by multiple elevator banks
- Le loyer ne comprend pas les services publics, les frais immobiliers ou les services de l’immeuble.
- Principalement open space
- Espace en excellent état
- Coque prête à être utilisée en laboratoire. Compatible avec les normes cGMP
- Partiellement aménagé comme Bureau standard
- Plafonds finis: 4,57 mètres
- Laboratoire
Proven lab suitability in a growing Philadelphia life science cluster. Substantial building infrastructure provides scientific tenants with faster installation for lab improvement. The building is proximate to the existing Philadelphia life science hubs and local educational and medical institutions. Mechanical & HVAC • New air handling units located above ceilings • Four fresh-air intakes per floor and shaft spaces for exhaust/lab fresh air Laboratory Exhaust Systems • Designed to accommodate a once-through air system • Multiple fresh air intakes per floor Building Design • 15’0” ceiling heights • 200 lbs PSF live load • Two freight elevators (4,500/5,500 lbs capacity) • Readily adaptable cGMP-compliant space • 12-story atrium allows for abundant natural light • Spaces served by multiple elevator banks
- Le loyer ne comprend pas les services publics, les frais immobiliers ou les services de l’immeuble.
- Principalement open space
- Espace en excellent état
- Coque prête à être utilisée en laboratoire. Compatible avec les normes cGMP
- Partiellement aménagé comme Bureau standard
- Plafonds finis: 4,57 mètres
- Laboratoire
| Espace | Surface | Durée | Loyer | Type de bien | État | Disponible |
| 2e étage, bureau lab 200 | 1 483 m² | 1-5 Ans | 455,04 € /m²/an 37,92 € /m²/mois 675 005 € /an 56 250 € /mois | Bureau | Construction achevée | Maintenant |
| 2e étage, bureau Lab 220 | 1 467 m² | 1-5 Ans | 455,04 € /m²/an 37,92 € /m²/mois 667 353 € /an 55 613 € /mois | Bureau | Construction achevée | Maintenant |
| 2e étage, bureau lab 275 | 1 003 m² | 1-5 Ans | 455,04 € /m²/an 37,92 € /m²/mois 456 612 € /an 38 051 € /mois | Bureau | Construction achevée | Maintenant |
| 3e étage, bureau Lab R&D 300 | 929 – 7 432 m² | Négociable | 455,04 € /m²/an 37,92 € /m²/mois 3 382 000 € /an 281 833 € /mois | Bureau | Construction achevée | Maintenant |
| 6e étage, bureau Lab 600 | 465 – 3 623 m² | 1-5 Ans | 455,04 € /m²/an 37,92 € /m²/mois 1 648 725 € /an 137 394 € /mois | Bureau | Construction achevée | Maintenant |
| 7e étage, bureau Lab 700 | 530 m² | 1-5 Ans | 455,04 € /m²/an 37,92 € /m²/mois 240 967 € /an 20 081 € /mois | Bureau | Construction partielle | Maintenant |
| 8e étage, bureau Lab 800 | 1 438 – 3 400 m² | 5-10 Ans | 455,04 € /m²/an 37,92 € /m²/mois 1 547 223 € /an 128 935 € /mois | Bureau | Construction partielle | Maintenant |
2e étage, bureau lab 200
| Surface |
| 1 483 m² |
| Durée |
| 1-5 Ans |
| Loyer |
| 455,04 € /m²/an 37,92 € /m²/mois 675 005 € /an 56 250 € /mois |
| Type de bien |
| Bureau |
| État |
| Construction achevée |
| Disponible |
| Maintenant |
2e étage, bureau Lab 220
| Surface |
| 1 467 m² |
| Durée |
| 1-5 Ans |
| Loyer |
| 455,04 € /m²/an 37,92 € /m²/mois 667 353 € /an 55 613 € /mois |
| Type de bien |
| Bureau |
| État |
| Construction achevée |
| Disponible |
| Maintenant |
2e étage, bureau lab 275
| Surface |
| 1 003 m² |
| Durée |
| 1-5 Ans |
| Loyer |
| 455,04 € /m²/an 37,92 € /m²/mois 456 612 € /an 38 051 € /mois |
| Type de bien |
| Bureau |
| État |
| Construction achevée |
| Disponible |
| Maintenant |
3e étage, bureau Lab R&D 300
| Surface |
| 929 – 7 432 m² |
| Durée |
| Négociable |
| Loyer |
| 455,04 € /m²/an 37,92 € /m²/mois 3 382 000 € /an 281 833 € /mois |
| Type de bien |
| Bureau |
| État |
| Construction achevée |
| Disponible |
| Maintenant |
6e étage, bureau Lab 600
| Surface |
| 465 – 3 623 m² |
| Durée |
| 1-5 Ans |
| Loyer |
| 455,04 € /m²/an 37,92 € /m²/mois 1 648 725 € /an 137 394 € /mois |
| Type de bien |
| Bureau |
| État |
| Construction achevée |
| Disponible |
| Maintenant |
7e étage, bureau Lab 700
| Surface |
| 530 m² |
| Durée |
| 1-5 Ans |
| Loyer |
| 455,04 € /m²/an 37,92 € /m²/mois 240 967 € /an 20 081 € /mois |
| Type de bien |
| Bureau |
| État |
| Construction partielle |
| Disponible |
| Maintenant |
8e étage, bureau Lab 800
| Surface |
| 1 438 – 3 400 m² |
| Durée |
| 5-10 Ans |
| Loyer |
| 455,04 € /m²/an 37,92 € /m²/mois 1 547 223 € /an 128 935 € /mois |
| Type de bien |
| Bureau |
| État |
| Construction partielle |
| Disponible |
| Maintenant |
2e étage, bureau lab 200
| Surface | 1 483 m² |
| Durée | 1-5 Ans |
| Loyer | 455,04 € /m²/an |
| Type de bien | Bureau |
| État | Construction achevée |
| Disponible | Maintenant |
Proven lab suitability in a growing Philadelphia life science cluster. Substantial building infrastructure provides scientific tenants with faster installation for lab improvement. The building is proximate to the existing Philadelphia life science hubs and local educational and medical institutions. Mechanical & HVAC • New air handling units located above ceilings • Four fresh-air intakes per floor and shaft spaces for exhaust/lab fresh air Laboratory Exhaust Systems • Designed to accommodate a once-through air system • Multiple fresh air intakes per floor Building Design • 15’0” ceiling heights • 200 lbs PSF live load • Two freight elevators (4,500/5,500 lbs capacity) • Readily adaptable cGMP-compliant space • 12-story atrium allows for abundant natural light • Spaces served by multiple elevator banks
- Le loyer ne comprend pas les services publics, les frais immobiliers ou les services de l’immeuble.
- Entièrement aménagé comme Espace de recherche et développement
- Principalement open space
- Plafonds finis: 4,57 mètres
- Espace en excellent état
- Peut être associé à un ou plusieurs espaces supplémentaires pour obtenir jusqu’à 3 953 m² d’espace adjacent.
- Laboratoire
- Coque prête à être utilisée en laboratoire. Compatible avec les normes cGMP
2e étage, bureau Lab 220
| Surface | 1 467 m² |
| Durée | 1-5 Ans |
| Loyer | 455,04 € /m²/an |
| Type de bien | Bureau |
| État | Construction achevée |
| Disponible | Maintenant |
Proven lab suitability in a growing Philadelphia life science cluster. Substantial building infrastructure provides scientific tenants with faster installation for lab improvement. The building is proximate to the existing Philadelphia life science hubs and local educational and medical institutions. Mechanical & HVAC • New air handling units located above ceilings • Four fresh-air intakes per floor and shaft spaces for exhaust/lab fresh air Laboratory Exhaust Systems • Designed to accommodate a once-through air system • Multiple fresh air intakes per floor Building Design • 15’0” ceiling heights • 200 lbs PSF live load • Two freight elevators (4,500/5,500 lbs capacity) • Readily adaptable cGMP-compliant space • 12-story atrium allows for abundant natural light • Spaces served by multiple elevator banks
- Le loyer ne comprend pas les services publics, les frais immobiliers ou les services de l’immeuble.
- Entièrement aménagé comme Espace de recherche et développement
- Principalement open space
- Plafonds finis: 4,57 mètres
- Espace en excellent état
- Peut être associé à un ou plusieurs espaces supplémentaires pour obtenir jusqu’à 3 953 m² d’espace adjacent.
- Laboratoire
- Coque prête à être utilisée en laboratoire. Compatible avec les normes cGMP
2e étage, bureau lab 275
| Surface | 1 003 m² |
| Durée | 1-5 Ans |
| Loyer | 455,04 € /m²/an |
| Type de bien | Bureau |
| État | Construction achevée |
| Disponible | Maintenant |
Proven lab suitability in a growing Philadelphia life science cluster. Substantial building infrastructure provides scientific tenants with faster installation for lab improvement. The building is proximate to the existing Philadelphia life science hubs and local educational and medical institutions. Mechanical & HVAC • New air handling units located above ceilings • Four fresh-air intakes per floor and shaft spaces for exhaust/lab fresh air Laboratory Exhaust Systems • Designed to accommodate a once-through air system • Multiple fresh air intakes per floor Building Design • 15’0” ceiling heights • 200 lbs PSF live load • Two freight elevators (4,500/5,500 lbs capacity) • Readily adaptable cGMP-compliant space • 12-story atrium allows for abundant natural light • Spaces served by multiple elevator banks
- Le loyer ne comprend pas les services publics, les frais immobiliers ou les services de l’immeuble.
- Entièrement aménagé comme Espace de recherche et développement
- Principalement open space
- Plafonds finis: 4,57 mètres
- Espace en excellent état
- Peut être associé à un ou plusieurs espaces supplémentaires pour obtenir jusqu’à 3 953 m² d’espace adjacent.
- Laboratoire
- Coque prête à être utilisée en laboratoire. Compatible avec les normes cGMP
3e étage, bureau Lab R&D 300
| Surface | 929 – 7 432 m² |
| Durée | Négociable |
| Loyer | 455,04 € /m²/an |
| Type de bien | Bureau |
| État | Construction achevée |
| Disponible | Maintenant |
Lab Research and Development
- Le loyer ne comprend pas les services publics, les frais immobiliers ou les services de l’immeuble.
- Entièrement aménagé comme Espace de recherche et développement
- Principalement open space
- Espace en excellent état
6e étage, bureau Lab 600
| Surface | 465 – 3 623 m² |
| Durée | 1-5 Ans |
| Loyer | 455,04 € /m²/an |
| Type de bien | Bureau |
| État | Construction achevée |
| Disponible | Maintenant |
Proven lab suitability in a growing Philadelphia life science cluster. Substantial building infrastructure provides scientific tenants with faster installation for lab improvement. The building is proximate to the existing Philadelphia life science hubs and local educational and medical institutions. Mechanical & HVAC • New air handling units located above ceilings • Four fresh-air intakes per floor and shaft spaces for exhaust/lab fresh air Laboratory Exhaust Systems • Designed to accommodate a once-through air system • Multiple fresh air intakes per floor Building Design • 15’0” ceiling heights • 200 lbs PSF live load • Two freight elevators (4,500/5,500 lbs capacity) • Readily adaptable cGMP-compliant space • 12-story atrium allows for abundant natural light • Spaces served by multiple elevator banks
- Le loyer ne comprend pas les services publics, les frais immobiliers ou les services de l’immeuble.
- Entièrement aménagé comme Espace de recherche et développement
- Principalement open space
- Plafonds finis: 4,57 mètres
- Espace en excellent état
- Laboratoire
- Coque prête à être utilisée en laboratoire. Compatible avec les normes cGMP
7e étage, bureau Lab 700
| Surface | 530 m² |
| Durée | 1-5 Ans |
| Loyer | 455,04 € /m²/an |
| Type de bien | Bureau |
| État | Construction partielle |
| Disponible | Maintenant |
Proven lab suitability in a growing Philadelphia life science cluster. Substantial building infrastructure provides scientific tenants with faster installation for lab improvement. The building is proximate to the existing Philadelphia life science hubs and local educational and medical institutions. Mechanical & HVAC • New air handling units located above ceilings • Four fresh-air intakes per floor and shaft spaces for exhaust/lab fresh air Laboratory Exhaust Systems • Designed to accommodate a once-through air system • Multiple fresh air intakes per floor Building Design • 15’0” ceiling heights • 200 lbs PSF live load • Two freight elevators (4,500/5,500 lbs capacity) • Readily adaptable cGMP-compliant space • 12-story atrium allows for abundant natural light • Spaces served by multiple elevator banks
- Le loyer ne comprend pas les services publics, les frais immobiliers ou les services de l’immeuble.
- Partiellement aménagé comme Bureau standard
- Principalement open space
- Plafonds finis: 4,57 mètres
- Espace en excellent état
- Laboratoire
- Coque prête à être utilisée en laboratoire. Compatible avec les normes cGMP
8e étage, bureau Lab 800
| Surface | 1 438 – 3 400 m² |
| Durée | 5-10 Ans |
| Loyer | 455,04 € /m²/an |
| Type de bien | Bureau |
| État | Construction partielle |
| Disponible | Maintenant |
Proven lab suitability in a growing Philadelphia life science cluster. Substantial building infrastructure provides scientific tenants with faster installation for lab improvement. The building is proximate to the existing Philadelphia life science hubs and local educational and medical institutions. Mechanical & HVAC • New air handling units located above ceilings • Four fresh-air intakes per floor and shaft spaces for exhaust/lab fresh air Laboratory Exhaust Systems • Designed to accommodate a once-through air system • Multiple fresh air intakes per floor Building Design • 15’0” ceiling heights • 200 lbs PSF live load • Two freight elevators (4,500/5,500 lbs capacity) • Readily adaptable cGMP-compliant space • 12-story atrium allows for abundant natural light • Spaces served by multiple elevator banks
- Le loyer ne comprend pas les services publics, les frais immobiliers ou les services de l’immeuble.
- Partiellement aménagé comme Bureau standard
- Principalement open space
- Plafonds finis: 4,57 mètres
- Espace en excellent état
- Laboratoire
- Coque prête à être utilisée en laboratoire. Compatible avec les normes cGMP
APERÇU DU BIEN
Conçu, fabriqué et fabriqué pour supporter le poids et résister aux vibrations des presses à imprimer massives, l'emblématique Curtis est sur le point de devenir une solution de transformation de classe mondiale et de répondre aux besoins d'espace complets de la communauté des sciences de la vie en plein essor. Situé dans le kilomètre le plus historique d'Amérique, ce monument de Philadelphie est aussi pertinent aujourd'hui qu'il l'était le jour de sa construction. Aucun autre bâtiment de Philadelphie ne peut offrir les caractéristiques de base requises pour accélérer la mise sur le marché, comme le Curtis. Le Curtis possède : 220 livres de charge au sol, deux alimentations électriques de 13 200 V, des groupes électrogènes de secours, un espace d'échappement excédentaire pour l'échappement, une circulation d'eau glacée, deux (2) monte-charges d'une capacité de 4 500 et 5 500 livres, quatre (4) prises d'air frais par étage, un atrium de 12 étages fournissant le double de lumière naturelle, une hauteur de plafond de 14 pieds 6 pouces et enfin, c'est le domicile permanent de « The Dream Garden » les 100 000 peinture murale en verre conçue par Mayfield Parrish et construite par Tiffany Studios.
- Accès 24 h/24
- Atrium
- Biotech/Laboratoire
- Accès contrôlé
- Installations de conférences
- Garderie
- Centre de fitness
- Property Manager sur place
- Restaurant
- Hauts plafonds
- Accès direct à l’ascenseur
- Climatisation
INFORMATIONS SUR L’IMMEUBLE
OCCUPANTS
- ÉTAGE
- NOM DE L’OCCUPANT
- SECTEUR D’ACTIVITÉ
- 4e
- Imvax
- Services professionnels, scientifiques et techniques
Présenté par
Société non fournie
The Curtis - Life Science / Lab Floors | 601 Walnut St
Hum, une erreur s’est produite lors de l’envoi de votre message. Veuillez réessayer.
Merci ! Votre message a été envoyé.






















