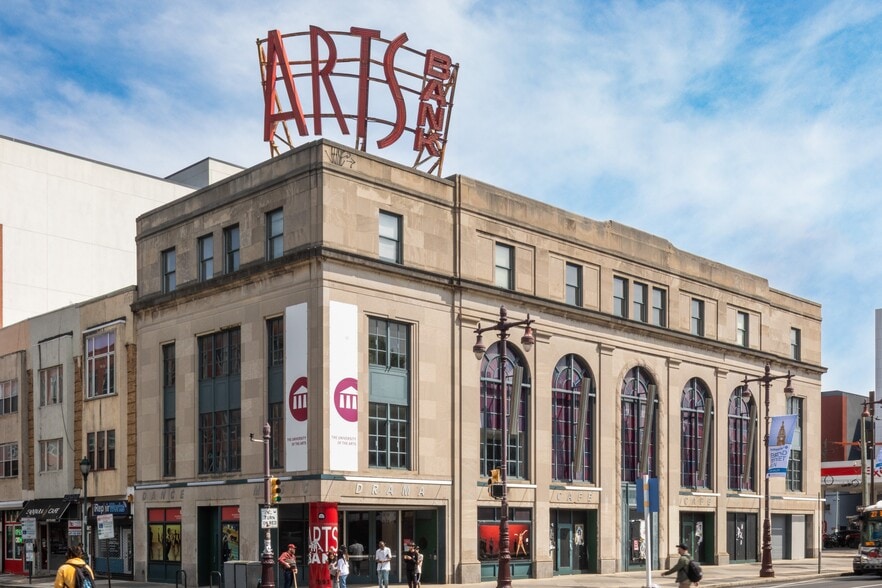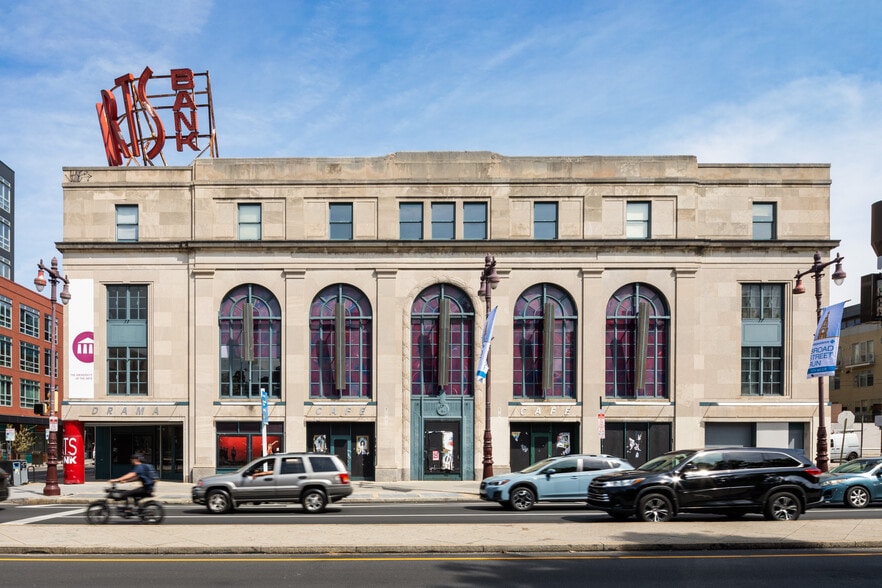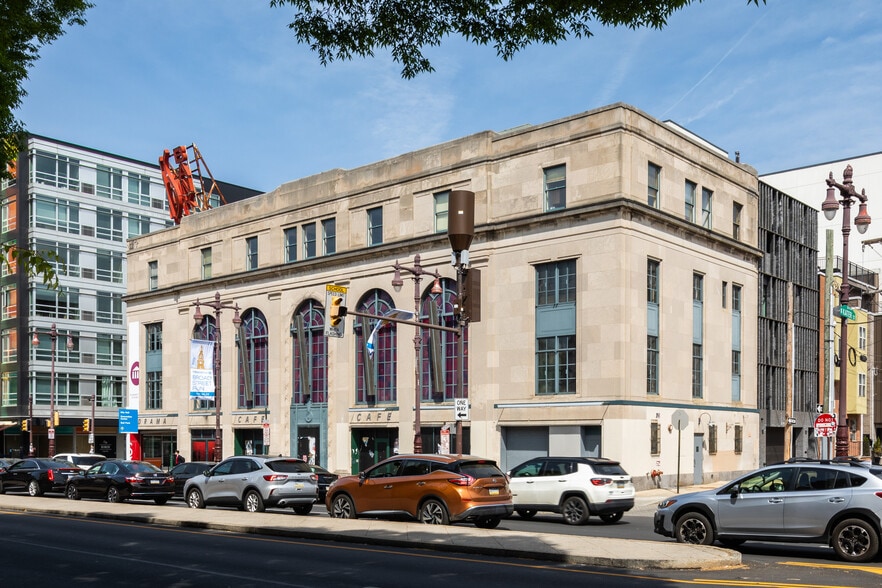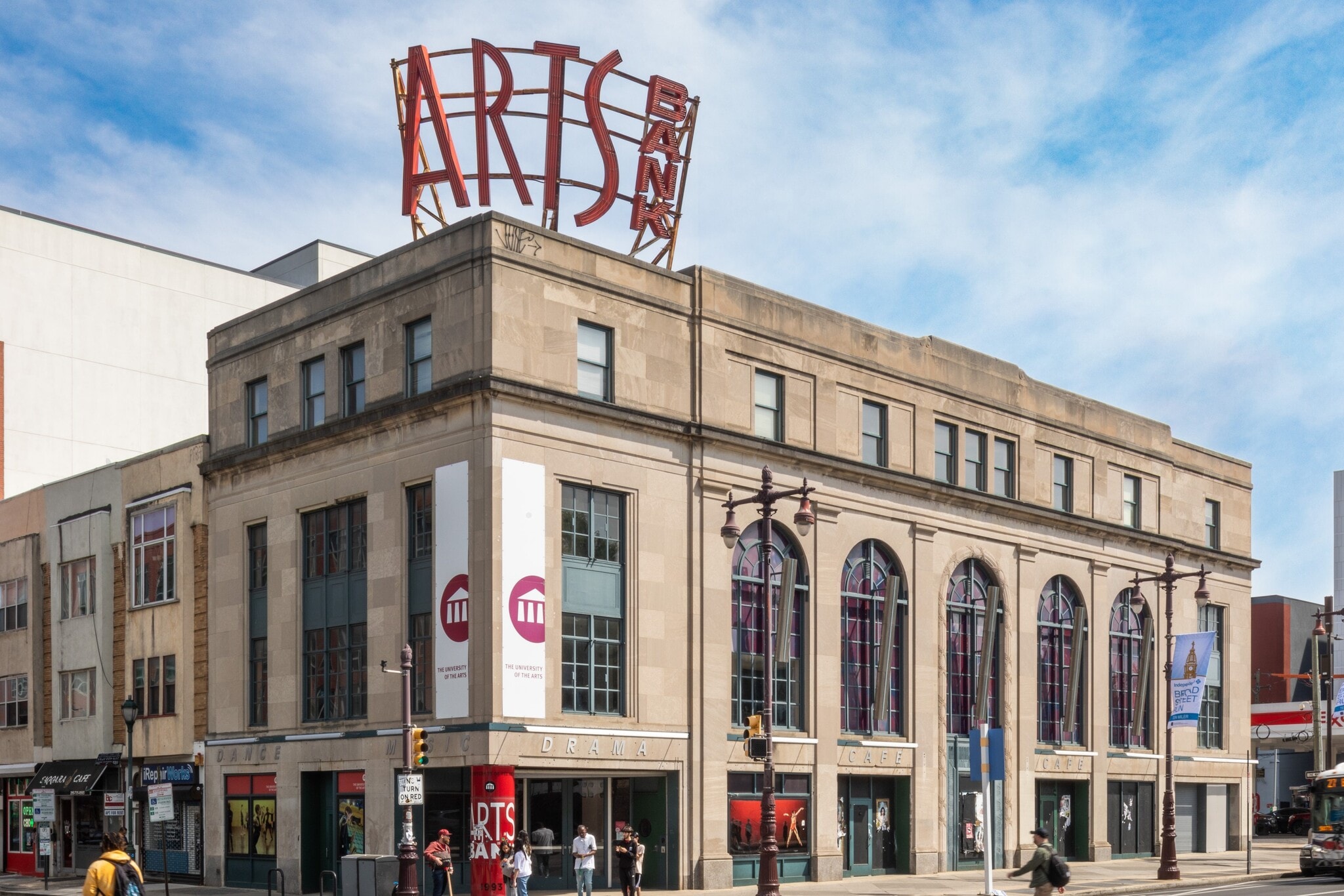Votre e-mail a été envoyé.
Certaines informations ont été traduites automatiquement.
INFORMATIONS PRINCIPALES
- High Traffic Commercial Corridor
- First Time Available in Over 30 Years
- Ground Floor Retail Space
- Open to a Variety of Uses
- 230-Seat Theater and Dance Studio
- Single-tenant opportunity to lease the entire 15,000 SF building.
TOUS LES ESPACES DISPONIBLES(4)
Afficher les loyers en
- ESPACE
- SURFACE
- DURÉE
- LOYER
- TYPE DE BIEN
- ÉTAT
- DISPONIBLE
The First Floor space in the Arts Bank was once a café with a cabaret that hosted art shows and small performances. It is currently configured with a small stage, light/sound control room, two bathrooms,a kitchenette, green room, and some storage areas. This space has its own doors that open out to Broad Street, along with store windows that also face Broad Street, allowing it to be accessed without entering the rest of the building. This space has a lot of potential to become a great new retail space on Broad Street. There are few load-bearing demising walls in the space, and if cleared, could open it up to become a huge variety of uses! This space has direct access to the building's finished basement and garage, which can be added as annexes to the space.
- Le loyer ne comprend pas les services publics, les frais immobiliers ou les services de l’immeuble.
- Peut être associé à un ou plusieurs espaces supplémentaires pour obtenir jusqu’à 1 394 m² d’espace adjacent.
- Toilettes privées
- High Traffic Commercial Corridor
- Open to a Variety of Uses
- Partiellement aménagé comme un espace de restaurant ou café
- Ventilation et chauffage centraux
- Accessible fauteuils roulants
- Direct Access from Broad Street
Common area within the building.
- Peut être associé à un ou plusieurs espaces supplémentaires pour obtenir jusqu’à 1 394 m² d’espace adjacent.
The Second Floor and Mezzanine of the Arts Bank is its premiere space. Originally the grand banking floor of the Southwestern National Bank, it is currently configured as a 230-seat theater and includes a control room and a small mezzanine behind the stage. All of the theatre lighting, sound, and equipment is still on site. This space comes with the exciting possibility of uncovering its 18-Foot windows that have been obscured for decades and flattening the space into one large, expansive space with lots of natural light! This space also has direct access to the finished basement and garage, which can be included as annexes to this space.
- Le loyer ne comprend pas les services publics, les frais immobiliers ou les services de l’immeuble.
- Peut être associé à un ou plusieurs espaces supplémentaires pour obtenir jusqu’à 1 394 m² d’espace adjacent.
- Toilettes privées
- Plafonds finis: 5,49 mètres
- High Ceilings
- Theater Lighting and Sound Equipment on Site
- Entièrement aménagé comme Espace spécialisé
- Ventilation et chauffage centraux
- Hauts plafonds
- Accessible fauteuils roulants
- Huge Windows Available
The Third Floor of the Arts Bank is currently configured as a ~1,500 Square Foot dance studio with a corner office, storage rooms, 2 bathrooms, and a kitchen. This part of the Arts Bank offers the opportunity to lease a space with skyline views and private offices along with ample storage. The layout has few load-bearing demising walls, so it can be opened up into a much larger contiguous space if desired. This floor also has access to the roof, which has space for an outdoor roof deck (requires approval by the Philadelphia Historical Commission).
- Le loyer ne comprend pas les services publics, les frais immobiliers ou les services de l’immeuble.
- Ventilation et chauffage centraux
- Lots of Natural Light
- Dance Studio
- Peut être associé à un ou plusieurs espaces supplémentaires pour obtenir jusqu’à 1 394 m² d’espace adjacent.
- Lumière naturelle
- Skyline Views
- Kitchen
| Espace | Surface | Durée | Loyer | Type de bien | État | Disponible |
| 1er étage | 195 m² | Négociable | Sur demande Sur demande Sur demande Sur demande | Local commercial | Construction partielle | Maintenant |
| 1er étage | 446 m² | Négociable | Sur demande Sur demande Sur demande Sur demande | Local commercial | - | 30 jours |
| 2e étage | 288 m² | Négociable | Sur demande Sur demande Sur demande Sur demande | Local commercial | Construction achevée | Maintenant |
| 3e étage | 465 m² | Négociable | Sur demande Sur demande Sur demande Sur demande | Bureau | Construction achevée | Maintenant |
1er étage
| Surface |
| 195 m² |
| Durée |
| Négociable |
| Loyer |
| Sur demande Sur demande Sur demande Sur demande |
| Type de bien |
| Local commercial |
| État |
| Construction partielle |
| Disponible |
| Maintenant |
1er étage
| Surface |
| 446 m² |
| Durée |
| Négociable |
| Loyer |
| Sur demande Sur demande Sur demande Sur demande |
| Type de bien |
| Local commercial |
| État |
| - |
| Disponible |
| 30 jours |
2e étage
| Surface |
| 288 m² |
| Durée |
| Négociable |
| Loyer |
| Sur demande Sur demande Sur demande Sur demande |
| Type de bien |
| Local commercial |
| État |
| Construction achevée |
| Disponible |
| Maintenant |
3e étage
| Surface |
| 465 m² |
| Durée |
| Négociable |
| Loyer |
| Sur demande Sur demande Sur demande Sur demande |
| Type de bien |
| Bureau |
| État |
| Construction achevée |
| Disponible |
| Maintenant |
1er étage
| Surface | 195 m² |
| Durée | Négociable |
| Loyer | Sur demande |
| Type de bien | Local commercial |
| État | Construction partielle |
| Disponible | Maintenant |
The First Floor space in the Arts Bank was once a café with a cabaret that hosted art shows and small performances. It is currently configured with a small stage, light/sound control room, two bathrooms,a kitchenette, green room, and some storage areas. This space has its own doors that open out to Broad Street, along with store windows that also face Broad Street, allowing it to be accessed without entering the rest of the building. This space has a lot of potential to become a great new retail space on Broad Street. There are few load-bearing demising walls in the space, and if cleared, could open it up to become a huge variety of uses! This space has direct access to the building's finished basement and garage, which can be added as annexes to the space.
- Le loyer ne comprend pas les services publics, les frais immobiliers ou les services de l’immeuble.
- Partiellement aménagé comme un espace de restaurant ou café
- Peut être associé à un ou plusieurs espaces supplémentaires pour obtenir jusqu’à 1 394 m² d’espace adjacent.
- Ventilation et chauffage centraux
- Toilettes privées
- Accessible fauteuils roulants
- High Traffic Commercial Corridor
- Direct Access from Broad Street
- Open to a Variety of Uses
1er étage
| Surface | 446 m² |
| Durée | Négociable |
| Loyer | Sur demande |
| Type de bien | Local commercial |
| État | - |
| Disponible | 30 jours |
Common area within the building.
- Peut être associé à un ou plusieurs espaces supplémentaires pour obtenir jusqu’à 1 394 m² d’espace adjacent.
2e étage
| Surface | 288 m² |
| Durée | Négociable |
| Loyer | Sur demande |
| Type de bien | Local commercial |
| État | Construction achevée |
| Disponible | Maintenant |
The Second Floor and Mezzanine of the Arts Bank is its premiere space. Originally the grand banking floor of the Southwestern National Bank, it is currently configured as a 230-seat theater and includes a control room and a small mezzanine behind the stage. All of the theatre lighting, sound, and equipment is still on site. This space comes with the exciting possibility of uncovering its 18-Foot windows that have been obscured for decades and flattening the space into one large, expansive space with lots of natural light! This space also has direct access to the finished basement and garage, which can be included as annexes to this space.
- Le loyer ne comprend pas les services publics, les frais immobiliers ou les services de l’immeuble.
- Entièrement aménagé comme Espace spécialisé
- Peut être associé à un ou plusieurs espaces supplémentaires pour obtenir jusqu’à 1 394 m² d’espace adjacent.
- Ventilation et chauffage centraux
- Toilettes privées
- Hauts plafonds
- Plafonds finis: 5,49 mètres
- Accessible fauteuils roulants
- High Ceilings
- Huge Windows Available
- Theater Lighting and Sound Equipment on Site
3e étage
| Surface | 465 m² |
| Durée | Négociable |
| Loyer | Sur demande |
| Type de bien | Bureau |
| État | Construction achevée |
| Disponible | Maintenant |
The Third Floor of the Arts Bank is currently configured as a ~1,500 Square Foot dance studio with a corner office, storage rooms, 2 bathrooms, and a kitchen. This part of the Arts Bank offers the opportunity to lease a space with skyline views and private offices along with ample storage. The layout has few load-bearing demising walls, so it can be opened up into a much larger contiguous space if desired. This floor also has access to the roof, which has space for an outdoor roof deck (requires approval by the Philadelphia Historical Commission).
- Le loyer ne comprend pas les services publics, les frais immobiliers ou les services de l’immeuble.
- Peut être associé à un ou plusieurs espaces supplémentaires pour obtenir jusqu’à 1 394 m² d’espace adjacent.
- Ventilation et chauffage centraux
- Lumière naturelle
- Lots of Natural Light
- Skyline Views
- Dance Studio
- Kitchen
APERÇU DU BIEN
MPN Realty Inc is proud to present the Arts Bank, a 15,000 square foot building on the Avenue of the Arts at 601 South Broad Street. This building is available for lease for the first time in over 30 years! Located on both the famous Avenue of the Arts and the South Street Commercial Corridor, this building offers the opportunity to lease in a unique building with high visibility on two prominent commercial corridors. Built in 1929 under the designs of famous architect Ralph Bencker, it was originally built as the Southwestern National Bank. In 1993, it was transformed by a partnership of the University of the Arts and the William Penn Foundation into a modern theater with a ground floor commercial space and dance studio on the top floor. After the sudden closure of the University of the Arts, it is now open to exciting new possibilities! The building can be leased in whole or in part. The building has a finished basement and garage that can serve as annexes to the leasable spaces.
INFORMATIONS SUR L’IMMEUBLE
Présenté par

The Arts Bank | 601 S Broad St
Hum, une erreur s’est produite lors de l’envoi de votre message. Veuillez réessayer.
Merci ! Votre message a été envoyé.














