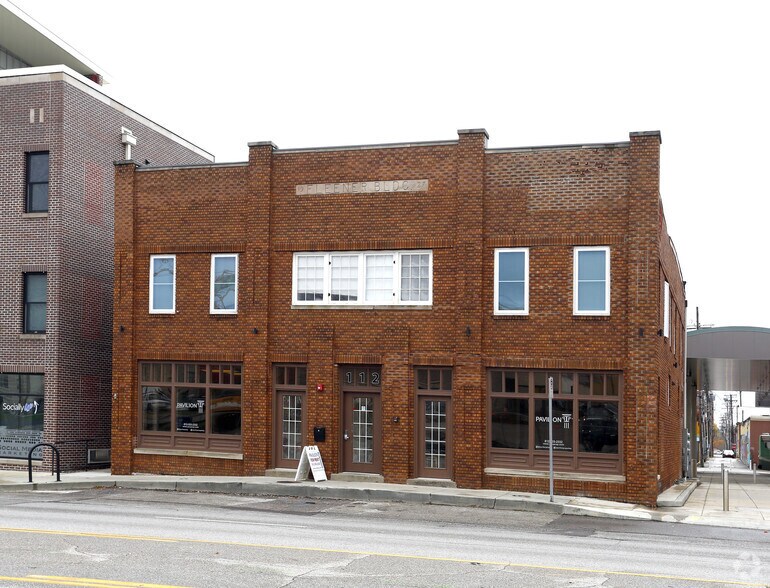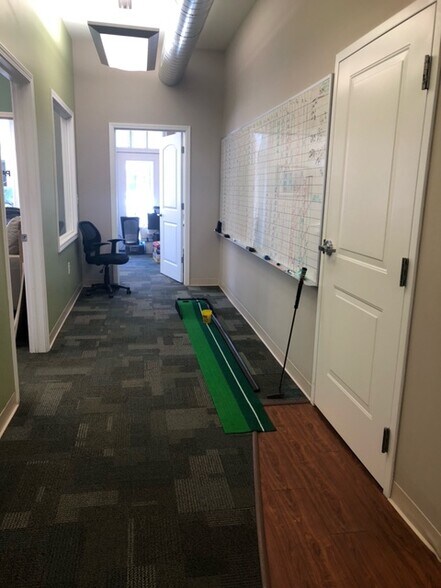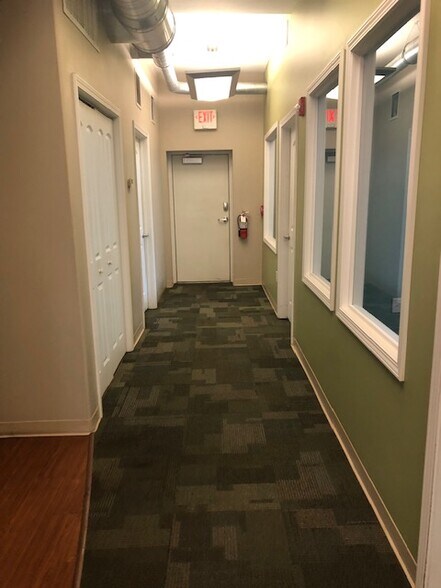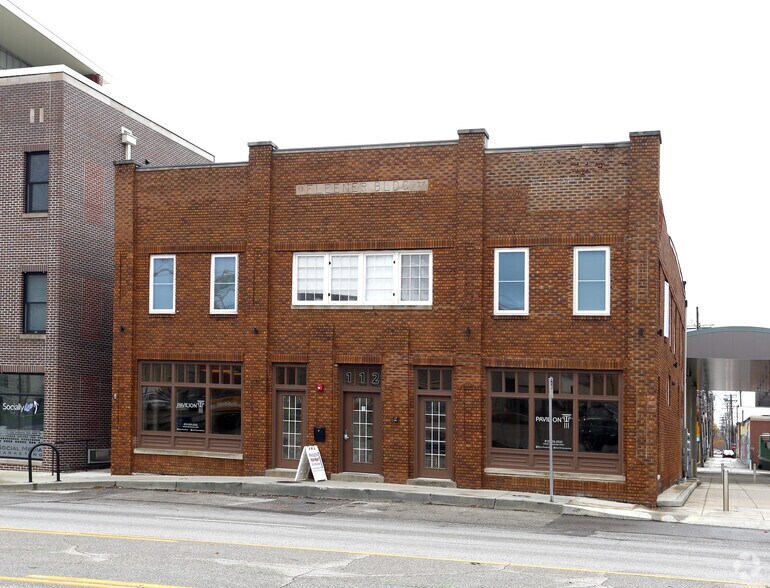
Cette fonctionnalité n’est pas disponible pour le moment.
Nous sommes désolés, mais la fonctionnalité à laquelle vous essayez d’accéder n’est pas disponible actuellement. Nous sommes au courant du problème et notre équipe travaille activement pour le résoudre.
Veuillez vérifier de nouveau dans quelques minutes. Veuillez nous excuser pour ce désagrément.
– L’équipe LoopNet
Votre e-mail a été envoyé.

Pavilion Place 601 N Walnut St Bureaux/Local commercial | 279 m² | À louer | Bloomington, IN 47404



Certaines informations ont été traduites automatiquement.

INFORMATIONS PRINCIPALES
- Situé à seulement un pâté de maisons de la place du centre-ville de Bloomington, entouré de boutiques locales, de restaurants et d'une circulation piétonnière intense.
- Walk Score of 93 – “Walker’s Paradise” with strong pedestrian traffic and visibility
- High Exposure Frontage – Direct access and visibility from 3rd Street corridor
- Zoned MD-DC (Mixed-Use Downtown) – Permits a wide range of commercial and residential uses
- Available Space – ±3,000 SF ground-floor suite ideal for Coffee shop, Casual restaurant, Book/Convenience/Thrift store, retail or Fitness Studio
- Downtown Infrastructure – Access to public transit, municipal parking, and bike-friendly streets
TOUS LES ESPACE DISPONIBLES(1)
Afficher les loyers en
- ESPACE
- SURFACE
- DURÉE
- LOYER
- TYPE DE BIEN
- ÉTAT
- DISPONIBLE
Prime Location in Downtown Bloomington Available for lease is a versatile commercial space just one block from Bloomington's bustling downtown square. This location offers high visibility and easy access, perfect for businesses looking to thrive in a vibrant, highly-trafficked area. Property Features: Layout: Open 6 private offices 2 restrooms 1 nook for printer or additional storage Fully functional kitchenette
- Le loyer n’inclut pas certains frais immobiliers.
- 6 bureaux privés
- À seulement un pâté de maisons de la place du centre-ville de Bloomington,
- Convient pour 8 à 24 personnes
- Lumière naturelle
| Espace | Surface | Durée | Loyer | Type de bien | État | Disponible |
| 1er étage | 279 m² | 3-5 Ans | 91,62 € /m²/an 7,64 € /m²/mois 25 536 € /an 2 128 € /mois | Bureaux/Local commercial | - | Maintenant |
1er étage
| Surface |
| 279 m² |
| Durée |
| 3-5 Ans |
| Loyer |
| 91,62 € /m²/an 7,64 € /m²/mois 25 536 € /an 2 128 € /mois |
| Type de bien |
| Bureaux/Local commercial |
| État |
| - |
| Disponible |
| Maintenant |
1er étage
| Surface | 279 m² |
| Durée | 3-5 Ans |
| Loyer | 91,62 € /m²/an |
| Type de bien | Bureaux/Local commercial |
| État | - |
| Disponible | Maintenant |
Prime Location in Downtown Bloomington Available for lease is a versatile commercial space just one block from Bloomington's bustling downtown square. This location offers high visibility and easy access, perfect for businesses looking to thrive in a vibrant, highly-trafficked area. Property Features: Layout: Open 6 private offices 2 restrooms 1 nook for printer or additional storage Fully functional kitchenette
- Le loyer n’inclut pas certains frais immobiliers.
- Convient pour 8 à 24 personnes
- 6 bureaux privés
- Lumière naturelle
- À seulement un pâté de maisons de la place du centre-ville de Bloomington,
À PROPOS DU BIEN
Property Overview 112 E 3rd St is a premier mixed-use building located in downtown Bloomington, just one block from the iconic courthouse square and lively Kirkwood Avenue. Positioned in the heart of Monroe County’s urban core, this offers approximately 6,000SF of gross leasable area configured for retail, office, and residential uses. Anchored in a walkable market with a Walk Score of 93/100, this center presents a compelling prospect for investors or operators seeking a blend of stable tenancy and adaptive use potential Prime Downtown Location “Walker’s Paradise”—vibrant, pedestrian-focused surroundings with high foot traffic and immediate proximity to shops, restaurants, offices, IU events, and transit connections . Only one block from Kirkwood Avenue, a main commercial artery leading to the Indiana University campus Excellent transit access via Bloomington Transit, with key routes and downtown transit center on nearby 3rd St Building Specifications Gross Leasable Area: ~6,000SF, configured across two floors Mixed-Use Design: Ground floor suited for vibrant retail or restaurant; upper level adapted for offices or apartments . Building Class C, zoning MD-DC (Mixed-Use Downtown), ideal for flexible commercial-residential operations Parking: Surface parking available (~3 spaces) plus ample public, street, and municipal parking in downtown core . Iconic Historic Structure: Retains classic downtown character while maintained and functional. Current & Potential Uses Designed for multi-tenant flexibility—capable of accommodating a mix of ground-floor retail/restaurant and upper-floor offices or residential lofts . Strong Market & Demographics Within a 1-mile radius, downtown hosts a dense mix of government, retail, dining, entertainment, tech firms, and Indiana University campuses, creating robust daytime and evening activity. Walk Score: 93, Bike Score: 85, Transit Score: 39—reflecting superior walkability and bike access amid urban transit options Proximity to IU generates steady foot and vehicular traffic, events, and student patronage. Amenities & Accessibility ADA-accessible ground-floor storefronts and direct street frontage. A/C-equipped interiors with modern systems for tenant comfort . Street-level visibility with flexible signage options ideal for strong branding. Transit-friendly location with downtown transit center at Walnut & 3rd St Investment & Leasing Highlights Versatile Mixed-Use Strategy: Ideal blend of retail, office, and residential use offers scaled rental streams and market adaptability. Turnkey Office/Retail Offering: 3,000SF of main-level space available now at competitive market rates. Stable Market, Historic Asset: Historic structure in a protected downtown zone confers long-term investor appeal. Downtown Scale & Density: Strong area demand from IU growth, dense commercial base, and city amenities ensures tenancy support. Summary Description Built in 2010 and nestled steps from Bloomington’s main civic and cultural hub, 112 E 3rd St is a well-positioned, mixed-use gem featuring ~6,000SF across two floors. With ground-floor retail/office space available and upper-level residential flexibility, the asset offers a compelling blend of stability and upside in a high-traffic, historic core. Its dynamic pedestrian environment—anchored by Indiana University, daily downtown activity, and transit infrastructure—makes this a prime investment or occupancy opportunity in a high-demand commercial/residential submarket. For investors: a mixed-use asset with ground-floor lease-up potential, upper-floor residential upside, and value-add positioning in a walkable downtown. For tenants/operators: an immediately habitable footprint in a location offering visibility, accessibility, and year-round exposure to local and university-driven consumers.
INFORMATIONS SUR L’IMMEUBLE
| Espace total disponible | 279 m² | Style d’appartement | De faible hauteur |
| Nb de lots | 1 | Surface de l’immeuble | 1 683 m² |
| Type de bien | Immeuble residentiel | Année de construction | 2010 |
| Sous-type de bien | Appartement |
| Espace total disponible | 279 m² |
| Nb de lots | 1 |
| Type de bien | Immeuble residentiel |
| Sous-type de bien | Appartement |
| Style d’appartement | De faible hauteur |
| Surface de l’immeuble | 1 683 m² |
| Année de construction | 2010 |
Présenté par

Pavilion Place | 601 N Walnut St
Hum, une erreur s’est produite lors de l’envoi de votre message. Veuillez réessayer.
Merci ! Votre message a été envoyé.




