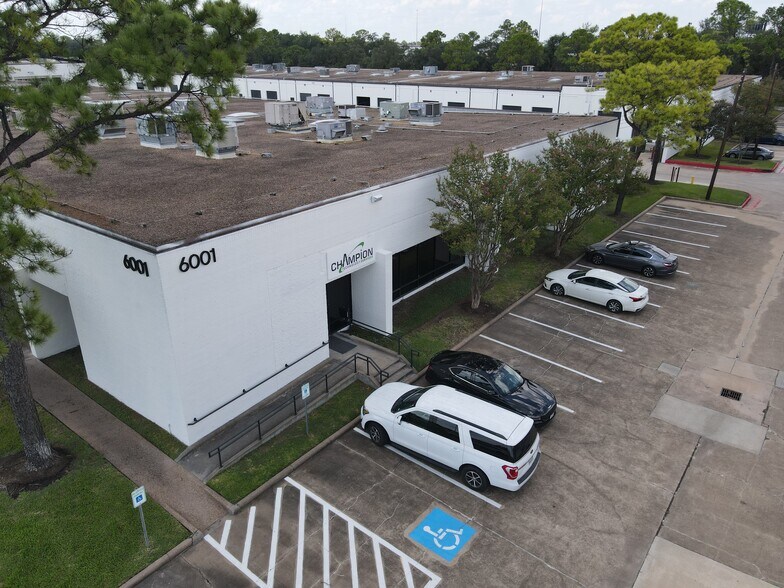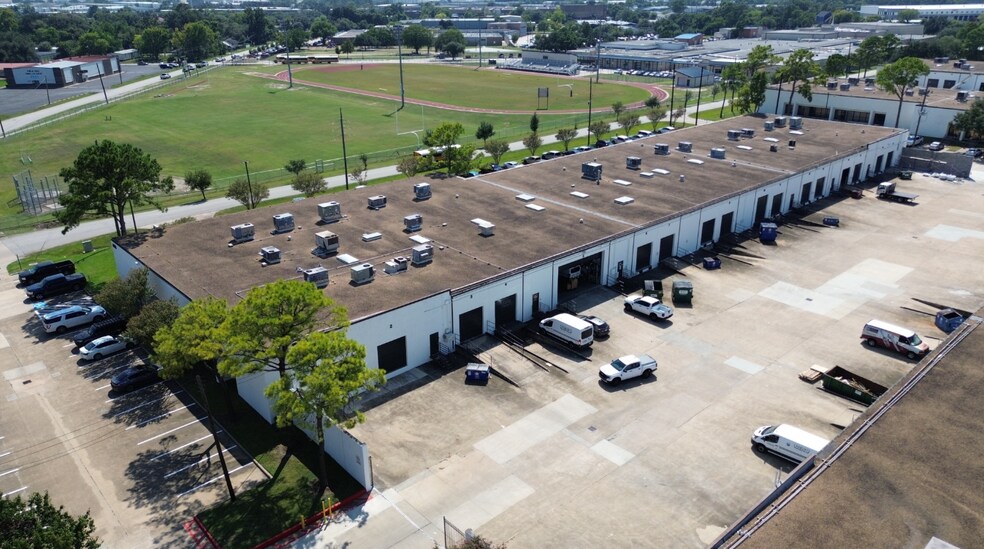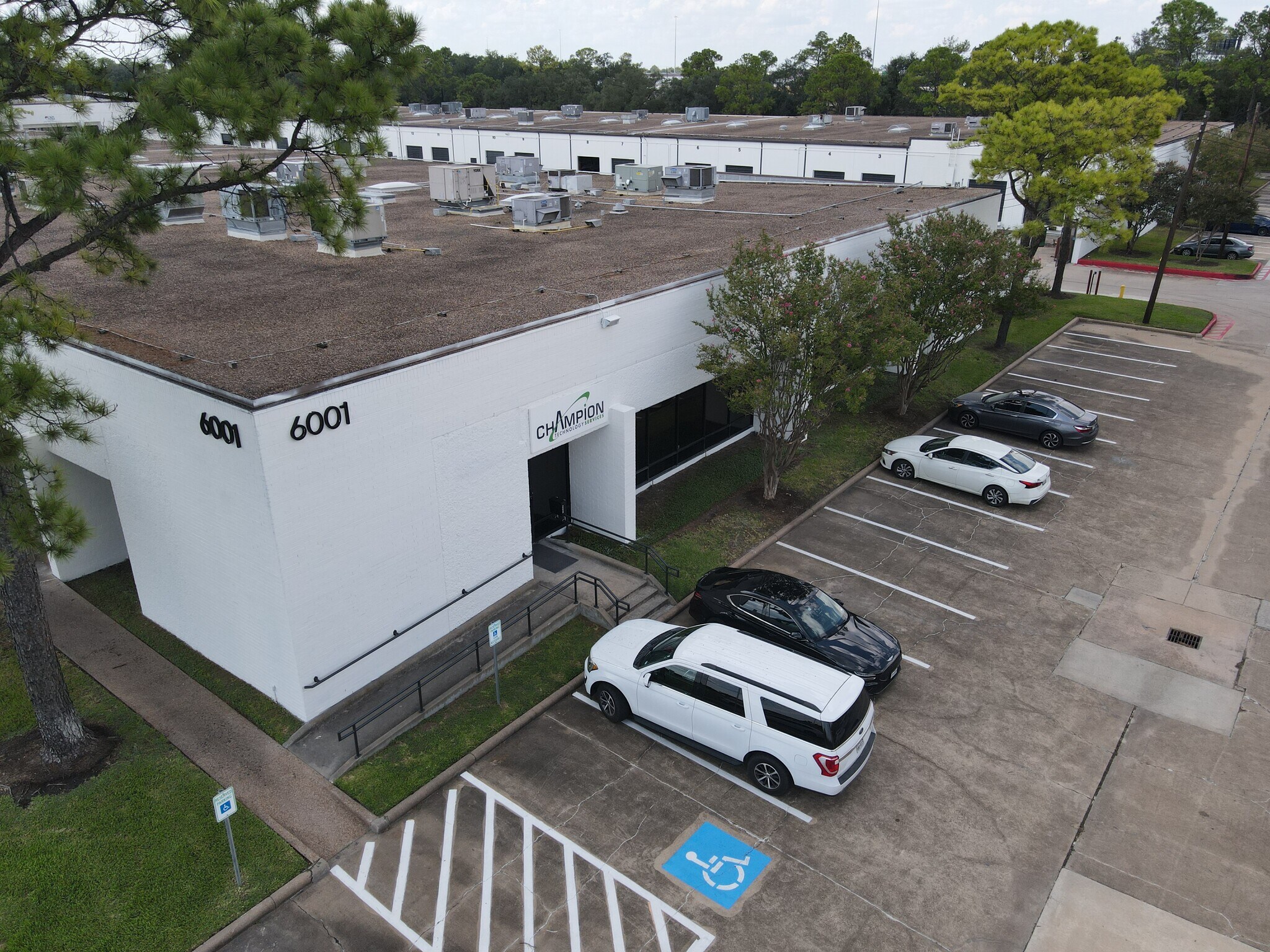Votre e-mail a été envoyé.
Certaines informations ont été traduites automatiquement.
INFORMATIONS PRINCIPALES SUR LE PARC
- Commerce Park Northwest benefits from a prime location 19 minutes from downtown, with access to Highway 290, Beltway 8, and Interstates 610 and 10.
- 100% HVAC-controlled units, offering 16-foot warehouse clear heights, a dedicated office build-out, and 3-phase power to support diverse operations.
- Strong labor pool with over 110,000 warehouse employees within 10 miles, plus abundant dining, retail, and service amenities along the 290 corridor.
- Flexible suites from 3,000 to 18,000 square feet with rear-load design, dock-high, semi-dock, and grade-level loading options for tenant efficiency.
- Newly renovated, move-in-ready spaces with LED lighting, fresh paint, new carpet and LVT floors, updated ceiling tiles, and modernized restrooms.
FAITS SUR LE PARC
CARACTÉRISTIQUES
- Accès 24 h/24
- Signalisation
- Espace d’entreposage
- Panneau monumental
- Climatisation
TOUS LES ESPACES DISPONIBLES(2)
Afficher les loyers en
- ESPACE
- SURFACE
- DURÉE
- LOYER
- TYPE DE BIEN
- ÉTAT
- DISPONIBLE
Suites between 2,000 - 18,482 SF available Rear-load configuration (dock and ramp) 3-phase power Fully fenced and secured with electric wrought iron gates and LED exterior lighting 100% HVAC warehouse Renovations underway (paint, HVAC, signage, turnkey suites) 6,117 total SF ±3,117 SF office ±3,000 SF warehouse Two (2) dock-high doors 16’ clear height 3P 480V 200A Newly renovated office and warehouse (LED lights, new carpet and LVT, new ceiling tiles, renovated restrooms, fresh paint) Ownership will retrofit suite to user's needs
- Comprend 279 m² d’espace de bureau dédié
- 2 quais de chargement
| Espace | Surface | Durée | Loyer | Type de bien | État | Disponible |
| 1er étage – 130 | 568 m² | Négociable | Sur demande Sur demande Sur demande Sur demande | Industriel/Logistique | - | 01/02/2026 |
8801 Jameel Rd - 1er étage – 130
- ESPACE
- SURFACE
- DURÉE
- LOYER
- TYPE DE BIEN
- ÉTAT
- DISPONIBLE
The park offers 100% HVAC warehouse space with units available from 3,000 to 18,000 square feet. The total area is approximately 3,000 square feet, including 1,500 square feet of office space and 1,500 square feet of warehouse space. Features include a rear-load configuration with two semi dock-high doors, 16-foot clear height, and 3-phase power. Renovations include LED lighting, new carpet and LVT, new ceiling tiles, renovated restrooms, and fresh paint. Ownership will retrofit the suite to meet user requirements.
- Comprend 139 m² d’espace de bureau dédié
- 2 quais de chargement
- Toilettes privées
- Espace en excellent état
- Ventilation et chauffage centraux
| Espace | Surface | Durée | Loyer | Type de bien | État | Disponible |
| 1er étage – 140 | 279 m² | Négociable | Sur demande Sur demande Sur demande Sur demande | Industriel/Logistique | - | Maintenant |
8601 Jameel Rd - 1er étage – 140
8801 Jameel Rd - 1er étage – 130
| Surface | 568 m² |
| Durée | Négociable |
| Loyer | Sur demande |
| Type de bien | Industriel/Logistique |
| État | - |
| Disponible | 01/02/2026 |
Suites between 2,000 - 18,482 SF available Rear-load configuration (dock and ramp) 3-phase power Fully fenced and secured with electric wrought iron gates and LED exterior lighting 100% HVAC warehouse Renovations underway (paint, HVAC, signage, turnkey suites) 6,117 total SF ±3,117 SF office ±3,000 SF warehouse Two (2) dock-high doors 16’ clear height 3P 480V 200A Newly renovated office and warehouse (LED lights, new carpet and LVT, new ceiling tiles, renovated restrooms, fresh paint) Ownership will retrofit suite to user's needs
- Comprend 279 m² d’espace de bureau dédié
- 2 quais de chargement
8601 Jameel Rd - 1er étage – 140
| Surface | 279 m² |
| Durée | Négociable |
| Loyer | Sur demande |
| Type de bien | Industriel/Logistique |
| État | - |
| Disponible | Maintenant |
The park offers 100% HVAC warehouse space with units available from 3,000 to 18,000 square feet. The total area is approximately 3,000 square feet, including 1,500 square feet of office space and 1,500 square feet of warehouse space. Features include a rear-load configuration with two semi dock-high doors, 16-foot clear height, and 3-phase power. Renovations include LED lighting, new carpet and LVT, new ceiling tiles, renovated restrooms, and fresh paint. Ownership will retrofit the suite to meet user requirements.
- Comprend 139 m² d’espace de bureau dédié
- Espace en excellent état
- 2 quais de chargement
- Ventilation et chauffage centraux
- Toilettes privées
SÉLECTIONNER DES OCCUPANTS À CE BIEN
- ÉTAGE
- NOM DE L’OCCUPANT
- SECTEUR D’ACTIVITÉ
- 1er
- Alliance Wireless Technologies
- Information
- 1er
- Champion Technology Services
- Services professionnels, scientifiques et techniques
- 1er
- Hobart
- Manufacture
- 1er
- Industrial Electronic Supply Inc
- Grossiste
- 1er
- Optical Technology, Inc.
- Enseigne
- 1er
- Oxford Builders
- Construction
- 1er
- Smar International Corporation
- Manufacture
VUE D’ENSEMBLE DU PARC
Commerce Park Northwest in Houston, Texas, is a four-building industrial campus totaling 184,960 square feet, offering flexible suites ranging from 3,000 to 18,000 square feet. Designed for efficiency, the complex features a rear-load configuration with dock-high, semi-dock, and grade-level loading options. Each unit is fully climate-controlled with 100% HVAC and features 16-foot clear heights, dedicated office space, and 3-phase power. Renovations are underway to deliver turnkey spaces with fresh paint, upgraded HVAC, new signage, and modern finishes. Plus, there's refreshed LED lighting, new carpet and LVT flooring, updated ceiling tiles, and renovated restrooms. Ownership is committed to tailoring suites to tenant needs. Commerce Park Northwest provides direct access to Highway 290, Beltway 8, and Interstates 610 and 10, just 19 minutes from Downtown Houston, 24 minutes to the Port of Houston, and 30 minutes to George Bush Intercontinental and Houston Hobby airports. Surrounded by retail, dining, fitness, and service amenities along the 290 corridor, and supported by a skilled workforce of more than 110,000 warehouse employees within a 10-mile radius, Commerce Park Northwest presents a prime leasing opportunity for businesses seeking modern and well-connected space in the Houston market.
BROCHURE DU PARC
À PROPOS DU QUARTIER BOUCLE INTÉRIEURE NORD-OUEST
The Northwest Inner Loop area is conveniently located close to the 610 Loop urban core. It is also easily accessible by major highways such as I-10, U.S. 290, and Beltway 8. Parts of Spring Branch inside the Northwest Inner Loop area, especially the southern and eastern portions, are also gentrifying quite rapidly - bringing industrial tenants here close to a diversified residential base with strengthening demographics.
The area is home to a notable cluster of manufacturing tenants serving a range of industries, including oil and gas, aerospace, consumer goods, grocers, food suppliers, heavy machinery and equipment manufacturers and distributions, and construction. Some of the largest industrial tenants in the area include H-E-B, Polytex Fibers, Euro-Mid, GeoSpace Technologies Corporation, and Quietflex. Because of the favorable location, there is also a significant logistics presence—particularly for last-mile distribution.
DONNÉES DÉMOGRAPHIQUES
ACCESSIBILITÉ RÉGIONALE
À PROXIMITÉ
RESTAURANTS |
|||
|---|---|---|---|
| Pho Tina Noodle House & Grill | Vietnamien | €€€ | 6 min. à pied |
| McDonald's | - | - | 6 min. à pied |
| Subway | - | - | 6 min. à pied |
| Shanghai Inn | Chinois | €€€ | 8 min. à pied |
| Wingstop | - | - | 10 min. à pied |
LOCAL COMMERCIAL |
||
|---|---|---|
| The Home Depot | Amélioration du logement | 4 min. à pied |
| Red Wing Shoes | Chaussures | 6 min. à pied |
| Bank Of Texas | Banque | 9 min. à pied |
HÔTELS |
|
|---|---|
| InTown Suites |
133 chambres
2 min en voiture
|
| Scottish Inn |
30 chambres
3 min en voiture
|
| Extended Stay America Suites |
86 chambres
5 min en voiture
|
| MainStay Suites |
36 chambres
4 min en voiture
|
| Hilton Garden Inn |
172 chambres
5 min en voiture
|
ÉQUIPE DE LOCATION
ÉQUIPE DE LOCATION

Jack Rathe, Senior Associate
Avant de rejoindre Stream, Jack a obtenu un diplôme en commerce à la Louisiana State University. Dans le passé, il a notamment travaillé pour Mercer Company et Maestri Murrell. Jack est associé au fait de redonner à la communauté, à la chasse et à la pêche et à passer du temps avec sa famille et ses amis.
Heath Donica, Senior Vice President
Avant de rejoindre Stream, Heath était joueur de baseball professionnel au sein de l'organisation des Athletics d'Oakland. Il a été sélectionné lors du repêchage 2017 de la MLB après une carrière chez Sam Houston State. Pendant son séjour à Sam Houston State, Heath a remporté les honneurs All-American.
À PROPOS DU PROPRIÉTAIRE


AUTRES BIENS DANS LE PORTEFEUILLE BLEECKER PARTNERS
Présenté par
Société non fournie
Commerce Park Northwest | Houston, TX 77040
Hum, une erreur s’est produite lors de l’envoi de votre message. Veuillez réessayer.
Merci ! Votre message a été envoyé.

















