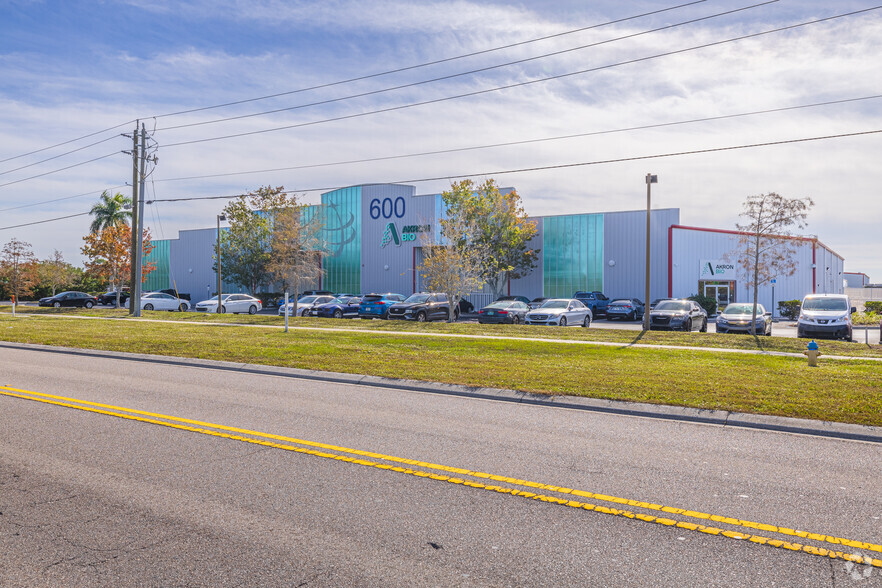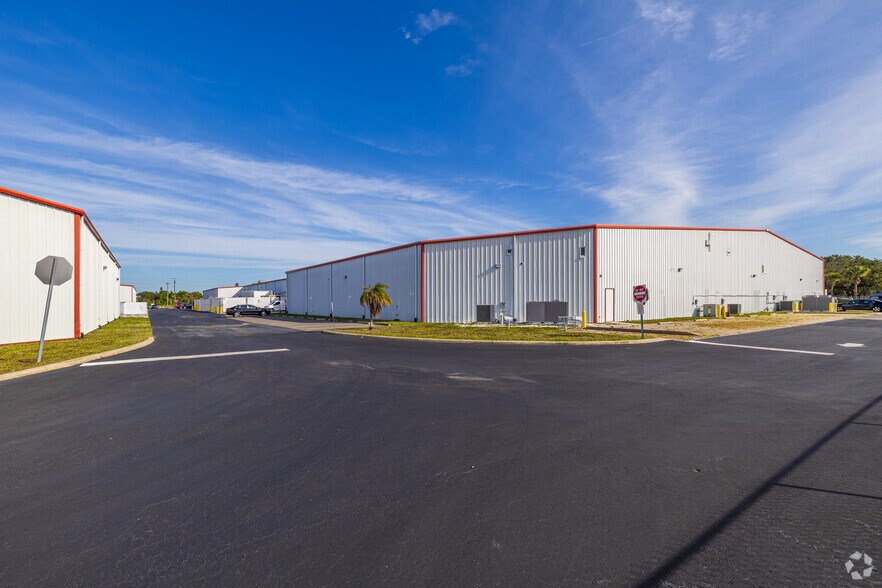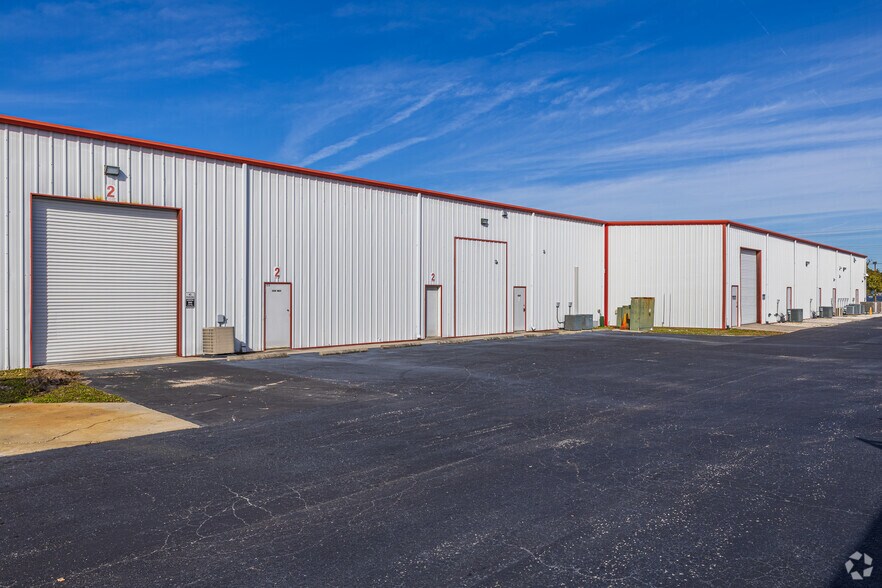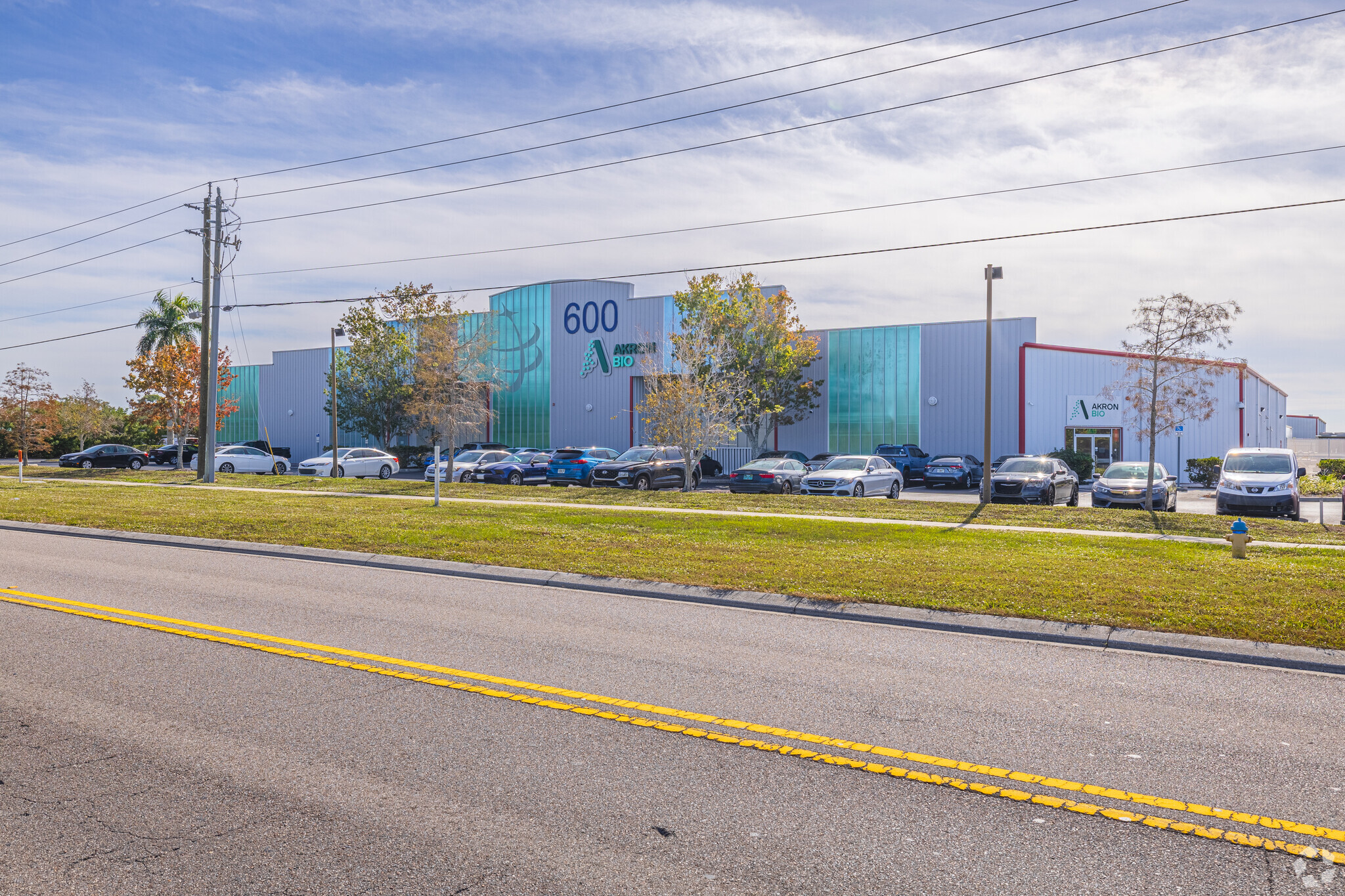Votre e-mail a été envoyé.
Ringling Center for Art & Design 600 Tallevast Rd Local d’activités | 10 219 m² | À louer | Sarasota, FL 34243



Certaines informations ont été traduites automatiquement.
INFORMATIONS PRINCIPALES SUR LA SOUS-LOCATION
- Monument signage and 800’ of I-4 frontage.
- Six private offices, conference room, and reception.
- 0.3 miles to I-4/MLK Jr Blvd interchange.
- Four grade-level doors with 14’2” overhead clearance.
- 7,000V electric fence surrounding entire property.
- 10 minutes to Downtown Tampa and Tampa Port.
CARACTÉRISTIQUES
TOUS LES ESPACE DISPONIBLES(1)
Afficher les loyers en
- ESPACE
- SURFACE
- DURÉE
- LOYER
- TYPE DE BIEN
- ÉTAT
- DISPONIBLE
- Espace en sous-location disponible auprès de l’occupant actuel
- Espace en excellent état
- Climatisation centrale
- 1 conference room.
- Le loyer ne comprend pas les services publics, les frais immobiliers ou les services de l’immeuble.
- 4 accès plain-pied
- 6 offices.
| Espace | Surface | Durée | Loyer | Type de bien | État | Disponible |
| 1er étage | 10 219 m² | Négociable | Sur demande Sur demande Sur demande Sur demande | Local d’activités | Construction achevée | 30 jours |
1er étage
| Surface |
| 10 219 m² |
| Durée |
| Négociable |
| Loyer |
| Sur demande Sur demande Sur demande Sur demande |
| Type de bien |
| Local d’activités |
| État |
| Construction achevée |
| Disponible |
| 30 jours |
1er étage
| Surface | 10 219 m² |
| Durée | Négociable |
| Loyer | Sur demande |
| Type de bien | Local d’activités |
| État | Construction achevée |
| Disponible | 30 jours |
- Espace en sous-location disponible auprès de l’occupant actuel
- Le loyer ne comprend pas les services publics, les frais immobiliers ou les services de l’immeuble.
- Espace en excellent état
- 4 accès plain-pied
- Climatisation centrale
- 6 offices.
- 1 conference room.
APERÇU DU BIEN
Strategically positioned just 0.3 miles from the I-4 and MLK Jr Blvd interchange, this 3.27-acre industrial outdoor storage site offers unmatched visibility and access in Tampa’s thriving East Side industrial corridor. The property features 800 feet of linear frontage along I-4, complemented by prominent monument signage, ensuring high exposure to over 150,000 vehicles daily. The site includes a 5,137 SF building comprised of a 3,032 SF warehouse with four grade-level doors and a 2,105 SF office suite outfitted with six private offices, a conference room, reception area, and two restrooms. Security is a priority, with a 7,000V electric perimeter fence enclosing the property. The warehouse boasts a clear height of 14'6", peak ceiling height of 18'7", and 14'2" overhead doors, ideal for logistics, storage, or light industrial operations. The office space is well-appointed for administrative functions, with a dedicated breakroom and waiting area. Located just minutes from major transportation arteries including I-75 (6 minutes), US Hwy 301 (3 minutes), and Tampa Port and Downtown Tampa (10 minutes), this site offers exceptional connectivity for distribution and service-based businesses. Tampa International Airport is only 13 minutes away, further enhancing logistical efficiency. This property is an ideal solution for users seeking a secure, highly visible, and accessible industrial site with integrated office capabilities.
INFORMATIONS SUR L’IMMEUBLE
OCCUPANTS
- ÉTAGE
- NOM DE L’OCCUPANT
- SECTEUR D’ACTIVITÉ
- 1er
- Akron Biotech
- Services professionnels, scientifiques et techniques
Présenté par

Ringling Center for Art & Design | 600 Tallevast Rd
Hum, une erreur s’est produite lors de l’envoi de votre message. Veuillez réessayer.
Merci ! Votre message a été envoyé.



