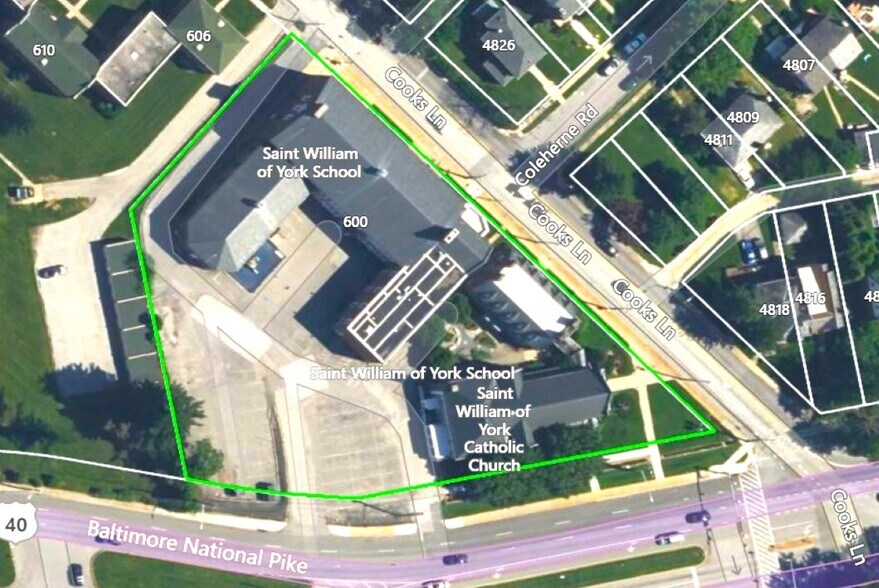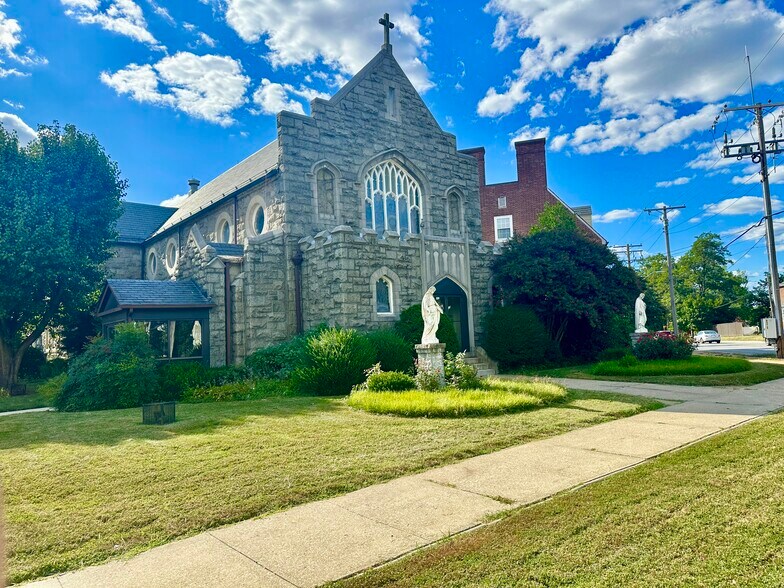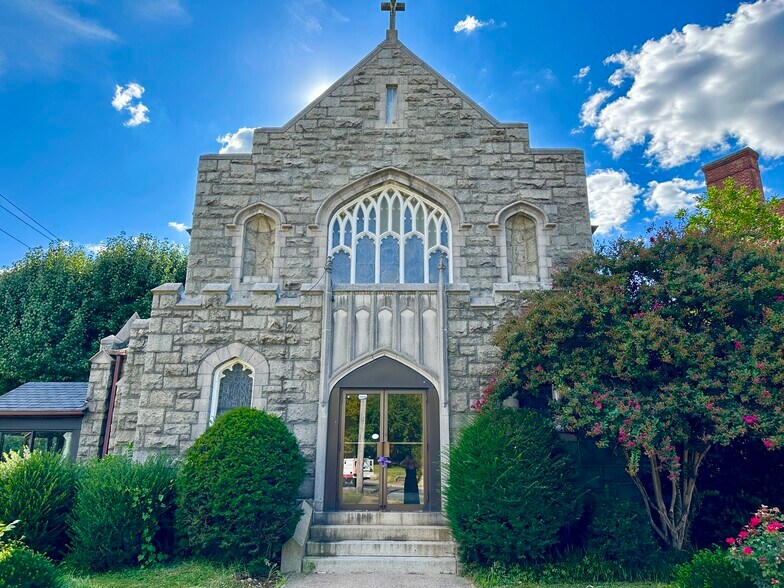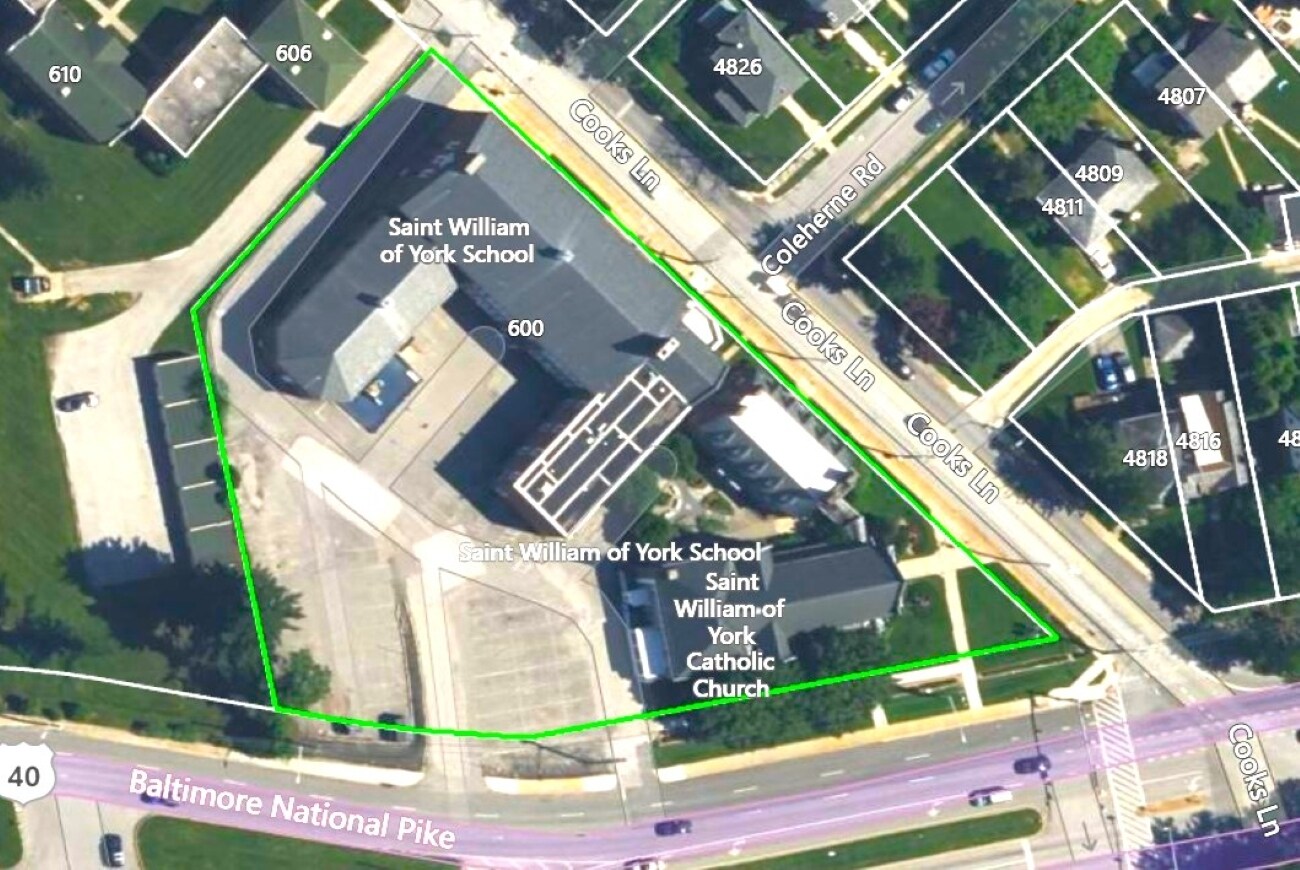Connectez-vous/S’inscrire
Votre e-mail a été envoyé.
St William of York Catholic Church & School 600 Cooks Ln Immeuble | 3 731 m² | Spécialité | À vendre 1 546 061 € | Baltimore, MD 21229



Certaines informations ont été traduites automatiquement.
INFORMATIONS PRINCIPALES SUR L'INVESTISSEMENT
- Includes sanctuary, parish center, rectory, school, gym, kitchen, and parking
- High-visibility corner at Route 40 & Cooks Lane -- just inside city limits
- Zoning permits both school and religious use
RÉSUMÉ ANALYTIQUE
St William of York is a religious and educational facility composed of five sections:
1. A one-story 3,512 SF sanctuary, seating ±200, built 1914.
2. A two-story 3,693 SF rectory.
3. A three-story 6,812SF parish center (originally a convent), built 1947.
4. A two-story 22,307 SF school, built 1947.
5. A one-story 3,836 SF gymnasium and kitchen, built 1951.
This ±40,160 SF complex is allowed by zoning to operate as a primary and secondary education facility. The property is also ideal for a religious buyer who desires to incorporate a school and/or childcare in its ministry. The two-level school wing, built in 1947, includes nine sunny classrooms, a gym, and kitchen. The parish center can be adapted for additional classrooms, meeting rooms, administrative offices, and reception area. The rectory can also be adapted for offices, classrooms, and spaces for additional ministry. The sanctuary, which seats under 200, can be used for worship, or could be adapted for school use as an auditorium or large multipurpose room.
The complex, zoned R-5, sits on ±1.69 acres, and includes ±65 paved parking spaces. HVAC includes gas-fired boiler heat, and a small percentage of the property with central A/C and window units. Foundation is concrete slab with a small basement containing HVAC. The building is masonry and steel frame with granite stone and brick exterior. The roofing is a combination of pitched slate, asphalt, and flat rubber membrane roofs. Evidence of some leaking in the school building. The property is in average condition and could benefit from cosmetic updates and the installation of central air. The church has recently closed, and part of the school is currently under a short-term lease. The property is inventoried with MHIP as B-5100, with no historic restrictions. Located on the busy corner of Edmondson Ave and Cooks Ln, the property boasts ±382 feet and ±405 feet of frontage, with 33,702 vehicles per day on Route 40/Edmondson Ave (2024 SHA).
The seller has its own LOI (term sheet), purchase agreement, and closing agent. To submit an offer, please download a term sheet from PraiseBuildings.com. The seller will remove religious items (sacred goods) from the property before sale, including sanctuary windows. The property will be sold as is, where is. The seller makes no guarantees or warranties as to zoning, use, or condition, and welcomes buyers to undertake a full property inspection. The property is not available for lease or lease-to-own.
Tours are available with registration and qualification: name, address, mortgage pre-qualification letter, and bank statement demonstrating funds available for deposit and closing. Property documents can be made available upon request.
1. A one-story 3,512 SF sanctuary, seating ±200, built 1914.
2. A two-story 3,693 SF rectory.
3. A three-story 6,812SF parish center (originally a convent), built 1947.
4. A two-story 22,307 SF school, built 1947.
5. A one-story 3,836 SF gymnasium and kitchen, built 1951.
This ±40,160 SF complex is allowed by zoning to operate as a primary and secondary education facility. The property is also ideal for a religious buyer who desires to incorporate a school and/or childcare in its ministry. The two-level school wing, built in 1947, includes nine sunny classrooms, a gym, and kitchen. The parish center can be adapted for additional classrooms, meeting rooms, administrative offices, and reception area. The rectory can also be adapted for offices, classrooms, and spaces for additional ministry. The sanctuary, which seats under 200, can be used for worship, or could be adapted for school use as an auditorium or large multipurpose room.
The complex, zoned R-5, sits on ±1.69 acres, and includes ±65 paved parking spaces. HVAC includes gas-fired boiler heat, and a small percentage of the property with central A/C and window units. Foundation is concrete slab with a small basement containing HVAC. The building is masonry and steel frame with granite stone and brick exterior. The roofing is a combination of pitched slate, asphalt, and flat rubber membrane roofs. Evidence of some leaking in the school building. The property is in average condition and could benefit from cosmetic updates and the installation of central air. The church has recently closed, and part of the school is currently under a short-term lease. The property is inventoried with MHIP as B-5100, with no historic restrictions. Located on the busy corner of Edmondson Ave and Cooks Ln, the property boasts ±382 feet and ±405 feet of frontage, with 33,702 vehicles per day on Route 40/Edmondson Ave (2024 SHA).
The seller has its own LOI (term sheet), purchase agreement, and closing agent. To submit an offer, please download a term sheet from PraiseBuildings.com. The seller will remove religious items (sacred goods) from the property before sale, including sanctuary windows. The property will be sold as is, where is. The seller makes no guarantees or warranties as to zoning, use, or condition, and welcomes buyers to undertake a full property inspection. The property is not available for lease or lease-to-own.
Tours are available with registration and qualification: name, address, mortgage pre-qualification letter, and bank statement demonstrating funds available for deposit and closing. Property documents can be made available upon request.
TAXES ET FRAIS D’EXPLOITATION (RÉEL - 2025) Cliquez ici pour accéder à |
ANNUEL | ANNUEL PAR m² |
|---|---|---|
| Taxes |
-

|
-

|
| Frais d’exploitation |
-

|
-

|
| Total des frais |
$99,999

|
$9.99

|
TAXES ET FRAIS D’EXPLOITATION (RÉEL - 2025) Cliquez ici pour accéder à
| Taxes | |
|---|---|
| Annuel | - |
| Annuel par m² | - |
| Frais d’exploitation | |
|---|---|
| Annuel | - |
| Annuel par m² | - |
| Total des frais | |
|---|---|
| Annuel | $99,999 |
| Annuel par m² | $9.99 |
INFORMATIONS SUR L’IMMEUBLE
CARACTÉRISTIQUES
- Signalisation
1 1
TAXES FONCIÈRES
| Numéro de parcelle | 7993-001 | Évaluation des aménagements | 0 € |
| Évaluation du terrain | 0 € | Évaluation totale | 3 683 073 € |
TAXES FONCIÈRES
Numéro de parcelle
7993-001
Évaluation du terrain
0 €
Évaluation des aménagements
0 €
Évaluation totale
3 683 073 €
1 sur 60
VIDÉOS
VISITE EXTÉRIEURE 3D MATTERPORT
VISITE 3D
PHOTOS
STREET VIEW
RUE
CARTE
1 sur 1
Présenté par
Maryland Land/ PraiseBuildings
St William of York Catholic Church & School | 600 Cooks Ln
Vous êtes déjà membre ? Connectez-vous
Hum, une erreur s’est produite lors de l’envoi de votre message. Veuillez réessayer.
Merci ! Votre message a été envoyé.


