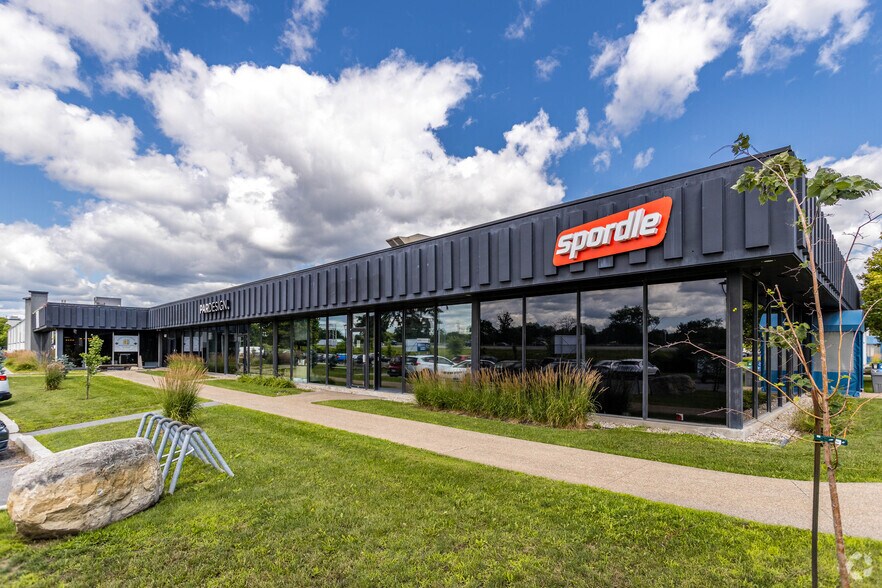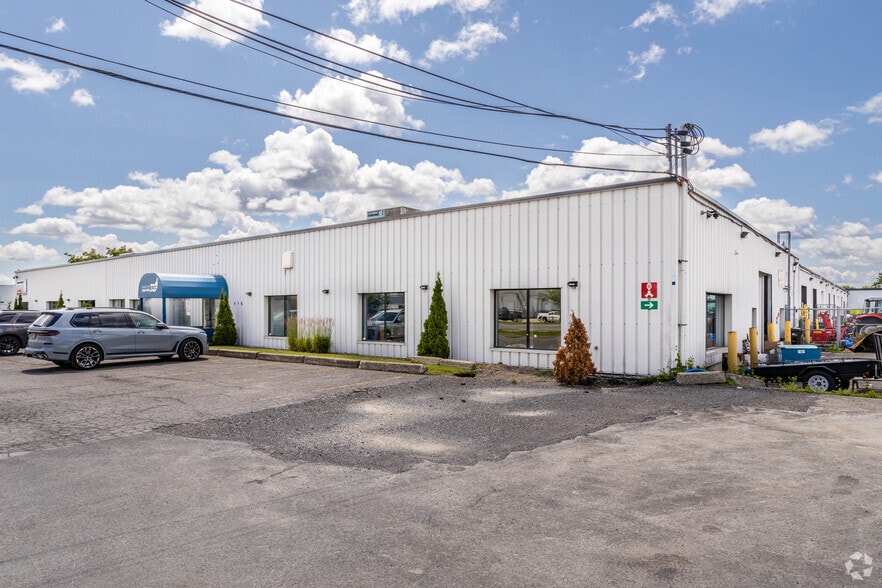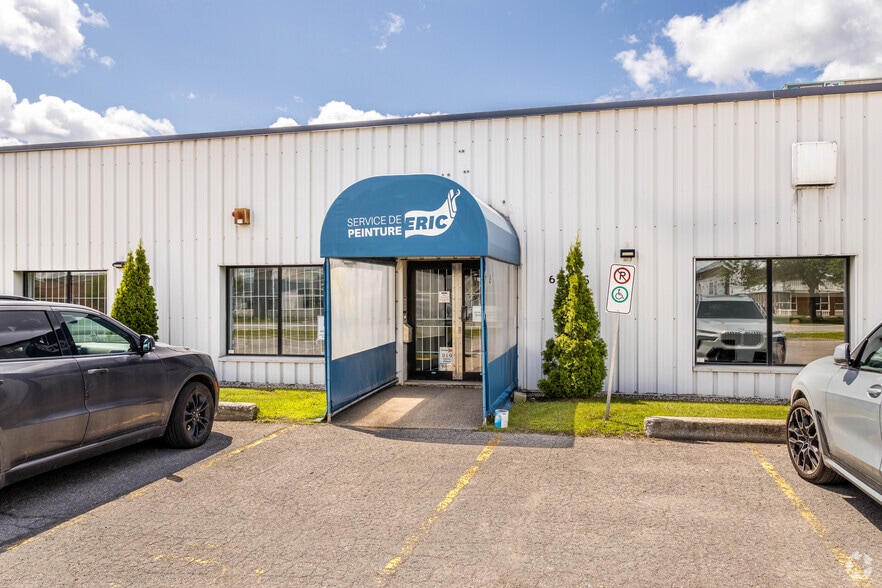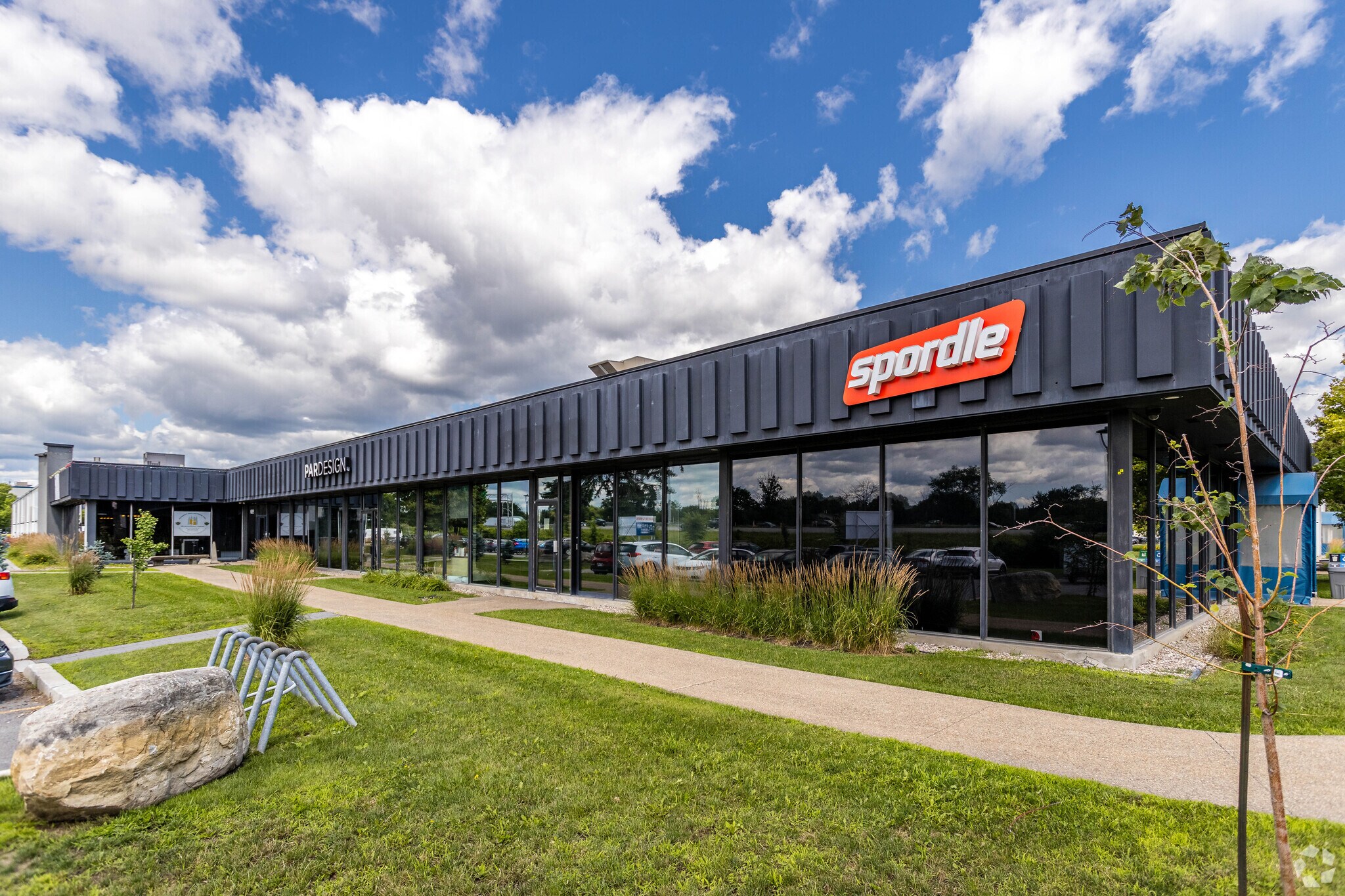
Cette fonctionnalité n’est pas disponible pour le moment.
Nous sommes désolés, mais la fonctionnalité à laquelle vous essayez d’accéder n’est pas disponible actuellement. Nous sommes au courant du problème et notre équipe travaille activement pour le résoudre.
Veuillez vérifier de nouveau dans quelques minutes. Veuillez nous excuser pour ce désagrément.
– L’équipe LoopNet
Votre e-mail a été envoyé.
600-616 Boul du Curé-Boivin 139–348 m² | À louer | Boisbriand, QC J7G 2A7



Certaines informations ont été traduites automatiquement.
INFORMATIONS PRINCIPALES
- Strategic location near Autoroutes 15, 640, and 440
- Reception, kitchen, 3 offices, and conference room
- 16-foot clear height with ground-level loading
- Reserved parking and potential warehouse expansion
CARACTÉRISTIQUES
TOUS LES ESPACES DISPONIBLES(2)
Afficher les loyers en
- ESPACE
- SURFACE
- DURÉE
- LOYER
- TYPE DE BIEN
- ÉTAT
- DISPONIBLE
The suite includes a reception area, a kitchen, and three enclosed offices. A dedicated conference room is available within the office layout. The warehouse space features a 16-foot clear height and one ground-level garage door. Pylon signage is available for tenant branding along the boulevard. The space is available for immediate occupancy.
- Le loyer ne comprend pas les services publics, les frais immobiliers ou les services de l’immeuble.
- Peut être associé à un ou plusieurs espaces supplémentaires pour obtenir jusqu’à 348 m² d’espace adjacent.
The suite includes a reception area, a kitchen, and three enclosed offices. A dedicated conference room is available within the office layout. The warehouse space features a 16-foot clear height and one ground-level garage door. Pylon signage is available for tenant branding along the boulevard. The space is available for immediate occupancy.
- Le loyer ne comprend pas les services publics, les frais immobiliers ou les services de l’immeuble.
- Peut être associé à un ou plusieurs espaces supplémentaires pour obtenir jusqu’à 348 m² d’espace adjacent.
| Espace | Surface | Durée | Loyer | Type de bien | État | Disponible |
| 1er étage | 139 m² | 5 Ans | 92,68 € /m²/an 7,72 € /m²/mois 12 916 € /an 1 076 € /mois | Industriel/Logistique | - | Maintenant |
| 1er étage | 209 m² | 5 Ans | 92,68 € /m²/an 7,72 € /m²/mois 19 373 € /an 1 614 € /mois | Bureau | - | Maintenant |
1er étage
| Surface |
| 139 m² |
| Durée |
| 5 Ans |
| Loyer |
| 92,68 € /m²/an 7,72 € /m²/mois 12 916 € /an 1 076 € /mois |
| Type de bien |
| Industriel/Logistique |
| État |
| - |
| Disponible |
| Maintenant |
1er étage
| Surface |
| 209 m² |
| Durée |
| 5 Ans |
| Loyer |
| 92,68 € /m²/an 7,72 € /m²/mois 19 373 € /an 1 614 € /mois |
| Type de bien |
| Bureau |
| État |
| - |
| Disponible |
| Maintenant |
1er étage
| Surface | 139 m² |
| Durée | 5 Ans |
| Loyer | 92,68 € /m²/an |
| Type de bien | Industriel/Logistique |
| État | - |
| Disponible | Maintenant |
The suite includes a reception area, a kitchen, and three enclosed offices. A dedicated conference room is available within the office layout. The warehouse space features a 16-foot clear height and one ground-level garage door. Pylon signage is available for tenant branding along the boulevard. The space is available for immediate occupancy.
- Le loyer ne comprend pas les services publics, les frais immobiliers ou les services de l’immeuble.
- Peut être associé à un ou plusieurs espaces supplémentaires pour obtenir jusqu’à 348 m² d’espace adjacent.
1er étage
| Surface | 209 m² |
| Durée | 5 Ans |
| Loyer | 92,68 € /m²/an |
| Type de bien | Bureau |
| État | - |
| Disponible | Maintenant |
The suite includes a reception area, a kitchen, and three enclosed offices. A dedicated conference room is available within the office layout. The warehouse space features a 16-foot clear height and one ground-level garage door. Pylon signage is available for tenant branding along the boulevard. The space is available for immediate occupancy.
- Le loyer ne comprend pas les services publics, les frais immobiliers ou les services de l’immeuble.
- Peut être associé à un ou plusieurs espaces supplémentaires pour obtenir jusqu’à 348 m² d’espace adjacent.
APERÇU DU BIEN
Positioned in the heart of Boisbriand’s industrial corridor, 626 boul. du Curé-Boivin offers a versatile and well-equipped facility ideal for businesses seeking a strategic location with immediate operational readiness. This industrial property features a blend of office and warehouse space, including a reception area, kitchen, three enclosed offices, and a conference room. The warehouse section boasts a 16-foot clear height and one ground-level garage door, supporting efficient logistics and storage operations. The site benefits from excellent connectivity, located just 850 meters from Autoroute 15, and within close proximity to Autoroutes 640 and 440, facilitating seamless access to Laval and the Greater Montreal area. Ample reserved parking and the potential to expand warehouse square footage further enhance the property’s flexibility. The building is equipped with 600V/400A electrical service, electric and gas heating, and sprinkler systems, ensuring safety and operational efficiency. A pylon sign is available for tenant branding, offering visibility along a key commercial artery. With immediate availability and a competitive gross rent structure, this property is an exceptional opportunity for industrial users looking to establish or expand in a thriving business zone.
FAITS SUR L’INSTALLATION SERVICE
OCCUPANTS
- ÉTAGE
- NOM DE L’OCCUPANT
- SECTEUR D’ACTIVITÉ
- 1er
- Construction Fabco
- -
- 1er
- Excel
- -
- 1er
- Groupe Imagerie DAN
- -
- 1er
- Industries B37 Inc
- -
- 1er
- Jeux D'evasion Immersia
- -
- 1er
- Reel Coh Inc.
- Manufacture
- 1er
- Robert Industries Inc
- -
- 1er
- Service De Peinture Eric
- -
- 1er
- Spordle
- Services professionnels, scientifiques et techniques
- 1er
- Toukan
- -
Présenté par

600-616 Boul du Curé-Boivin
Hum, une erreur s’est produite lors de l’envoi de votre message. Veuillez réessayer.
Merci ! Votre message a été envoyé.




