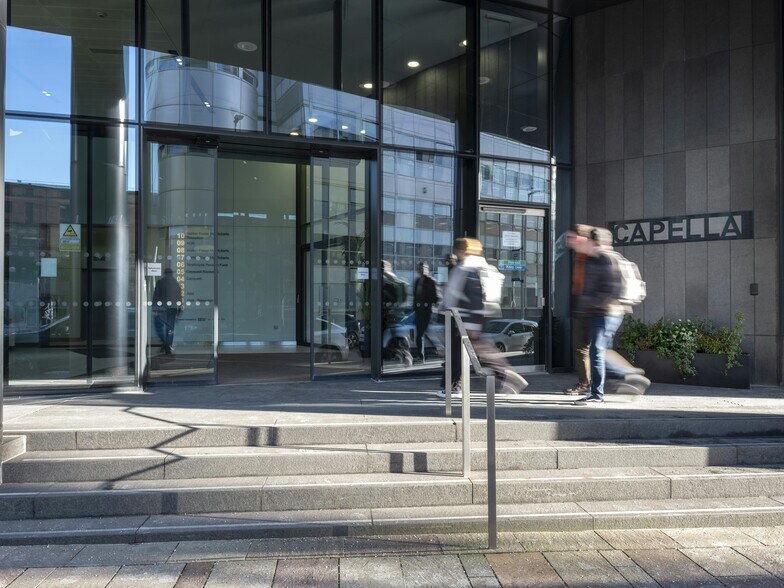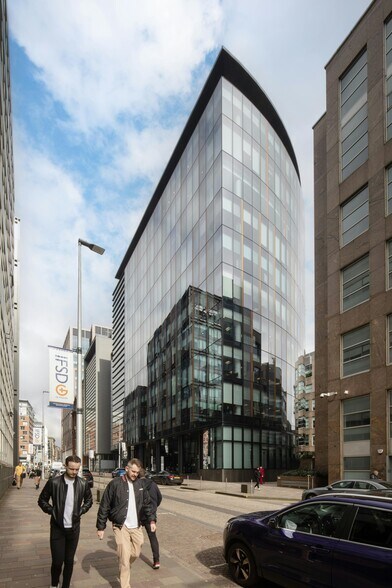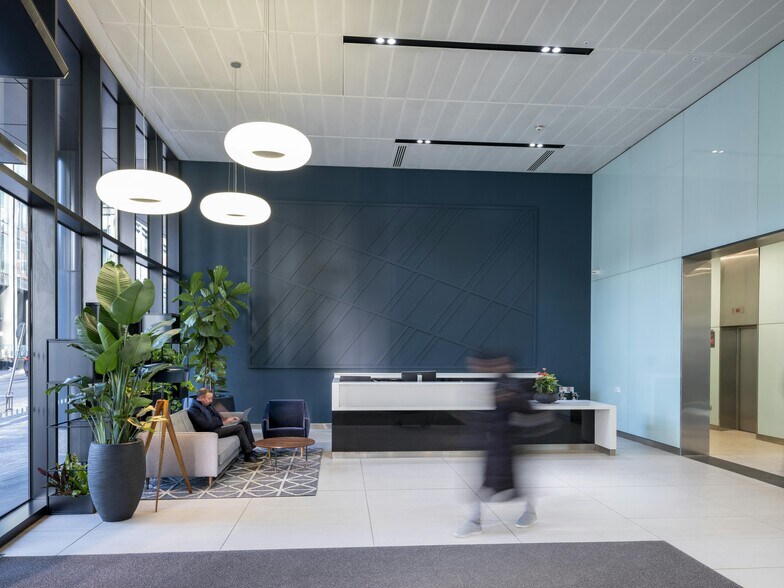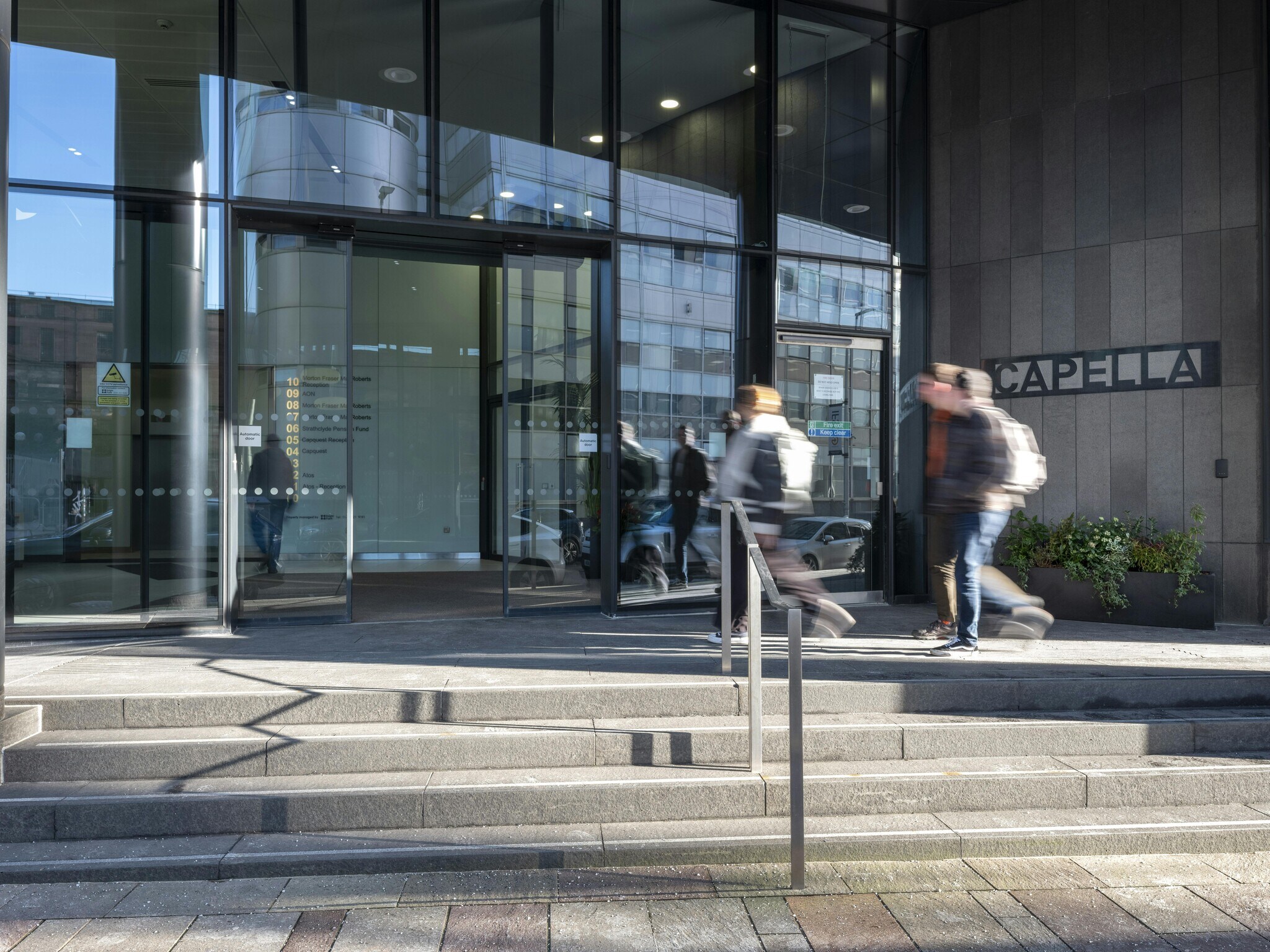Votre e-mail a été envoyé.
Certaines informations ont été traduites automatiquement.
INFORMATIONS PRINCIPALES
- Impressive double height reception foyer.
- 150 mm raised access floor.
- WC and shower facilities on each floor (with enhanced showers at ground floor).
- Building Management System with 24hr security and extensive CCTV.
- Four 13 person lifts.
- Air-conditioning.
- LED lighting within a metal tiled ceiling.
- Secure underground parking with cycle racks, drying room and EV charging.
- 1.5 metre planning grid with no columns.
- Electricity from 100% renewable sources.
TOUS LES ESPACES DISPONIBLES(2)
Afficher les loyers en
- ESPACE
- SURFACE
- DURÉE
- LOYER
- TYPE DE BIEN
- ÉTAT
- DISPONIBLE
The space provides the following specification, Four pipe fan coil air-conditioning with zone control flexibility, 150 mm full access raised floor, LED lighting within a metal tiled ceiling, WC and shower facilities on each floor (with enhanced showers at ground floor), Secure underground parking with cycle racks, drying room and EV charging.
- Classe d’utilisation : Classe 4
- Principalement open space
- Espace en excellent état
- Cuisine
- Lumière naturelle
- Toilettes incluses dans le bail
- WC et installations pour le personnel.
- Entièrement aménagé comme Bureau standard
- Convient pour 13 à 39 personnes
- Climatisation centrale
- Plancher surélevé
- Douches
- Excellent aménagement intérieur.
- Air conditionné
The space provides the following specification, Four pipe fan coil air-conditioning with zone control flexibility, 150 mm full access raised floor, LED lighting within a metal tiled ceiling, WC and shower facilities on each floor (with enhanced showers at ground floor), Secure underground parking with cycle racks, drying room and EV charging.
- Classe d’utilisation : Classe 4
- Principalement open space
- Espace en excellent état
- Cuisine
- Lumière naturelle
- Toilettes incluses dans le bail
- WC et installations pour le personnel.
- Entièrement aménagé comme Bureau standard
- Convient pour 28 à 88 personnes
- Climatisation centrale
- Plancher surélevé
- Douches
- Excellent aménagement intérieur.
- Air conditionné
| Espace | Surface | Durée | Loyer | Type de bien | État | Disponible |
| RDC | 453 m² | Négociable | 265,99 € /m²/an 22,17 € /m²/mois 120 466 € /an 10 039 € /mois | Bureau | Construction achevée | Maintenant |
| 3e étage | 1 013 m² | Négociable | 265,99 € /m²/an 22,17 € /m²/mois 269 350 € /an 22 446 € /mois | Bureau | Construction achevée | Maintenant |
RDC
| Surface |
| 453 m² |
| Durée |
| Négociable |
| Loyer |
| 265,99 € /m²/an 22,17 € /m²/mois 120 466 € /an 10 039 € /mois |
| Type de bien |
| Bureau |
| État |
| Construction achevée |
| Disponible |
| Maintenant |
3e étage
| Surface |
| 1 013 m² |
| Durée |
| Négociable |
| Loyer |
| 265,99 € /m²/an 22,17 € /m²/mois 269 350 € /an 22 446 € /mois |
| Type de bien |
| Bureau |
| État |
| Construction achevée |
| Disponible |
| Maintenant |
RDC
| Surface | 453 m² |
| Durée | Négociable |
| Loyer | 265,99 € /m²/an |
| Type de bien | Bureau |
| État | Construction achevée |
| Disponible | Maintenant |
The space provides the following specification, Four pipe fan coil air-conditioning with zone control flexibility, 150 mm full access raised floor, LED lighting within a metal tiled ceiling, WC and shower facilities on each floor (with enhanced showers at ground floor), Secure underground parking with cycle racks, drying room and EV charging.
- Classe d’utilisation : Classe 4
- Entièrement aménagé comme Bureau standard
- Principalement open space
- Convient pour 13 à 39 personnes
- Espace en excellent état
- Climatisation centrale
- Cuisine
- Plancher surélevé
- Lumière naturelle
- Douches
- Toilettes incluses dans le bail
- Excellent aménagement intérieur.
- WC et installations pour le personnel.
- Air conditionné
3e étage
| Surface | 1 013 m² |
| Durée | Négociable |
| Loyer | 265,99 € /m²/an |
| Type de bien | Bureau |
| État | Construction achevée |
| Disponible | Maintenant |
The space provides the following specification, Four pipe fan coil air-conditioning with zone control flexibility, 150 mm full access raised floor, LED lighting within a metal tiled ceiling, WC and shower facilities on each floor (with enhanced showers at ground floor), Secure underground parking with cycle racks, drying room and EV charging.
- Classe d’utilisation : Classe 4
- Entièrement aménagé comme Bureau standard
- Principalement open space
- Convient pour 28 à 88 personnes
- Espace en excellent état
- Climatisation centrale
- Cuisine
- Plancher surélevé
- Lumière naturelle
- Douches
- Toilettes incluses dans le bail
- Excellent aménagement intérieur.
- WC et installations pour le personnel.
- Air conditionné
APERÇU DU BIEN
Capella est un immeuble de bureaux dynamique et impressionnant, avec vue sur la rivière Clyde.
- Accès 24 h/24
- Système de sécurité
- Classe de performance énergétique –B
- Station de recharge de voitures
- Climatisation
- Raised Floor System
INFORMATIONS SUR L’IMMEUBLE
OCCUPANTS
- ÉTAGE
- NOM DE L’OCCUPANT
- SECTEUR D’ACTIVITÉ
- 9e
- AON
- Finance et assurances
- Multi
- Atos
- Information
- RDC
- Caffe Nero
- Hébergement et restauration
- 5e
- Capquest Investments Ltd
- -
- Multi
- Macroberts LLP
- Services professionnels, scientifiques et techniques
- 6e
- Strathclyde Pension Fund
- Administration publique
Présenté par

Capella | 60 York St
Hum, une erreur s’est produite lors de l’envoi de votre message. Veuillez réessayer.
Merci ! Votre message a été envoyé.









