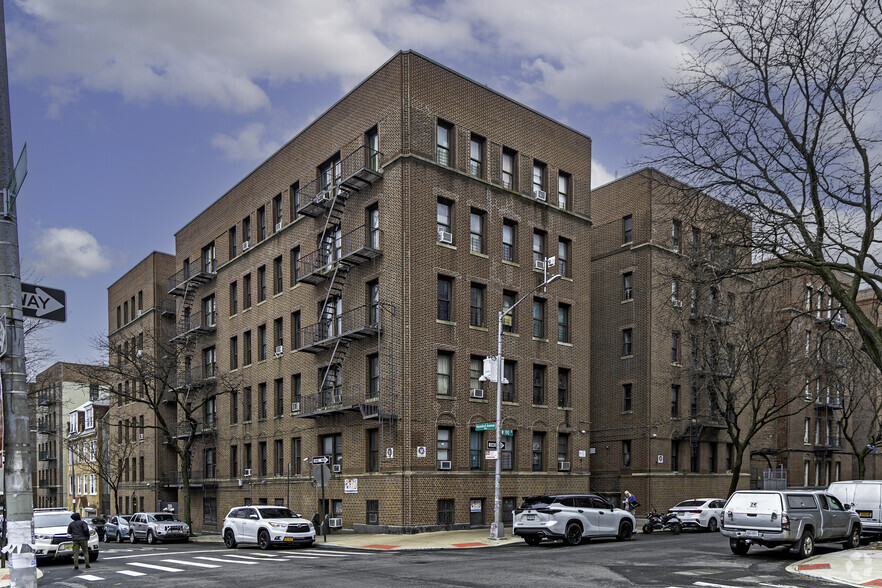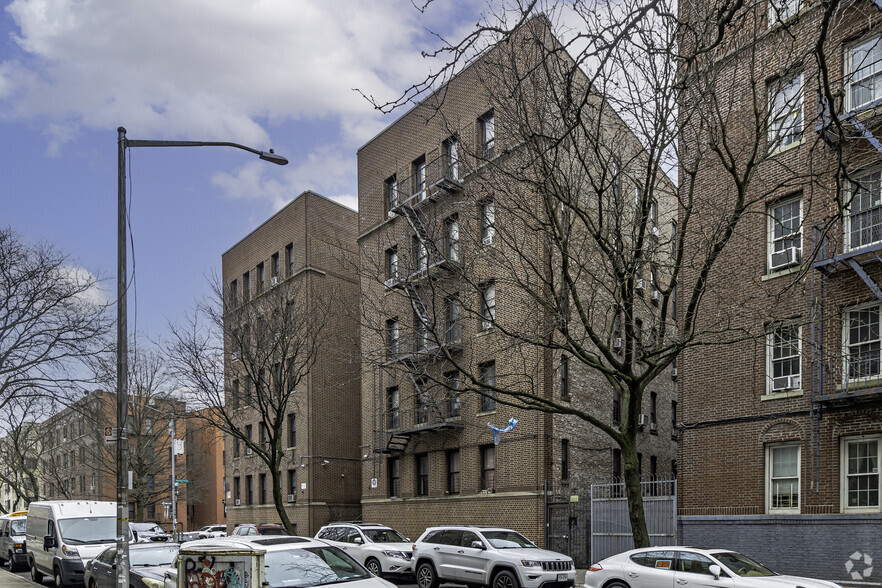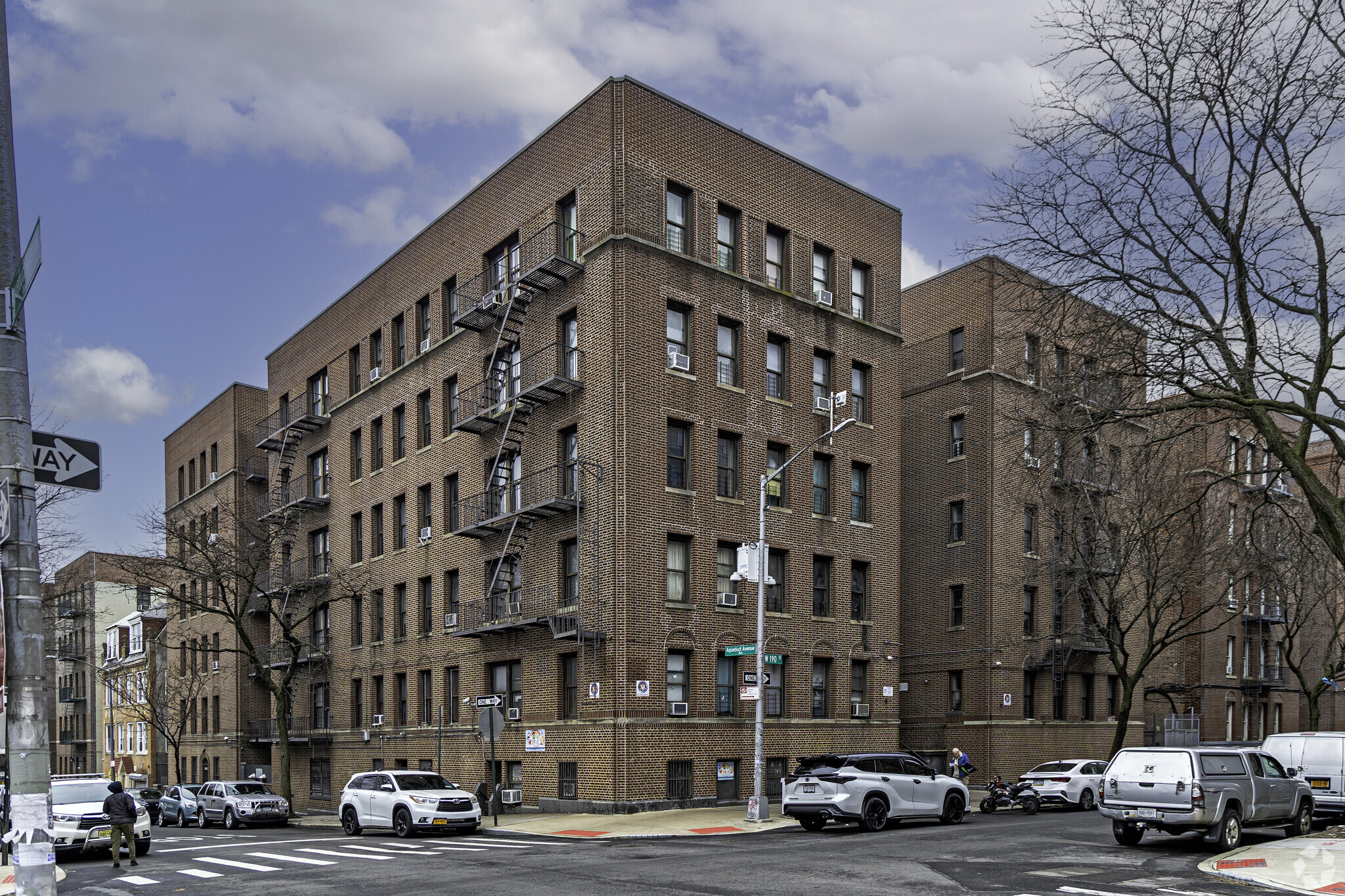
60 W 190th St | Bronx, NY 10468
Cette fonctionnalité n’est pas disponible pour le moment.
Nous sommes désolés, mais la fonctionnalité à laquelle vous essayez d’accéder n’est pas disponible actuellement. Nous sommes au courant du problème et notre équipe travaille activement pour le résoudre.
Veuillez vérifier de nouveau dans quelques minutes. Veuillez nous excuser pour ce désagrément.
– L’équipe LoopNet
Votre e-mail a été envoyé.
60 W 190th St
Bronx, NY 10468
Immeuble residentiel Bien À vendre
·
48 Lots


Certaines informations ont été traduites automatiquement.
INFORMATIONS PRINCIPALES SUR L'INVESTISSEMENT
- CAN BE SOLD WITH 45 UNITS@ 1665 MORRIS AVENUE, BRONX
RÉSUMÉ ANALYTIQUE
60 West 190th Street, The Bronx - Presenting a fivestory, walk-up multifamily building in the Fordham neighborhood of the Bronx. This prewar property
comprises 47 residential units.
A steel and glass entrance leads into a stonework foyer and an original tiled lobby with marble walls, maintaining the building’s historic charm. An extrawide
steel and marble stairwell extends to the upper floors, enhancing durability and accessibility.
Security is reinforced by a multi-camera surveillance system and an intercom-controlled entry. The roof features a silver-coated rubber membrane, and the parapet walls have been recently refurbished. All meters are located in the basement, with circuit breakers in each unit. Heating is provided by a gas boiler with a heat timer and a dual-fuel burner, though the oil tank is inactive.
Fordham Road offers a wide range of essential retail, grocery stores, pharmacies, and diverse dining options, all within walking distance. Devoe Park and
St. James Park are both nearby, offering convenient recreational spaces. The VA Hospital on Kingsbridge Road is also in close proximity, driving strong rental demand from healthcare professionals and hospital staff seeking convenient housing options near their workplace.
comprises 47 residential units.
A steel and glass entrance leads into a stonework foyer and an original tiled lobby with marble walls, maintaining the building’s historic charm. An extrawide
steel and marble stairwell extends to the upper floors, enhancing durability and accessibility.
Security is reinforced by a multi-camera surveillance system and an intercom-controlled entry. The roof features a silver-coated rubber membrane, and the parapet walls have been recently refurbished. All meters are located in the basement, with circuit breakers in each unit. Heating is provided by a gas boiler with a heat timer and a dual-fuel burner, though the oil tank is inactive.
Fordham Road offers a wide range of essential retail, grocery stores, pharmacies, and diverse dining options, all within walking distance. Devoe Park and
St. James Park are both nearby, offering convenient recreational spaces. The VA Hospital on Kingsbridge Road is also in close proximity, driving strong rental demand from healthcare professionals and hospital staff seeking convenient housing options near their workplace.
INFORMATIONS SUR L’IMMEUBLE
| Prix par lot | 93 427 € | Style d’appartement | De hauteur moyenne |
| Type de vente | Investissement | Classe d’immeuble | C |
| Taux de capitalisation | 7,80 % | Surface du lot | 0,12 ha |
| Condition de vente | Ventes de portefeuille | Surface de l’immeuble | 4 184 m² |
| Nb de lots | 48 | Nb d’étages | 5 |
| Type de bien | Immeuble residentiel | Année de construction | 1922 |
| Sous-type de bien | Appartement | ||
| Zonage | R6,Bronx,(C1) | ||
| Prix par lot | 93 427 € |
| Type de vente | Investissement |
| Taux de capitalisation | 7,80 % |
| Condition de vente | Ventes de portefeuille |
| Nb de lots | 48 |
| Type de bien | Immeuble residentiel |
| Sous-type de bien | Appartement |
| Style d’appartement | De hauteur moyenne |
| Classe d’immeuble | C |
| Surface du lot | 0,12 ha |
| Surface de l’immeuble | 4 184 m² |
| Nb d’étages | 5 |
| Année de construction | 1922 |
| Zonage | R6,Bronx,(C1) |
CARACTÉRISTIQUES
CARACTÉRISTIQUES DU LOT
- Cuisine
- Réfrigérateur
- Four
- Cuisinière
CARACTÉRISTIQUES DU SITE
- Accès contrôlé
- Système de sécurité
LOT INFORMATIONS SUR LA COMBINAISON
| DESCRIPTION | NB DE LOTS | MOY. LOYER/MOIS | m² |
|---|---|---|---|
| 1+1 | 30 | - | - |
| 2+1 | 16 | - | - |
| 3+1 | 1 | - | - |
| 4+2 | 1 | - | - |
TAXES FONCIÈRES
| Numéro de parcelle | 03213-0063 | Évaluation des aménagements | 908 262 € |
| Évaluation du terrain | 44 629 € | Évaluation totale | 952 892 € |
TAXES FONCIÈRES
Numéro de parcelle
03213-0063
Évaluation du terrain
44 629 €
Évaluation des aménagements
908 262 €
Évaluation totale
952 892 €
1 de 7
VIDÉOS
VISITE 3D
PHOTOS
STREET VIEW
RUE
CARTE

