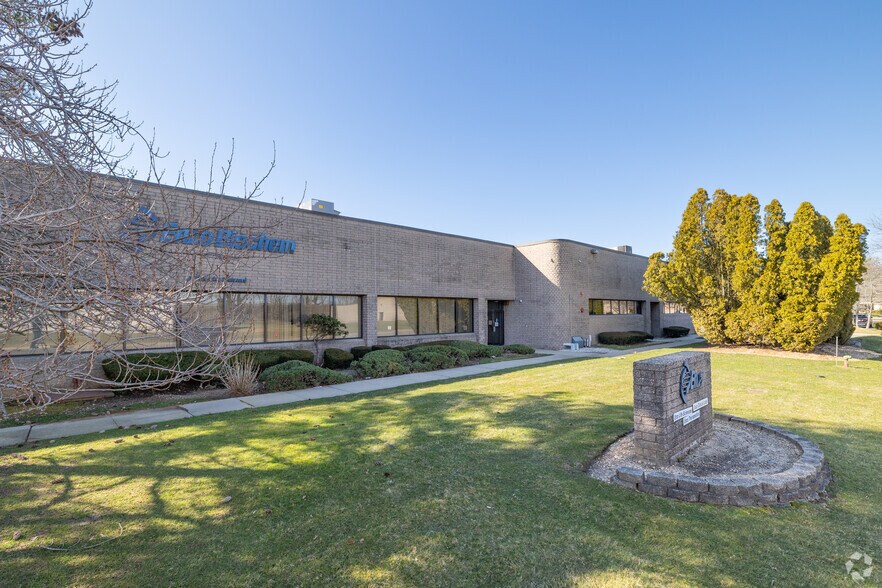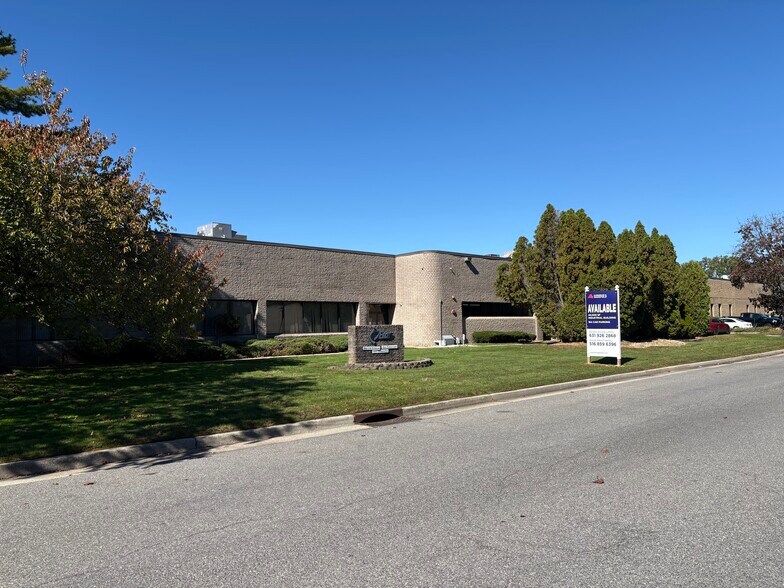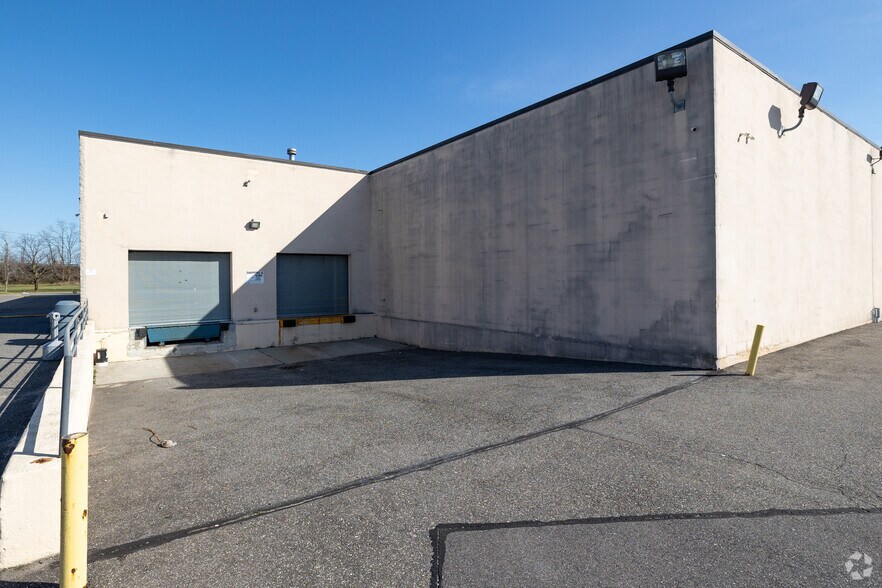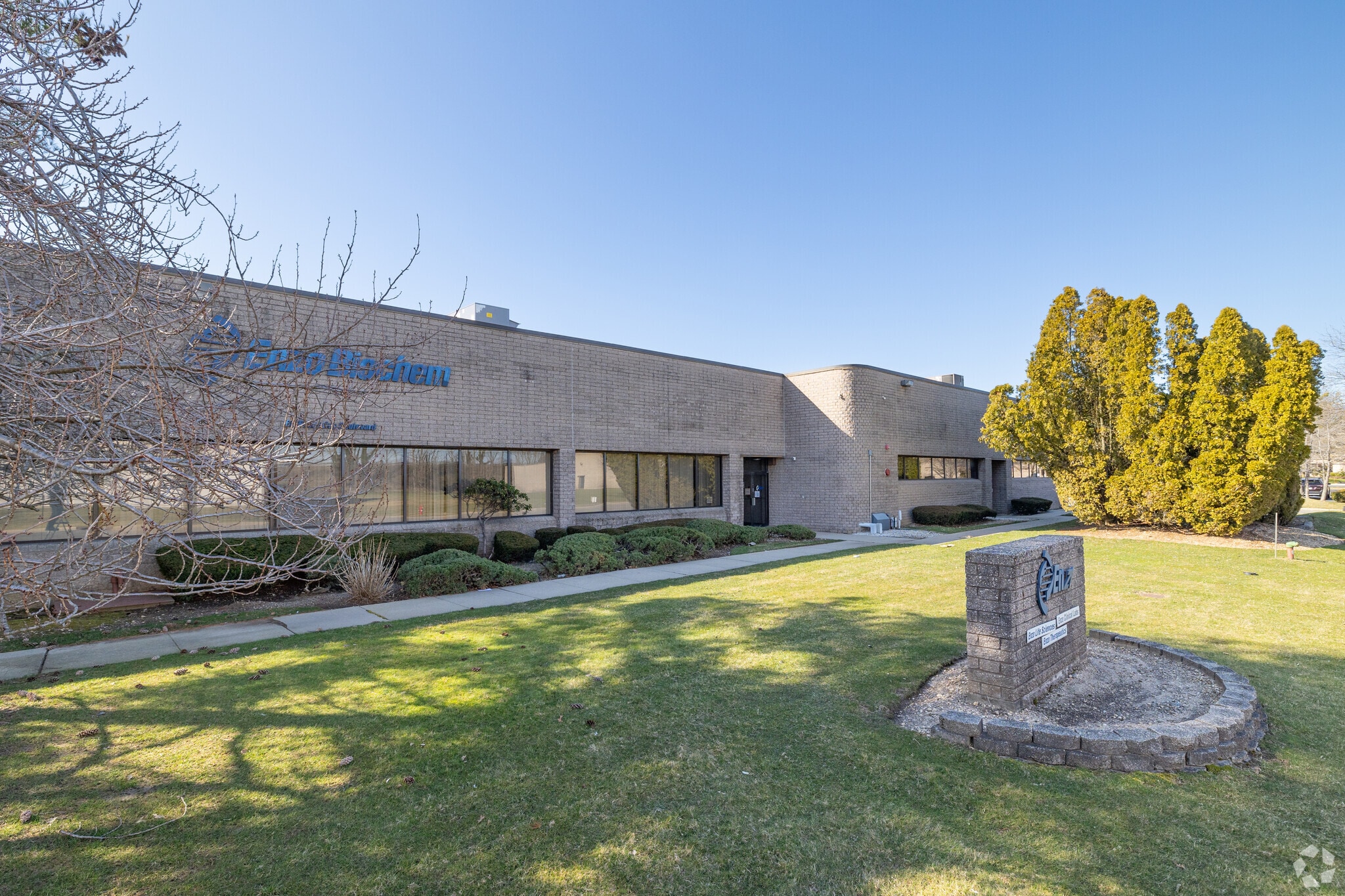Connectez-vous/S’inscrire
Votre e-mail a été envoyé.
Certaines informations ont été traduites automatiquement.
INFORMATIONS PRINCIPALES SUR L'INVESTISSEMENT
- Fully Air Conditioned Facility
- Floor Drains
- Recently update HVAC with HEPA & UV filtering
- Two (2) Back-Up Generators
- Situated in a planned industrial park
- Former Medical/ Clincial Labratory
RÉSUMÉ ANALYTIQUE
Executive Summary: 60 Executive Boulevard, Farmingdale, NY
Property Overview Located in the heart of Farmingdale's planned industrial park in the Town of Babylon, this ±40,000 SF industrial flex facility at 60 Executive Boulevard offers a prime opportunity for immediate occupancy. Previously utilized as a medical/clinical laboratory, the property includes ±26,000 SF of dedicated laboratory/R&D space and ±4,000 SF of administrative offices, complemented by a separate ±2,250 SF accessory building. Situated on a 2.66-acre lot with 164 parking spaces with Industrial G zoning, the site is fully sewered and provides ample infrastructure for diverse operations.
Key Specifications and Features:
• Building Layout: 16' clear heights, 2 exterior loading docks, and floor drains throughout, supporting efficient logistics and specialized workflows.
• Power and Utilities: Robust 2,400 amps, 208 volts, 3-phase power, backed by two on-site generators for uninterrupted operations.
• HVAC and Amenities: Fully air-conditioned with recently updated systems featuring HEPA and UV filtering, ideal for sensitive environments.
• Parking and Accessibility: 164 parking spaces (4.40 stalls per 1,000 SF), ensuring convenience for employees and visitors.
• Financial Details: Real estate taxes at $3.65 PSF; pricing available upon request for sale.
Versatility for Industrial Occupiers This turnkey facility is ideal for a wide range of industrial occupiers, including medical laboratories, research and development firms, light manufacturing, biotech operations, or flex users requiring a blend of office, lab, and warehouse space. Its modern upgrades and strategic location in a thriving industrial hub make it adaptable for evolving business needs, from high-tech R&D to general industrial applications.
For more information or to schedule a tour, contact the Cushman & Wakefield Long Island Industrial Advisory Team.
Property Overview Located in the heart of Farmingdale's planned industrial park in the Town of Babylon, this ±40,000 SF industrial flex facility at 60 Executive Boulevard offers a prime opportunity for immediate occupancy. Previously utilized as a medical/clinical laboratory, the property includes ±26,000 SF of dedicated laboratory/R&D space and ±4,000 SF of administrative offices, complemented by a separate ±2,250 SF accessory building. Situated on a 2.66-acre lot with 164 parking spaces with Industrial G zoning, the site is fully sewered and provides ample infrastructure for diverse operations.
Key Specifications and Features:
• Building Layout: 16' clear heights, 2 exterior loading docks, and floor drains throughout, supporting efficient logistics and specialized workflows.
• Power and Utilities: Robust 2,400 amps, 208 volts, 3-phase power, backed by two on-site generators for uninterrupted operations.
• HVAC and Amenities: Fully air-conditioned with recently updated systems featuring HEPA and UV filtering, ideal for sensitive environments.
• Parking and Accessibility: 164 parking spaces (4.40 stalls per 1,000 SF), ensuring convenience for employees and visitors.
• Financial Details: Real estate taxes at $3.65 PSF; pricing available upon request for sale.
Versatility for Industrial Occupiers This turnkey facility is ideal for a wide range of industrial occupiers, including medical laboratories, research and development firms, light manufacturing, biotech operations, or flex users requiring a blend of office, lab, and warehouse space. Its modern upgrades and strategic location in a thriving industrial hub make it adaptable for evolving business needs, from high-tech R&D to general industrial applications.
For more information or to schedule a tour, contact the Cushman & Wakefield Long Island Industrial Advisory Team.
INFORMATIONS SUR L’IMMEUBLE
| Type de vente | Investissement ou propriétaire occupant | Nb d’étages | 1 |
| Type de bien | Industriel/Logistique | Année de construction | 1984 |
| Sous-type de bien | Manufacture | Occupation | Mono |
| Classe d’immeuble | B | Ratio de stationnement | 0,38/1 000 m² |
| Surface du lot | 1,08 ha | Hauteur libre du plafond | 4,88 m |
| Surface utile brute | 3 716 m² | Nb de portes élevées/de chargement | 2 |
| Zonage | G - Commerce général | ||
| Type de vente | Investissement ou propriétaire occupant |
| Type de bien | Industriel/Logistique |
| Sous-type de bien | Manufacture |
| Classe d’immeuble | B |
| Surface du lot | 1,08 ha |
| Surface utile brute | 3 716 m² |
| Nb d’étages | 1 |
| Année de construction | 1984 |
| Occupation | Mono |
| Ratio de stationnement | 0,38/1 000 m² |
| Hauteur libre du plafond | 4,88 m |
| Nb de portes élevées/de chargement | 2 |
| Zonage | G - Commerce général |
SERVICES PUBLICS
- Chauffage
1 1
TAXES FONCIÈRES
| Numéro de parcelle | 0100-094-00-01-00-089-001 | Évaluation des aménagements | 27 714 € |
| Évaluation du terrain | 10 535 € | Évaluation totale | 38 249 € |
TAXES FONCIÈRES
Numéro de parcelle
0100-094-00-01-00-089-001
Évaluation du terrain
10 535 €
Évaluation des aménagements
27 714 €
Évaluation totale
38 249 €
1 sur 8
VIDÉOS
VISITE EXTÉRIEURE 3D MATTERPORT
VISITE 3D
PHOTOS
STREET VIEW
RUE
CARTE
1 sur 1
Présenté par

60 Executive Blvd
Vous êtes déjà membre ? Connectez-vous
Hum, une erreur s’est produite lors de l’envoi de votre message. Veuillez réessayer.
Merci ! Votre message a été envoyé.










