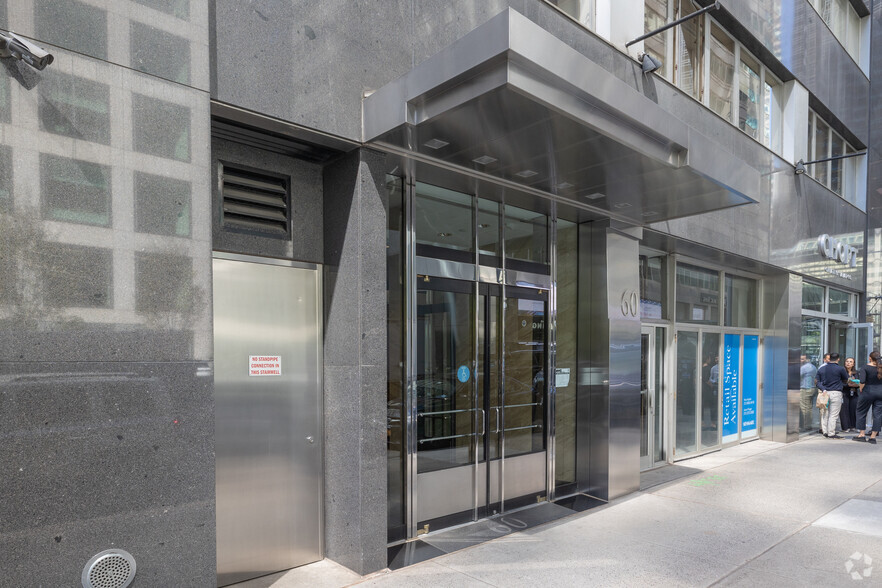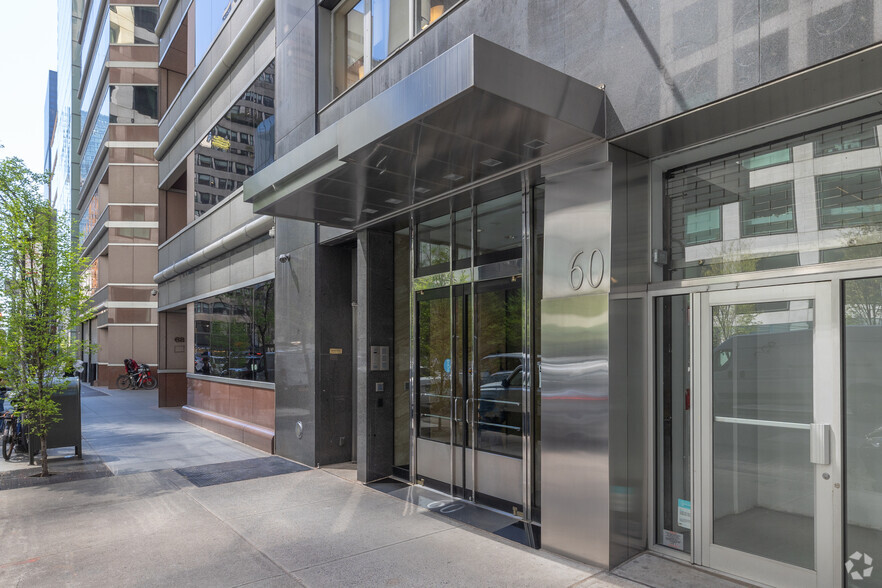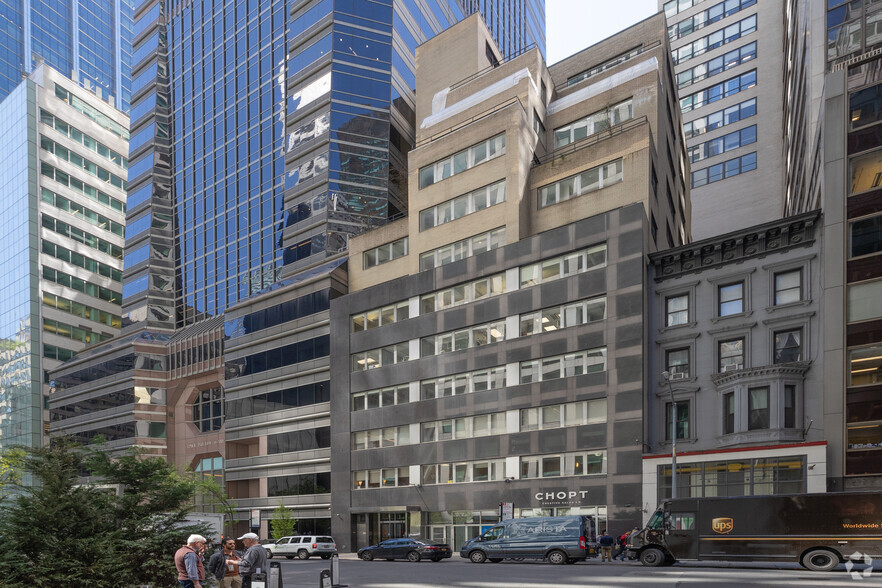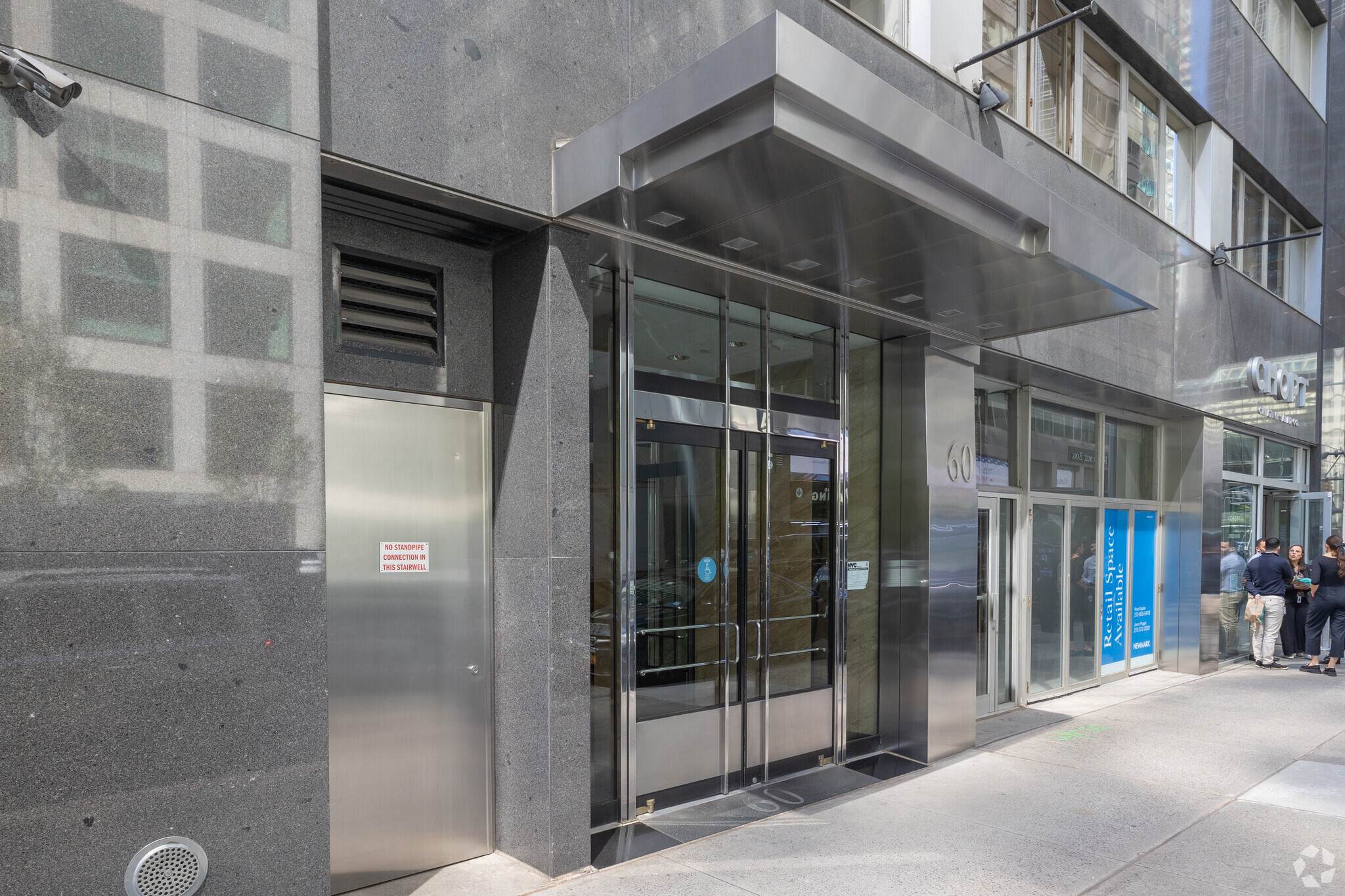Votre e-mail a été envoyé.
Certaines informations ont été traduites automatiquement.
INFORMATIONS PRINCIPALES SUR LA SOUS-LOCATION
- Prime Plaza District Location
- Between Park and Madison Avenue
TOUS LES ESPACE DISPONIBLES(1)
Afficher les loyers en
- ESPACE
- SURFACE
- DURÉE
- LOYER
- TYPE DE BIEN
- ÉTAT
- DISPONIBLE
Move-in ready medical office available for sublease at 60 East 56th Street in the heart of the Plaza District between Park and Madison Avenues. Located on the second floor, this fully equipped suite, with direct elevator access, offers a turn-key solution for any medical specialty. The meticulously designed space offers a layout of approximately 6,529 RSF, consisting of a large waiting and reception area, a secondary reception/admin area, a procedure/operating room, a recovery room, twelve exam rooms, four offices/consults, a laundry room, a lab, a nurses’ station, an admin office, a staff kitchen/lounge, three restrooms, and six closets. This beautiful installation features recessed and overhead lighting throughout, a speaker system, and central air conditioning. This space is adaptable to any medical specialty and includes 400 RSF of basement storage space. 60 East 56th Street is easily accessible by public transportation via Upper East Side subway lines and bus routes and within close proximity to several top medical facilities in New York including Lenox Hill Hospital, Memorial Sloan Kettering Cancer Center, The Manhattan Eye, Ear, Nose and Throat Hospital, The Hospital for Special Surgery, Mount Sinai Medical Center, NY Presbyterian/Weill Cornell Hospitals, and Rockefeller University Hospital. Term: July 31st, 2033
- Espace en sous-location disponible auprès de l’occupant actuel
- Espace haut de gamme
- Climatisation centrale
- Toilettes privées
- FULL FLOOR SUITE
- Pristine Installation
- Speaker System
- Entièrement aménagé comme Cabinet médical standard
- Aire de réception
- Accès aux ascenseurs
- Sous-sol
- DIRECT ELEVATOR ACCESS (Two Cars)
- Central Air Conditioning
- Adaptable to Any Medical Specialty
| Espace | Surface | Durée | Loyer | Type de bien | État | Disponible |
| 2e étage, bureau FL2 | 644 m² | Juil. 2033 | 617,77 € /m²/an 51,48 € /m²/mois 397 675 € /an 33 140 € /mois | Bureaux/Médical | Construction achevée | Maintenant |
2e étage, bureau FL2
| Surface |
| 644 m² |
| Durée |
| Juil. 2033 |
| Loyer |
| 617,77 € /m²/an 51,48 € /m²/mois 397 675 € /an 33 140 € /mois |
| Type de bien |
| Bureaux/Médical |
| État |
| Construction achevée |
| Disponible |
| Maintenant |
2e étage, bureau FL2
| Surface | 644 m² |
| Durée | Juil. 2033 |
| Loyer | 617,77 € /m²/an |
| Type de bien | Bureaux/Médical |
| État | Construction achevée |
| Disponible | Maintenant |
Move-in ready medical office available for sublease at 60 East 56th Street in the heart of the Plaza District between Park and Madison Avenues. Located on the second floor, this fully equipped suite, with direct elevator access, offers a turn-key solution for any medical specialty. The meticulously designed space offers a layout of approximately 6,529 RSF, consisting of a large waiting and reception area, a secondary reception/admin area, a procedure/operating room, a recovery room, twelve exam rooms, four offices/consults, a laundry room, a lab, a nurses’ station, an admin office, a staff kitchen/lounge, three restrooms, and six closets. This beautiful installation features recessed and overhead lighting throughout, a speaker system, and central air conditioning. This space is adaptable to any medical specialty and includes 400 RSF of basement storage space. 60 East 56th Street is easily accessible by public transportation via Upper East Side subway lines and bus routes and within close proximity to several top medical facilities in New York including Lenox Hill Hospital, Memorial Sloan Kettering Cancer Center, The Manhattan Eye, Ear, Nose and Throat Hospital, The Hospital for Special Surgery, Mount Sinai Medical Center, NY Presbyterian/Weill Cornell Hospitals, and Rockefeller University Hospital. Term: July 31st, 2033
- Espace en sous-location disponible auprès de l’occupant actuel
- Entièrement aménagé comme Cabinet médical standard
- Espace haut de gamme
- Aire de réception
- Climatisation centrale
- Accès aux ascenseurs
- Toilettes privées
- Sous-sol
- FULL FLOOR SUITE
- DIRECT ELEVATOR ACCESS (Two Cars)
- Pristine Installation
- Central Air Conditioning
- Speaker System
- Adaptable to Any Medical Specialty
CARACTÉRISTIQUES
- Accès 24 h/24
- Accès contrôlé
- Balcon
INFORMATIONS SUR L’IMMEUBLE
OCCUPANTS
- ÉTAGE
- NOM DE L’OCCUPANT
- SECTEUR D’ACTIVITÉ
- RDC
- Chopt
- Hébergement et restauration
- 6e
- Expanscience Laboratories Inc
- Grossiste
- 1er
- Foot Associates Of New York
- Santé et assistance sociale
- 3e
- Gotham Plastic Surgery PLLC
- Santé et assistance sociale
- 3e
- Help USA Inc
- Santé et assistance sociale
- 2e
- Juva Skin & Laser Center
- Santé et assistance sociale
- 5e
- Parkwill Management Corporation
- Construction
- 11e
- Ralph Zirinsky Realty Company
- Immobilier
Présenté par

60 E 56th St
Hum, une erreur s’est produite lors de l’envoi de votre message. Veuillez réessayer.
Merci ! Votre message a été envoyé.









