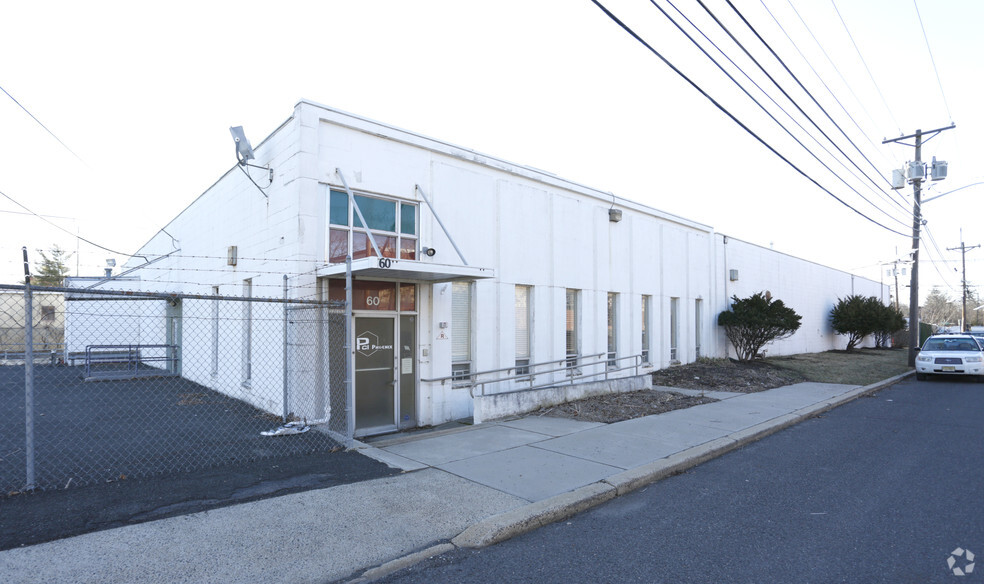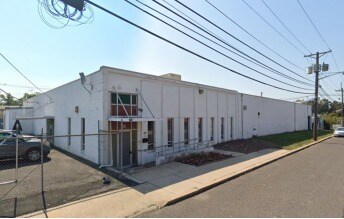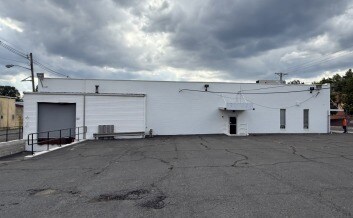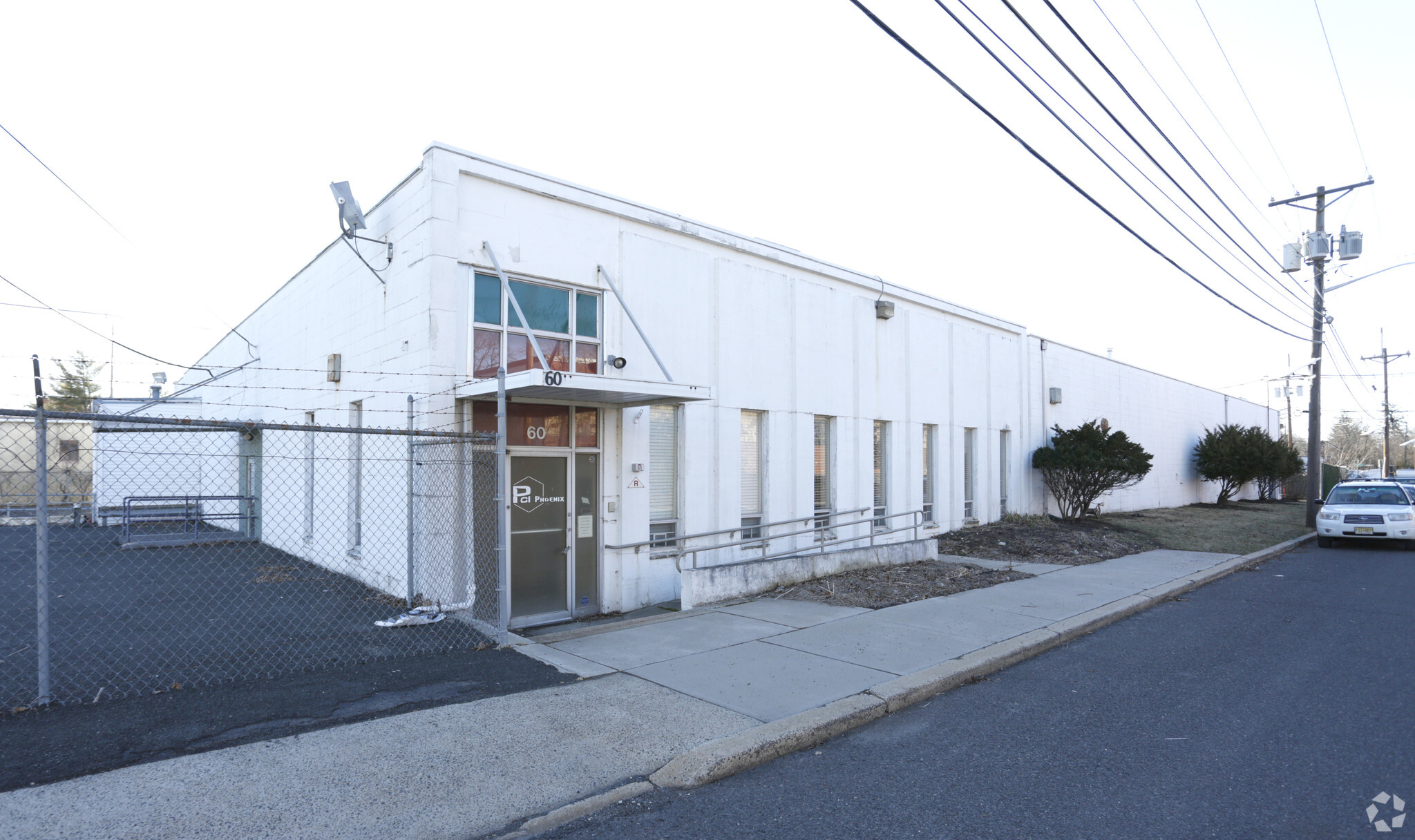Votre e-mail a été envoyé.
Certaines informations ont été traduites automatiquement.
INFORMATIONS PRINCIPALES
- Functional mix of office and warehouse space with flexible layout
- New LED Lighting; Recently Painted - Interior and Exterior; 1200 AMP Service; Loading - 1 Tailgate 2 Drive In Doors (1 - 12' x 12'); Outside Storarage
- Heavy power and wet sprinkler system for industrial operations
CARACTÉRISTIQUES
TOUS LES ESPACE DISPONIBLES(1)
Afficher les loyers en
- ESPACE
- SURFACE
- DURÉE
- LOYER
- TYPE DE BIEN
- ÉTAT
- DISPONIBLE
Positioned in the heart of Somerset County, 60 E 4th Street offers a rare opportunity to lease a fully functional industrial facility in Somerville, NJ. This 16,842-square-foot building features a flexible layout with approximately 3,000 to 3,500 square feet of finished office space and 10,842 to 11,842 square feet of warehouse/shop area. The property is ideally suited for light manufacturing, distribution, or service operations requiring both administrative and operational zones under one roof.
- Comprend 325 m² d’espace de bureau dédié
- 1 quai de chargement
- Cuisine
- Entreposage sécurisé
- Cour
- 2 accès plain-pied
- Aire de réception
- Toilettes privées
- Éclairage d’urgence
| Espace | Surface | Durée | Loyer | Type de bien | État | Disponible |
| 1er étage | 1 565 m² | 5-20 Ans | Sur demande Sur demande Sur demande Sur demande | Industriel/Logistique | Construction partielle | Maintenant |
1er étage
| Surface |
| 1 565 m² |
| Durée |
| 5-20 Ans |
| Loyer |
| Sur demande Sur demande Sur demande Sur demande |
| Type de bien |
| Industriel/Logistique |
| État |
| Construction partielle |
| Disponible |
| Maintenant |
1er étage
| Surface | 1 565 m² |
| Durée | 5-20 Ans |
| Loyer | Sur demande |
| Type de bien | Industriel/Logistique |
| État | Construction partielle |
| Disponible | Maintenant |
Positioned in the heart of Somerset County, 60 E 4th Street offers a rare opportunity to lease a fully functional industrial facility in Somerville, NJ. This 16,842-square-foot building features a flexible layout with approximately 3,000 to 3,500 square feet of finished office space and 10,842 to 11,842 square feet of warehouse/shop area. The property is ideally suited for light manufacturing, distribution, or service operations requiring both administrative and operational zones under one roof.
- Comprend 325 m² d’espace de bureau dédié
- 2 accès plain-pied
- 1 quai de chargement
- Aire de réception
- Cuisine
- Toilettes privées
- Entreposage sécurisé
- Éclairage d’urgence
- Cour
APERÇU DU BIEN
Nouvel éclairage à DEL ; intérieur et extérieur récemment peints ; fonctionnement de 1 200 ampères ; chargement : 1 hayon et 2 portes d'entrée (1 à 12 pi x 12 pi) ; rangement extérieur
FAITS SUR L’INSTALLATION MANUFACTURE
Présenté par

60 E 4th St
Hum, une erreur s’est produite lors de l’envoi de votre message. Veuillez réessayer.
Merci ! Votre message a été envoyé.








