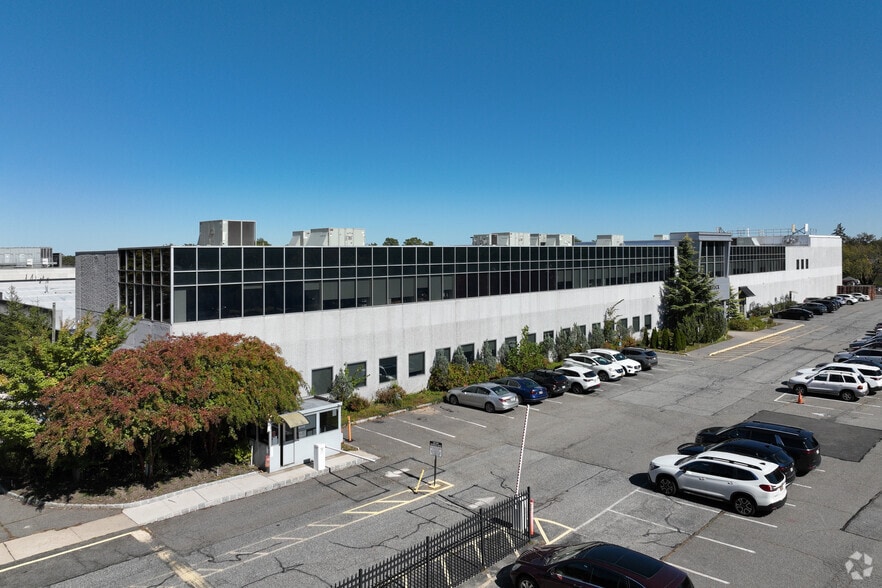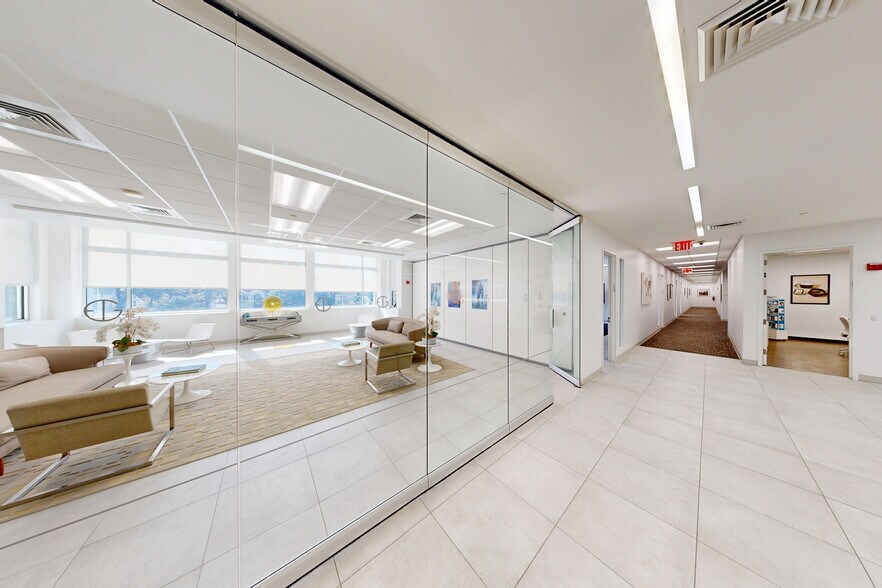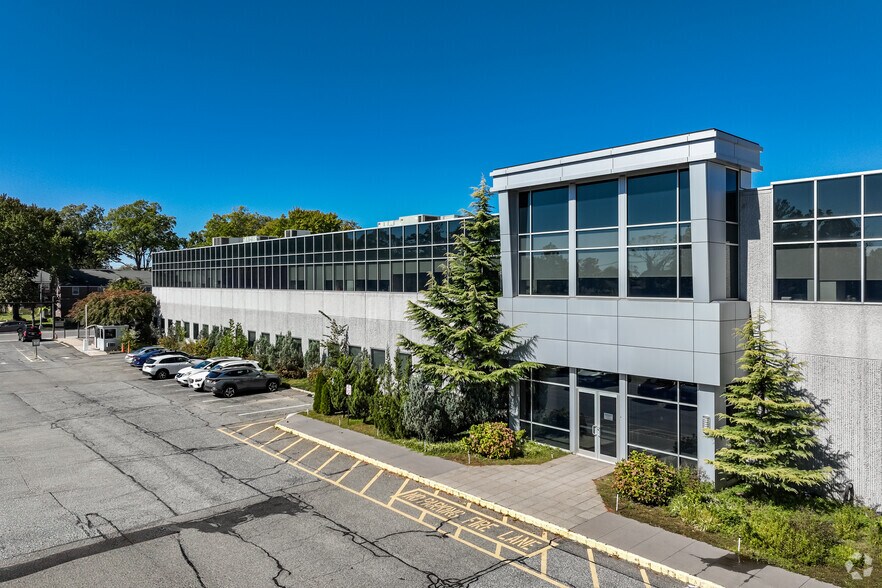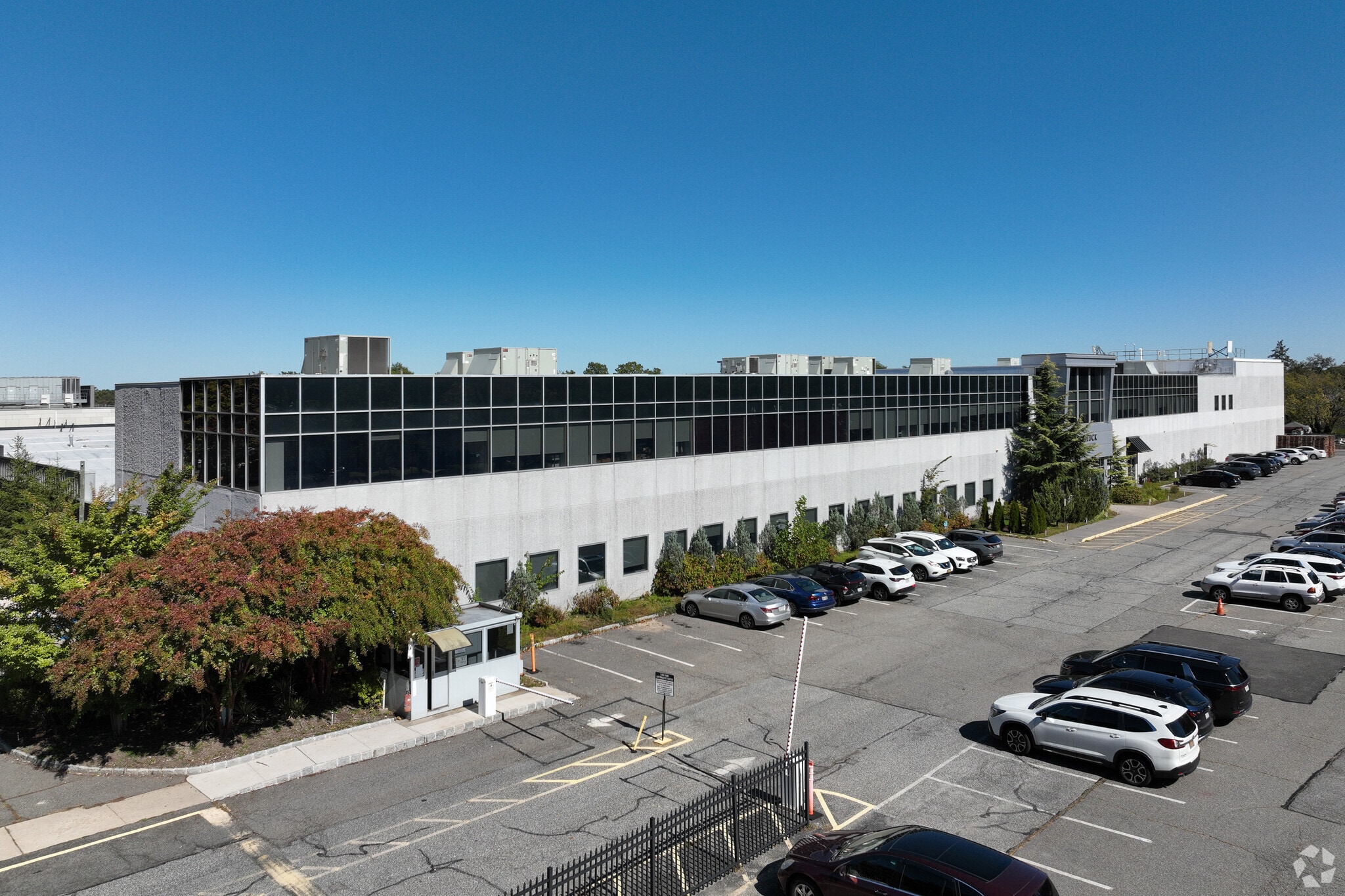Votre e-mail a été envoyé.
Certaines informations ont été traduites automatiquement.
INFORMATIONS PRINCIPALES
- 60-15 Little Neck Parkway is a professional campus site open for retail, medical, office, warehouse, and R&D leases or redevelopment.
- Redevelopment opportunity on 7 acres zoned M1-1, allowing for a wide range of uses from retail centers to medical complexes.
- Located in a prime area for medical uses with few nearby hospitals boasting such proximity to the freeway system and key patient pools.
- Proximity to the Long Island Expressway, Grand Central Parkway, and North State Parkway – easy access to Queens, Brooklyn, and Manhattan.
- Lined in large glass windows, the modern interior has a highly customizable open layout and is filled with abundant natural light.
CARACTÉRISTIQUES
TOUS LES ESPACES DISPONIBLES(7)
Afficher les loyers en
- ESPACE
- SURFACE
- DURÉE
- LOYER
- TYPE DE BIEN
- ÉTAT
- DISPONIBLE
Possible retail use with a private entry, reception area, and a versatile, open layout.
- Entièrement aménagé comme Bureau standard
- Convient pour 22 à 71 personnes
- 2 salles de conférence
- Peut être associé à un ou plusieurs espaces supplémentaires pour obtenir jusqu’à 21 635 m² d’espace adjacent.
- Principalement open space
- 6 bureaux privés
- Espace en excellent état
- Aire de réception
Front office space with ample private offices, conference rooms, break areas, and a reception area.
- Entièrement aménagé comme Bureau standard
- Convient pour 52 à 166 personnes
- 4 salles de conférence
- Peut être associé à un ou plusieurs espaces supplémentaires pour obtenir jusqu’à 21 635 m² d’espace adjacent.
- Principalement open space
- 16 bureaux privés
- Plafonds finis: 2,97 mètres
45,234-square-foot open warehouse space with ceiling heights from 10.4 feet to 15.5 feet and 20-foot by 20-foot column spacing.
- Peut être associé à un ou plusieurs espaces supplémentaires pour obtenir jusqu’à 21 635 m² d’espace adjacent.
23,562-square-foot open warehouse with a 13'10" ceiling height and a 24.1-foot by 20-foor column spacing.
- Peut être associé à un ou plusieurs espaces supplémentaires pour obtenir jusqu’à 21 635 m² d’espace adjacent.
Warehouse space totals 52,002 usable square feet with a ceiling height of 11 feet 9 inches and column spacing of 32 feet 2 inches by 20 feet.
- Peut être associé à un ou plusieurs espaces supplémentaires pour obtenir jusqu’à 21 635 m² d’espace adjacent.
Warehouse totals 41,430 usable square feet with ceiling heights ranging from 32.6 to 35.6 feet and column spacing of 30 feet 10 inches by 47 feet 5 inches. It has several dock doors and a ramped drive-in.
- 1 accès plain-pied
- 5 quais de chargement
- Peut être associé à un ou plusieurs espaces supplémentaires pour obtenir jusqu’à 21 635 m² d’espace adjacent.
Upper-level office space that is fully furnished with a private office layout. Offices, conference rooms, and private restrooms line the perimeter while workstations are at the space's core.
- Entièrement aménagé comme Bureau standard
- Convient pour 103 à 330 personnes
- 4 salles de conférence
- Plug & Play
- Toilettes privées
- Principalement open space
- 42 bureaux privés
- Espace en excellent état
- Peut être associé à un ou plusieurs espaces supplémentaires pour obtenir jusqu’à 21 635 m² d’espace adjacent.
| Espace | Surface | Durée | Loyer | Type de bien | État | Disponible |
| Niveau inférieur, bureau Lower Level Office | 813 m² | Négociable | Sur demande Sur demande Sur demande Sur demande | Bureaux/Local commercial | Construction achevée | Maintenant |
| 1er étage, bureau Office | 1 923 m² | Négociable | Sur demande Sur demande Sur demande Sur demande | Bureaux/Médical | Construction achevée | Maintenant |
| 1er étage – Warehouse 1 | 4 202 m² | Négociable | Sur demande Sur demande Sur demande Sur demande | Industriel/Logistique | Construction achevée | Maintenant |
| 1er étage – Warehouse 2 | 2 189 m² | Négociable | Sur demande Sur demande Sur demande Sur demande | Local d’activités | Construction achevée | Maintenant |
| 1er étage – Warehouse 3 | 4 831 m² | Négociable | Sur demande Sur demande Sur demande Sur demande | Industriel/Logistique | Construction achevée | Maintenant |
| 1er étage – Warehouse 4 | 3 849 m² | Négociable | Sur demande Sur demande Sur demande Sur demande | Industriel/Logistique | Construction achevée | Maintenant |
| 2e étage, bureau 2nd Floor Office | 3 827 m² | Négociable | Sur demande Sur demande Sur demande Sur demande | Bureau | Construction achevée | Maintenant |
Niveau inférieur, bureau Lower Level Office
| Surface |
| 813 m² |
| Durée |
| Négociable |
| Loyer |
| Sur demande Sur demande Sur demande Sur demande |
| Type de bien |
| Bureaux/Local commercial |
| État |
| Construction achevée |
| Disponible |
| Maintenant |
1er étage, bureau Office
| Surface |
| 1 923 m² |
| Durée |
| Négociable |
| Loyer |
| Sur demande Sur demande Sur demande Sur demande |
| Type de bien |
| Bureaux/Médical |
| État |
| Construction achevée |
| Disponible |
| Maintenant |
1er étage – Warehouse 1
| Surface |
| 4 202 m² |
| Durée |
| Négociable |
| Loyer |
| Sur demande Sur demande Sur demande Sur demande |
| Type de bien |
| Industriel/Logistique |
| État |
| Construction achevée |
| Disponible |
| Maintenant |
1er étage – Warehouse 2
| Surface |
| 2 189 m² |
| Durée |
| Négociable |
| Loyer |
| Sur demande Sur demande Sur demande Sur demande |
| Type de bien |
| Local d’activités |
| État |
| Construction achevée |
| Disponible |
| Maintenant |
1er étage – Warehouse 3
| Surface |
| 4 831 m² |
| Durée |
| Négociable |
| Loyer |
| Sur demande Sur demande Sur demande Sur demande |
| Type de bien |
| Industriel/Logistique |
| État |
| Construction achevée |
| Disponible |
| Maintenant |
1er étage – Warehouse 4
| Surface |
| 3 849 m² |
| Durée |
| Négociable |
| Loyer |
| Sur demande Sur demande Sur demande Sur demande |
| Type de bien |
| Industriel/Logistique |
| État |
| Construction achevée |
| Disponible |
| Maintenant |
2e étage, bureau 2nd Floor Office
| Surface |
| 3 827 m² |
| Durée |
| Négociable |
| Loyer |
| Sur demande Sur demande Sur demande Sur demande |
| Type de bien |
| Bureau |
| État |
| Construction achevée |
| Disponible |
| Maintenant |
Niveau inférieur, bureau Lower Level Office
| Surface | 813 m² |
| Durée | Négociable |
| Loyer | Sur demande |
| Type de bien | Bureaux/Local commercial |
| État | Construction achevée |
| Disponible | Maintenant |
Possible retail use with a private entry, reception area, and a versatile, open layout.
- Entièrement aménagé comme Bureau standard
- Principalement open space
- Convient pour 22 à 71 personnes
- 6 bureaux privés
- 2 salles de conférence
- Espace en excellent état
- Peut être associé à un ou plusieurs espaces supplémentaires pour obtenir jusqu’à 21 635 m² d’espace adjacent.
- Aire de réception
1er étage, bureau Office
| Surface | 1 923 m² |
| Durée | Négociable |
| Loyer | Sur demande |
| Type de bien | Bureaux/Médical |
| État | Construction achevée |
| Disponible | Maintenant |
Front office space with ample private offices, conference rooms, break areas, and a reception area.
- Entièrement aménagé comme Bureau standard
- Principalement open space
- Convient pour 52 à 166 personnes
- 16 bureaux privés
- 4 salles de conférence
- Plafonds finis: 2,97 mètres
- Peut être associé à un ou plusieurs espaces supplémentaires pour obtenir jusqu’à 21 635 m² d’espace adjacent.
1er étage – Warehouse 1
| Surface | 4 202 m² |
| Durée | Négociable |
| Loyer | Sur demande |
| Type de bien | Industriel/Logistique |
| État | Construction achevée |
| Disponible | Maintenant |
45,234-square-foot open warehouse space with ceiling heights from 10.4 feet to 15.5 feet and 20-foot by 20-foot column spacing.
- Peut être associé à un ou plusieurs espaces supplémentaires pour obtenir jusqu’à 21 635 m² d’espace adjacent.
1er étage – Warehouse 2
| Surface | 2 189 m² |
| Durée | Négociable |
| Loyer | Sur demande |
| Type de bien | Local d’activités |
| État | Construction achevée |
| Disponible | Maintenant |
23,562-square-foot open warehouse with a 13'10" ceiling height and a 24.1-foot by 20-foor column spacing.
- Peut être associé à un ou plusieurs espaces supplémentaires pour obtenir jusqu’à 21 635 m² d’espace adjacent.
1er étage – Warehouse 3
| Surface | 4 831 m² |
| Durée | Négociable |
| Loyer | Sur demande |
| Type de bien | Industriel/Logistique |
| État | Construction achevée |
| Disponible | Maintenant |
Warehouse space totals 52,002 usable square feet with a ceiling height of 11 feet 9 inches and column spacing of 32 feet 2 inches by 20 feet.
- Peut être associé à un ou plusieurs espaces supplémentaires pour obtenir jusqu’à 21 635 m² d’espace adjacent.
1er étage – Warehouse 4
| Surface | 3 849 m² |
| Durée | Négociable |
| Loyer | Sur demande |
| Type de bien | Industriel/Logistique |
| État | Construction achevée |
| Disponible | Maintenant |
Warehouse totals 41,430 usable square feet with ceiling heights ranging from 32.6 to 35.6 feet and column spacing of 30 feet 10 inches by 47 feet 5 inches. It has several dock doors and a ramped drive-in.
- 1 accès plain-pied
- Peut être associé à un ou plusieurs espaces supplémentaires pour obtenir jusqu’à 21 635 m² d’espace adjacent.
- 5 quais de chargement
2e étage, bureau 2nd Floor Office
| Surface | 3 827 m² |
| Durée | Négociable |
| Loyer | Sur demande |
| Type de bien | Bureau |
| État | Construction achevée |
| Disponible | Maintenant |
Upper-level office space that is fully furnished with a private office layout. Offices, conference rooms, and private restrooms line the perimeter while workstations are at the space's core.
- Entièrement aménagé comme Bureau standard
- Principalement open space
- Convient pour 103 à 330 personnes
- 42 bureaux privés
- 4 salles de conférence
- Espace en excellent état
- Plug & Play
- Peut être associé à un ou plusieurs espaces supplémentaires pour obtenir jusqu’à 21 635 m² d’espace adjacent.
- Toilettes privées
VISITE 3D MATTERPORT
APERÇU DU BIEN
Welcome to Little Neck’s premier retail, office, medical, warehouse, and R&D leasing or redevelopment opportunity at 60-15 Little Neck Parkway. Presenting a headquarters/ professional campus with modern and fully built-out flexible interior space and warehouse space with five exterior loading docks and one drive-in. The building features large conference rooms, private offices, comfortable cubicle layouts, a break room, and modern waiting areas with reception desks. An interested party may also pursue the opportunity to create an entirely new development along Little Neck Parkway. The 7-acre site is zoned M1-1, a generous designation that allows projects for healthcare, retail, residential, industrial, and other uses. This site is in an excellent location, within a 20-minute drive from LaGuardia Airport and JFK International Airport. It has easy regional connectivity, being directly off Little Neck Parkway, the Grand Central Parkway, and Long Island Expressway/ Interstate 495 on either side. New York's connectivity further amplifies its economic reach. The Port of New York and New Jersey (20 miles east) ranks among the nation's largest, critical in global trade flows. 60-15 Little Neck Parkway’s surrounding 10-mile demographics confirm a total labor force of 1,588,686. Of the service sectors, education and health services, trade, transportation, and utilities, and professional and business services are the three largest. 60-15 Little Neck Parkway is particularly well-positioned for medical use as the surrounding area is relatively underserved for such purposes. The affluent local communities surrounding the site can easily access it via Little Neck Parkway, and patients from further communities have convenient access via multiple highways. Medical users will be tapping into an excellent demographic, as residents within a 5-mile radius spend approximately $440 million per year on healthcare.
INFORMATIONS SUR L’IMMEUBLE
BROCHURE MARKETING
DONNÉES DÉMOGRAPHIQUES
ACCESSIBILITÉ RÉGIONALE
À PROXIMITÉ
HÔPITAUX |
|||
|---|---|---|---|
| North Shore University Hospital at Manhasset | Soins intensifs | 4 min en voiture | 3,7 km |
| Queens Hospital Center | Soins intensifs | 9 min en voiture | 9,4 km |
| St. Francis Hospital - The Heart Center | Soins intensifs | 10 min en voiture | 9,8 km |
| Jamaica Hospital Medical Center | Soins intensifs | 12 min en voiture | 11,4 km |
| Flushing Hospital Medical Center | Soins intensifs | 12 min en voiture | 11,5 km |
RESTAURANTS |
|||
|---|---|---|---|
| Burger King | - | - | 12 min. à pied |
| Chipotle | - | - | 13 min. à pied |
| Panera Bread | - | - | 13 min. à pied |
| Five Guys | - | - | 13 min. à pied |
| Slim's Bagels | Bagels | USD | 13 min. à pied |
| Starbucks | Café | USD | 13 min. à pied |
LOCAL COMMERCIAL |
||
|---|---|---|
| The Good Feet Store | Autres commerces | 13 min. à pied |
| Petco | Soins/Toilettage des animaux | 13 min. à pied |
| United States Postal Service | Services commerciaux/Photocopies/Poste | 15 min. à pied |
HÔTELS |
|
|---|---|
| WorldHotels Crafted |
85 chambres
6 min en voiture
|
| Best Western |
48 chambres
6 min en voiture
|
| Courtyard |
123 chambres
8 min en voiture
|
| Fairfield Inn |
95 chambres
8 min en voiture
|
| Tapestry Collection by Hilton |
76 chambres
12 min en voiture
|
ÉQUIPE DE LOCATION
Jason Miller, Director, Leasing & Development
À PROPOS DU PROPRIÉTAIRE
Présenté par

60-15 Little Neck Pky
Hum, une erreur s’est produite lors de l’envoi de votre message. Veuillez réessayer.
Merci ! Votre message a été envoyé.
















