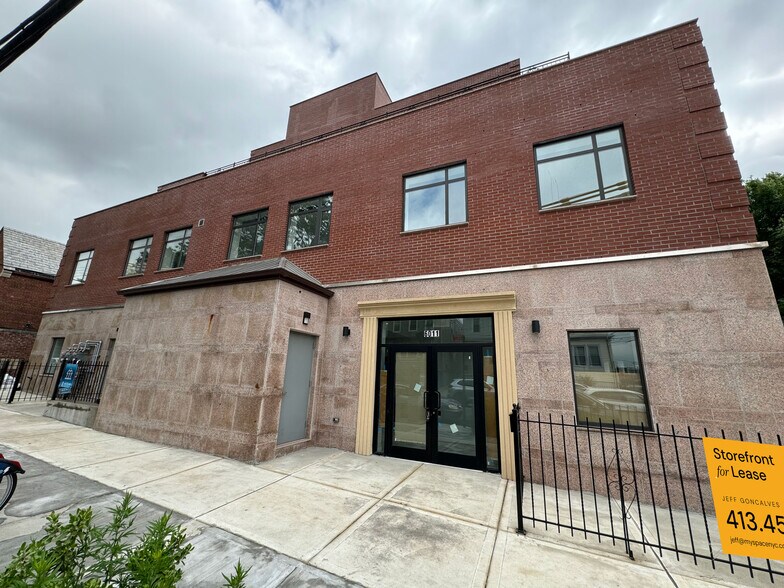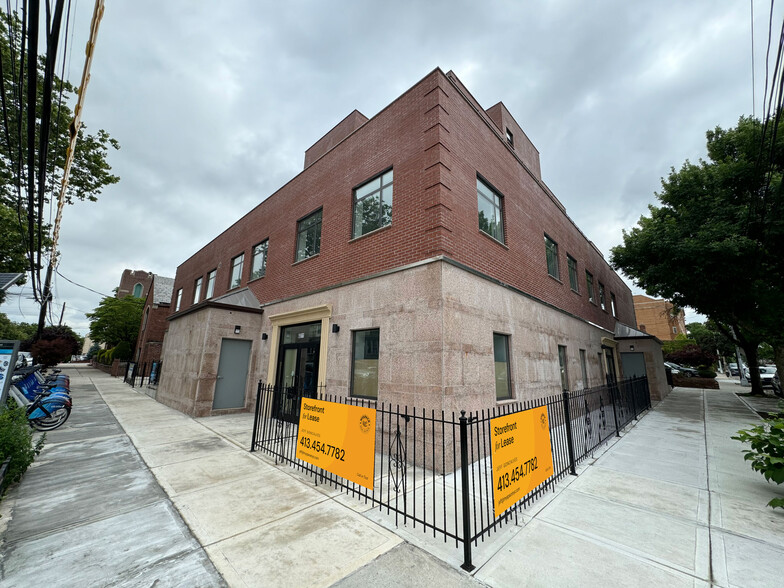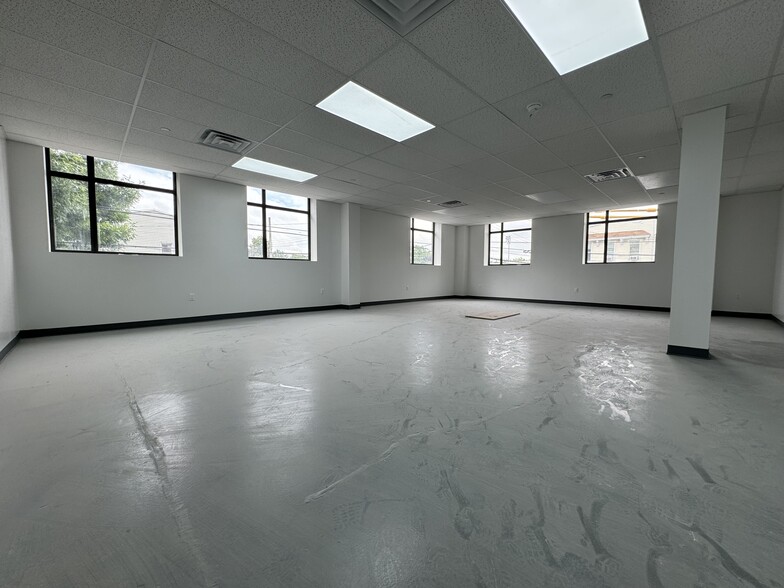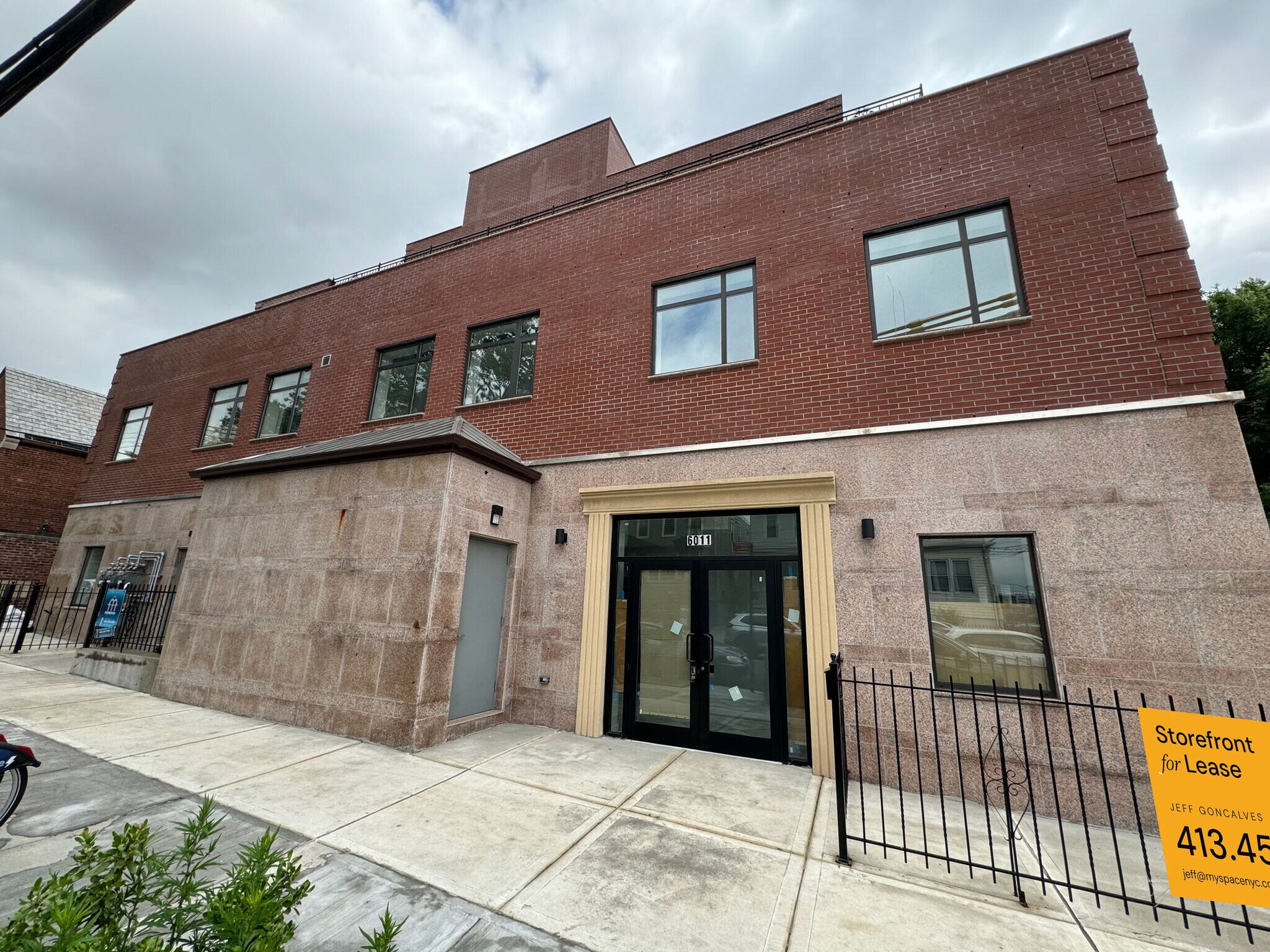Votre e-mail a été envoyé.
Certaines informations ont été traduites automatiquement.
TOUS LES ESPACE DISPONIBLES(1)
Afficher les loyers en
- ESPACE
- SURFACE
- DURÉE
- LOYER
- TYPE DE BIEN
- ÉTAT
- DISPONIBLE
Children Day Care Center / Pre-K School Ready Space Available 5000 Square Feet Total Brand New Space that has been Approved by the DOB For Child Care Usage Features: - 5 Classrooms - 4 Bathrooms - Office & Storage Rooms - Sprinkler System & Fire Alarm System - Heating & Cooling System All Brand New Zoned for & Certificate of Occupancy for "Children Daycare Center -- Ages 2 to 6 Years Old" Legal Occupancy for up to 90 Children & 14 Staff Located at 60-11 60th St Queens, NY Next door to P.S. 153 and Playground Floor Plan Available Upon Request Please Contact Jeff with Any Questions or to Schedule a Tour
- Ventilation et chauffage centraux
| Espace | Surface | Durée | Loyer | Type de bien | État | Disponible |
| 2e étage | 465 m² | Négociable | 265,55 € /m²/an 22,13 € /m²/mois 123 352 € /an 10 279 € /mois | Bureaux/Médical | - | Maintenant |
2e étage
| Surface |
| 465 m² |
| Durée |
| Négociable |
| Loyer |
| 265,55 € /m²/an 22,13 € /m²/mois 123 352 € /an 10 279 € /mois |
| Type de bien |
| Bureaux/Médical |
| État |
| - |
| Disponible |
| Maintenant |
2e étage
| Surface | 465 m² |
| Durée | Négociable |
| Loyer | 265,55 € /m²/an |
| Type de bien | Bureaux/Médical |
| État | - |
| Disponible | Maintenant |
Children Day Care Center / Pre-K School Ready Space Available 5000 Square Feet Total Brand New Space that has been Approved by the DOB For Child Care Usage Features: - 5 Classrooms - 4 Bathrooms - Office & Storage Rooms - Sprinkler System & Fire Alarm System - Heating & Cooling System All Brand New Zoned for & Certificate of Occupancy for "Children Daycare Center -- Ages 2 to 6 Years Old" Legal Occupancy for up to 90 Children & 14 Staff Located at 60-11 60th St Queens, NY Next door to P.S. 153 and Playground Floor Plan Available Upon Request Please Contact Jeff with Any Questions or to Schedule a Tour
- Ventilation et chauffage centraux
À PROPOS DU BIEN
Bâtiment flambant neuf situé au 60-11 60th St Queens NY Veuillez vérifier les détails de chaque espace pour plus d'informations - Plusieurs espaces sont disponibles dans ce bâtiment - Les espaces peuvent être loués ensemble ou séparément Cabinet médical, garderie, garderie, école maternelle et établissement communautaire général : places disponibles Bâtiment avec ascenseur ; système complet de gicleurs et d'alarme incendie en place ; entièrement conforme à l'ADA Veuillez contacter Jeff pour planifier une visite ou pour toute question Veuillez contacter Jeff pour toute question ou pour planifier une visite
INFORMATIONS SUR L’IMMEUBLE
| Espace total disponible | 465 m² | Surface de l’immeuble | 2 926 m² |
| Type de bien | Spécialité | Année de construction | 1939 |
| Espace total disponible | 465 m² |
| Type de bien | Spécialité |
| Surface de l’immeuble | 2 926 m² |
| Année de construction | 1939 |
Présenté par

60-11 60th St
Hum, une erreur s’est produite lors de l’envoi de votre message. Veuillez réessayer.
Merci ! Votre message a été envoyé.








