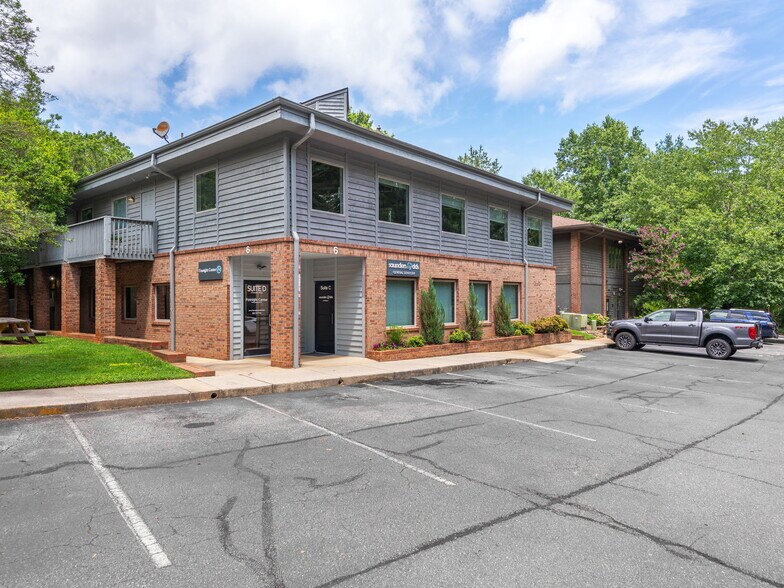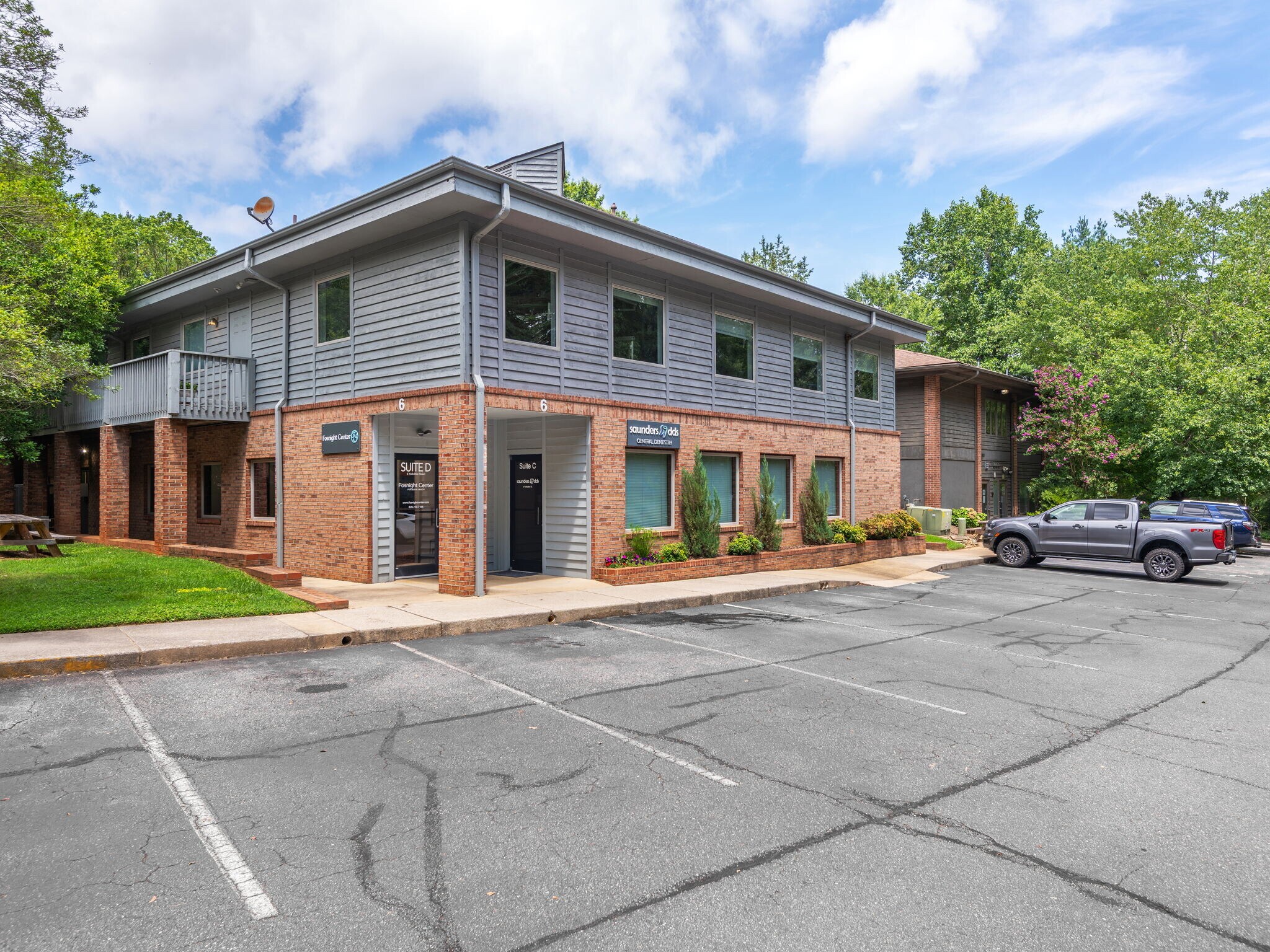
Cette fonctionnalité n’est pas disponible pour le moment.
Nous sommes désolés, mais la fonctionnalité à laquelle vous essayez d’accéder n’est pas disponible actuellement. Nous sommes au courant du problème et notre équipe travaille activement pour le résoudre.
Veuillez vérifier de nouveau dans quelques minutes. Veuillez nous excuser pour ce désagrément.
– L’équipe LoopNet
Votre e-mail a été envoyé.
TOUS LES ESPACE DISPONIBLES(1)
Afficher les loyers en
- ESPACE
- SURFACE
- DURÉE
- LOYER
- TYPE DE BIEN
- ÉTAT
- DISPONIBLE
6 Yorkshire Street, Suite D is a 1,155 SF medical office condo renovated in 2020, offering a clean, functional layout designed for both patient care and staff efficiency. The suite includes a dedicated ground-floor entrance and a welcoming lobby and reception area, with four exam rooms (all with sinks), and a private restroom. Neutral wall colors, new drop ceiling tiles and lighting, and durable LVP flooring throughout contribute to a modern, low-maintenance finish. Additional amenities include ample surface parking, immediate access to I-40, and proximity a strong mix of neighboring dental and medical practices—providing a turnkey solution in a highly accessible, professional environment.
- Le loyer ne comprend pas les services publics, les frais immobiliers ou les services de l’immeuble.
- - Four exam rooms, each with built-in sinks
- - Ample shared surface parking for patients
- - Immediate access to I-40 (Exit 50) for regional
- - 1,155 SF medical office condo renovated in 2020
- - Dedicated ground floor entrance with lobby and r
- - Located in established medical/dental office com
| Espace | Surface | Durée | Loyer | Type de bien | État | Disponible |
| 1er étage, bureau D | 107 m² | Négociable | 180,55 € /m²/an 15,05 € /m²/mois 19 374 € /an 1 614 € /mois | Bureaux/Médical | - | Maintenant |
1er étage, bureau D
| Surface |
| 107 m² |
| Durée |
| Négociable |
| Loyer |
| 180,55 € /m²/an 15,05 € /m²/mois 19 374 € /an 1 614 € /mois |
| Type de bien |
| Bureaux/Médical |
| État |
| - |
| Disponible |
| Maintenant |
1er étage, bureau D
| Surface | 107 m² |
| Durée | Négociable |
| Loyer | 180,55 € /m²/an |
| Type de bien | Bureaux/Médical |
| État | - |
| Disponible | Maintenant |
6 Yorkshire Street, Suite D is a 1,155 SF medical office condo renovated in 2020, offering a clean, functional layout designed for both patient care and staff efficiency. The suite includes a dedicated ground-floor entrance and a welcoming lobby and reception area, with four exam rooms (all with sinks), and a private restroom. Neutral wall colors, new drop ceiling tiles and lighting, and durable LVP flooring throughout contribute to a modern, low-maintenance finish. Additional amenities include ample surface parking, immediate access to I-40, and proximity a strong mix of neighboring dental and medical practices—providing a turnkey solution in a highly accessible, professional environment.
- Le loyer ne comprend pas les services publics, les frais immobiliers ou les services de l’immeuble.
- - 1,155 SF medical office condo renovated in 2020
- - Four exam rooms, each with built-in sinks
- - Dedicated ground floor entrance with lobby and r
- - Ample shared surface parking for patients
- - Located in established medical/dental office com
- - Immediate access to I-40 (Exit 50) for regional
APERÇU DU BIEN
Biltmore Professional Court at Yorkshire is a well-established professional park tailored to medical and dental users. The campus features a collection of well-maintained office condos, each with direct suite access and ample surface parking for patients and staff. The park offers a calm, professional environment with multiple long-standing practices in place, including primary care, dental, and specialty medical services. This is an ideal environment for practitioners seeking a turnkey medical office in a respected, healthcare-focused setting, with immediate access to I-40 allowing for regional connectivity.
INFORMATIONS SUR L’IMMEUBLE
OCCUPANTS
- ÉTAGE
- NOM DE L’OCCUPANT
- SECTEUR D’ACTIVITÉ
- 1er
- Fosnight Center for Sexual Health PLLC
- Santé et assistance sociale
- 1er
- Saunders DDS
- Santé et assistance sociale
- Inconnu
- Teague & Van Praag, DDS, Pllc
- Santé et assistance sociale
Présenté par

6 Yorkshire St
Hum, une erreur s’est produite lors de l’envoi de votre message. Veuillez réessayer.
Merci ! Votre message a été envoyé.






