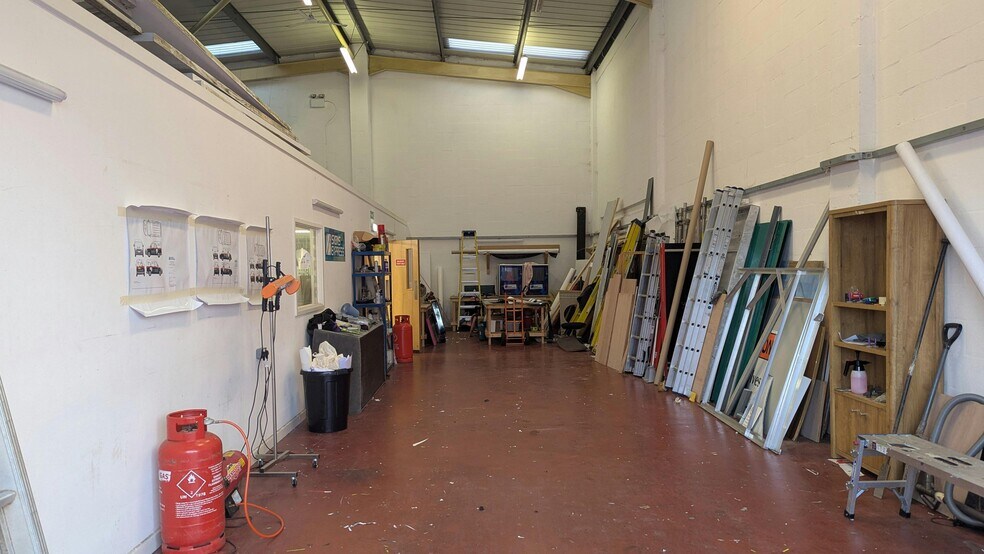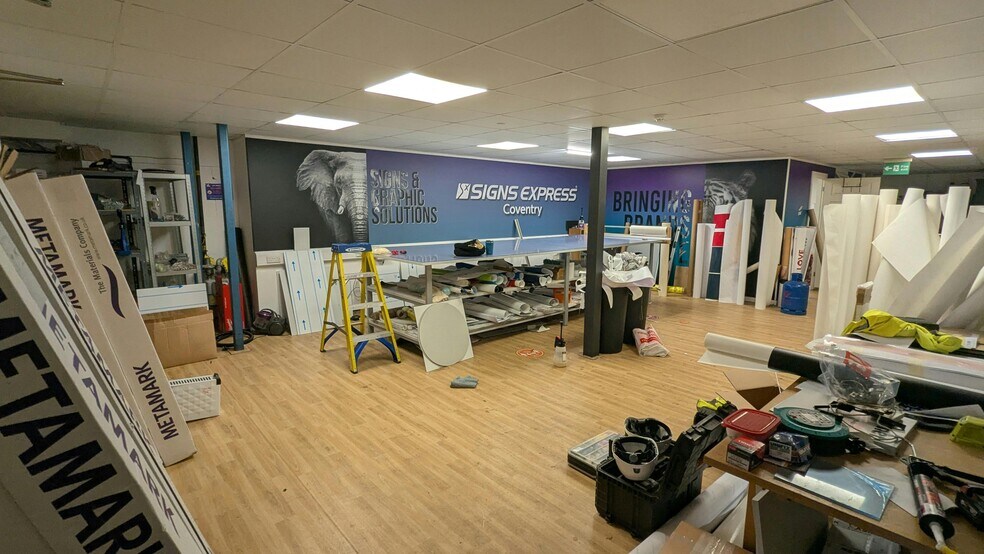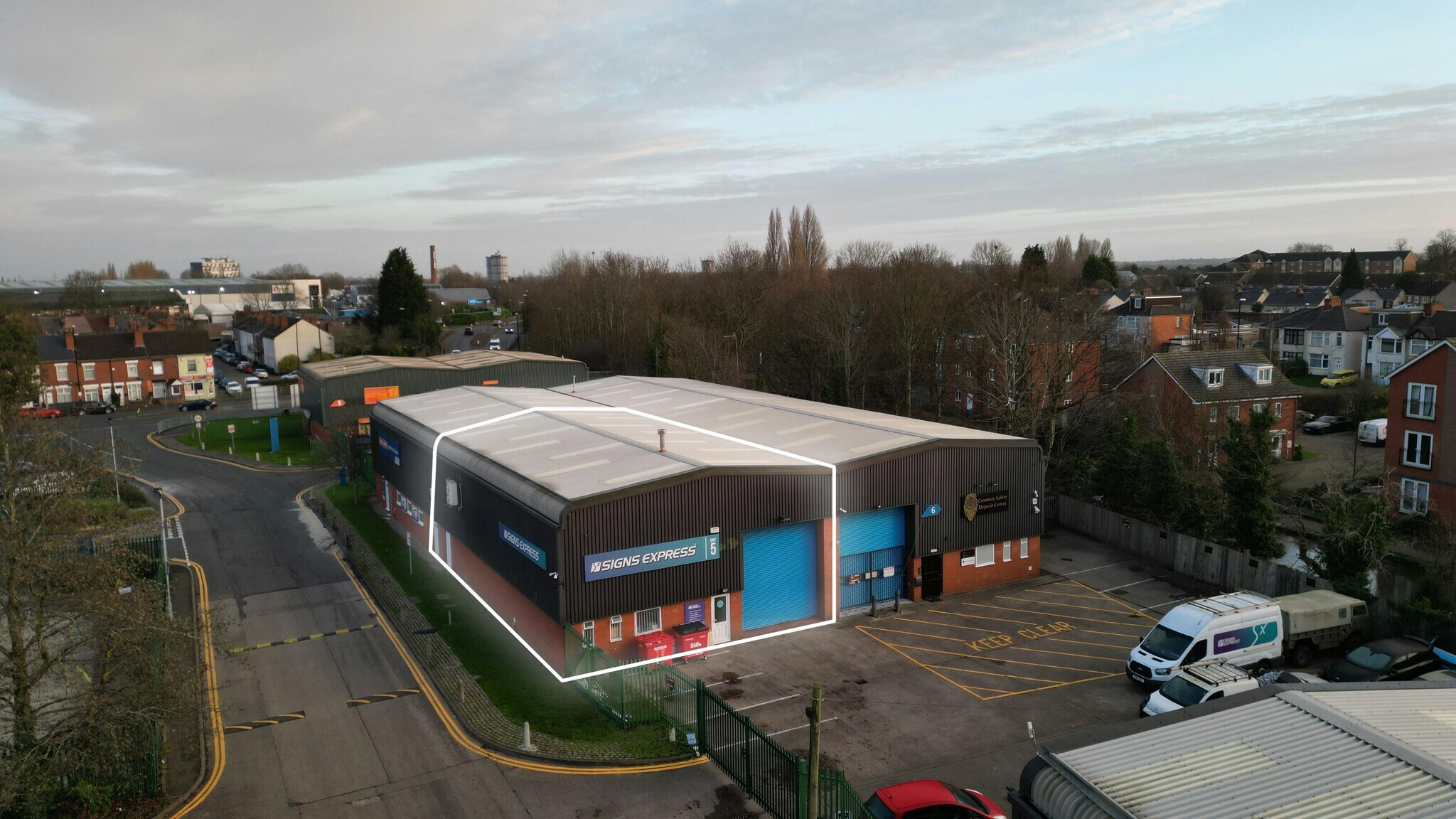Votre e-mail a été envoyé.
Certaines informations ont été traduites automatiquement.
INFORMATIONS PRINCIPALES
- Popular well located industrial estate.
- Ample loading yard area and allocated parking.
- Underfloor boxing.
- 6m eaves, three phase power, gas blow heater to warehouse, kitchen facilities.
- Fenced and Gated.
CARACTÉRISTIQUES
TOUS LES ESPACE DISPONIBLES(1)
Afficher les loyers en
- ESPACE
- SURFACE
- DURÉE
- LOYER
- TYPE DE BIEN
- ÉTAT
- DISPONIBLE
The unit is of steel portal frame construction with brick walls and profile sheet cladding. The unit comprises large ground floor warehouse area with kitchen, bathroom facilities, and downstairs office rooms. A steel stairwell leads up to two good sized office spaces directly above accessed via the warehouse. The unit also benefits from gas blow heater and manually operated steel roller shutter door and an eaves height of 6m. Externally there is an ample loading area along with allocated parking for 3 cars.
- Classe d’utilisation : B8
- Toilettes incluses dans le bail
- Bathroom facilities
- Gas blow heater
- Stores automatiques
- Classe de performance énergétique – D
- Downstairs office rooms
| Espace | Surface | Durée | Loyer | Type de bien | État | Disponible |
| RDC – Unit 5 | 263 m² | Négociable | 131,88 € /m²/an 10,99 € /m²/mois 34 673 € /an 2 889 € /mois | Industriel/Logistique | - | Maintenant |
RDC – Unit 5
| Surface |
| 263 m² |
| Durée |
| Négociable |
| Loyer |
| 131,88 € /m²/an 10,99 € /m²/mois 34 673 € /an 2 889 € /mois |
| Type de bien |
| Industriel/Logistique |
| État |
| - |
| Disponible |
| Maintenant |
RDC – Unit 5
| Surface | 263 m² |
| Durée | Négociable |
| Loyer | 131,88 € /m²/an |
| Type de bien | Industriel/Logistique |
| État | - |
| Disponible | Maintenant |
The unit is of steel portal frame construction with brick walls and profile sheet cladding. The unit comprises large ground floor warehouse area with kitchen, bathroom facilities, and downstairs office rooms. A steel stairwell leads up to two good sized office spaces directly above accessed via the warehouse. The unit also benefits from gas blow heater and manually operated steel roller shutter door and an eaves height of 6m. Externally there is an ample loading area along with allocated parking for 3 cars.
- Classe d’utilisation : B8
- Stores automatiques
- Toilettes incluses dans le bail
- Classe de performance énergétique – D
- Bathroom facilities
- Downstairs office rooms
- Gas blow heater
APERÇU DU BIEN
Central City Industrial Estate is located in close proximity to Coventry city centre (0.5 miles to the south west) and provides excellent access to the motorway network via the A444 (Phoenix Way) dual carriageway. In turn this provides easy access to the M6 junction 3 (3.5 miles to the north east) and all other major networks.
FAITS SUR L’INSTALLATION ENTREPÔT
OCCUPANTS
- ÉTAGE
- NOM DE L’OCCUPANT
- SECTEUR D’ACTIVITÉ
- RDC
- Coventry Safety Deposit Centre
- Enseigne
- RDC
- Crowther Contract Carriers
- -
- RDC
- German Swedish & French Car Parts
- -
- RDC
- GSF Car Parts
- Enseigne
- RDC
- Signs Express
- Manufacture
Présenté par

6 Red Ln
Hum, une erreur s’est produite lors de l’envoi de votre message. Veuillez réessayer.
Merci ! Votre message a été envoyé.










