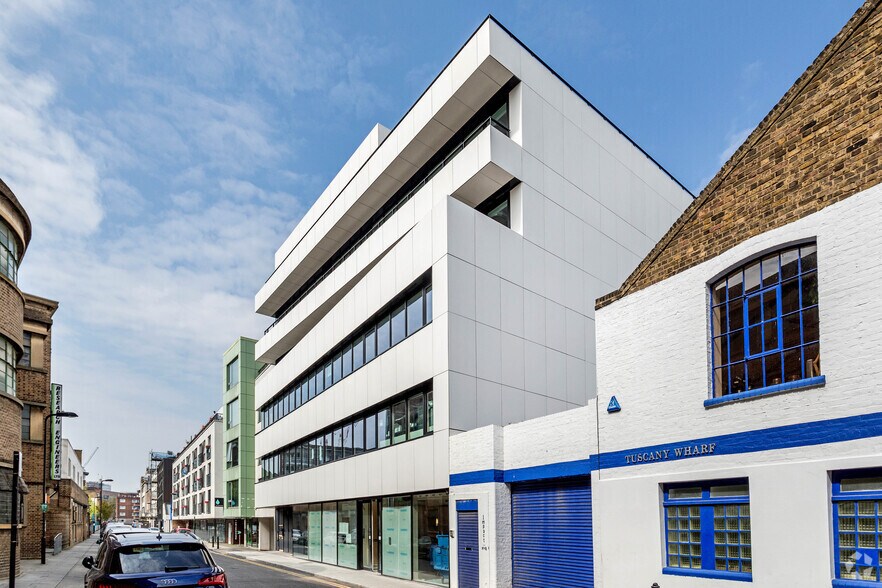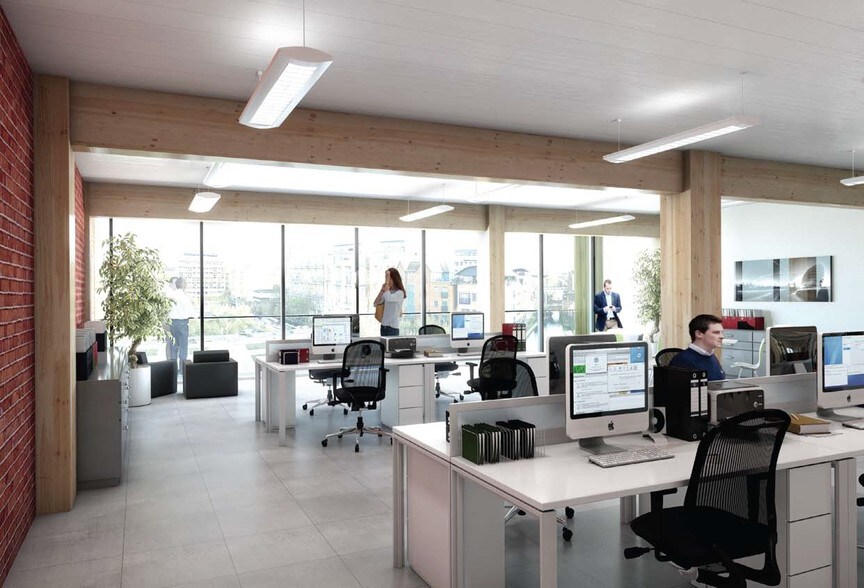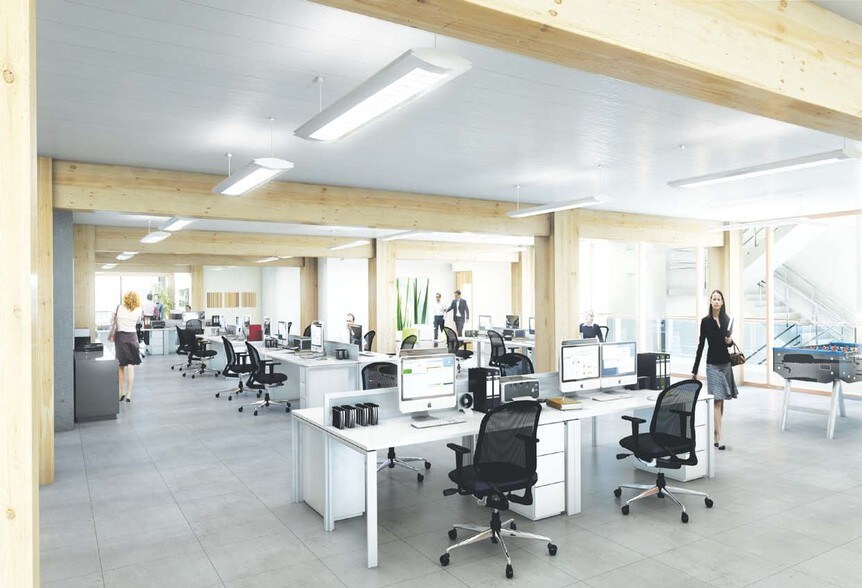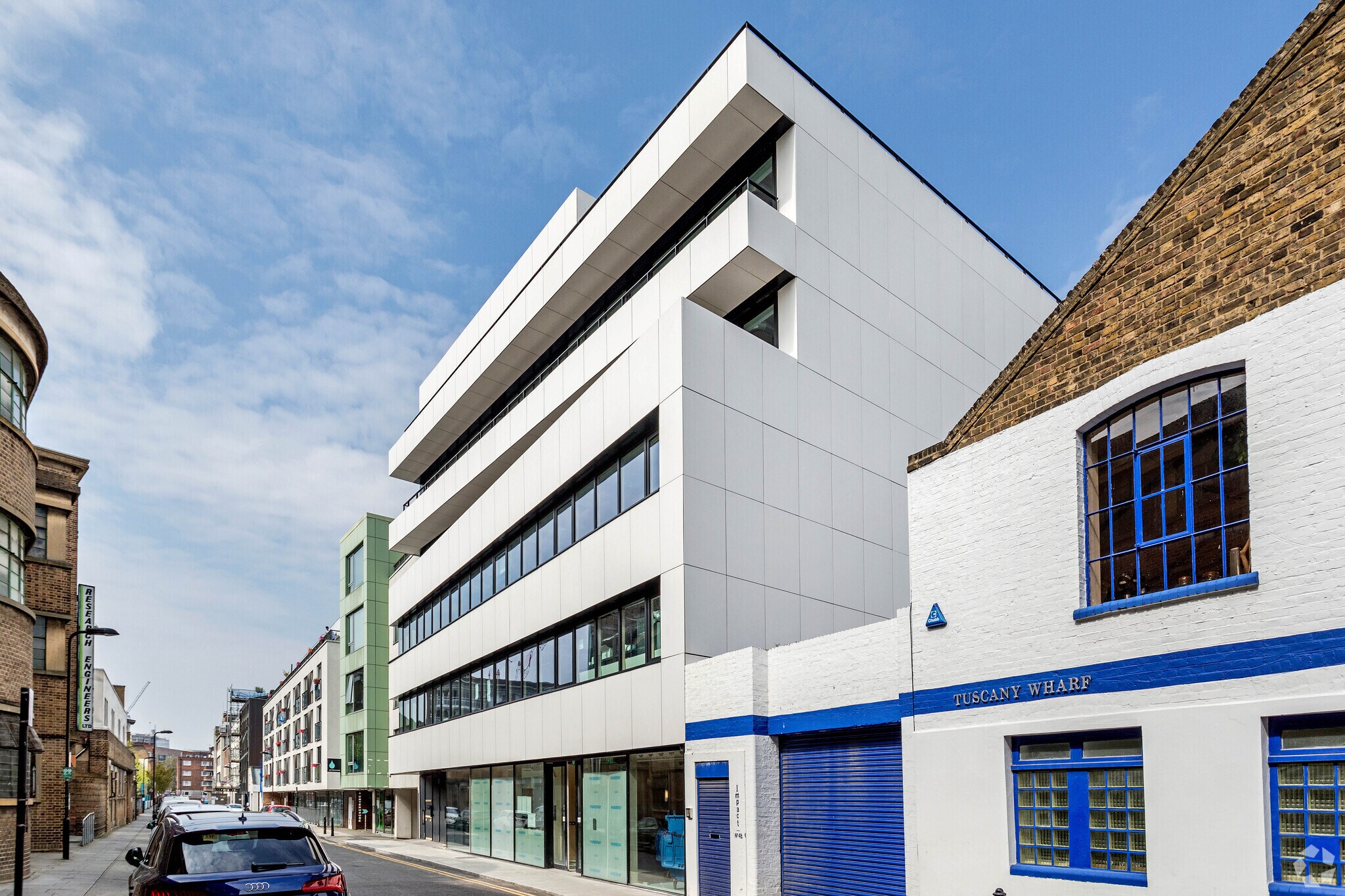
Cette fonctionnalité n’est pas disponible pour le moment.
Nous sommes désolés, mais la fonctionnalité à laquelle vous essayez d’accéder n’est pas disponible actuellement. Nous sommes au courant du problème et notre équipe travaille activement pour le résoudre.
Veuillez vérifier de nouveau dans quelques minutes. Veuillez nous excuser pour ce désagrément.
– L’équipe LoopNet
Votre e-mail a été envoyé.
6 Orsman Rd Coworking | Londres N1 5QJ



Certaines informations ont été traduites automatiquement.
INFORMATIONS PRINCIPALES
- Terrasses sur le toit et au bord du canal, plantes purificatrices d'air
- Matériaux durables tels que le bois lamellé-croisé, les panneaux solaires, l'éclairage LED intelligent, BREEAM Excellent
- Près de Shoreditch, Dalston et Hoxton, sur les rives du Regent's Canal, sur la Super Cycle Highway 1
TOUS LES ESPACES DISPONIBLES(5)
Afficher les loyers en
- ESPACE
- NB DE PERSONNES
- SURFACE
- LOYER
- TYPE DE BIEN
As soon as you step inside 6 Orsman Road off the canal, the first thing that hits you is the sense of calm. Everything from the timber to the earthy colours and natural materials is designed to make you feel more relaxed, focused and inspired. Shoreditch architects Waugh Thistleton are the pioneers of cross-laminated timber. And their design for 6 Orsman Road pushes it to new heights – using natural, sustainable materials like timber and clay, natural light and air-purifying plants to create the ideal conditions for creative work. There’s a rooftop terrace, with panoramic views over London. Plus a ground floor terrace, on the banks of the Regent’s Canal. And as a Storey member, you also have access to Storey Club at both Broadgate and Paddington Central. With bookable meeting rooms and events spaces, whenever you need them.
-
Durée
-
- Espace disponible auprès du fournisseur de coworking
- Lumière naturelle
- Terrasse sur le toit
- Salles de réunion et espaces événementiels réservables
- Excellente lumière naturelle
As soon as you step inside 6 Orsman Road off the canal, the first thing that hits you is the sense of calm. Everything from the timber to the earthy colours and natural materials is designed to make you feel more relaxed, focused and inspired. Shoreditch architects Waugh Thistleton are the pioneers of cross-laminated timber. And their design for 6 Orsman Road pushes it to new heights – using natural, sustainable materials like timber and clay, natural light and air-purifying plants to create the ideal conditions for creative work. There’s a rooftop terrace, with panoramic views over London. Plus a ground floor terrace, on the banks of the Regent’s Canal. And as a Storey member, you also have access to Storey Club at both Broadgate and Paddington Central. With bookable meeting rooms and events spaces, whenever you need them.
-
Durée
-
- Espace disponible auprès du fournisseur de coworking
- Lumière naturelle
- Terrasse sur le toit
- Salles de réunion et espaces événementiels réservables
- Excellente lumière naturelle
As soon as you step inside 6 Orsman Road off the canal, the first thing that hits you is the sense of calm. Everything from the timber to the earthy colours and natural materials is designed to make you feel more relaxed, focused and inspired. Shoreditch architects Waugh Thistleton are the pioneers of cross-laminated timber. And their design for 6 Orsman Road pushes it to new heights – using natural, sustainable materials like timber and clay, natural light and air-purifying plants to create the ideal conditions for creative work. There’s a rooftop terrace, with panoramic views over London. Plus a ground floor terrace, on the banks of the Regent’s Canal. And as a Storey member, you also have access to Storey Club at both Broadgate and Paddington Central. With bookable meeting rooms and events spaces, whenever you need them.
-
Durée
-
- Espace disponible auprès du fournisseur de coworking
- Lumière naturelle
- Terrasse sur le toit
- Salles de réunion et espaces événementiels réservables
- Excellente lumière naturelle
As soon as you step inside 6 Orsman Road off the canal, the first thing that hits you is the sense of calm. Everything from the timber to the earthy colours and natural materials is designed to make you feel more relaxed, focused and inspired. Shoreditch architects Waugh Thistleton are the pioneers of cross-laminated timber. And their design for 6 Orsman Road pushes it to new heights – using natural, sustainable materials like timber and clay, natural light and air-purifying plants to create the ideal conditions for creative work. There’s a rooftop terrace, with panoramic views over London. Plus a ground floor terrace, on the banks of the Regent’s Canal. And as a Storey member, you also have access to Storey Club at both Broadgate and Paddington Central. With bookable meeting rooms and events spaces, whenever you need them.
-
Durée
-
- Espace disponible auprès du fournisseur de coworking
- Lumière naturelle
- Terrasse sur le toit
- Salles de réunion et espaces événementiels réservables
- Excellente lumière naturelle
As soon as you step inside 6 Orsman Road off the canal, the first thing that hits you is the sense of calm. Everything from the timber to the earthy colours and natural materials is designed to make you feel more relaxed, focused and inspired. Shoreditch architects Waugh Thistleton are the pioneers of cross-laminated timber. And their design for 6 Orsman Road pushes it to new heights – using natural, sustainable materials like timber and clay, natural light and air-purifying plants to create the ideal conditions for creative work. There’s a rooftop terrace, with panoramic views over London. Plus a ground floor terrace, on the banks of the Regent’s Canal. And as a Storey member, you also have access to Storey Club at both Broadgate and Paddington Central. With bookable meeting rooms and events spaces, whenever you need them.
-
Durée
-
- Espace disponible auprès du fournisseur de coworking
- Lumière naturelle
- Terrasse sur le toit
- Salles de réunion et espaces événementiels réservables
- Excellente lumière naturelle
| Espace | Nb de personnes | Surface | Loyer | Type de bien |
| 1er étage | 4 - 62 | 121 – 715 m² | Sur demande Sur demande Sur demande Sur demande | Bureau |
| 2e étage | 4 - 62 | 121 – 715 m² | Sur demande Sur demande Sur demande Sur demande | Bureau |
| 3e étage | 4 - 62 | 121 – 715 m² | Sur demande Sur demande Sur demande Sur demande | Bureau |
| 4e étage | 4 - 62 | 121 – 715 m² | Sur demande Sur demande Sur demande Sur demande | Bureau |
| 5e étage | 4 - 62 | 121 – 715 m² | Sur demande Sur demande Sur demande Sur demande | Bureau |
1er étage
| Nb de personnes |
| 4 - 62 |
| Surface |
| 121 – 715 m² |
| Durée |
| - |
| Loyer |
| Sur demande Sur demande Sur demande Sur demande |
| Type de bien |
| Bureau |
2e étage
| Nb de personnes |
| 4 - 62 |
| Surface |
| 121 – 715 m² |
| Durée |
| - |
| Loyer |
| Sur demande Sur demande Sur demande Sur demande |
| Type de bien |
| Bureau |
3e étage
| Nb de personnes |
| 4 - 62 |
| Surface |
| 121 – 715 m² |
| Durée |
| - |
| Loyer |
| Sur demande Sur demande Sur demande Sur demande |
| Type de bien |
| Bureau |
4e étage
| Nb de personnes |
| 4 - 62 |
| Surface |
| 121 – 715 m² |
| Durée |
| - |
| Loyer |
| Sur demande Sur demande Sur demande Sur demande |
| Type de bien |
| Bureau |
5e étage
| Nb de personnes |
| 4 - 62 |
| Surface |
| 121 – 715 m² |
| Durée |
| - |
| Loyer |
| Sur demande Sur demande Sur demande Sur demande |
| Type de bien |
| Bureau |
1er étage
| Nb de personnes | 4 - 62 |
| Surface | 121 – 715 m² |
| Durée | - |
| Loyer | Sur demande |
| Type de bien | Bureau |
As soon as you step inside 6 Orsman Road off the canal, the first thing that hits you is the sense of calm. Everything from the timber to the earthy colours and natural materials is designed to make you feel more relaxed, focused and inspired. Shoreditch architects Waugh Thistleton are the pioneers of cross-laminated timber. And their design for 6 Orsman Road pushes it to new heights – using natural, sustainable materials like timber and clay, natural light and air-purifying plants to create the ideal conditions for creative work. There’s a rooftop terrace, with panoramic views over London. Plus a ground floor terrace, on the banks of the Regent’s Canal. And as a Storey member, you also have access to Storey Club at both Broadgate and Paddington Central. With bookable meeting rooms and events spaces, whenever you need them.
- Espace disponible auprès du fournisseur de coworking
- Lumière naturelle
- Terrasse sur le toit
- Salles de réunion et espaces événementiels réservables
- Excellente lumière naturelle
2e étage
| Nb de personnes | 4 - 62 |
| Surface | 121 – 715 m² |
| Durée | - |
| Loyer | Sur demande |
| Type de bien | Bureau |
As soon as you step inside 6 Orsman Road off the canal, the first thing that hits you is the sense of calm. Everything from the timber to the earthy colours and natural materials is designed to make you feel more relaxed, focused and inspired. Shoreditch architects Waugh Thistleton are the pioneers of cross-laminated timber. And their design for 6 Orsman Road pushes it to new heights – using natural, sustainable materials like timber and clay, natural light and air-purifying plants to create the ideal conditions for creative work. There’s a rooftop terrace, with panoramic views over London. Plus a ground floor terrace, on the banks of the Regent’s Canal. And as a Storey member, you also have access to Storey Club at both Broadgate and Paddington Central. With bookable meeting rooms and events spaces, whenever you need them.
- Espace disponible auprès du fournisseur de coworking
- Lumière naturelle
- Terrasse sur le toit
- Salles de réunion et espaces événementiels réservables
- Excellente lumière naturelle
3e étage
| Nb de personnes | 4 - 62 |
| Surface | 121 – 715 m² |
| Durée | - |
| Loyer | Sur demande |
| Type de bien | Bureau |
As soon as you step inside 6 Orsman Road off the canal, the first thing that hits you is the sense of calm. Everything from the timber to the earthy colours and natural materials is designed to make you feel more relaxed, focused and inspired. Shoreditch architects Waugh Thistleton are the pioneers of cross-laminated timber. And their design for 6 Orsman Road pushes it to new heights – using natural, sustainable materials like timber and clay, natural light and air-purifying plants to create the ideal conditions for creative work. There’s a rooftop terrace, with panoramic views over London. Plus a ground floor terrace, on the banks of the Regent’s Canal. And as a Storey member, you also have access to Storey Club at both Broadgate and Paddington Central. With bookable meeting rooms and events spaces, whenever you need them.
- Espace disponible auprès du fournisseur de coworking
- Lumière naturelle
- Terrasse sur le toit
- Salles de réunion et espaces événementiels réservables
- Excellente lumière naturelle
4e étage
| Nb de personnes | 4 - 62 |
| Surface | 121 – 715 m² |
| Durée | - |
| Loyer | Sur demande |
| Type de bien | Bureau |
As soon as you step inside 6 Orsman Road off the canal, the first thing that hits you is the sense of calm. Everything from the timber to the earthy colours and natural materials is designed to make you feel more relaxed, focused and inspired. Shoreditch architects Waugh Thistleton are the pioneers of cross-laminated timber. And their design for 6 Orsman Road pushes it to new heights – using natural, sustainable materials like timber and clay, natural light and air-purifying plants to create the ideal conditions for creative work. There’s a rooftop terrace, with panoramic views over London. Plus a ground floor terrace, on the banks of the Regent’s Canal. And as a Storey member, you also have access to Storey Club at both Broadgate and Paddington Central. With bookable meeting rooms and events spaces, whenever you need them.
- Espace disponible auprès du fournisseur de coworking
- Lumière naturelle
- Terrasse sur le toit
- Salles de réunion et espaces événementiels réservables
- Excellente lumière naturelle
5e étage
| Nb de personnes | 4 - 62 |
| Surface | 121 – 715 m² |
| Durée | - |
| Loyer | Sur demande |
| Type de bien | Bureau |
As soon as you step inside 6 Orsman Road off the canal, the first thing that hits you is the sense of calm. Everything from the timber to the earthy colours and natural materials is designed to make you feel more relaxed, focused and inspired. Shoreditch architects Waugh Thistleton are the pioneers of cross-laminated timber. And their design for 6 Orsman Road pushes it to new heights – using natural, sustainable materials like timber and clay, natural light and air-purifying plants to create the ideal conditions for creative work. There’s a rooftop terrace, with panoramic views over London. Plus a ground floor terrace, on the banks of the Regent’s Canal. And as a Storey member, you also have access to Storey Club at both Broadgate and Paddington Central. With bookable meeting rooms and events spaces, whenever you need them.
- Espace disponible auprès du fournisseur de coworking
- Lumière naturelle
- Terrasse sur le toit
- Salles de réunion et espaces événementiels réservables
- Excellente lumière naturelle
À PROPOS DU BIEN
Abritant des artistes tels que Roksanda, Dezeen et Resident First, Haggerston est le nouveau lieu de prédilection des créatifs londoniens. En Overground, Shoreditch n'est qu'à quatre minutes. Et à seulement 15 minutes en vélo de Liverpool Street, sur la Super Cycle Highway 1. Les rues environnantes (Kingsland Road, De Beauvoir Crescent) regorgent de charmantes boutiques et restaurants indépendants, à l'atmosphère de village. Des cafés vietnamiens aux boulangeries artisanales.
CARACTÉRISTIQUES
- Concierge
- Property Manager sur place
- Restaurant
- Système de sécurité
- Bord de l’eau
- Cuisine
- Réception
- Terrasse sur le toit
- Local à vélos
- Toilettes dans les parties communes
- Conforme à la DDA (loi sur la discrimination à l’égard des personnes handicapées)
- Hauts plafonds
- Accès direct à l’ascenseur
- Lumière naturelle
- Open space
- Bureaux cloisonnés
- Entreposage sécurisé
- Douches
- Wi-Fi
- Balcon
SÉLECTIONNER DES OCCUPANTS À CE BIEN
- ÉTAGE
- NOM DE L’OCCUPANT
- SECTEUR D’ACTIVITÉ
- 2e
- 25x25
- Services professionnels, scientifiques et techniques
- 1er
- Genflow
- Services professionnels, scientifiques et techniques
- Multi
- Homerton University Hospital
- Santé et assistance sociale
- 1er
- The London School of Architecture
- Services éducatifs
- 1er
- Tractable
- Services professionnels, scientifiques et techniques
Présenté par

6 Orsman Rd
Hum, une erreur s’est produite lors de l’envoi de votre message. Veuillez réessayer.
Merci ! Votre message a été envoyé.






