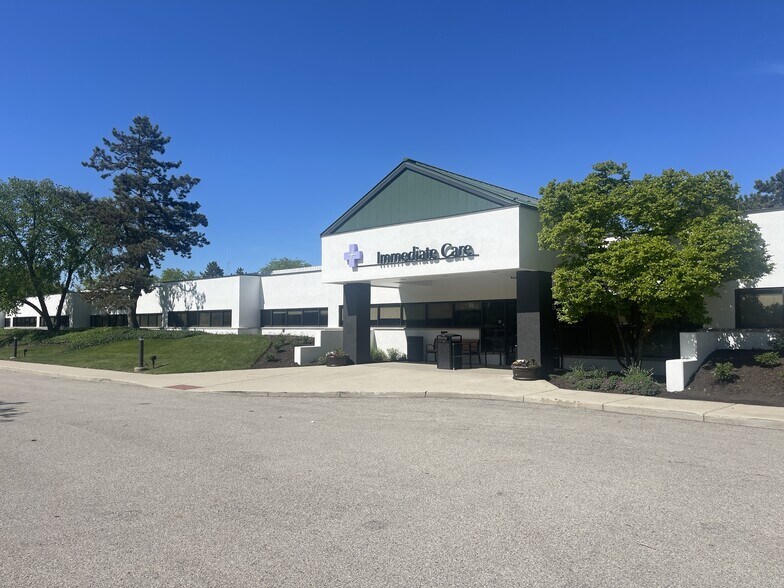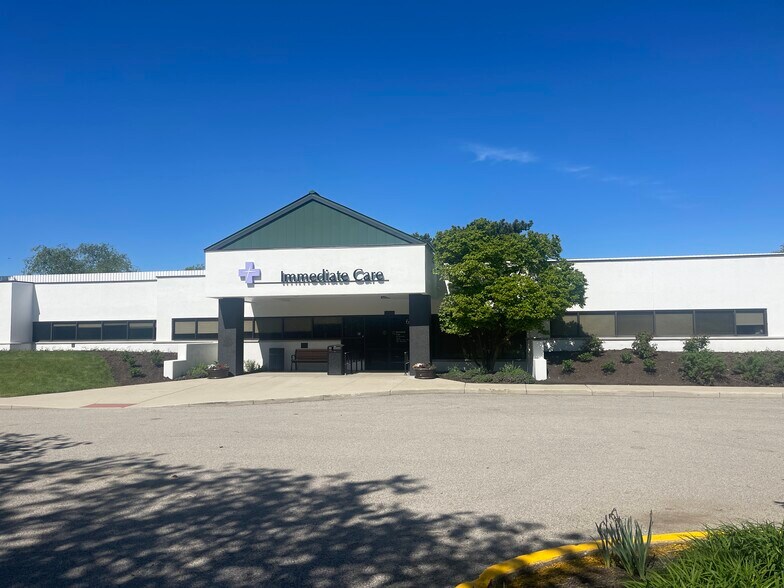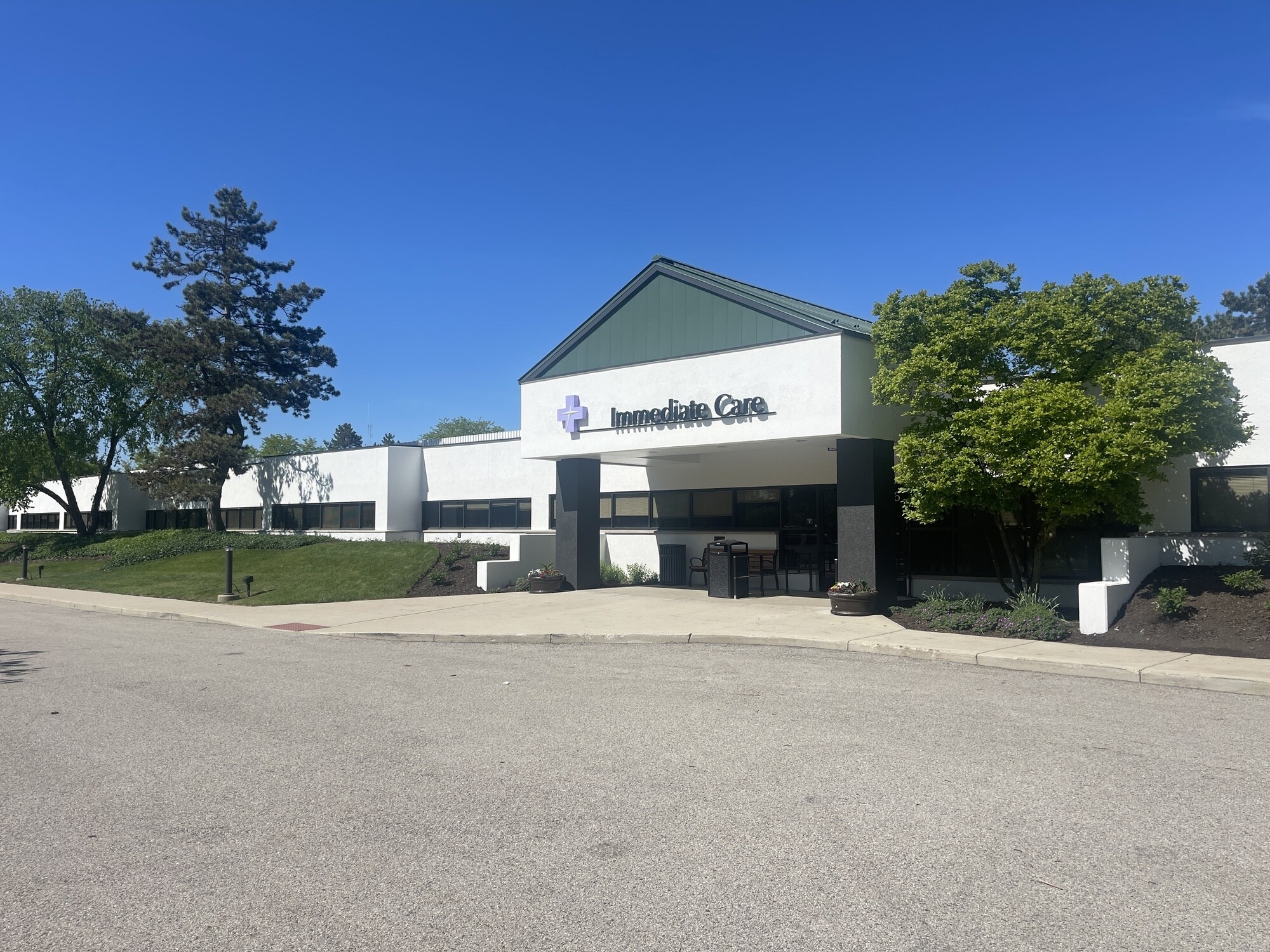Votre e-mail a été envoyé.
Townline Medical Center 6 E Phillip Rd Bureaux/Médical | 85–1 253 m² | À louer | Vernon Hills, IL 60061



Certaines informations ont été traduites automatiquement.
INFORMATIONS PRINCIPALES
- Ample Parking - 220 Surface Spaces
- TV Directory in Common Area
- New Exterior Monument Signage with Tenant Panels Coming Soon
TOUS LES ESPACES DISPONIBLES(7)
Afficher les loyers en
- ESPACE
- SURFACE
- DURÉE
- LOYER
- TYPE DE BIEN
- ÉTAT
- DISPONIBLE
Waiting room and reception area, 4 exam rooms with sinks, 2 private offices, private bathroom, and storage. Please refer to the floor plan in the brochure. 2025 CAM/Tax $10.00 PSF.
- Le loyer ne comprend pas les services publics, les frais immobiliers ou les services de l’immeuble.
- 2 bureaux privés
- Entièrement aménagé comme Cabinet médical standard
- Peut être associé à un ou plusieurs espaces supplémentaires pour obtenir jusqu’à 343 m² d’espace adjacent.
Waiting room and reception area, 3 exam rooms with sinks, lab area, private bathroom, and storage room. Please refer to the floor plan in the brochure. 2025 CAM/Tax $10.00 PSF.
- Le loyer ne comprend pas les services publics, les frais immobiliers ou les services de l’immeuble.
- Plan d’étage avec bureaux fermés
- Entièrement aménagé comme Cabinet médical standard
- Peut être associé à un ou plusieurs espaces supplémentaires pour obtenir jusqu’à 343 m² d’espace adjacent.
Waiting room and reception area, 3 exam rooms with sinks, 2 private offices and storage. Please refer to the floor plan in the brochure. 2025 CAM/Tax $10.00 PSF.
- Le loyer ne comprend pas les services publics, les frais immobiliers ou les services de l’immeuble.
- 2 bureaux privés
- Entièrement aménagé comme Cabinet médical standard
- Peut être associé à un ou plusieurs espaces supplémentaires pour obtenir jusqu’à 311 m² d’espace adjacent.
Ability to combine suites 104-108 for a total of 4,766 SF. Please refer to the floor plans in the brochure. 2025 CAM/Tax $10.00 PSF.
- Le loyer ne comprend pas les services publics, les frais immobiliers ou les services de l’immeuble.
- Plan d’étage avec bureaux fermés
- Partiellement aménagé comme Cabinet médical standard
Waiting room and reception area, 1 exam room with sink & 3 additional exam rooms, lab area, 1 private office, private bathroom. Please refer to the floor plan in the brochure. 2025 CAM/Tax $10.00 PSF.
- Le loyer ne comprend pas les services publics, les frais immobiliers ou les services de l’immeuble.
- 1 bureau privé
- Entièrement aménagé comme Cabinet médical standard
- Peut être associé à un ou plusieurs espaces supplémentaires pour obtenir jusqu’à 343 m² d’espace adjacent.
Waiting room and reception area, 3 exam rooms with sinks, lab area, 4 private offices, private bathroom, and storage. Please refer to the floor plan in the brochure. 2025 CAM/Tax $10.00 PSF.
- Le loyer ne comprend pas les services publics, les frais immobiliers ou les services de l’immeuble.
- Peut être associé à un ou plusieurs espaces supplémentaires pour obtenir jusqu’à 311 m² d’espace adjacent.
- 4 bureaux privés
Waiting room and reception area, 4 exam rooms with sinks, lab area, 2 private offices, staff lounge, private bathroom, and storage. Please refer to the floor plan in the brochure. 2025 CAM/Tax $10.00 PSF
- Le loyer ne comprend pas les services publics, les frais immobiliers ou les services de l’immeuble.
- 2 bureaux privés
- Entièrement aménagé comme Cabinet médical standard
| Espace | Surface | Durée | Loyer | Type de bien | État | Disponible |
| 1er étage, bureau 101 | 148 m² | 3-5 Ans | 123,80 € /m²/an 10,32 € /m²/mois 18 368 € /an 1 531 € /mois | Bureaux/Médical | Construction achevée | Maintenant |
| 1er étage, bureau 103 | 85 m² | 3-5 Ans | 123,80 € /m²/an 10,32 € /m²/mois 10 558 € /an 879,87 € /mois | Bureaux/Médical | Construction achevée | Maintenant |
| 1er étage, bureau 104 | 142 m² | Négociable | 123,80 € /m²/an 10,32 € /m²/mois 17 632 € /an 1 469 € /mois | Bureaux/Médical | Construction achevée | Maintenant |
| 1er étage, bureau 104-108 | 444 m² | 3-5 Ans | 123,80 € /m²/an 10,32 € /m²/mois 54 932 € /an 4 578 € /mois | Bureaux/Médical | Construction partielle | Maintenant |
| 1er étage, bureau 105 | 110 m² | 3-5 Ans | 123,80 € /m²/an 10,32 € /m²/mois 13 572 € /an 1 131 € /mois | Bureaux/Médical | Construction achevée | Maintenant |
| 1er étage, bureau 106 | 169 m² | Négociable | 123,80 € /m²/an 10,32 € /m²/mois 20 887 € /an 1 741 € /mois | Bureaux/Médical | - | Maintenant |
| 1er étage, bureau 114 | 154 m² | 3-5 Ans | 123,80 € /m²/an 10,32 € /m²/mois 19 127 € /an 1 594 € /mois | Bureaux/Médical | Construction achevée | Maintenant |
1er étage, bureau 101
| Surface |
| 148 m² |
| Durée |
| 3-5 Ans |
| Loyer |
| 123,80 € /m²/an 10,32 € /m²/mois 18 368 € /an 1 531 € /mois |
| Type de bien |
| Bureaux/Médical |
| État |
| Construction achevée |
| Disponible |
| Maintenant |
1er étage, bureau 103
| Surface |
| 85 m² |
| Durée |
| 3-5 Ans |
| Loyer |
| 123,80 € /m²/an 10,32 € /m²/mois 10 558 € /an 879,87 € /mois |
| Type de bien |
| Bureaux/Médical |
| État |
| Construction achevée |
| Disponible |
| Maintenant |
1er étage, bureau 104
| Surface |
| 142 m² |
| Durée |
| Négociable |
| Loyer |
| 123,80 € /m²/an 10,32 € /m²/mois 17 632 € /an 1 469 € /mois |
| Type de bien |
| Bureaux/Médical |
| État |
| Construction achevée |
| Disponible |
| Maintenant |
1er étage, bureau 104-108
| Surface |
| 444 m² |
| Durée |
| 3-5 Ans |
| Loyer |
| 123,80 € /m²/an 10,32 € /m²/mois 54 932 € /an 4 578 € /mois |
| Type de bien |
| Bureaux/Médical |
| État |
| Construction partielle |
| Disponible |
| Maintenant |
1er étage, bureau 105
| Surface |
| 110 m² |
| Durée |
| 3-5 Ans |
| Loyer |
| 123,80 € /m²/an 10,32 € /m²/mois 13 572 € /an 1 131 € /mois |
| Type de bien |
| Bureaux/Médical |
| État |
| Construction achevée |
| Disponible |
| Maintenant |
1er étage, bureau 106
| Surface |
| 169 m² |
| Durée |
| Négociable |
| Loyer |
| 123,80 € /m²/an 10,32 € /m²/mois 20 887 € /an 1 741 € /mois |
| Type de bien |
| Bureaux/Médical |
| État |
| - |
| Disponible |
| Maintenant |
1er étage, bureau 114
| Surface |
| 154 m² |
| Durée |
| 3-5 Ans |
| Loyer |
| 123,80 € /m²/an 10,32 € /m²/mois 19 127 € /an 1 594 € /mois |
| Type de bien |
| Bureaux/Médical |
| État |
| Construction achevée |
| Disponible |
| Maintenant |
1er étage, bureau 101
| Surface | 148 m² |
| Durée | 3-5 Ans |
| Loyer | 123,80 € /m²/an |
| Type de bien | Bureaux/Médical |
| État | Construction achevée |
| Disponible | Maintenant |
Waiting room and reception area, 4 exam rooms with sinks, 2 private offices, private bathroom, and storage. Please refer to the floor plan in the brochure. 2025 CAM/Tax $10.00 PSF.
- Le loyer ne comprend pas les services publics, les frais immobiliers ou les services de l’immeuble.
- Entièrement aménagé comme Cabinet médical standard
- 2 bureaux privés
- Peut être associé à un ou plusieurs espaces supplémentaires pour obtenir jusqu’à 343 m² d’espace adjacent.
1er étage, bureau 103
| Surface | 85 m² |
| Durée | 3-5 Ans |
| Loyer | 123,80 € /m²/an |
| Type de bien | Bureaux/Médical |
| État | Construction achevée |
| Disponible | Maintenant |
Waiting room and reception area, 3 exam rooms with sinks, lab area, private bathroom, and storage room. Please refer to the floor plan in the brochure. 2025 CAM/Tax $10.00 PSF.
- Le loyer ne comprend pas les services publics, les frais immobiliers ou les services de l’immeuble.
- Entièrement aménagé comme Cabinet médical standard
- Plan d’étage avec bureaux fermés
- Peut être associé à un ou plusieurs espaces supplémentaires pour obtenir jusqu’à 343 m² d’espace adjacent.
1er étage, bureau 104
| Surface | 142 m² |
| Durée | Négociable |
| Loyer | 123,80 € /m²/an |
| Type de bien | Bureaux/Médical |
| État | Construction achevée |
| Disponible | Maintenant |
Waiting room and reception area, 3 exam rooms with sinks, 2 private offices and storage. Please refer to the floor plan in the brochure. 2025 CAM/Tax $10.00 PSF.
- Le loyer ne comprend pas les services publics, les frais immobiliers ou les services de l’immeuble.
- Entièrement aménagé comme Cabinet médical standard
- 2 bureaux privés
- Peut être associé à un ou plusieurs espaces supplémentaires pour obtenir jusqu’à 311 m² d’espace adjacent.
1er étage, bureau 104-108
| Surface | 444 m² |
| Durée | 3-5 Ans |
| Loyer | 123,80 € /m²/an |
| Type de bien | Bureaux/Médical |
| État | Construction partielle |
| Disponible | Maintenant |
Ability to combine suites 104-108 for a total of 4,766 SF. Please refer to the floor plans in the brochure. 2025 CAM/Tax $10.00 PSF.
- Le loyer ne comprend pas les services publics, les frais immobiliers ou les services de l’immeuble.
- Partiellement aménagé comme Cabinet médical standard
- Plan d’étage avec bureaux fermés
1er étage, bureau 105
| Surface | 110 m² |
| Durée | 3-5 Ans |
| Loyer | 123,80 € /m²/an |
| Type de bien | Bureaux/Médical |
| État | Construction achevée |
| Disponible | Maintenant |
Waiting room and reception area, 1 exam room with sink & 3 additional exam rooms, lab area, 1 private office, private bathroom. Please refer to the floor plan in the brochure. 2025 CAM/Tax $10.00 PSF.
- Le loyer ne comprend pas les services publics, les frais immobiliers ou les services de l’immeuble.
- Entièrement aménagé comme Cabinet médical standard
- 1 bureau privé
- Peut être associé à un ou plusieurs espaces supplémentaires pour obtenir jusqu’à 343 m² d’espace adjacent.
1er étage, bureau 106
| Surface | 169 m² |
| Durée | Négociable |
| Loyer | 123,80 € /m²/an |
| Type de bien | Bureaux/Médical |
| État | - |
| Disponible | Maintenant |
Waiting room and reception area, 3 exam rooms with sinks, lab area, 4 private offices, private bathroom, and storage. Please refer to the floor plan in the brochure. 2025 CAM/Tax $10.00 PSF.
- Le loyer ne comprend pas les services publics, les frais immobiliers ou les services de l’immeuble.
- 4 bureaux privés
- Peut être associé à un ou plusieurs espaces supplémentaires pour obtenir jusqu’à 311 m² d’espace adjacent.
1er étage, bureau 114
| Surface | 154 m² |
| Durée | 3-5 Ans |
| Loyer | 123,80 € /m²/an |
| Type de bien | Bureaux/Médical |
| État | Construction achevée |
| Disponible | Maintenant |
Waiting room and reception area, 4 exam rooms with sinks, lab area, 2 private offices, staff lounge, private bathroom, and storage. Please refer to the floor plan in the brochure. 2025 CAM/Tax $10.00 PSF
- Le loyer ne comprend pas les services publics, les frais immobiliers ou les services de l’immeuble.
- Entièrement aménagé comme Cabinet médical standard
- 2 bureaux privés
APERÇU DU BIEN
6 E Phillip Road is a 21,621 square-foot, single-story, multi-tenant medical office building offering suites available for lease ranging from 918 to 7,865 square feet. Designed specifically for healthcare providers, the building features private suite entrances, abundant parking, and easy patient access. Located in the heart of Vernon Hills just off Route 60, the property provides excellent visibility and is minutes from I-94, major hospitals, and a wide range of retail and dining amenities. Ideal for a variety of medical and wellness practices, 6 E Phillip Road offers flexible floor plans to accommodate small private practices or larger group medical offices, all within a well-maintained and professionally managed setting.
- Signalisation
- Climatisation
INFORMATIONS SUR L’IMMEUBLE
Présenté par
Société non fournie
Townline Medical Center | 6 E Phillip Rd
Hum, une erreur s’est produite lors de l’envoi de votre message. Veuillez réessayer.
Merci ! Votre message a été envoyé.
















