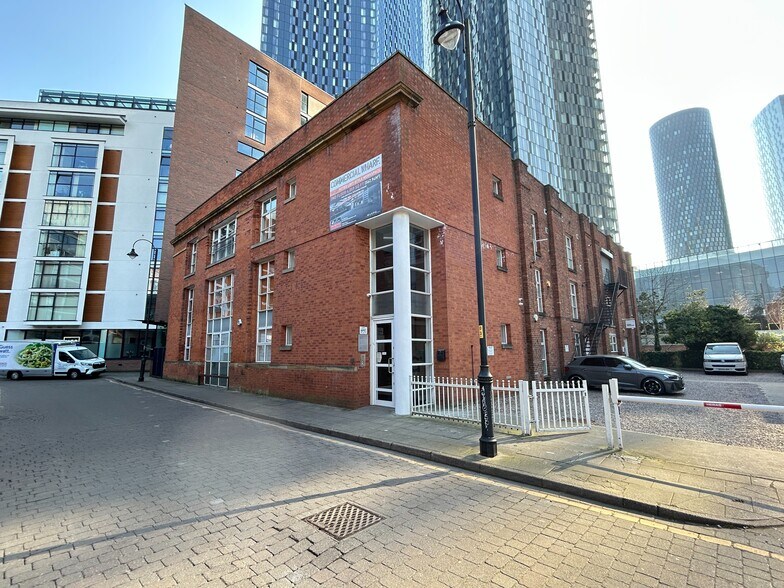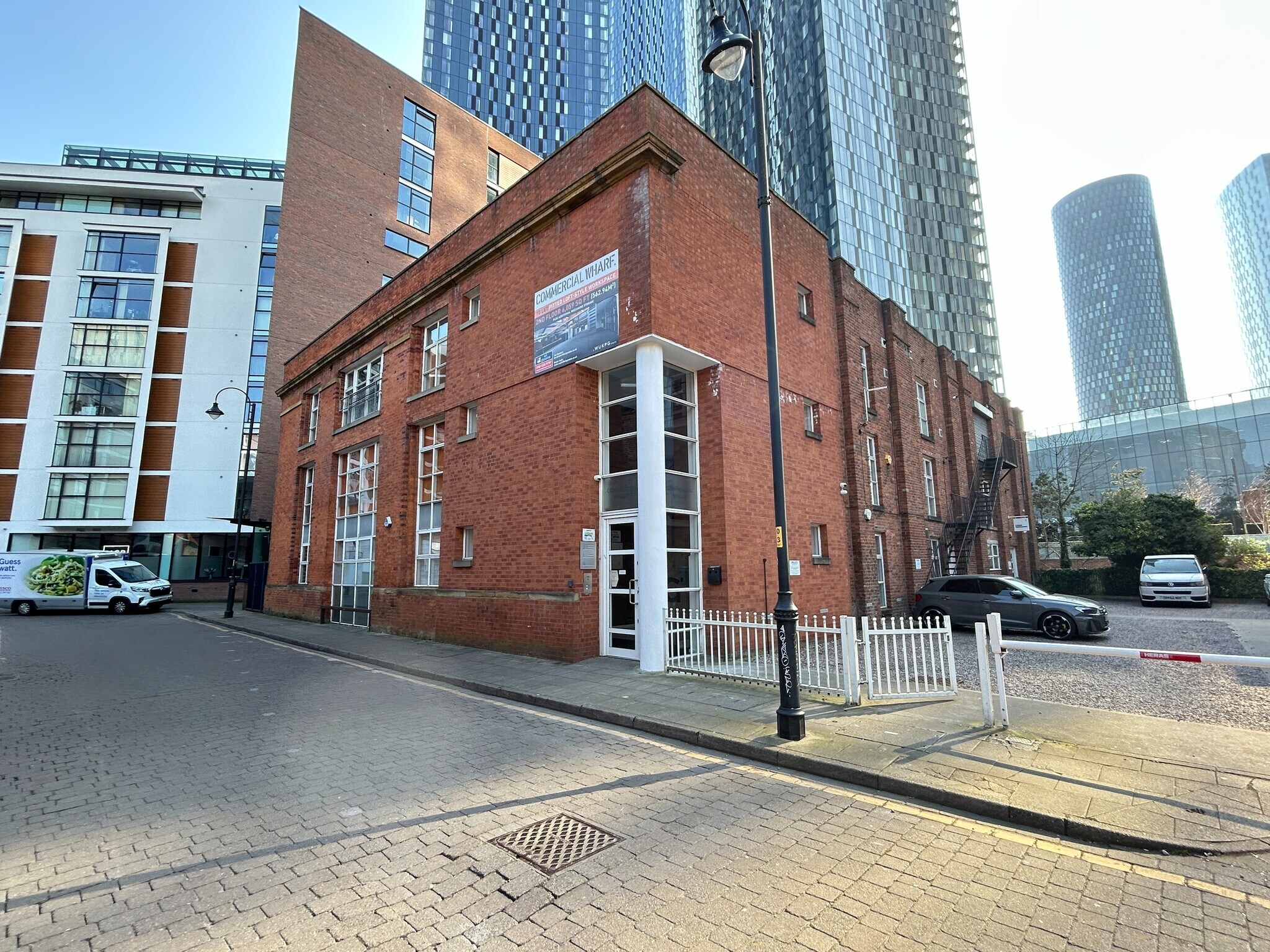Votre e-mail a été envoyé.
Commercial Wharf 6 Commercial St Bureau | 227–511 m² | À louer | Manchester M15 4PZ

Certaines informations ont été traduites automatiquement.
INFORMATIONS PRINCIPALES
- Situated on Commercial Street within the Southern Gateway to the city centre
- Excellent transport links
- Open plan office space 2 x separate meeting rooms
TOUS LES ESPACES DISPONIBLES(2)
Afficher les loyers en
- ESPACE
- SURFACE
- DURÉE
- LOYER
- TYPE DE BIEN
- ÉTAT
- DISPONIBLE
The available space comprises an office located on the first floor of 2,447 square feet available to let for £15.50 per square foot.
- Classe d’utilisation : E
- Disposition open space
- Espace en excellent état
- Ventilation et chauffage centraux
- Plafonds suspendus
- Lumière naturelle
- Toilettes incluses dans le bail
- Planchers en bois
- Open plan, loft-style workspace
- 2 external parking spaces, directly adjacent to th
- Partiellement aménagé comme Bureau standard
- Convient pour 7 à 20 personnes
- Peut être associé à un ou plusieurs espaces supplémentaires pour obtenir jusqu’à 511 m² d’espace adjacent.
- Entièrement moquetté
- Entreposage sécurisé
- Classe de performance énergétique –C
- Open space
- Détecteur de fumée
- Exposed brickwork and wooden beams
The available space comprises an office located on the top floor of 3,057 square feet available to let for £15.50 per square foot.
- Classe d’utilisation : E
- Disposition open space
- Espace en excellent état
- Ventilation et chauffage centraux
- Plafonds suspendus
- Lumière naturelle
- Toilettes incluses dans le bail
- Planchers en bois
- Open plan, loft-style workspace
- 2 external parking spaces, directly adjacent to th
- Partiellement aménagé comme Bureau standard
- Convient pour 8 à 25 personnes
- Peut être associé à un ou plusieurs espaces supplémentaires pour obtenir jusqu’à 511 m² d’espace adjacent.
- Entièrement moquetté
- Entreposage sécurisé
- Classe de performance énergétique –C
- Open space
- Détecteur de fumée
- Exposed brickwork and wooden beams
| Espace | Surface | Durée | Loyer | Type de bien | État | Disponible |
| 1er étage | 227 m² | Négociable | 189,80 € /m²/an 15,82 € /m²/mois 43 148 € /an 3 596 € /mois | Bureau | Construction partielle | Maintenant |
| 2e étage | 284 m² | Négociable | 189,80 € /m²/an 15,82 € /m²/mois 53 904 € /an 4 492 € /mois | Bureau | Construction partielle | Maintenant |
1er étage
| Surface |
| 227 m² |
| Durée |
| Négociable |
| Loyer |
| 189,80 € /m²/an 15,82 € /m²/mois 43 148 € /an 3 596 € /mois |
| Type de bien |
| Bureau |
| État |
| Construction partielle |
| Disponible |
| Maintenant |
2e étage
| Surface |
| 284 m² |
| Durée |
| Négociable |
| Loyer |
| 189,80 € /m²/an 15,82 € /m²/mois 53 904 € /an 4 492 € /mois |
| Type de bien |
| Bureau |
| État |
| Construction partielle |
| Disponible |
| Maintenant |
1er étage
| Surface | 227 m² |
| Durée | Négociable |
| Loyer | 189,80 € /m²/an |
| Type de bien | Bureau |
| État | Construction partielle |
| Disponible | Maintenant |
The available space comprises an office located on the first floor of 2,447 square feet available to let for £15.50 per square foot.
- Classe d’utilisation : E
- Partiellement aménagé comme Bureau standard
- Disposition open space
- Convient pour 7 à 20 personnes
- Espace en excellent état
- Peut être associé à un ou plusieurs espaces supplémentaires pour obtenir jusqu’à 511 m² d’espace adjacent.
- Ventilation et chauffage centraux
- Entièrement moquetté
- Plafonds suspendus
- Entreposage sécurisé
- Lumière naturelle
- Classe de performance énergétique –C
- Toilettes incluses dans le bail
- Open space
- Planchers en bois
- Détecteur de fumée
- Open plan, loft-style workspace
- Exposed brickwork and wooden beams
- 2 external parking spaces, directly adjacent to th
2e étage
| Surface | 284 m² |
| Durée | Négociable |
| Loyer | 189,80 € /m²/an |
| Type de bien | Bureau |
| État | Construction partielle |
| Disponible | Maintenant |
The available space comprises an office located on the top floor of 3,057 square feet available to let for £15.50 per square foot.
- Classe d’utilisation : E
- Partiellement aménagé comme Bureau standard
- Disposition open space
- Convient pour 8 à 25 personnes
- Espace en excellent état
- Peut être associé à un ou plusieurs espaces supplémentaires pour obtenir jusqu’à 511 m² d’espace adjacent.
- Ventilation et chauffage centraux
- Entièrement moquetté
- Plafonds suspendus
- Entreposage sécurisé
- Lumière naturelle
- Classe de performance énergétique –C
- Toilettes incluses dans le bail
- Open space
- Planchers en bois
- Détecteur de fumée
- Open plan, loft-style workspace
- Exposed brickwork and wooden beams
- 2 external parking spaces, directly adjacent to th
APERÇU DU BIEN
The property is situated on Commercial Street within the Southern Gateway to the city centre, and backing onto the river Medlock and overlooking Deansgate Square. Deansgate Square comprises 4x residential apartment towers designed by Simpson Haugh and developed by Renaker in 2021. They provide 1,508 homes along with a number of commercial units to the ground floor. There are a number of other forthcoming developments nearby, including Renaker’s Three60 (443 apartments) and The Blade (414 apartments). The property is also within a short walk of Deansgate and its associated retail / food & beverage offer, and First Street which includes further retail / food and beverage operators. Transport to the property is excellent, with easy access from the Mancunian Way (A57) and Deansgate Station, Deansgate Metrolink and Castlefield Metrolink stations are also within a few minutes’ walk. The M602 is circa 5 minutes’ drive, which in turn provides access to the national motorway network. 2 parking spaces are provided on site, with various further car parks within walking distance including Q-Park (First Street), the Bridgewater Hall car park and SIP car parking on Commercial Street itself.
- Accès 24 h/24
- Plancher surélevé
- Cuisine
- Réception
- Espace d’entreposage
- Chauffage central
- Accès direct à l’ascenseur
- Lumière naturelle
- Open space
- Douches
INFORMATIONS SUR L’IMMEUBLE
OCCUPANTS
- ÉTAGE
- NOM DE L’OCCUPANT
- SECTEUR D’ACTIVITÉ
- 2e
- Beyond Corperate Law
- -
- 1er
- Rocp Limited
- Services professionnels, scientifiques et techniques
- RDC
- Youth Justice
- -
Présenté par

Commercial Wharf | 6 Commercial St
Hum, une erreur s’est produite lors de l’envoi de votre message. Veuillez réessayer.
Merci ! Votre message a été envoyé.






