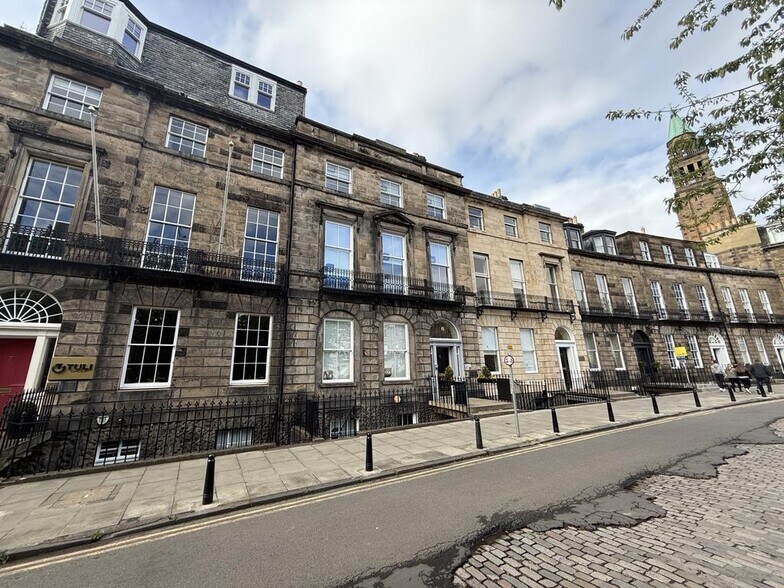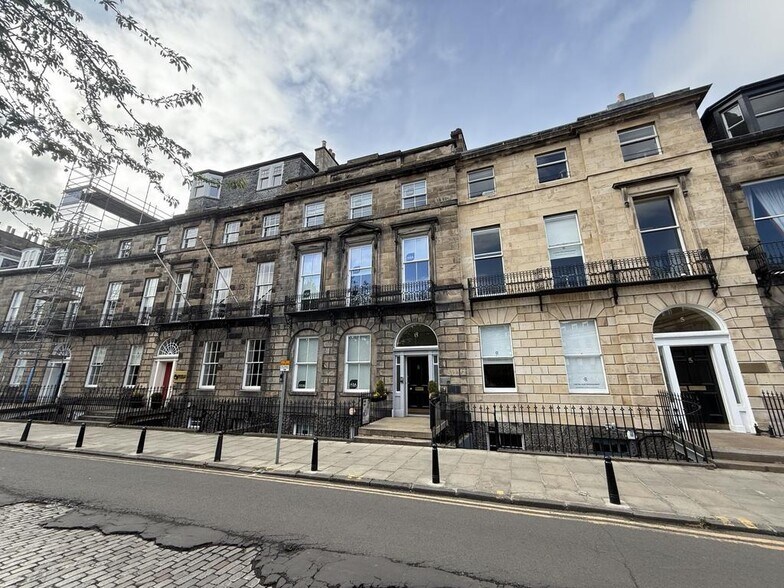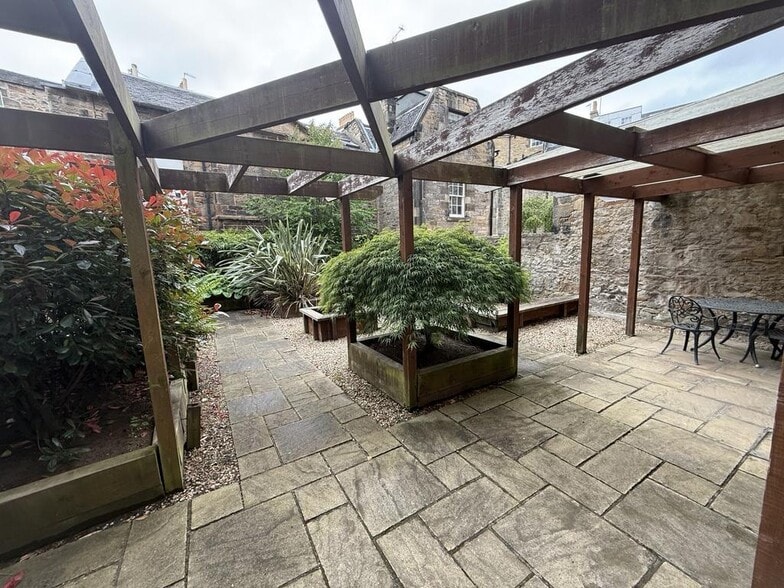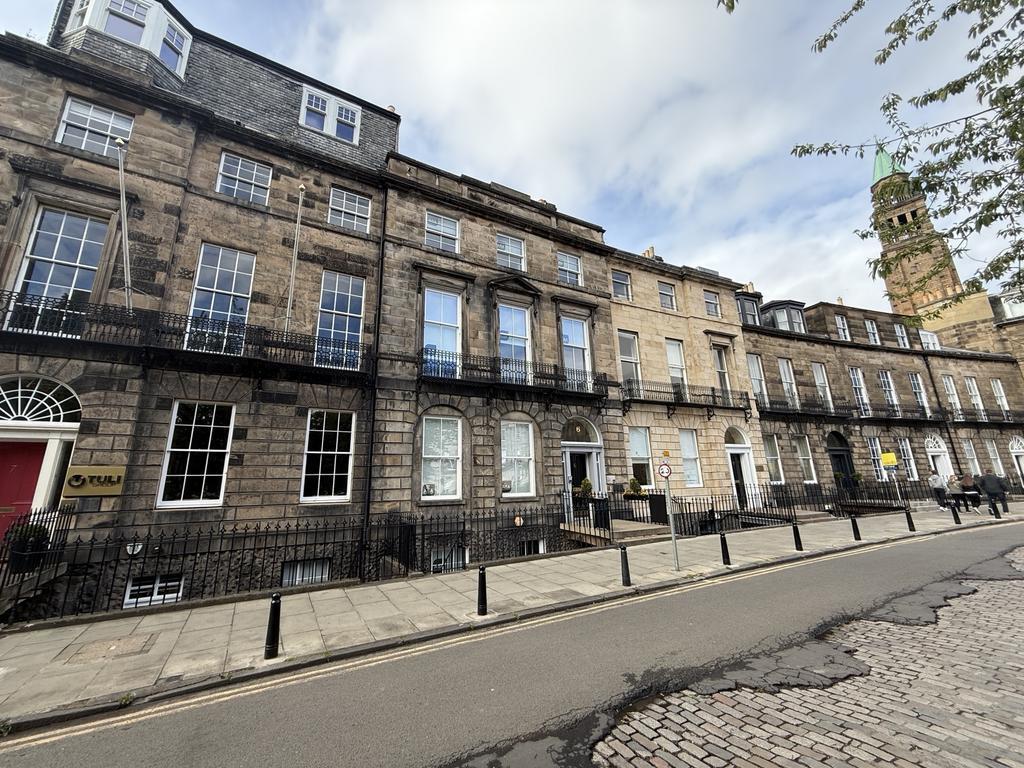Votre e-mail a été envoyé.
Certaines informations ont été traduites automatiquement.
INFORMATIONS PRINCIPALES
- Exceptional and unique A-listed office/ townhouse premises
- Full townhouse situated over lower ground, ground, first, second and third/ attic floors
- Benefits from excellently maintained garden/rear courtyard/outside terrace
- Situated in established, desirable and affluent Coates Crescent within Edinburgh’s West End
- Access via courtyard directly to rear mews/garage/lock-up
- 4 car parking spaces located on William Street South-East Lane
TOUS LES ESPACES DISPONIBLES(5)
Afficher les loyers en
- ESPACE
- SURFACE
- DURÉE
- LOYER
- TYPE DE BIEN
- ÉTAT
- DISPONIBLE
Internally, main door access on the ground floor provides passage to a traditional entrance vestibule, with a large open plan office, smaller office and meeting/conference room located off the entrance hall. Stairs from here lead downwards towards the lower ground floor level that offers further open plan office space, server room and staff welfare facilities, whilst also giving access directly to the rear courtyard. The first, second and third/attic floors offer a considerable amount of both open plan and cellular office and meeting space, with further staff welfare facilities located on both the second and third/attic floors. The premises retains many of its period features which include a traditional townhouse staircase, as well as a top floor copula that floods the premises with natural light.
- Classe d’utilisation : Classe 4
- Disposition open space
- Lumière naturelle
- Open space
- Storage
- Entièrement aménagé comme Bureau standard
- Peut être associé à un ou plusieurs espaces supplémentaires pour obtenir jusqu’à 430 m² d’espace adjacent.
- Toilettes dans les parties communes
- Large open plan office
- Natural light
Internally, main door access on the ground floor provides passage to a traditional entrance vestibule, with a large open plan office, smaller office and meeting/conference room located off the entrance hall. Stairs from here lead downwards towards the lower ground floor level that offers further open plan office space, server room and staff welfare facilities, whilst also giving access directly to the rear courtyard. The first, second and third/attic floors offer a considerable amount of both open plan and cellular office and meeting space, with further staff welfare facilities located on both the second and third/attic floors. The premises retains many of its period features which include a traditional townhouse staircase, as well as a top floor copula that floods the premises with natural light.
- Classe d’utilisation : Classe 4
- Disposition open space
- Lumière naturelle
- Open space
- Storage
- Entièrement aménagé comme Bureau standard
- Peut être associé à un ou plusieurs espaces supplémentaires pour obtenir jusqu’à 430 m² d’espace adjacent.
- Toilettes dans les parties communes
- Large open plan office
- Natural light
Internally, main door access on the ground floor provides passage to a traditional entrance vestibule, with a large open plan office, smaller office and meeting/conference room located off the entrance hall. Stairs from here lead downwards towards the lower ground floor level that offers further open plan office space, server room and staff welfare facilities, whilst also giving access directly to the rear courtyard. The first, second and third/attic floors offer a considerable amount of both open plan and cellular office and meeting space, with further staff welfare facilities located on both the second and third/attic floors. The premises retains many of its period features which include a traditional townhouse staircase, as well as a top floor copula that floods the premises with natural light.
- Classe d’utilisation : Classe 4
- Disposition open space
- Lumière naturelle
- Open space
- Storage
- Entièrement aménagé comme Bureau standard
- Peut être associé à un ou plusieurs espaces supplémentaires pour obtenir jusqu’à 430 m² d’espace adjacent.
- Toilettes dans les parties communes
- Large open plan office
- Natural light
Internally, main door access on the ground floor provides passage to a traditional entrance vestibule, with a large open plan office, smaller office and meeting/conference room located off the entrance hall. Stairs from here lead downwards towards the lower ground floor level that offers further open plan office space, server room and staff welfare facilities, whilst also giving access directly to the rear courtyard. The first, second and third/attic floors offer a considerable amount of both open plan and cellular office and meeting space, with further staff welfare facilities located on both the second and third/attic floors. The premises retains many of its period features which include a traditional townhouse staircase, as well as a top floor copula that floods the premises with natural light.
- Classe d’utilisation : Classe 4
- Disposition open space
- Lumière naturelle
- Open space
- Storage
- Entièrement aménagé comme Bureau standard
- Peut être associé à un ou plusieurs espaces supplémentaires pour obtenir jusqu’à 430 m² d’espace adjacent.
- Toilettes dans les parties communes
- Large open plan office
- Natural light
Internally, main door access on the ground floor provides passage to a traditional entrance vestibule, with a large open plan office, smaller office and meeting/conference room located off the entrance hall. Stairs from here lead downwards towards the lower ground floor level that offers further open plan office space, server room and staff welfare facilities, whilst also giving access directly to the rear courtyard. The first, second and third/attic floors offer a considerable amount of both open plan and cellular office and meeting space, with further staff welfare facilities located on both the second and third/attic floors. The premises retains many of its period features which include a traditional townhouse staircase, as well as a top floor copula that floods the premises with natural light.
- Classe d’utilisation : Classe 4
- Disposition open space
- Lumière naturelle
- Open space
- Storage
- Entièrement aménagé comme Bureau standard
- Peut être associé à un ou plusieurs espaces supplémentaires pour obtenir jusqu’à 430 m² d’espace adjacent.
- Toilettes dans les parties communes
- Large open plan office
- Natural light
| Espace | Surface | Durée | Loyer | Type de bien | État | Disponible |
| Sous-sol | 77 m² | Négociable | 330,74 € /m²/an 27,56 € /m²/mois 25 319 € /an 2 110 € /mois | Bureau | Construction achevée | Maintenant |
| RDC | 110 m² | Négociable | 330,74 € /m²/an 27,56 € /m²/mois 36 411 € /an 3 034 € /mois | Bureau | Construction achevée | Maintenant |
| 1er étage | 101 m² | Négociable | 330,74 € /m²/an 27,56 € /m²/mois 33 492 € /an 2 791 € /mois | Bureau | Construction achevée | Maintenant |
| 2e étage | 84 m² | Négociable | 330,74 € /m²/an 27,56 € /m²/mois 27 654 € /an 2 305 € /mois | Bureau | Construction achevée | Maintenant |
| 3e étage | 58 m² | Négociable | 330,74 € /m²/an 27,56 € /m²/mois 19 297 € /an 1 608 € /mois | Bureau | Construction achevée | Maintenant |
Sous-sol
| Surface |
| 77 m² |
| Durée |
| Négociable |
| Loyer |
| 330,74 € /m²/an 27,56 € /m²/mois 25 319 € /an 2 110 € /mois |
| Type de bien |
| Bureau |
| État |
| Construction achevée |
| Disponible |
| Maintenant |
RDC
| Surface |
| 110 m² |
| Durée |
| Négociable |
| Loyer |
| 330,74 € /m²/an 27,56 € /m²/mois 36 411 € /an 3 034 € /mois |
| Type de bien |
| Bureau |
| État |
| Construction achevée |
| Disponible |
| Maintenant |
1er étage
| Surface |
| 101 m² |
| Durée |
| Négociable |
| Loyer |
| 330,74 € /m²/an 27,56 € /m²/mois 33 492 € /an 2 791 € /mois |
| Type de bien |
| Bureau |
| État |
| Construction achevée |
| Disponible |
| Maintenant |
2e étage
| Surface |
| 84 m² |
| Durée |
| Négociable |
| Loyer |
| 330,74 € /m²/an 27,56 € /m²/mois 27 654 € /an 2 305 € /mois |
| Type de bien |
| Bureau |
| État |
| Construction achevée |
| Disponible |
| Maintenant |
3e étage
| Surface |
| 58 m² |
| Durée |
| Négociable |
| Loyer |
| 330,74 € /m²/an 27,56 € /m²/mois 19 297 € /an 1 608 € /mois |
| Type de bien |
| Bureau |
| État |
| Construction achevée |
| Disponible |
| Maintenant |
Sous-sol
| Surface | 77 m² |
| Durée | Négociable |
| Loyer | 330,74 € /m²/an |
| Type de bien | Bureau |
| État | Construction achevée |
| Disponible | Maintenant |
Internally, main door access on the ground floor provides passage to a traditional entrance vestibule, with a large open plan office, smaller office and meeting/conference room located off the entrance hall. Stairs from here lead downwards towards the lower ground floor level that offers further open plan office space, server room and staff welfare facilities, whilst also giving access directly to the rear courtyard. The first, second and third/attic floors offer a considerable amount of both open plan and cellular office and meeting space, with further staff welfare facilities located on both the second and third/attic floors. The premises retains many of its period features which include a traditional townhouse staircase, as well as a top floor copula that floods the premises with natural light.
- Classe d’utilisation : Classe 4
- Entièrement aménagé comme Bureau standard
- Disposition open space
- Peut être associé à un ou plusieurs espaces supplémentaires pour obtenir jusqu’à 430 m² d’espace adjacent.
- Lumière naturelle
- Toilettes dans les parties communes
- Open space
- Large open plan office
- Storage
- Natural light
RDC
| Surface | 110 m² |
| Durée | Négociable |
| Loyer | 330,74 € /m²/an |
| Type de bien | Bureau |
| État | Construction achevée |
| Disponible | Maintenant |
Internally, main door access on the ground floor provides passage to a traditional entrance vestibule, with a large open plan office, smaller office and meeting/conference room located off the entrance hall. Stairs from here lead downwards towards the lower ground floor level that offers further open plan office space, server room and staff welfare facilities, whilst also giving access directly to the rear courtyard. The first, second and third/attic floors offer a considerable amount of both open plan and cellular office and meeting space, with further staff welfare facilities located on both the second and third/attic floors. The premises retains many of its period features which include a traditional townhouse staircase, as well as a top floor copula that floods the premises with natural light.
- Classe d’utilisation : Classe 4
- Entièrement aménagé comme Bureau standard
- Disposition open space
- Peut être associé à un ou plusieurs espaces supplémentaires pour obtenir jusqu’à 430 m² d’espace adjacent.
- Lumière naturelle
- Toilettes dans les parties communes
- Open space
- Large open plan office
- Storage
- Natural light
1er étage
| Surface | 101 m² |
| Durée | Négociable |
| Loyer | 330,74 € /m²/an |
| Type de bien | Bureau |
| État | Construction achevée |
| Disponible | Maintenant |
Internally, main door access on the ground floor provides passage to a traditional entrance vestibule, with a large open plan office, smaller office and meeting/conference room located off the entrance hall. Stairs from here lead downwards towards the lower ground floor level that offers further open plan office space, server room and staff welfare facilities, whilst also giving access directly to the rear courtyard. The first, second and third/attic floors offer a considerable amount of both open plan and cellular office and meeting space, with further staff welfare facilities located on both the second and third/attic floors. The premises retains many of its period features which include a traditional townhouse staircase, as well as a top floor copula that floods the premises with natural light.
- Classe d’utilisation : Classe 4
- Entièrement aménagé comme Bureau standard
- Disposition open space
- Peut être associé à un ou plusieurs espaces supplémentaires pour obtenir jusqu’à 430 m² d’espace adjacent.
- Lumière naturelle
- Toilettes dans les parties communes
- Open space
- Large open plan office
- Storage
- Natural light
2e étage
| Surface | 84 m² |
| Durée | Négociable |
| Loyer | 330,74 € /m²/an |
| Type de bien | Bureau |
| État | Construction achevée |
| Disponible | Maintenant |
Internally, main door access on the ground floor provides passage to a traditional entrance vestibule, with a large open plan office, smaller office and meeting/conference room located off the entrance hall. Stairs from here lead downwards towards the lower ground floor level that offers further open plan office space, server room and staff welfare facilities, whilst also giving access directly to the rear courtyard. The first, second and third/attic floors offer a considerable amount of both open plan and cellular office and meeting space, with further staff welfare facilities located on both the second and third/attic floors. The premises retains many of its period features which include a traditional townhouse staircase, as well as a top floor copula that floods the premises with natural light.
- Classe d’utilisation : Classe 4
- Entièrement aménagé comme Bureau standard
- Disposition open space
- Peut être associé à un ou plusieurs espaces supplémentaires pour obtenir jusqu’à 430 m² d’espace adjacent.
- Lumière naturelle
- Toilettes dans les parties communes
- Open space
- Large open plan office
- Storage
- Natural light
3e étage
| Surface | 58 m² |
| Durée | Négociable |
| Loyer | 330,74 € /m²/an |
| Type de bien | Bureau |
| État | Construction achevée |
| Disponible | Maintenant |
Internally, main door access on the ground floor provides passage to a traditional entrance vestibule, with a large open plan office, smaller office and meeting/conference room located off the entrance hall. Stairs from here lead downwards towards the lower ground floor level that offers further open plan office space, server room and staff welfare facilities, whilst also giving access directly to the rear courtyard. The first, second and third/attic floors offer a considerable amount of both open plan and cellular office and meeting space, with further staff welfare facilities located on both the second and third/attic floors. The premises retains many of its period features which include a traditional townhouse staircase, as well as a top floor copula that floods the premises with natural light.
- Classe d’utilisation : Classe 4
- Entièrement aménagé comme Bureau standard
- Disposition open space
- Peut être associé à un ou plusieurs espaces supplémentaires pour obtenir jusqu’à 430 m² d’espace adjacent.
- Lumière naturelle
- Toilettes dans les parties communes
- Open space
- Large open plan office
- Storage
- Natural light
APERÇU DU BIEN
The subjects comprise an exceptional Category A-Listed office/ townhouse premises contained over lower ground, ground, first, second and attic floors. The building is stone built and is surmounted by a part pitched and part flat roof, which we assume to be overlay with a bituminous felt or similar type finish.
- Espace d’entreposage
INFORMATIONS SUR L’IMMEUBLE
OCCUPANTS
- ÉTAGE
- NOM DE L’OCCUPANT
- SECTEUR D’ACTIVITÉ
- Multi
- 73
- Services administratifs et de soutien
Présenté par

Coates Crescent | 6 Coates Cres
Hum, une erreur s’est produite lors de l’envoi de votre message. Veuillez réessayer.
Merci ! Votre message a été envoyé.









